Expansive Bathroom with Multi-coloured Floors Ideas and Designs
Refine by:
Budget
Sort by:Popular Today
141 - 160 of 995 photos
Item 1 of 3

Builder: J. Peterson Homes
Interior Designer: Francesca Owens
Photographers: Ashley Avila Photography, Bill Hebert, & FulView
Capped by a picturesque double chimney and distinguished by its distinctive roof lines and patterned brick, stone and siding, Rookwood draws inspiration from Tudor and Shingle styles, two of the world’s most enduring architectural forms. Popular from about 1890 through 1940, Tudor is characterized by steeply pitched roofs, massive chimneys, tall narrow casement windows and decorative half-timbering. Shingle’s hallmarks include shingled walls, an asymmetrical façade, intersecting cross gables and extensive porches. A masterpiece of wood and stone, there is nothing ordinary about Rookwood, which combines the best of both worlds.
Once inside the foyer, the 3,500-square foot main level opens with a 27-foot central living room with natural fireplace. Nearby is a large kitchen featuring an extended island, hearth room and butler’s pantry with an adjacent formal dining space near the front of the house. Also featured is a sun room and spacious study, both perfect for relaxing, as well as two nearby garages that add up to almost 1,500 square foot of space. A large master suite with bath and walk-in closet which dominates the 2,700-square foot second level which also includes three additional family bedrooms, a convenient laundry and a flexible 580-square-foot bonus space. Downstairs, the lower level boasts approximately 1,000 more square feet of finished space, including a recreation room, guest suite and additional storage.
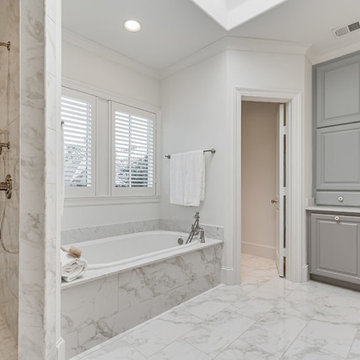
Design ideas for an expansive modern ensuite bathroom in Dallas with grey cabinets, a built-in bath, a corner shower, white walls, multi-coloured floors, a hinged door, raised-panel cabinets, a two-piece toilet, white tiles, porcelain tiles, porcelain flooring, a submerged sink, quartz worktops and white worktops.
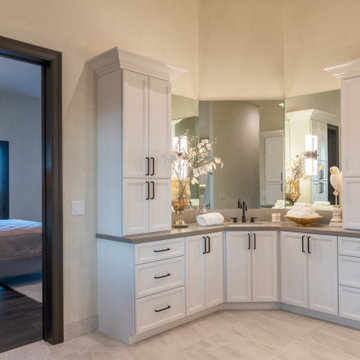
Master retreat features a sitting area with a fireplace, sweeping views, and a magnificent spa bath. Curbless shower with offset controls and detachable showerhead features a lit shower nook and underlit heated bench. Vanity area features separate his and her's sinks and contrasting cabinet hardware bringing a bright look and feel to the space.
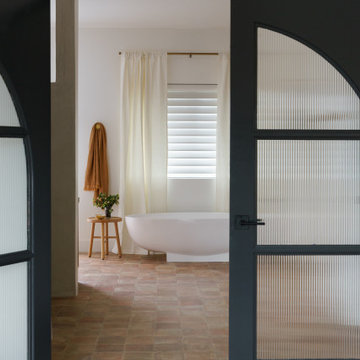
This is an example of an expansive nautical ensuite bathroom in San Diego with shaker cabinets, light wood cabinets, a freestanding bath, a built-in shower, a one-piece toilet, white tiles, ceramic tiles, white walls, terracotta flooring, a submerged sink, engineered stone worktops, multi-coloured floors, a hinged door, white worktops, a shower bench, double sinks and a built in vanity unit.
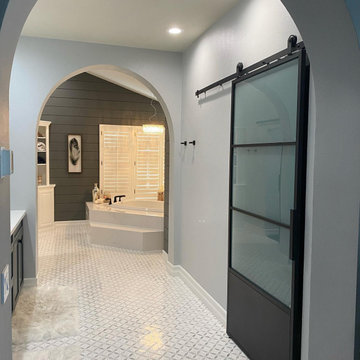
Who wouldn't love to enjoy a "wine down" in this gorgeous primary bath? We gutted everything in this space, but kept the tub area. We updated the tub area with a quartz surround to modernize, installed a gorgeous water jet mosaic all over the floor and added a dark shiplap to tie in the custom vanity cabinets and barn doors. The separate double shower feels like a room in its own with gorgeous tile inset shampoo shelf and updated plumbing fixtures.

Contemporary raked rooflines give drama and beautiful lines to both the exterior and interior of the home. The exterior finished in Caviar black gives a soft presence to the home while emphasizing the gorgeous natural landscaping, while the Corten roof naturally rusts and patinas. Corridors separate the different hubs of the home. The entry corridor finished on both ends with full height glass fulfills the clients vision of a home — celebration of outdoors, natural light, birds, deer, etc. that are frequently seen crossing through.
The large pool at the front of the home is a unique placement — perfectly functions for family gatherings. Panoramic windows at the kitchen 7' ideal workstation open up to the pool and patio (a great setting for Taco Tuesdays).
The mostly white "Gathering" room was designed for this family to host their 15+ count dinners with friends and family. Large panoramic doors open up to the back patio for free flowing indoor and outdoor dining. Poggenpohl cabinetry throughout the kitchen provides the modern luxury centerpiece to this home. Walnut elements emphasize the lines and add a warm space to gather around the island. Pearlescent plaster finishes the walls and hood of the kitchen with a soft simmer and texture.
Corridors were painted Caviar to provide a visual distinction of the spaces and to wrap the outdoors to the indoors.
In the master bathroom, soft grey plaster was selected as a backdrop to the vanity and master shower. Contrasted by a deep green hue for the walls and ceiling, a cozy spa retreat was created. A corner cutout on the shower enclosure brings additional light and architectural interest to the space.
In the powder bathroom, a large circular mirror mimics the black pedestal vessel sinks. Amber-colored cut crystal pendants are organically suspended. A patinated copper and walnut grid was hand-finished by the client.
And in the guest bathroom, white and walnut make for a classic combination in this luxury guest bath. Jedi wall sconces are a favorite of guests — we love how they provide soft lighting and a spotlight to the surface.
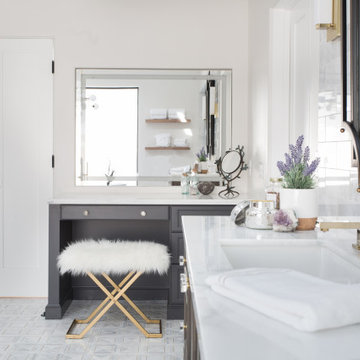
This is an example of an expansive traditional ensuite bathroom in Santa Barbara with shaker cabinets, dark wood cabinets, a freestanding bath, an alcove shower, a one-piece toilet, white tiles, marble tiles, white walls, mosaic tile flooring, a submerged sink, marble worktops, multi-coloured floors, a hinged door and white worktops.
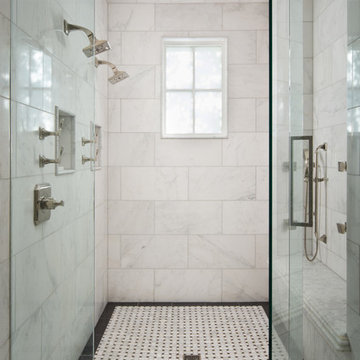
We love this white marble shower with double shower head and white marble ceiling. The mosaic floor tile perfectly accents the luxury bathroom design.
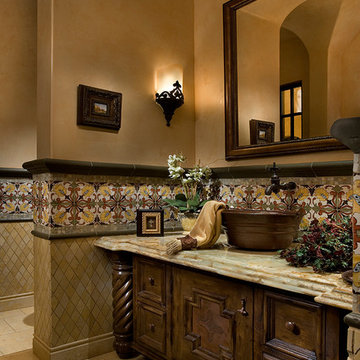
This Italian Villa bathroom features a custom wood vanity with a beige marble countertop and a vessel sink. Custom tile designs lay on the center of the walls and motif on the center of the floor. The vanity is styled with Italian decorations.
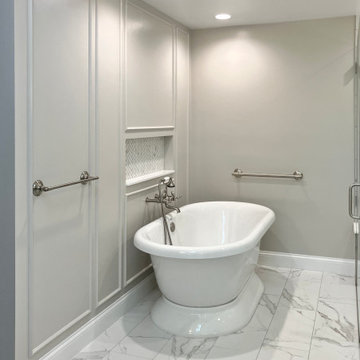
Freestanding Jacuzzi tub and storage niche, tub filler, marble-look tile floors, and unique wall detail in this white & gray primary bathroom!
Inspiration for an expansive traditional ensuite bathroom in Other with freestanding cabinets, white cabinets, a freestanding bath, a built-in shower, a bidet, multi-coloured tiles, ceramic tiles, grey walls, ceramic flooring, a submerged sink, engineered stone worktops, multi-coloured floors, a hinged door, white worktops, a shower bench, a single sink, a freestanding vanity unit and wood walls.
Inspiration for an expansive traditional ensuite bathroom in Other with freestanding cabinets, white cabinets, a freestanding bath, a built-in shower, a bidet, multi-coloured tiles, ceramic tiles, grey walls, ceramic flooring, a submerged sink, engineered stone worktops, multi-coloured floors, a hinged door, white worktops, a shower bench, a single sink, a freestanding vanity unit and wood walls.

Inspiration for an expansive farmhouse family bathroom in Austin with freestanding cabinets, brown cabinets, a walk-in shower, white tiles, marble tiles, white walls, ceramic flooring, a vessel sink, quartz worktops, multi-coloured floors and an open shower.
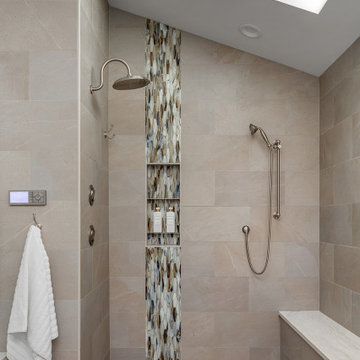
Inspiration for an expansive classic ensuite wet room bathroom in Columbus with shaker cabinets, grey cabinets, a freestanding bath, beige tiles, porcelain tiles, porcelain flooring, engineered stone worktops, multi-coloured floors, an open shower, beige worktops, a shower bench, a built in vanity unit and a vaulted ceiling.
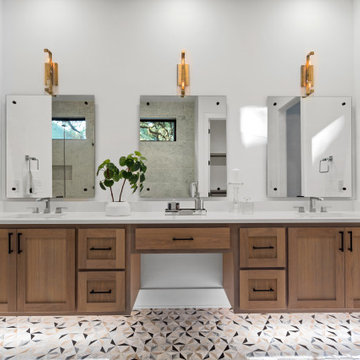
The fun tile pattern of the master bathroom floor ties together the stone wall accents and wood vanity at opposite sides of the room.
Design ideas for an expansive contemporary ensuite bathroom in Austin with shaker cabinets, medium wood cabinets, a freestanding bath, a built-in shower, a one-piece toilet, multi-coloured tiles, stone tiles, white walls, a submerged sink, engineered stone worktops, multi-coloured floors, a hinged door, white worktops, double sinks and a floating vanity unit.
Design ideas for an expansive contemporary ensuite bathroom in Austin with shaker cabinets, medium wood cabinets, a freestanding bath, a built-in shower, a one-piece toilet, multi-coloured tiles, stone tiles, white walls, a submerged sink, engineered stone worktops, multi-coloured floors, a hinged door, white worktops, double sinks and a floating vanity unit.
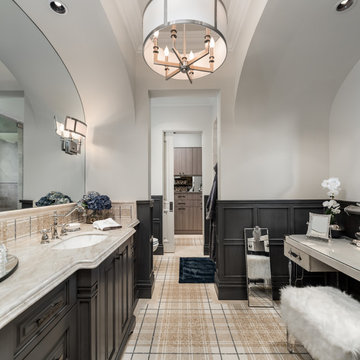
We love this master bedroom featuring a custom ceiling, wood floors, and a custom fireplace mantel we can't get enough of!
This is an example of an expansive mediterranean ensuite bathroom in Phoenix with recessed-panel cabinets, grey cabinets, a freestanding bath, an alcove shower, a one-piece toilet, white tiles, porcelain tiles, grey walls, marble flooring, a submerged sink, marble worktops, multi-coloured floors, an open shower, multi-coloured worktops, a shower bench, double sinks, a built in vanity unit, a coffered ceiling and panelled walls.
This is an example of an expansive mediterranean ensuite bathroom in Phoenix with recessed-panel cabinets, grey cabinets, a freestanding bath, an alcove shower, a one-piece toilet, white tiles, porcelain tiles, grey walls, marble flooring, a submerged sink, marble worktops, multi-coloured floors, an open shower, multi-coloured worktops, a shower bench, double sinks, a built in vanity unit, a coffered ceiling and panelled walls.
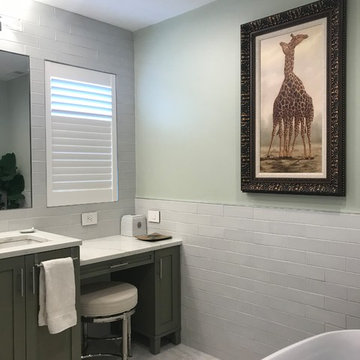
Inspiration for an expansive modern ensuite bathroom in Chicago with a freestanding bath, a walk-in shower, multi-coloured floors, shaker cabinets, grey cabinets, grey tiles, metro tiles, green walls, marble flooring, a submerged sink, marble worktops and white worktops.
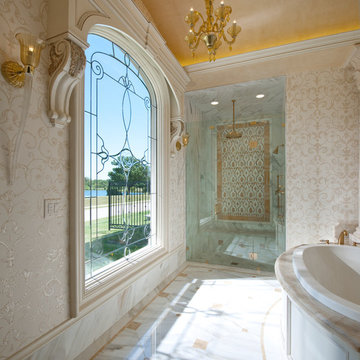
This is an example of an expansive victorian ensuite bathroom in Dallas with a built-in bath, an alcove shower, beige tiles, marble tiles, multi-coloured walls, marble flooring, marble worktops, multi-coloured floors and a hinged door.
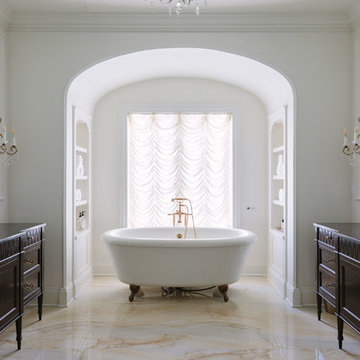
Photo Credit:
Aimée Mazzenga
Design ideas for an expansive traditional ensuite bathroom in Chicago with white walls, a submerged sink, multi-coloured floors, black worktops, dark wood cabinets, a claw-foot bath and recessed-panel cabinets.
Design ideas for an expansive traditional ensuite bathroom in Chicago with white walls, a submerged sink, multi-coloured floors, black worktops, dark wood cabinets, a claw-foot bath and recessed-panel cabinets.
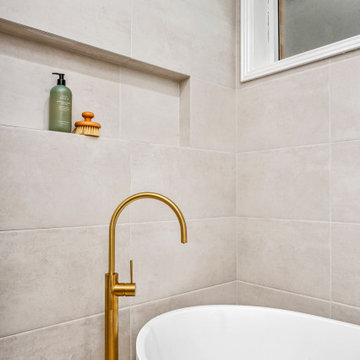
Expansive shabby-chic style ensuite wet room bathroom in Central Coast with flat-panel cabinets, medium wood cabinets, a freestanding bath, a two-piece toilet, grey tiles, grey walls, a vessel sink, multi-coloured floors, an open shower, white worktops, a wall niche, a single sink and a floating vanity unit.
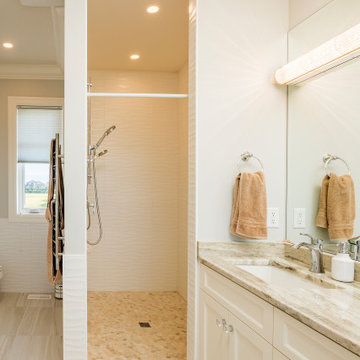
Photo by Brice Ferre
This is an example of an expansive traditional ensuite half tiled bathroom in Vancouver with shaker cabinets, white cabinets, a built-in bath, an alcove shower, a two-piece toilet, white tiles, ceramic flooring, a submerged sink, engineered stone worktops, multi-coloured floors, an open shower, multi-coloured worktops, double sinks and a freestanding vanity unit.
This is an example of an expansive traditional ensuite half tiled bathroom in Vancouver with shaker cabinets, white cabinets, a built-in bath, an alcove shower, a two-piece toilet, white tiles, ceramic flooring, a submerged sink, engineered stone worktops, multi-coloured floors, an open shower, multi-coloured worktops, double sinks and a freestanding vanity unit.
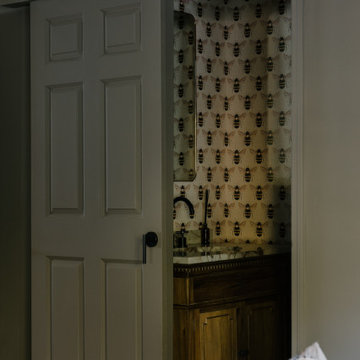
This is an example of an expansive contemporary ensuite bathroom in New York with a freestanding bath, a walk-in shower, a one-piece toilet, white tiles, marble tiles, white walls, marble flooring, a submerged sink, marble worktops, multi-coloured floors, an open shower, beige worktops, double sinks, a freestanding vanity unit and a vaulted ceiling.
Expansive Bathroom with Multi-coloured Floors Ideas and Designs
8

 Shelves and shelving units, like ladder shelves, will give you extra space without taking up too much floor space. Also look for wire, wicker or fabric baskets, large and small, to store items under or next to the sink, or even on the wall.
Shelves and shelving units, like ladder shelves, will give you extra space without taking up too much floor space. Also look for wire, wicker or fabric baskets, large and small, to store items under or next to the sink, or even on the wall.  The sink, the mirror, shower and/or bath are the places where you might want the clearest and strongest light. You can use these if you want it to be bright and clear. Otherwise, you might want to look at some soft, ambient lighting in the form of chandeliers, short pendants or wall lamps. You could use accent lighting around your bath in the form to create a tranquil, spa feel, as well.
The sink, the mirror, shower and/or bath are the places where you might want the clearest and strongest light. You can use these if you want it to be bright and clear. Otherwise, you might want to look at some soft, ambient lighting in the form of chandeliers, short pendants or wall lamps. You could use accent lighting around your bath in the form to create a tranquil, spa feel, as well. 