Expansive Bathroom with Slate Flooring Ideas and Designs
Refine by:
Budget
Sort by:Popular Today
141 - 160 of 178 photos
Item 1 of 3
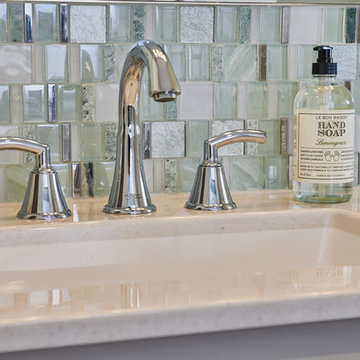
Photo Credit: Karen Palmer Photography
Photo of an expansive modern ensuite bathroom in St Louis with recessed-panel cabinets, white cabinets, a walk-in shower, a one-piece toilet, blue tiles, mosaic tiles, grey walls, slate flooring, a built-in sink, solid surface worktops, grey floors, an open shower and white worktops.
Photo of an expansive modern ensuite bathroom in St Louis with recessed-panel cabinets, white cabinets, a walk-in shower, a one-piece toilet, blue tiles, mosaic tiles, grey walls, slate flooring, a built-in sink, solid surface worktops, grey floors, an open shower and white worktops.
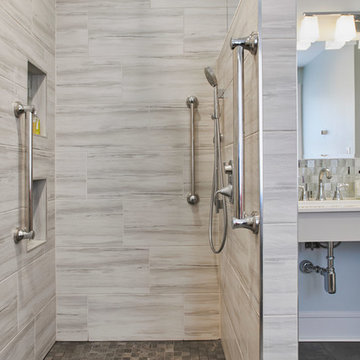
Photo Credit: Karen Palmer Photography
Inspiration for an expansive modern ensuite bathroom in St Louis with recessed-panel cabinets, white cabinets, a walk-in shower, a one-piece toilet, grey walls, slate flooring, a built-in sink, solid surface worktops, grey floors, an open shower and white worktops.
Inspiration for an expansive modern ensuite bathroom in St Louis with recessed-panel cabinets, white cabinets, a walk-in shower, a one-piece toilet, grey walls, slate flooring, a built-in sink, solid surface worktops, grey floors, an open shower and white worktops.
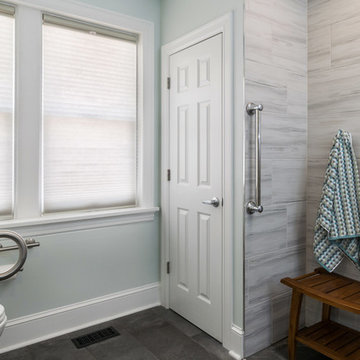
Photo Credit: Karen Palmer Photography
Design ideas for an expansive modern ensuite bathroom in St Louis with recessed-panel cabinets, white cabinets, a walk-in shower, a one-piece toilet, grey walls, slate flooring, a built-in sink, solid surface worktops, grey floors, an open shower and white worktops.
Design ideas for an expansive modern ensuite bathroom in St Louis with recessed-panel cabinets, white cabinets, a walk-in shower, a one-piece toilet, grey walls, slate flooring, a built-in sink, solid surface worktops, grey floors, an open shower and white worktops.
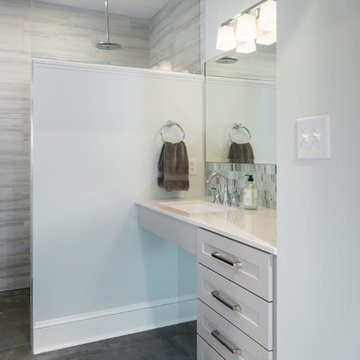
Photo Credit: Karen Palmer Photography
Design ideas for an expansive modern ensuite bathroom in St Louis with recessed-panel cabinets, white cabinets, a walk-in shower, a built-in sink, solid surface worktops, an open shower, white worktops, a one-piece toilet, grey walls, slate flooring and grey floors.
Design ideas for an expansive modern ensuite bathroom in St Louis with recessed-panel cabinets, white cabinets, a walk-in shower, a built-in sink, solid surface worktops, an open shower, white worktops, a one-piece toilet, grey walls, slate flooring and grey floors.
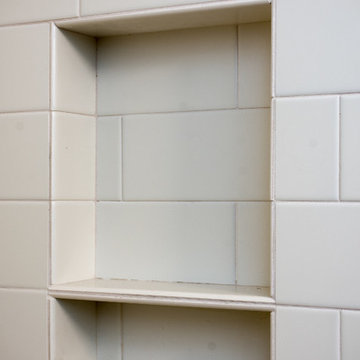
A traditional style home brought into the new century with modern touches. the space between the kitchen/dining room and living room were opened up to create a great room for a family to spend time together rather it be to set up for a party or the kids working on homework while dinner is being made. All 3.5 bathrooms were updated with a new floorplan in the master with a freestanding up and creating a large walk-in shower.
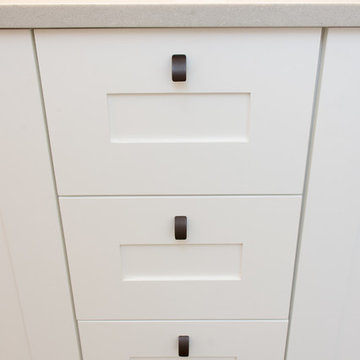
A traditional style home brought into the new century with modern touches. the space between the kitchen/dining room and living room were opened up to create a great room for a family to spend time together rather it be to set up for a party or the kids working on homework while dinner is being made. All 3.5 bathrooms were updated with a new floorplan in the master with a freestanding up and creating a large walk-in shower.
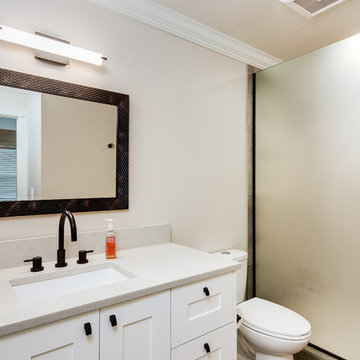
A traditional style home brought into the new century with modern touches. the space between the kitchen/dining room and living room were opened up to create a great room for a family to spend time together rather it be to set up for a party or the kids working on homework while dinner is being made. All 3.5 bathrooms were updated with a new floorplan in the master with a freestanding up and creating a large walk-in shower.
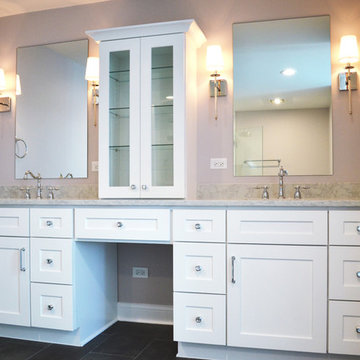
Expansive traditional ensuite bathroom in Chicago with recessed-panel cabinets, white cabinets, a freestanding bath, a corner shower, a two-piece toilet, black and white tiles, marble tiles, purple walls, slate flooring, a submerged sink, engineered stone worktops, grey floors and a hinged door.
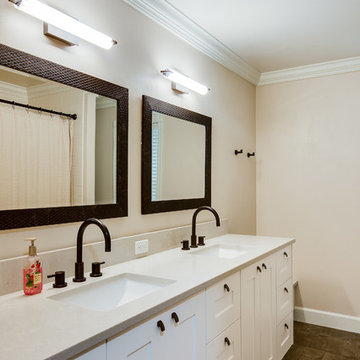
A traditional style home brought into the new century with modern touches. the space between the kitchen/dining room and living room were opened up to create a great room for a family to spend time together rather it be to set up for a party or the kids working on homework while dinner is being made. All 3.5 bathrooms were updated with a new floorplan in the master with a freestanding up and creating a large walk-in shower.
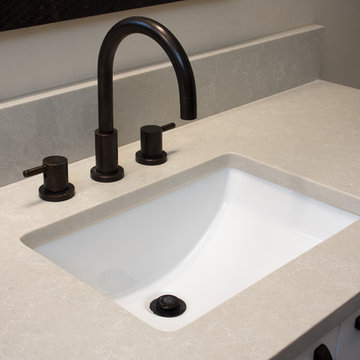
A traditional style home brought into the new century with modern touches. the space between the kitchen/dining room and living room were opened up to create a great room for a family to spend time together rather it be to set up for a party or the kids working on homework while dinner is being made. All 3.5 bathrooms were updated with a new floorplan in the master with a freestanding up and creating a large walk-in shower.
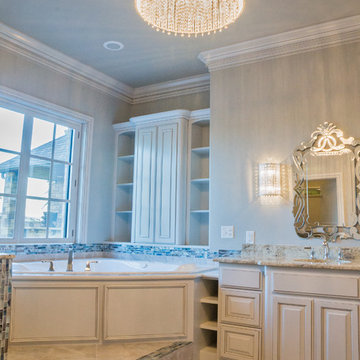
Expansive traditional ensuite bathroom in Oklahoma City with glass-front cabinets, white cabinets, a corner bath, blue tiles, glass tiles, beige walls, slate flooring, an integrated sink and granite worktops.
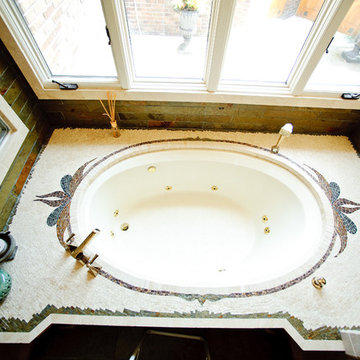
Megelaine Images
This is an example of an expansive traditional bathroom in Indianapolis with a submerged sink, a submerged bath, a built-in shower, multi-coloured tiles, stone tiles, beige walls and slate flooring.
This is an example of an expansive traditional bathroom in Indianapolis with a submerged sink, a submerged bath, a built-in shower, multi-coloured tiles, stone tiles, beige walls and slate flooring.
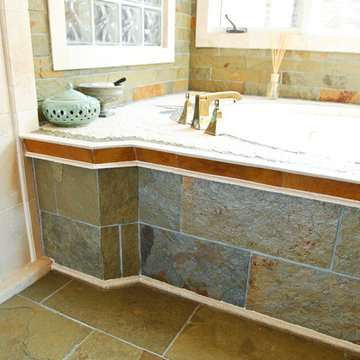
Megelaine Images
Expansive traditional bathroom in Indianapolis with a submerged sink, a submerged bath, a built-in shower, multi-coloured tiles, stone tiles, beige walls and slate flooring.
Expansive traditional bathroom in Indianapolis with a submerged sink, a submerged bath, a built-in shower, multi-coloured tiles, stone tiles, beige walls and slate flooring.
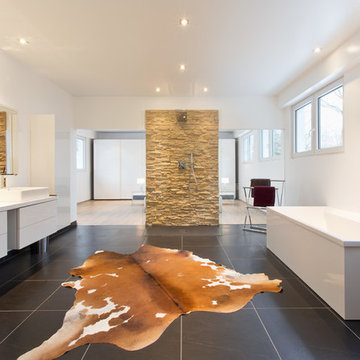
This is an example of an expansive modern ensuite bathroom in Cologne with flat-panel cabinets, white cabinets, a built-in shower, a wall mounted toilet, white walls, slate flooring, a vessel sink, black floors, an open shower and white worktops.
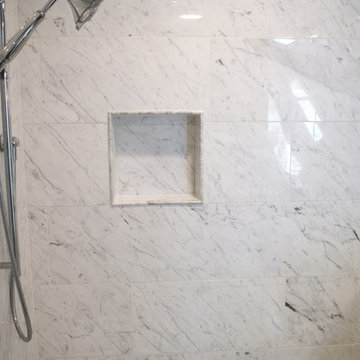
This is an example of an expansive classic ensuite bathroom in Chicago with recessed-panel cabinets, white cabinets, a freestanding bath, a corner shower, a two-piece toilet, black and white tiles, marble tiles, purple walls, slate flooring, a submerged sink, engineered stone worktops, grey floors and a hinged door.
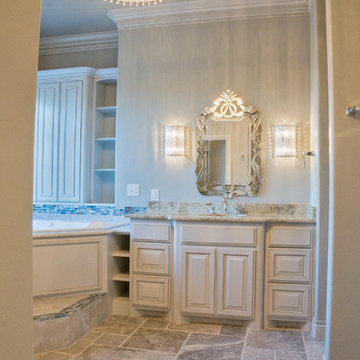
Expansive classic ensuite bathroom in Oklahoma City with glass-front cabinets, white cabinets, a corner bath, blue tiles, glass tiles, beige walls, slate flooring, an integrated sink and granite worktops.
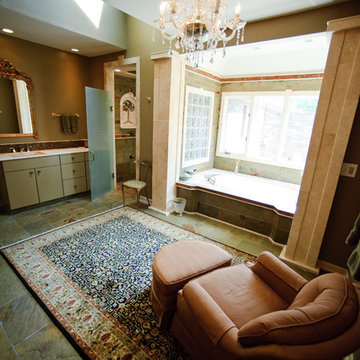
Megelaine Images
Design ideas for an expansive classic bathroom in Indianapolis with a submerged sink, a submerged bath, a built-in shower, multi-coloured tiles, stone tiles, beige walls and slate flooring.
Design ideas for an expansive classic bathroom in Indianapolis with a submerged sink, a submerged bath, a built-in shower, multi-coloured tiles, stone tiles, beige walls and slate flooring.
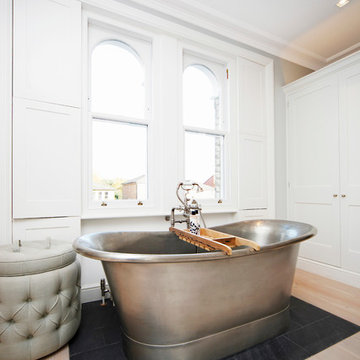
Fine House Studio
This is an example of an expansive classic ensuite bathroom in Gloucestershire with freestanding cabinets, white cabinets, a freestanding bath, black tiles, stone tiles, white walls and slate flooring.
This is an example of an expansive classic ensuite bathroom in Gloucestershire with freestanding cabinets, white cabinets, a freestanding bath, black tiles, stone tiles, white walls and slate flooring.
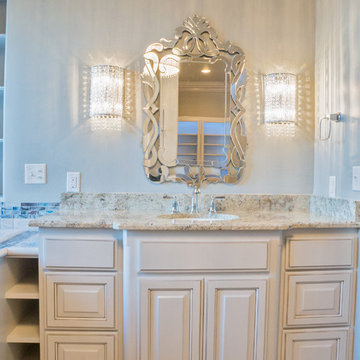
This is an example of an expansive classic ensuite bathroom in Oklahoma City with glass-front cabinets, white cabinets, a corner bath, blue tiles, glass tiles, beige walls, slate flooring, an integrated sink and granite worktops.
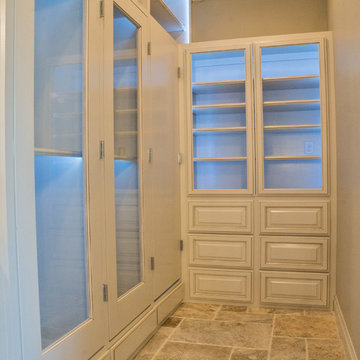
Photo of an expansive traditional ensuite bathroom in Oklahoma City with glass-front cabinets, white cabinets, stone slabs, beige walls, slate flooring and granite worktops.
Expansive Bathroom with Slate Flooring Ideas and Designs
8

 Shelves and shelving units, like ladder shelves, will give you extra space without taking up too much floor space. Also look for wire, wicker or fabric baskets, large and small, to store items under or next to the sink, or even on the wall.
Shelves and shelving units, like ladder shelves, will give you extra space without taking up too much floor space. Also look for wire, wicker or fabric baskets, large and small, to store items under or next to the sink, or even on the wall.  The sink, the mirror, shower and/or bath are the places where you might want the clearest and strongest light. You can use these if you want it to be bright and clear. Otherwise, you might want to look at some soft, ambient lighting in the form of chandeliers, short pendants or wall lamps. You could use accent lighting around your bath in the form to create a tranquil, spa feel, as well.
The sink, the mirror, shower and/or bath are the places where you might want the clearest and strongest light. You can use these if you want it to be bright and clear. Otherwise, you might want to look at some soft, ambient lighting in the form of chandeliers, short pendants or wall lamps. You could use accent lighting around your bath in the form to create a tranquil, spa feel, as well. 