Expansive Bathroom with Wallpapered Walls Ideas and Designs
Refine by:
Budget
Sort by:Popular Today
161 - 180 of 227 photos
Item 1 of 3
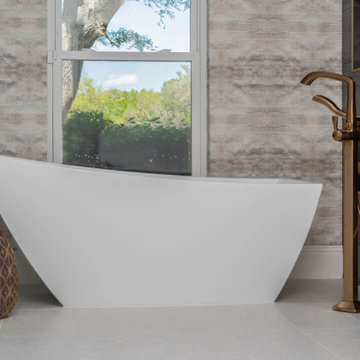
The home’s existing master bathroom was very compartmentalized (the pretty window that you can now see over the tub was formerly tucked away in the closet!), and had a lot of oddly angled walls.
We created a completely new layout, squaring off the walls in the bathroom and the wall it shared with the master bedroom, adding a double-door entry to the bathroom from the bedroom and eliminating the (somewhat strange) built-in desk in the bedroom.
Moving the locations of the closet and the commode closet to the front of the bathroom made room for a massive shower and allows the light from the window that had been in the former closet to brighten the space. It also made room for the bathroom’s new focal point: the fabulous freestanding soaking tub framed by deep niche shelving.
The new double-door entry shower features a linear drain, bench seating, three showerheads (two handheld and one overhead), and floor-to-ceiling tile. A floating double vanity with bookend storage towers in contrasting wood anchors the opposite wall and offers abundant storage (including two built-in hampers in the towers). Champagne bronze fixtures and honey bronze hardware complete the look of this luxurious retreat.
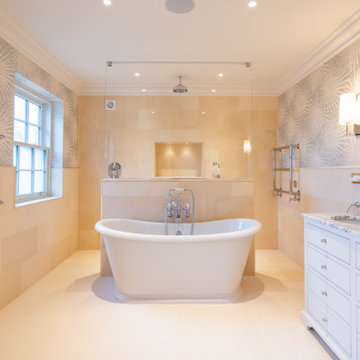
Expansive master ensuite, limestone throughout, freestanding bath with shower enclosure behind.
Photo of an expansive traditional ensuite bathroom in Hampshire with beaded cabinets, white cabinets, a freestanding bath, a walk-in shower, beige tiles, limestone tiles, grey walls, limestone flooring, a console sink, marble worktops, beige floors, an open shower, grey worktops, double sinks, a freestanding vanity unit and wallpapered walls.
Photo of an expansive traditional ensuite bathroom in Hampshire with beaded cabinets, white cabinets, a freestanding bath, a walk-in shower, beige tiles, limestone tiles, grey walls, limestone flooring, a console sink, marble worktops, beige floors, an open shower, grey worktops, double sinks, a freestanding vanity unit and wallpapered walls.
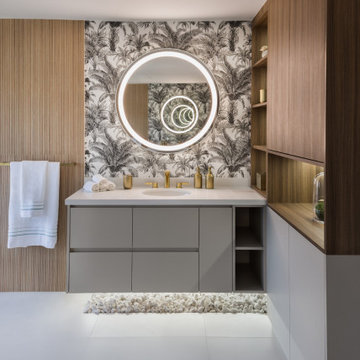
Step into luxury with our expansive master bathroom, designed to evoke a spa-like experience. Embracing a harmonious blend of textures, this sanctuary invites relaxation and rejuvenation. Smooth marble countertops juxtapose against the warmth of rich wood accents, creating a tactile oasis. Subtle hints of natural stone and sleek metallic finishes add depth and sophistication to the space. Immerse yourself in tranquility as soft lighting and plush towels complete the ambiance. Whether indulging in a soothing bath or refreshing shower, every moment in this opulent retreat is an escape from the ordinary. Welcome to your personal spa haven. ?✨
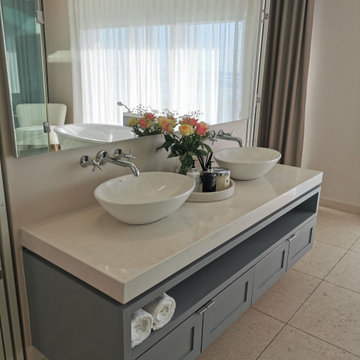
A free standing bath sits next to large glass sliding doors from which one can take in the breathtaking views of the beach and the ocean.
The double shower also has views of the ocean.
Every aspect of these areas have been carefully considered to optimise the stunning views.
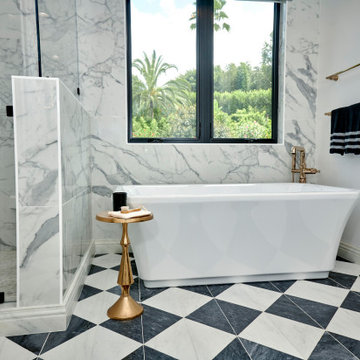
DREAM HOME ALERT** This home was taken down to the studs and expanded from 4,000 to 8,000 Sq Ft. We reimagined it in our clients’ vision of a modern and comfortable oasis. It was nearly a three year project from start to finish.
This home isn’t afraid to be in the limelight, There are so many gorgeous rooms its hard to know where to begin the tour.
.
The bold checker board flooring in the entry makes a big statement. Chic décor throughout from the glamours chandelier, stunning dining room furniture and custom built in buffet cabinetry.
The heart of the home is always the kitchen and this one is no exception. High contrast creates interest and depth in this transitional kitchen. This kitchen shows off natural quartzite slab taken to the ceiling with black and white display cabinetry and gold accents.
The sophisticated primary suite is truly one of a kind with gorgeous crystal scones adorn with accents of black and gold.
There was a large team of professionals that made this custom home come to life.
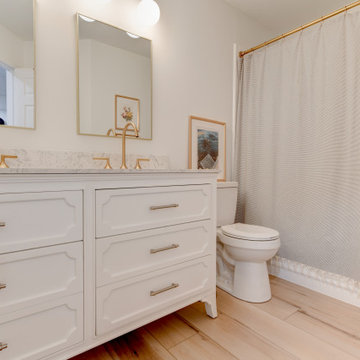
Warm, light, and inviting with characteristic knot vinyl floors that bring a touch of wabi-sabi to every room. This rustic maple style is ideal for Japanese and Scandinavian-inspired spaces. With the Modin Collection, we have raised the bar on luxury vinyl plank. The result is a new standard in resilient flooring. Modin offers true embossed in register texture, a low sheen level, a rigid SPC core, an industry-leading wear layer, and so much more.
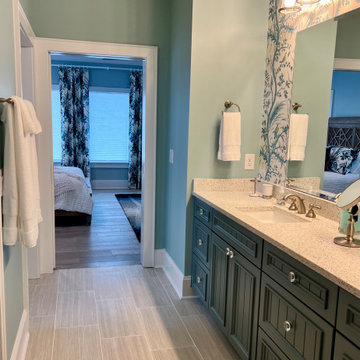
Wallpaper accents one wall in guest bath.
Inspiration for an expansive beach style bathroom in Other with recessed-panel cabinets, blue cabinets, a built-in shower, grey tiles, ceramic tiles, blue walls, medium hardwood flooring, a submerged sink, engineered stone worktops, grey floors, a sliding door, blue worktops, double sinks, a built in vanity unit and wallpapered walls.
Inspiration for an expansive beach style bathroom in Other with recessed-panel cabinets, blue cabinets, a built-in shower, grey tiles, ceramic tiles, blue walls, medium hardwood flooring, a submerged sink, engineered stone worktops, grey floors, a sliding door, blue worktops, double sinks, a built in vanity unit and wallpapered walls.
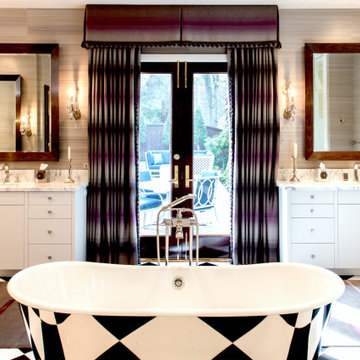
Bathing indoors, or "outdoors" with both open, it's your private Master Garden.
Inspiration for an expansive ensuite wet room bathroom in Houston with flat-panel cabinets, white cabinets, a freestanding bath, a two-piece toilet, white tiles, marble tiles, multi-coloured walls, marble flooring, a submerged sink, marble worktops, multi-coloured floors, a hinged door, white worktops, an enclosed toilet, double sinks, a built in vanity unit and wallpapered walls.
Inspiration for an expansive ensuite wet room bathroom in Houston with flat-panel cabinets, white cabinets, a freestanding bath, a two-piece toilet, white tiles, marble tiles, multi-coloured walls, marble flooring, a submerged sink, marble worktops, multi-coloured floors, a hinged door, white worktops, an enclosed toilet, double sinks, a built in vanity unit and wallpapered walls.
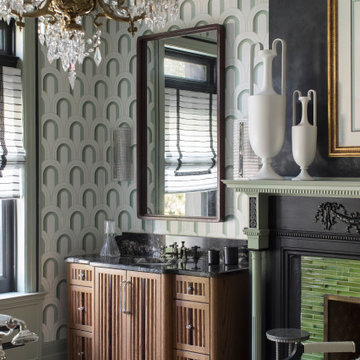
This is an example of an expansive eclectic ensuite wet room bathroom in St Louis with louvered cabinets, medium wood cabinets, a freestanding bath, a one-piece toilet, green walls, medium hardwood flooring, a submerged sink, marble worktops, brown floors, a hinged door, multi-coloured worktops, an enclosed toilet, a single sink, a freestanding vanity unit and wallpapered walls.
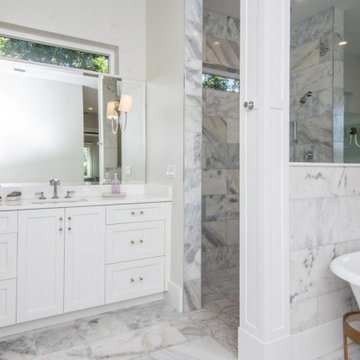
Much like the master bedroom, the master bathroom should be a large, luxurious space fit for a royal family.
Photo of an expansive classic ensuite wet room bathroom in Tampa with glass-front cabinets, a freestanding bath, a one-piece toilet, beige tiles, ceramic tiles, grey walls, ceramic flooring, a submerged sink, quartz worktops, grey floors, a hinged door, white worktops, double sinks, a built in vanity unit and wallpapered walls.
Photo of an expansive classic ensuite wet room bathroom in Tampa with glass-front cabinets, a freestanding bath, a one-piece toilet, beige tiles, ceramic tiles, grey walls, ceramic flooring, a submerged sink, quartz worktops, grey floors, a hinged door, white worktops, double sinks, a built in vanity unit and wallpapered walls.
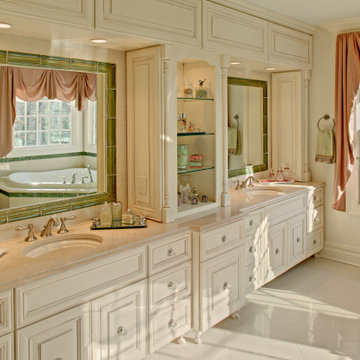
Photo of an expansive traditional ensuite bathroom in Newark with raised-panel cabinets, brown cabinets, a corner bath, a corner shower, a two-piece toilet, beige walls, porcelain flooring, a submerged sink, engineered stone worktops, beige floors, a sliding door, beige worktops, double sinks, a built in vanity unit and wallpapered walls.
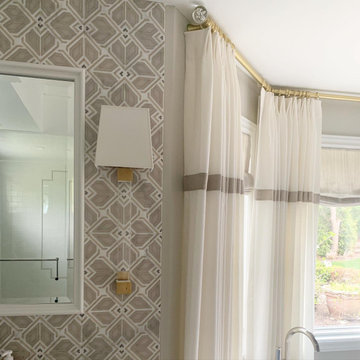
Peak into the steam shower from HIS vanity
Expansive traditional ensuite bathroom with recessed-panel cabinets, blue cabinets, a freestanding bath, an alcove shower, a one-piece toilet, beige tiles, marble tiles, beige walls, ceramic flooring, a submerged sink, engineered stone worktops, beige floors, a hinged door, white worktops, a laundry area, double sinks, a built in vanity unit, a drop ceiling and wallpapered walls.
Expansive traditional ensuite bathroom with recessed-panel cabinets, blue cabinets, a freestanding bath, an alcove shower, a one-piece toilet, beige tiles, marble tiles, beige walls, ceramic flooring, a submerged sink, engineered stone worktops, beige floors, a hinged door, white worktops, a laundry area, double sinks, a built in vanity unit, a drop ceiling and wallpapered walls.
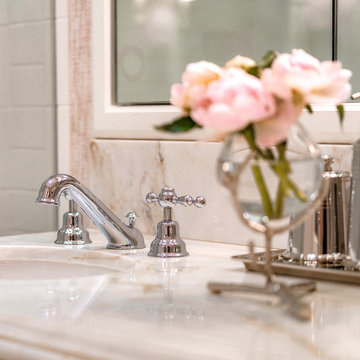
This is an example of an expansive nautical bathroom in Miami with recessed-panel cabinets, white cabinets, white worktops, double sinks, a built in vanity unit, a shower/bath combination, a one-piece toilet, white tiles, beige walls, a submerged sink, a hinged door and wallpapered walls.
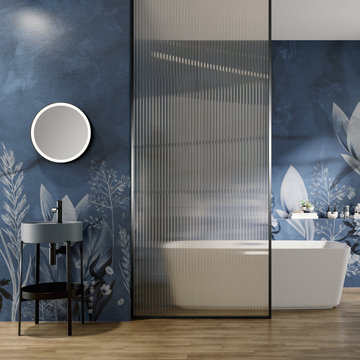
Inkiostro Bianco designer wallpaper is the creative wallcovering that confers personality to the home.
Design ideas for an expansive contemporary bathroom in Other with wallpapered walls.
Design ideas for an expansive contemporary bathroom in Other with wallpapered walls.
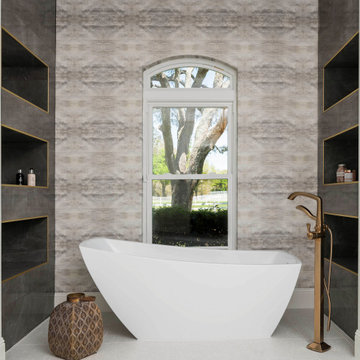
The home’s existing master bathroom was very compartmentalized (the pretty window that you can now see over the tub was formerly tucked away in the closet!), and had a lot of oddly angled walls.
We created a completely new layout, squaring off the walls in the bathroom and the wall it shared with the master bedroom, adding a double-door entry to the bathroom from the bedroom and eliminating the (somewhat strange) built-in desk in the bedroom.
Moving the locations of the closet and the commode closet to the front of the bathroom made room for a massive shower and allows the light from the window that had been in the former closet to brighten the space. It also made room for the bathroom’s new focal point: the fabulous freestanding soaking tub framed by deep niche shelving.
The new double-door entry shower features a linear drain, bench seating, three showerheads (two handheld and one overhead), and floor-to-ceiling tile. A floating double vanity with bookend storage towers in contrasting wood anchors the opposite wall and offers abundant storage (including two built-in hampers in the towers). Champagne bronze fixtures and honey bronze hardware complete the look of this luxurious retreat.
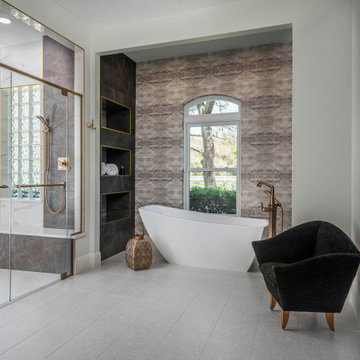
The home’s existing master bathroom was very compartmentalized (the pretty window that you can now see over the tub was formerly tucked away in the closet!), and had a lot of oddly angled walls.
We created a completely new layout, squaring off the walls in the bathroom and the wall it shared with the master bedroom, adding a double-door entry to the bathroom from the bedroom and eliminating the (somewhat strange) built-in desk in the bedroom.
Moving the locations of the closet and the commode closet to the front of the bathroom made room for a massive shower and allows the light from the window that had been in the former closet to brighten the space. It also made room for the bathroom’s new focal point: the fabulous freestanding soaking tub framed by deep niche shelving.
The new double-door entry shower features a linear drain, bench seating, three showerheads (two handheld and one overhead), and floor-to-ceiling tile. A floating double vanity with bookend storage towers in contrasting wood anchors the opposite wall and offers abundant storage (including two built-in hampers in the towers). Champagne bronze fixtures and honey bronze hardware complete the look of this luxurious retreat.
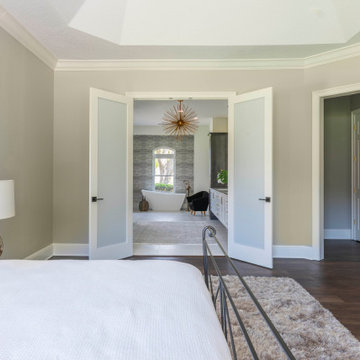
The home’s existing master bathroom was very compartmentalized (the pretty window that you can now see over the tub was formerly tucked away in the closet!), and had a lot of oddly angled walls.
We created a completely new layout, squaring off the walls in the bathroom and the wall it shared with the master bedroom, adding a double-door entry to the bathroom from the bedroom and eliminating the (somewhat strange) built-in desk in the bedroom. Here you see the bathroom's new frosted glass, double-door entry. Make sure you take a look at the before photos to see the remarkable transformation!

La doccia è formata da un semplice piatto in resina bianca e una vetrata fissa. La particolarità viene data dalla nicchia porta oggetti con stacco di materiali e dal soffione incassato a soffitto.
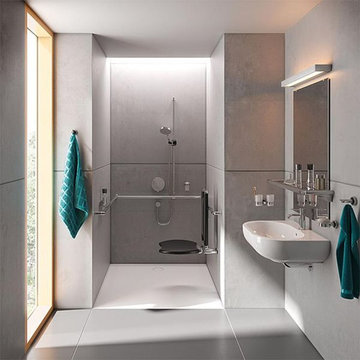
Inspiration for an expansive modern shower room bathroom in Hamburg with a built-in shower, a wall mounted toilet, grey tiles, stone tiles, grey walls, porcelain flooring, a wall-mounted sink, grey floors, an open shower, a single sink, a wallpapered ceiling and wallpapered walls.
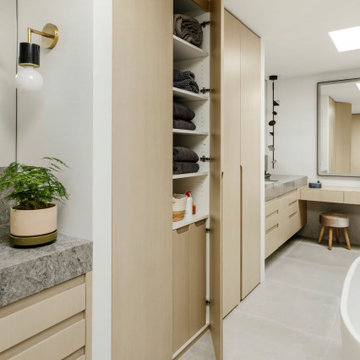
Inspiration for an expansive contemporary ensuite bathroom in Calgary with recessed-panel cabinets, light wood cabinets, a freestanding bath, a built-in shower, a wall mounted toilet, grey tiles, ceramic tiles, white walls, ceramic flooring, a built-in sink, engineered stone worktops, grey floors, a hinged door, grey worktops, an enclosed toilet, double sinks, a floating vanity unit, a vaulted ceiling and wallpapered walls.
Expansive Bathroom with Wallpapered Walls Ideas and Designs
9

 Shelves and shelving units, like ladder shelves, will give you extra space without taking up too much floor space. Also look for wire, wicker or fabric baskets, large and small, to store items under or next to the sink, or even on the wall.
Shelves and shelving units, like ladder shelves, will give you extra space without taking up too much floor space. Also look for wire, wicker or fabric baskets, large and small, to store items under or next to the sink, or even on the wall.  The sink, the mirror, shower and/or bath are the places where you might want the clearest and strongest light. You can use these if you want it to be bright and clear. Otherwise, you might want to look at some soft, ambient lighting in the form of chandeliers, short pendants or wall lamps. You could use accent lighting around your bath in the form to create a tranquil, spa feel, as well.
The sink, the mirror, shower and/or bath are the places where you might want the clearest and strongest light. You can use these if you want it to be bright and clear. Otherwise, you might want to look at some soft, ambient lighting in the form of chandeliers, short pendants or wall lamps. You could use accent lighting around your bath in the form to create a tranquil, spa feel, as well. 