Expansive Bathroom with White Tiles Ideas and Designs
Refine by:
Budget
Sort by:Popular Today
181 - 200 of 4,271 photos
Item 1 of 3
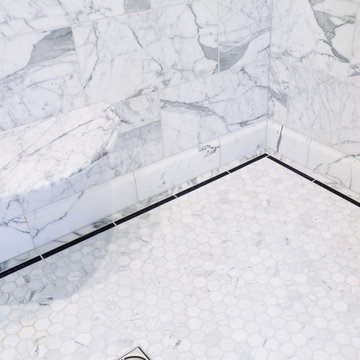
Giancarlo Castelli
Photo of an expansive farmhouse ensuite bathroom in Cleveland with recessed-panel cabinets, white cabinets, a built-in bath, a double shower, white tiles, marble tiles, grey walls, marble flooring, a submerged sink, marble worktops, white floors, a hinged door and white worktops.
Photo of an expansive farmhouse ensuite bathroom in Cleveland with recessed-panel cabinets, white cabinets, a built-in bath, a double shower, white tiles, marble tiles, grey walls, marble flooring, a submerged sink, marble worktops, white floors, a hinged door and white worktops.

Inspiration for an expansive victorian ensuite bathroom in Dallas with grey cabinets, a built-in bath, white tiles, an alcove shower, marble tiles, multi-coloured walls, marble flooring and marble worktops.
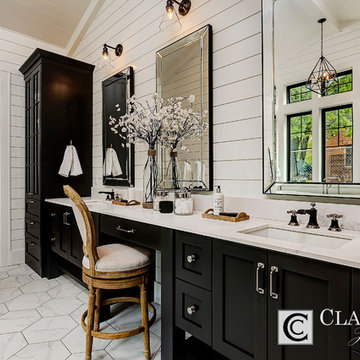
Doug Petersen Photography
Inspiration for an expansive farmhouse ensuite bathroom in Boise with shaker cabinets, black cabinets, a freestanding bath, an alcove shower, white tiles, stone tiles, white walls, marble flooring, a submerged sink and engineered stone worktops.
Inspiration for an expansive farmhouse ensuite bathroom in Boise with shaker cabinets, black cabinets, a freestanding bath, an alcove shower, white tiles, stone tiles, white walls, marble flooring, a submerged sink and engineered stone worktops.
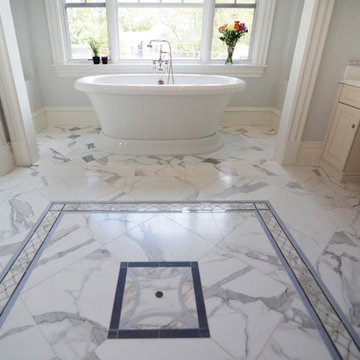
Galileo Group - Designer
Photo of an expansive traditional ensuite bathroom in DC Metro with recessed-panel cabinets, white cabinets, a freestanding bath, an alcove shower, white tiles, stone tiles, white walls and marble flooring.
Photo of an expansive traditional ensuite bathroom in DC Metro with recessed-panel cabinets, white cabinets, a freestanding bath, an alcove shower, white tiles, stone tiles, white walls and marble flooring.
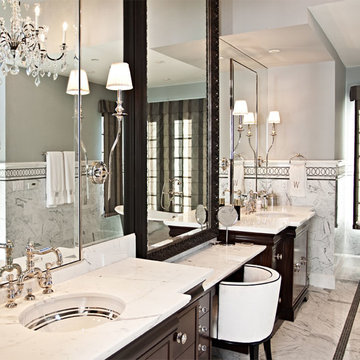
Design ideas for an expansive classic ensuite bathroom in Salt Lake City with freestanding cabinets, dark wood cabinets, a freestanding bath, an alcove shower, white tiles, marble tiles, beige walls, marble flooring, a submerged sink, marble worktops, white floors and a hinged door.
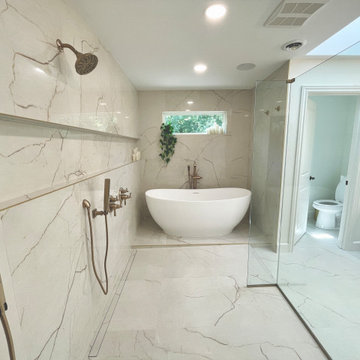
Primary Bathroom remodeled in Bettendorf Iowa with double sink vanity, private water closet for the stool, and a tiled wet room designed tiled shower and bathtub area. Koch Cabinetry in Savannah door and painted "White" finish with Crackle Glass Capital vanity lights and MSI Quartz countertops in the Calacatta Lavasa design. Large-format 24 x 48 tiles for flooring and walls in a combination of glossy and matte finishes: Phx: Sunshine series in Segesta Ivory.

Interior Design by designer and broker Jessica Koltun Home | Selling Dallas
Inspiration for an expansive coastal family bathroom in Dallas with shaker cabinets, white cabinets, an alcove bath, a shower/bath combination, white tiles, stone tiles, white walls, porcelain flooring, a submerged sink, quartz worktops, black floors, a shower curtain, white worktops, double sinks and a built in vanity unit.
Inspiration for an expansive coastal family bathroom in Dallas with shaker cabinets, white cabinets, an alcove bath, a shower/bath combination, white tiles, stone tiles, white walls, porcelain flooring, a submerged sink, quartz worktops, black floors, a shower curtain, white worktops, double sinks and a built in vanity unit.
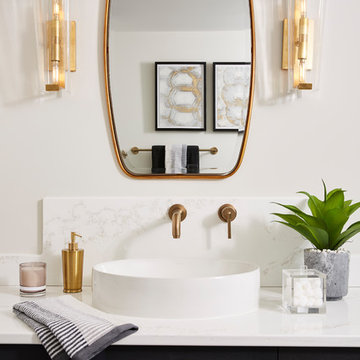
Nor-Son Custom Builders
Alyssa Lee Photography
Expansive classic bathroom in Minneapolis with recessed-panel cabinets, dark wood cabinets, an alcove shower, a one-piece toilet, white tiles, ceramic tiles, grey walls, porcelain flooring, a vessel sink, engineered stone worktops, grey floors, a hinged door and white worktops.
Expansive classic bathroom in Minneapolis with recessed-panel cabinets, dark wood cabinets, an alcove shower, a one-piece toilet, white tiles, ceramic tiles, grey walls, porcelain flooring, a vessel sink, engineered stone worktops, grey floors, a hinged door and white worktops.
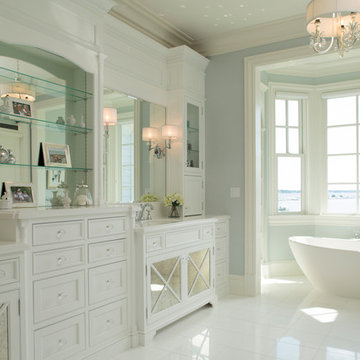
Master bathroom with freestanding tub and custom cabinetry
This is an example of an expansive classic ensuite bathroom in Baltimore with freestanding cabinets, white cabinets, a freestanding bath, white tiles, blue walls and granite worktops.
This is an example of an expansive classic ensuite bathroom in Baltimore with freestanding cabinets, white cabinets, a freestanding bath, white tiles, blue walls and granite worktops.
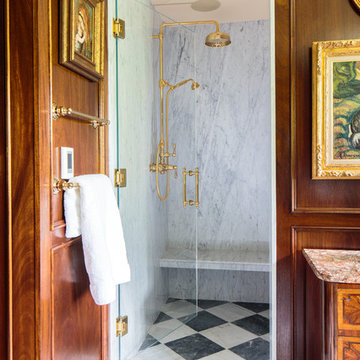
Todd Richesin
Design ideas for an expansive classic ensuite bathroom in Nashville with raised-panel cabinets, dark wood cabinets, an alcove shower, white tiles, stone slabs, white walls, ceramic flooring, an integrated sink and granite worktops.
Design ideas for an expansive classic ensuite bathroom in Nashville with raised-panel cabinets, dark wood cabinets, an alcove shower, white tiles, stone slabs, white walls, ceramic flooring, an integrated sink and granite worktops.
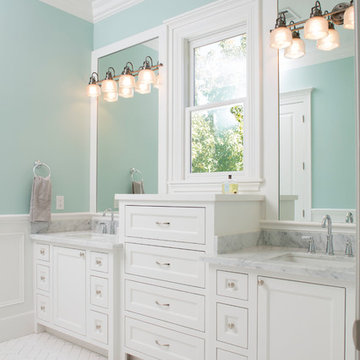
Felix Sanchez (www.felixsanchez.com)
Inspiration for an expansive classic ensuite bathroom in Houston with recessed-panel cabinets, white cabinets, white tiles, blue walls, a submerged sink, a claw-foot bath, marble worktops, a hinged door, double sinks and a built in vanity unit.
Inspiration for an expansive classic ensuite bathroom in Houston with recessed-panel cabinets, white cabinets, white tiles, blue walls, a submerged sink, a claw-foot bath, marble worktops, a hinged door, double sinks and a built in vanity unit.
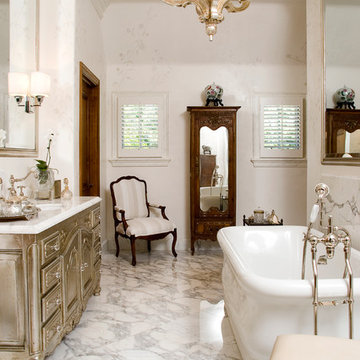
Photo of an expansive classic ensuite bathroom in Los Angeles with a built-in sink, freestanding cabinets, distressed cabinets, marble worktops, a freestanding bath, white tiles, stone slabs, white walls and marble flooring.

Expansive classic ensuite bathroom in Atlanta with shaker cabinets, grey cabinets, a freestanding bath, a walk-in shower, white tiles, marble tiles, grey walls, marble flooring, a submerged sink, marble worktops, white floors, an open shower, white worktops, an enclosed toilet, a freestanding vanity unit and a vaulted ceiling.
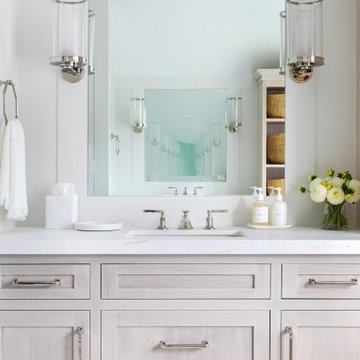
Architecture, Interior Design, Custom Furniture Design & Art Curation by Chango & Co.
This is an example of an expansive classic ensuite bathroom in New York with recessed-panel cabinets, light wood cabinets, a claw-foot bath, an alcove shower, a one-piece toilet, white tiles, white walls, an integrated sink, marble worktops, white floors, a hinged door and white worktops.
This is an example of an expansive classic ensuite bathroom in New York with recessed-panel cabinets, light wood cabinets, a claw-foot bath, an alcove shower, a one-piece toilet, white tiles, white walls, an integrated sink, marble worktops, white floors, a hinged door and white worktops.

In this 90's cape cod home, we used the space from an overly large bedroom, an oddly deep but narrow closet and the existing garden-tub focused master bath with two dormers, to create a master suite trio that was perfectly proportioned to the client's needs. They wanted a much larger closet but also wanted a large dual shower, and a better-proportioned tub. We stuck with pedestal sinks but upgraded them to large recessed medicine cabinets, vintage styled. And they loved the idea of a concrete floor and large stone walls with low maintenance. For the walls, we brought in a European product that is new for the U.S. - Porcelain Panels that are an eye-popping 5.5 ft. x 10.5 ft. We used a 2ft x 4ft concrete-look porcelain tile for the floor. This bathroom has a mix of low and high ceilings, but a functional arrangement instead of the dreaded “vault-for-no-purpose-bathroom”. We used 8.5 ft ceiling areas for both the shower and the vanity’s producing a symmetry about the toilet room door. The right runner-rug in the center of this bath (not shown yet unfortunately), completes the functional layout, and will look pretty good too.
Of course, no design is close to finished without plenty of well thought out light. The bathroom uses all low-heat, high lumen, LED, 7” low profile surface mounting lighting (whoa that’s a mouthful- but, lighting is critical!). Two 7” LED fixtures light up the shower and the tub and we added two heat lamps for this open shower design. The shower also has a super-quiet moisture-exhaust fan. The customized (ikea) closet has the same lighting and the vanity space has both flanking and overhead LED lighting at 3500K temperature. Natural Light? Yes, and lot’s of it. On the second floor facing the woods, we added custom-sized operable casement windows in the shower, and custom antiqued expansive 4-lite doors on both the toilet room door and the main bath entry which is also a pocket door with a transom over it. We incorporated the trim style: fluted trims and door pediments, that was already throughout the home into these spaces, and we blended vintage and classic elements using modern proportions & patterns along with mix of metal finishes that were in tonal agreement with a simple color scheme. We added teak shower shelves and custom antiqued pine doors, adding these natural wood accents for that subtle warm contrast – and we presented!
Oh btw – we also matched the expansive doors we put in the master bath, on the front entry door, and added some gas lanterns on either side. We also replaced all the carpet in the home and upgraded their stairs with metal balusters and new handrails and coloring.
This client couple, they’re in love again!
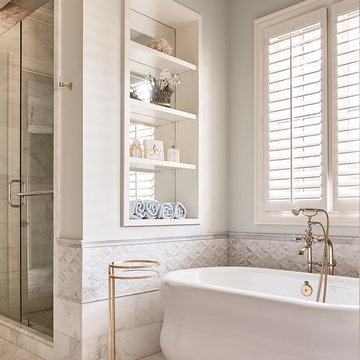
Inspiration for an expansive classic ensuite bathroom in Charlotte with open cabinets, white cabinets, a freestanding bath, an alcove shower, white tiles, stone tiles, blue walls, marble flooring and marble worktops.
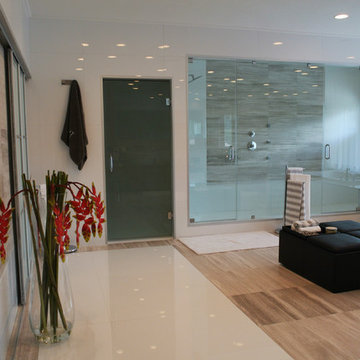
J Design Group
The Interior Design of your Bathroom is a very important part of your home dream project.
There are many ways to bring a small or large bathroom space to one of the most pleasant and beautiful important areas in your daily life.
You can go over some of our award winner bathroom pictures and see all different projects created with most exclusive products available today.
Your friendly Interior design firm in Miami at your service.
Contemporary - Modern Interior designs.
Top Interior Design Firm in Miami – Coral Gables.
Bathroom,
Bathrooms,
House Interior Designer,
House Interior Designers,
Home Interior Designer,
Home Interior Designers,
Residential Interior Designer,
Residential Interior Designers,
Modern Interior Designers,
Miami Beach Designers,
Best Miami Interior Designers,
Miami Beach Interiors,
Luxurious Design in Miami,
Top designers,
Deco Miami,
Luxury interiors,
Miami modern,
Interior Designer Miami,
Contemporary Interior Designers,
Coco Plum Interior Designers,
Miami Interior Designer,
Sunny Isles Interior Designers,
Pinecrest Interior Designers,
Interior Designers Miami,
J Design Group interiors,
South Florida designers,
Best Miami Designers,
Miami interiors,
Miami décor,
Miami Beach Luxury Interiors,
Miami Interior Design,
Miami Interior Design Firms,
Beach front,
Top Interior Designers,
top décor,
Top Miami Decorators,
Miami luxury condos,
Top Miami Interior Decorators,
Top Miami Interior Designers,
Modern Designers in Miami,
modern interiors,
Modern,
Pent house design,
white interiors,
Miami, South Miami, Miami Beach, South Beach, Williams Island, Sunny Isles, Surfside, Fisher Island, Aventura, Brickell, Brickell Key, Key Biscayne, Coral Gables, CocoPlum, Coconut Grove, Pinecrest, Miami Design District, Golden Beach, Downtown Miami, Miami Interior Designers, Miami Interior Designer, Interior Designers Miami, Modern Interior Designers, Modern Interior Designer, Modern interior decorators, Contemporary Interior Designers, Interior decorators, Interior decorator, Interior designer, Interior designers, Luxury, modern, best, unique, real estate, decor
J Design Group – Miami Interior Design Firm – Modern – Contemporary Interior Designers in Miami
Contact us: (305) 444-4611

This luxurious spa-like bathroom was remodeled from a dated 90's bathroom. The entire space was demolished and reconfigured to be more functional. Walnut Italian custom floating vanities, large format 24"x48" porcelain tile that ran on the floor and up the wall, marble countertops and shower floor, brass details, layered mirrors, and a gorgeous white oak clad slat walled water closet. This space just shines!
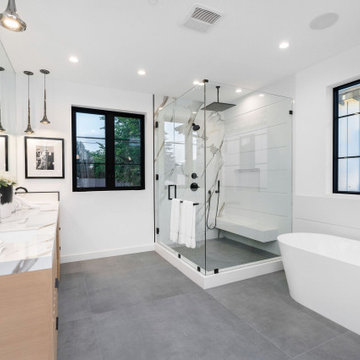
Photo of an expansive classic ensuite bathroom in Los Angeles with light wood cabinets, a freestanding bath, a two-piece toilet, white tiles, stone slabs, porcelain flooring, a submerged sink, engineered stone worktops, grey floors, a hinged door, white worktops, a shower bench, double sinks and a built in vanity unit.
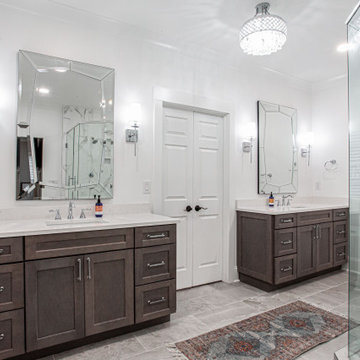
Photo of an expansive classic ensuite wet room bathroom in Atlanta with shaker cabinets, dark wood cabinets, a freestanding bath, a one-piece toilet, white tiles, porcelain tiles, white walls, porcelain flooring, a submerged sink, engineered stone worktops, grey floors, a hinged door, white worktops, a wall niche, double sinks and a built in vanity unit.
Expansive Bathroom with White Tiles Ideas and Designs
10

 Shelves and shelving units, like ladder shelves, will give you extra space without taking up too much floor space. Also look for wire, wicker or fabric baskets, large and small, to store items under or next to the sink, or even on the wall.
Shelves and shelving units, like ladder shelves, will give you extra space without taking up too much floor space. Also look for wire, wicker or fabric baskets, large and small, to store items under or next to the sink, or even on the wall.  The sink, the mirror, shower and/or bath are the places where you might want the clearest and strongest light. You can use these if you want it to be bright and clear. Otherwise, you might want to look at some soft, ambient lighting in the form of chandeliers, short pendants or wall lamps. You could use accent lighting around your bath in the form to create a tranquil, spa feel, as well.
The sink, the mirror, shower and/or bath are the places where you might want the clearest and strongest light. You can use these if you want it to be bright and clear. Otherwise, you might want to look at some soft, ambient lighting in the form of chandeliers, short pendants or wall lamps. You could use accent lighting around your bath in the form to create a tranquil, spa feel, as well. 