Expansive Bathroom with White Tiles Ideas and Designs
Refine by:
Budget
Sort by:Popular Today
41 - 60 of 4,282 photos
Item 1 of 3

This is an example of an expansive traditional ensuite bathroom in Indianapolis with shaker cabinets, dark wood cabinets, an alcove shower, white tiles, mosaic tile flooring, a submerged sink, white floors, a hinged door, multi-coloured walls, quartz worktops and white worktops.
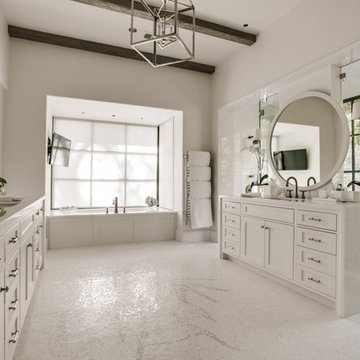
Oversized mirrors and windows are ideal for this timeless, monochromatic bathroom in order for the natural light to reflect and shine throughout the hanoi pure white marble countertops and mosaic tile floor. The dark wooden beams seen overhead nicely hint to the warm kitchen island as the geometric stainless steel light fixture adds for an interesting art piece.
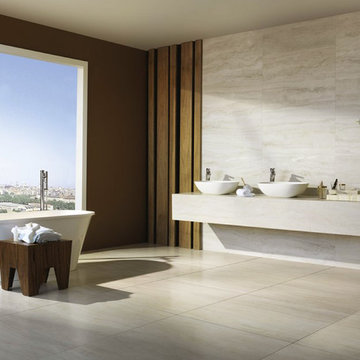
Bello Travertino Navona Bianco Porcelain Tile is a beautiful, soft looking travertine imitation. The colours in the vein pattern of this tile range from white to beige, with hints of light grey. This tile is available in Polished 24x48, and Matte 24x24 and 24x48.
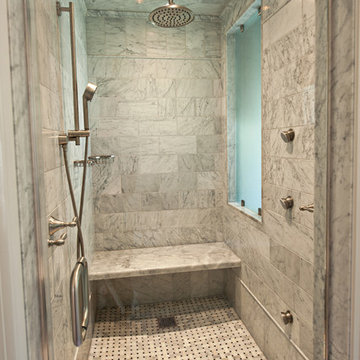
Wiff Harmer
This is an example of an expansive traditional ensuite bathroom in Nashville with an alcove shower, white tiles and mosaic tile flooring.
This is an example of an expansive traditional ensuite bathroom in Nashville with an alcove shower, white tiles and mosaic tile flooring.
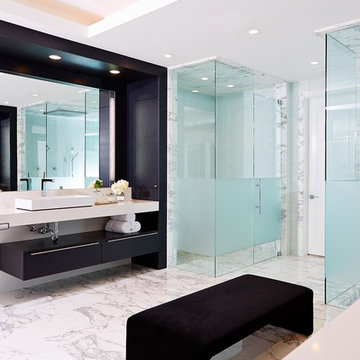
Photography by Jorge Alvarez.
Design ideas for an expansive contemporary ensuite bathroom in Tampa with a vessel sink, flat-panel cabinets, black cabinets, a corner shower, white tiles, marble tiles, white walls, marble flooring, solid surface worktops, white floors, a hinged door and white worktops.
Design ideas for an expansive contemporary ensuite bathroom in Tampa with a vessel sink, flat-panel cabinets, black cabinets, a corner shower, white tiles, marble tiles, white walls, marble flooring, solid surface worktops, white floors, a hinged door and white worktops.

The master bath was designed to create a calm and serene space for the owners. The large soaking tub and steam shower are the main focal points but the floor to ceiling tile walls, suspended double vanity with tall mirrors and wall sconces are a close second. The shower curbless with zero entry clearance and a long suspended bench.
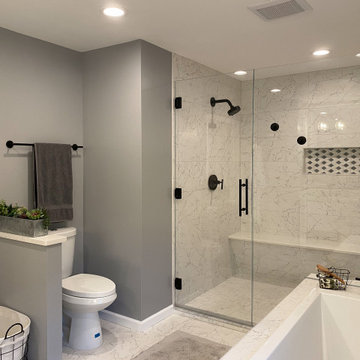
This Master Suite while being spacious, was poorly planned in the beginning. Master Bathroom and Walk-in Closet were small relative to the Bedroom size. Bathroom, being a maze of turns, offered a poor traffic flow. It only had basic fixtures and was never decorated to look like a living space. Geometry of the Bedroom (long and stretched) allowed to use some of its' space to build two Walk-in Closets while the original walk-in closet space was added to adjacent Bathroom. New Master Bathroom layout has changed dramatically (walls, door, and fixtures moved). The new space was carefully planned for two people using it at once with no sacrifice to the comfort. New shower is huge. It stretches wall-to-wall and has a full length bench with granite top. Frame-less glass enclosure partially sits on the tub platform (it is a drop-in tub). Tiles on the walls and on the floor are of the same collection. Elegant, time-less, neutral - something you would enjoy for years. This selection leaves no boundaries on the decor. Beautiful open shelf vanity cabinet was actually made by the Home Owners! They both were actively involved into the process of creating their new oasis. New Master Suite has two separate Walk-in Closets. Linen closet which used to be a part of the Bathroom, is now accessible from the hallway. Master Bedroom, still big, looks stunning. It reflects taste and life style of the Home Owners and blends in with the overall style of the House. Some of the furniture in the Bedroom was also made by the Home Owners.

This is an example of an expansive coastal ensuite wet room bathroom in Charleston with beaded cabinets, white cabinets, a freestanding bath, white tiles, ceramic tiles, white walls, ceramic flooring, a submerged sink, marble worktops, white floors, a hinged door, white worktops, a wall niche, double sinks and a built in vanity unit.
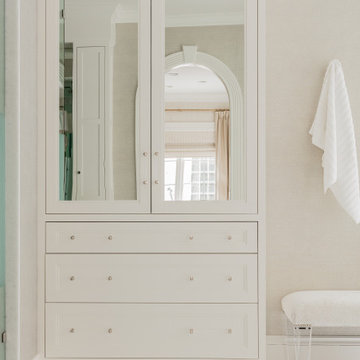
Photo of an expansive traditional ensuite wet room bathroom in Boston with recessed-panel cabinets, white cabinets, a freestanding bath, a one-piece toilet, white tiles, stone tiles, white walls, marble flooring, a submerged sink, marble worktops, white floors, a hinged door and white worktops.

Master bath his and her's.
Design ideas for an expansive modern ensuite bathroom in Austin with flat-panel cabinets, light wood cabinets, a freestanding bath, a double shower, a two-piece toilet, white tiles, stone tiles, white walls, porcelain flooring, a vessel sink, granite worktops, white floors, an open shower and black worktops.
Design ideas for an expansive modern ensuite bathroom in Austin with flat-panel cabinets, light wood cabinets, a freestanding bath, a double shower, a two-piece toilet, white tiles, stone tiles, white walls, porcelain flooring, a vessel sink, granite worktops, white floors, an open shower and black worktops.
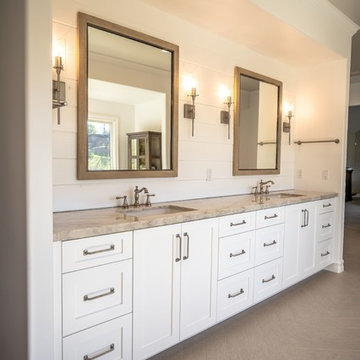
A beautiful Master bathroom with his and her sinks and his and her closets.
This is an example of an expansive contemporary ensuite bathroom in Orange County with shaker cabinets, white cabinets, a freestanding bath, an alcove shower, a one-piece toilet, white tiles, porcelain tiles, white walls, wood-effect flooring, a submerged sink, engineered stone worktops, beige floors, an open shower and white worktops.
This is an example of an expansive contemporary ensuite bathroom in Orange County with shaker cabinets, white cabinets, a freestanding bath, an alcove shower, a one-piece toilet, white tiles, porcelain tiles, white walls, wood-effect flooring, a submerged sink, engineered stone worktops, beige floors, an open shower and white worktops.

Devi Pride Photography
Expansive traditional ensuite bathroom in San Francisco with medium wood cabinets, a freestanding bath, a built-in shower, white tiles, metro tiles, grey walls, marble flooring, a built-in sink, engineered stone worktops, grey floors, an open shower, grey worktops and recessed-panel cabinets.
Expansive traditional ensuite bathroom in San Francisco with medium wood cabinets, a freestanding bath, a built-in shower, white tiles, metro tiles, grey walls, marble flooring, a built-in sink, engineered stone worktops, grey floors, an open shower, grey worktops and recessed-panel cabinets.
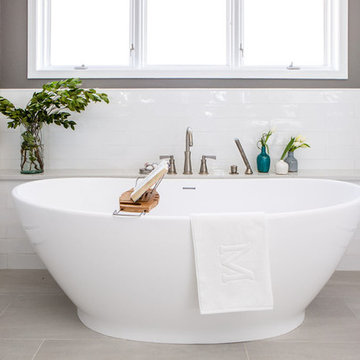
Our clients’ recently purchase home is set in a picturesque location in Golden, Colorado. With idyllic square footage for raising a family, it was almost just what they wanted. However, the 90’s interior furnishings and dated layout didn’t feel like home. So, they reached out to TVL Creative to help them get the place move-in ready and feeling more 'them.' The scope of work included an overhaul of the master bathroom, full-home paint scheme, lighting updates, and new staircase railings. The most profound transformation within our scope was the master bathroom renovation. This luxurious space, built by TVL’s own Team Angel, is a calming retreat with gorgeous detailing throughout. Every part of this bathroom was gutted and we worked to establish a new concept and functional layout that would better serve our clients. As part of the transformative design, a calming symmetry was created by marrying the new vanity design with the existing architecture of the room. A feature tile accentuates the symmetrical composition of vanity and vaulted ceiling: large beveled mirrors and linear sconces bring the eye upward. Custom built-ins flanking the master bathroom sinks were designed to provide ample organized storage for linens and toiletries. A make-up vanity accented by a full height mirror and coordinating pendant rounds out the custom built-ins. Opposite the vanity wall is the commode room, bathtub, and a large shower. In the bathtub nook, the sculptural form of the Elise tub by MTI Baths compliments the arc of the picture window above. The Kohler Archer tub filler adds transitional and classy styling to the area. A quartz-topped bench running the length of the back wall provides a perfect spot for a glass of wine near the bath, while doubling as a gorgeous and functional seat in the shower. The bench was also utilized to move the bathtub off of the exterior wall and reduce the amount of awkward-to-clean floor space. In the shower, the upgrades feel limitless. We relocated the valve controls to the entry half wall for easy on/off access. We also created functionals shower niches that are tucked out of view for handy storage without aesthetic compromise. The shower features a lovely three-dimensional diamond accent tile and is wrapped in frameless glass for added light entry. In general, the space is outfitted with other stunning features including Kohler Archer fixtures throughout, Feiss decorative lighting, Amerock hardware on all built-ins, and cabinetry from Waypoint Living Spaces. From bachelor pad to first family home, it's been a pleasure to work with our client over the years! We will especially cherish our time working with them this time around to make their new house feel more like home.
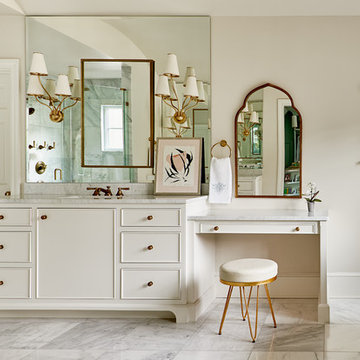
Dustin.Peck.Photography.Inc
Inspiration for an expansive traditional ensuite bathroom in Other with a freestanding bath, a walk-in shower, a two-piece toilet, white tiles, marble tiles, marble flooring, a submerged sink, marble worktops, white floors, a hinged door, white cabinets and beige walls.
Inspiration for an expansive traditional ensuite bathroom in Other with a freestanding bath, a walk-in shower, a two-piece toilet, white tiles, marble tiles, marble flooring, a submerged sink, marble worktops, white floors, a hinged door, white cabinets and beige walls.
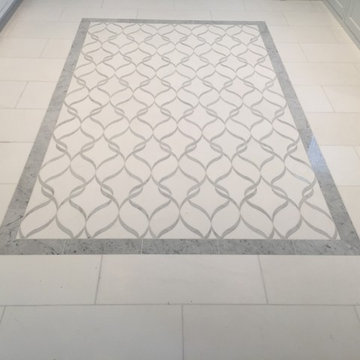
Inspiration for an expansive traditional ensuite bathroom in San Francisco with recessed-panel cabinets, white cabinets, a corner bath, a corner shower, a one-piece toilet, white tiles, stone slabs, white walls, marble flooring, a built-in sink and marble worktops.
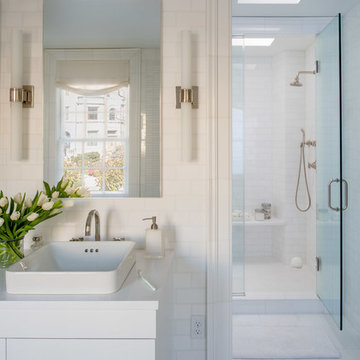
Mary Drysdale, Interior Design
Design ideas for an expansive traditional ensuite bathroom in DC Metro with flat-panel cabinets, white cabinets, a freestanding bath, an alcove shower, white tiles, stone tiles, white walls, marble flooring, a vessel sink and marble worktops.
Design ideas for an expansive traditional ensuite bathroom in DC Metro with flat-panel cabinets, white cabinets, a freestanding bath, an alcove shower, white tiles, stone tiles, white walls, marble flooring, a vessel sink and marble worktops.

Builder: J. Peterson Homes
Interior Designer: Francesca Owens
Photographers: Ashley Avila Photography, Bill Hebert, & FulView
Capped by a picturesque double chimney and distinguished by its distinctive roof lines and patterned brick, stone and siding, Rookwood draws inspiration from Tudor and Shingle styles, two of the world’s most enduring architectural forms. Popular from about 1890 through 1940, Tudor is characterized by steeply pitched roofs, massive chimneys, tall narrow casement windows and decorative half-timbering. Shingle’s hallmarks include shingled walls, an asymmetrical façade, intersecting cross gables and extensive porches. A masterpiece of wood and stone, there is nothing ordinary about Rookwood, which combines the best of both worlds.
Once inside the foyer, the 3,500-square foot main level opens with a 27-foot central living room with natural fireplace. Nearby is a large kitchen featuring an extended island, hearth room and butler’s pantry with an adjacent formal dining space near the front of the house. Also featured is a sun room and spacious study, both perfect for relaxing, as well as two nearby garages that add up to almost 1,500 square foot of space. A large master suite with bath and walk-in closet which dominates the 2,700-square foot second level which also includes three additional family bedrooms, a convenient laundry and a flexible 580-square-foot bonus space. Downstairs, the lower level boasts approximately 1,000 more square feet of finished space, including a recreation room, guest suite and additional storage.
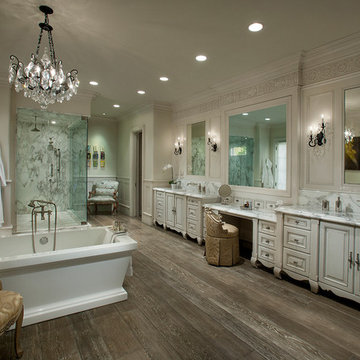
Luxury homes are what we do best and we almost can't believe how beautiful this master bathroom came out. From the extra large soaking tub to the marble countertops on the double vanity, we love it all.

This spacious bathroom renovation was featured on Houzz. The toilet and shower stalls are separated and offer privacy using frosted glass doors and divider walls. The light color floor, walls and ceiling make this space feel even larger, while keeping it light and clean.

open plan bathroom, reclaimed floor boards and green marble vanity.
This is an example of an expansive contemporary family bathroom in Sussex with open cabinets, a freestanding bath, a built-in shower, a wall mounted toilet, white tiles, marble tiles, white walls, painted wood flooring, an integrated sink, marble worktops, beige floors, an open shower and green worktops.
This is an example of an expansive contemporary family bathroom in Sussex with open cabinets, a freestanding bath, a built-in shower, a wall mounted toilet, white tiles, marble tiles, white walls, painted wood flooring, an integrated sink, marble worktops, beige floors, an open shower and green worktops.
Expansive Bathroom with White Tiles Ideas and Designs
3

 Shelves and shelving units, like ladder shelves, will give you extra space without taking up too much floor space. Also look for wire, wicker or fabric baskets, large and small, to store items under or next to the sink, or even on the wall.
Shelves and shelving units, like ladder shelves, will give you extra space without taking up too much floor space. Also look for wire, wicker or fabric baskets, large and small, to store items under or next to the sink, or even on the wall.  The sink, the mirror, shower and/or bath are the places where you might want the clearest and strongest light. You can use these if you want it to be bright and clear. Otherwise, you might want to look at some soft, ambient lighting in the form of chandeliers, short pendants or wall lamps. You could use accent lighting around your bath in the form to create a tranquil, spa feel, as well.
The sink, the mirror, shower and/or bath are the places where you might want the clearest and strongest light. You can use these if you want it to be bright and clear. Otherwise, you might want to look at some soft, ambient lighting in the form of chandeliers, short pendants or wall lamps. You could use accent lighting around your bath in the form to create a tranquil, spa feel, as well. 