Expansive Bedroom with a Concrete Fireplace Surround Ideas and Designs
Refine by:
Budget
Sort by:Popular Today
1 - 20 of 48 photos
Item 1 of 3
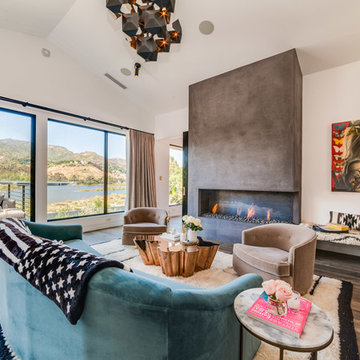
Inspiration for an expansive contemporary master bedroom in Los Angeles with white walls, a ribbon fireplace, a concrete fireplace surround, grey floors and medium hardwood flooring.
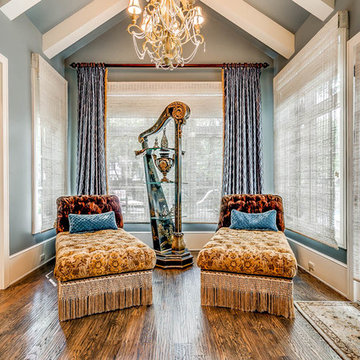
Photo of an expansive traditional master bedroom in Dallas with blue walls, medium hardwood flooring, a standard fireplace and a concrete fireplace surround.
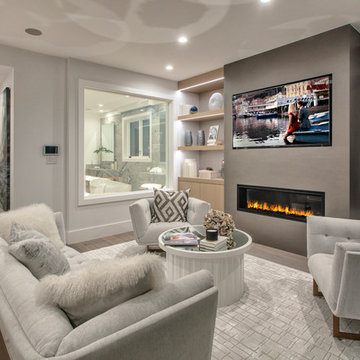
This is an example of an expansive classic master bedroom in Orange County with grey walls, medium hardwood flooring, a ribbon fireplace, a concrete fireplace surround and brown floors.
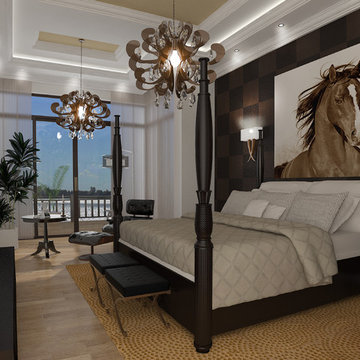
Man's Cave
Gabrielle del Cid Luxury Interiors
Design ideas for an expansive mediterranean mezzanine bedroom in Other with grey walls, terracotta flooring, a two-sided fireplace and a concrete fireplace surround.
Design ideas for an expansive mediterranean mezzanine bedroom in Other with grey walls, terracotta flooring, a two-sided fireplace and a concrete fireplace surround.

Breathtaking views of the incomparable Big Sur Coast, this classic Tuscan design of an Italian farmhouse, combined with a modern approach creates an ambiance of relaxed sophistication for this magnificent 95.73-acre, private coastal estate on California’s Coastal Ridge. Five-bedroom, 5.5-bath, 7,030 sq. ft. main house, and 864 sq. ft. caretaker house over 864 sq. ft. of garage and laundry facility. Commanding a ridge above the Pacific Ocean and Post Ranch Inn, this spectacular property has sweeping views of the California coastline and surrounding hills. “It’s as if a contemporary house were overlaid on a Tuscan farm-house ruin,” says decorator Craig Wright who created the interiors. The main residence was designed by renowned architect Mickey Muenning—the architect of Big Sur’s Post Ranch Inn, —who artfully combined the contemporary sensibility and the Tuscan vernacular, featuring vaulted ceilings, stained concrete floors, reclaimed Tuscan wood beams, antique Italian roof tiles and a stone tower. Beautifully designed for indoor/outdoor living; the grounds offer a plethora of comfortable and inviting places to lounge and enjoy the stunning views. No expense was spared in the construction of this exquisite estate.
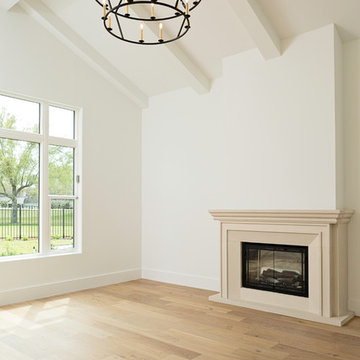
This is an example of an expansive master bedroom in Orlando with white walls, light hardwood flooring, a standard fireplace, a concrete fireplace surround and brown floors.
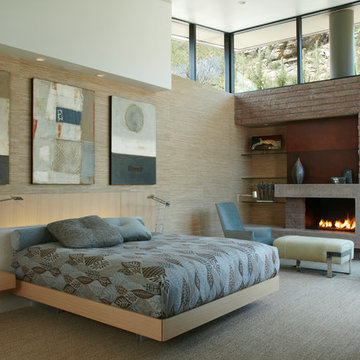
Dominique Vorillon Photography
This is an example of an expansive contemporary master bedroom in Phoenix with beige walls, carpet, a standard fireplace, a concrete fireplace surround and grey floors.
This is an example of an expansive contemporary master bedroom in Phoenix with beige walls, carpet, a standard fireplace, a concrete fireplace surround and grey floors.
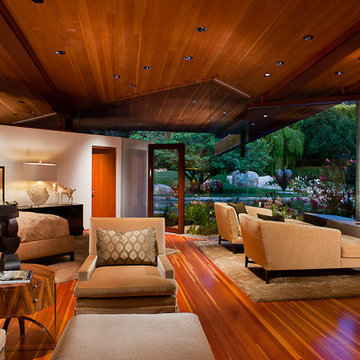
master suite with vista of property and art collection, rooms within rooms under soaring ceiling. Natural wood, concrete, neutral palette .
Expansive modern master bedroom in San Diego with white walls, light hardwood flooring, a ribbon fireplace and a concrete fireplace surround.
Expansive modern master bedroom in San Diego with white walls, light hardwood flooring, a ribbon fireplace and a concrete fireplace surround.
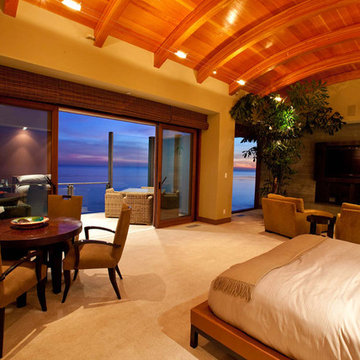
This home features concrete interior and exterior walls, giving it a chic modern look. The Interior concrete walls were given a wood texture giving it a one of a kind look.
We are responsible for all concrete work seen. This includes the entire concrete structure of the home, including the interior walls, stairs and fire places. We are also responsible for the structural concrete and the installation of custom concrete caissons into bed rock to ensure a solid foundation as this home sits over the water. All interior furnishing was done by a professional after we completed the construction of the home.
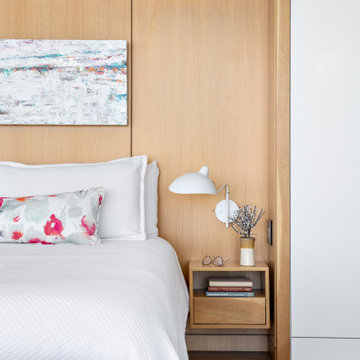
Our clients hired us to completely renovate and furnish their PEI home — and the results were transformative. Inspired by their natural views and love of entertaining, each space in this PEI home is distinctly original yet part of the collective whole.
We used color, patterns, and texture to invite personality into every room: the fish scale tile backsplash mosaic in the kitchen, the custom lighting installation in the dining room, the unique wallpapers in the pantry, powder room and mudroom, and the gorgeous natural stone surfaces in the primary bathroom and family room.
We also hand-designed several features in every room, from custom furnishings to storage benches and shelving to unique honeycomb-shaped bar shelves in the basement lounge.
The result is a home designed for relaxing, gathering, and enjoying the simple life as a couple.
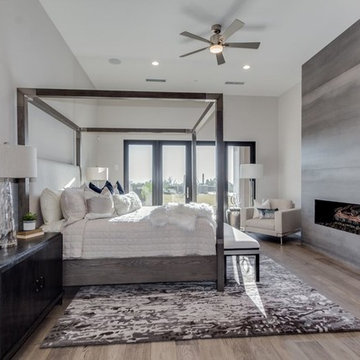
Professionally staged luxury master suite in a custom home
Inspiration for an expansive modern master bedroom in Phoenix with a ribbon fireplace, a concrete fireplace surround, white walls, light hardwood flooring and grey floors.
Inspiration for an expansive modern master bedroom in Phoenix with a ribbon fireplace, a concrete fireplace surround, white walls, light hardwood flooring and grey floors.
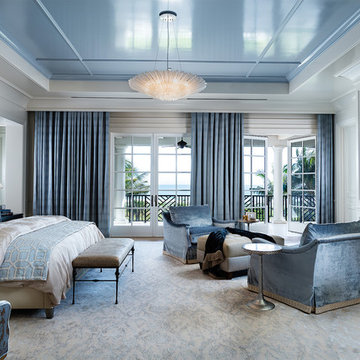
New 2-story residence with additional 9-car garage, exercise room, enoteca and wine cellar below grade. Detached 2-story guest house and 2 swimming pools.
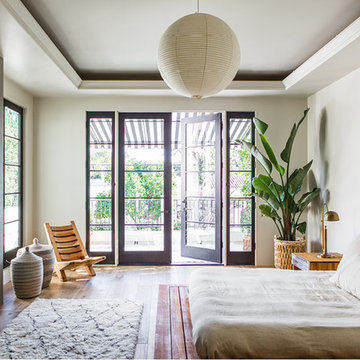
The PCHseries Headboard Bed emits tranquility from every board. With ultra clean lines and solid teak construction, this platform bed defines where the work ends and the relaxation begins. Day or night the PCHseries Headboard Bed is the perfect getaway.
Laurie Joliet
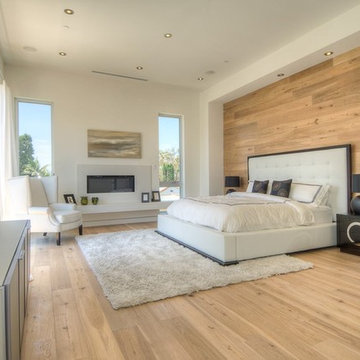
View Our Profile For More Photos Of This Home
Inspiration for an expansive contemporary master bedroom in Los Angeles with white walls, light hardwood flooring, a ribbon fireplace, a concrete fireplace surround and brown floors.
Inspiration for an expansive contemporary master bedroom in Los Angeles with white walls, light hardwood flooring, a ribbon fireplace, a concrete fireplace surround and brown floors.

Masculine Luxe Master Suite
Inspiration for an expansive modern master bedroom in Los Angeles with grey walls, light hardwood flooring, a two-sided fireplace, a concrete fireplace surround and grey floors.
Inspiration for an expansive modern master bedroom in Los Angeles with grey walls, light hardwood flooring, a two-sided fireplace, a concrete fireplace surround and grey floors.
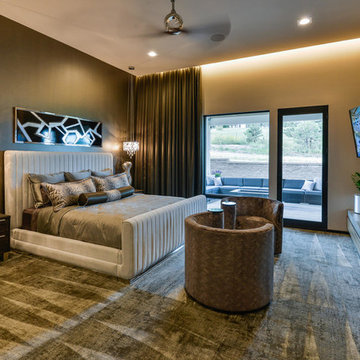
Photo of an expansive contemporary master and grey and brown bedroom in Denver with brown walls, carpet, a ribbon fireplace, brown floors and a concrete fireplace surround.
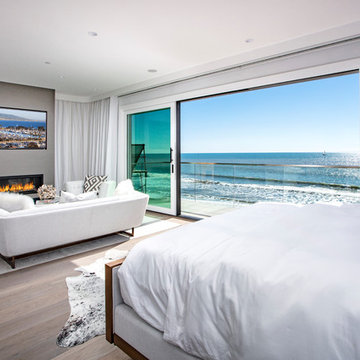
Photo of an expansive beach style master bedroom in Orange County with grey walls, medium hardwood flooring, a ribbon fireplace, a concrete fireplace surround and brown floors.
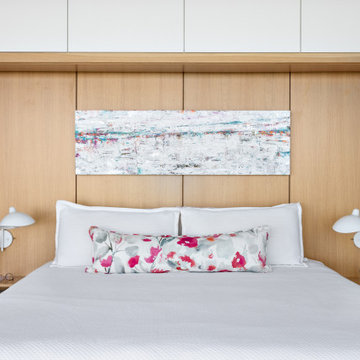
Our clients hired us to completely renovate and furnish their PEI home — and the results were transformative. Inspired by their natural views and love of entertaining, each space in this PEI home is distinctly original yet part of the collective whole.
We used color, patterns, and texture to invite personality into every room: the fish scale tile backsplash mosaic in the kitchen, the custom lighting installation in the dining room, the unique wallpapers in the pantry, powder room and mudroom, and the gorgeous natural stone surfaces in the primary bathroom and family room.
We also hand-designed several features in every room, from custom furnishings to storage benches and shelving to unique honeycomb-shaped bar shelves in the basement lounge.
The result is a home designed for relaxing, gathering, and enjoying the simple life as a couple.
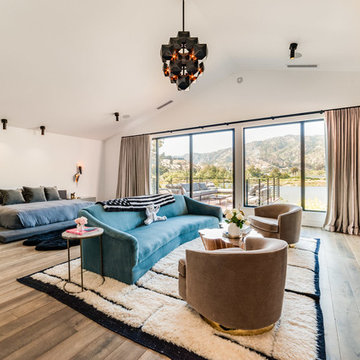
Expansive contemporary master bedroom in Los Angeles with white walls, a ribbon fireplace, a concrete fireplace surround, grey floors and medium hardwood flooring.
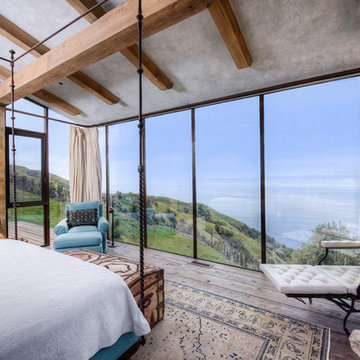
Breathtaking views of the incomparable Big Sur Coast, this classic Tuscan design of an Italian farmhouse, combined with a modern approach creates an ambiance of relaxed sophistication for this magnificent 95.73-acre, private coastal estate on California’s Coastal Ridge. Five-bedroom, 5.5-bath, 7,030 sq. ft. main house, and 864 sq. ft. caretaker house over 864 sq. ft. of garage and laundry facility. Commanding a ridge above the Pacific Ocean and Post Ranch Inn, this spectacular property has sweeping views of the California coastline and surrounding hills. “It’s as if a contemporary house were overlaid on a Tuscan farm-house ruin,” says decorator Craig Wright who created the interiors. The main residence was designed by renowned architect Mickey Muenning—the architect of Big Sur’s Post Ranch Inn, —who artfully combined the contemporary sensibility and the Tuscan vernacular, featuring vaulted ceilings, stained concrete floors, reclaimed Tuscan wood beams, antique Italian roof tiles and a stone tower. Beautifully designed for indoor/outdoor living; the grounds offer a plethora of comfortable and inviting places to lounge and enjoy the stunning views. No expense was spared in the construction of this exquisite estate.
Expansive Bedroom with a Concrete Fireplace Surround Ideas and Designs
1