Expansive Bedroom with All Types of Fireplace Surround Ideas and Designs
Refine by:
Budget
Sort by:Popular Today
101 - 120 of 1,844 photos
Item 1 of 3
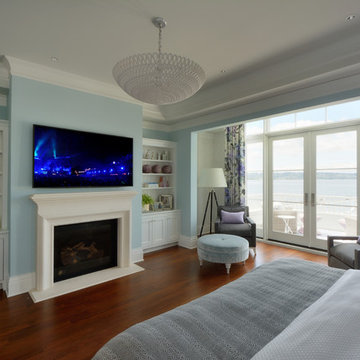
Mike Jensen Photography
Photo of an expansive classic master bedroom in Seattle with blue walls, dark hardwood flooring, a standard fireplace, a plastered fireplace surround and blue floors.
Photo of an expansive classic master bedroom in Seattle with blue walls, dark hardwood flooring, a standard fireplace, a plastered fireplace surround and blue floors.
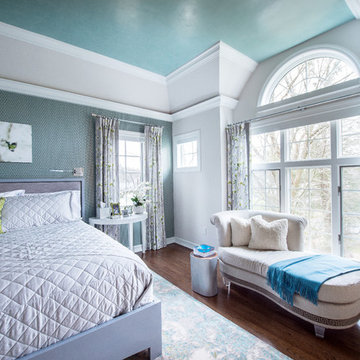
www.laramichelle.com
This is an example of an expansive traditional master bedroom in New York with grey walls, dark hardwood flooring and a stone fireplace surround.
This is an example of an expansive traditional master bedroom in New York with grey walls, dark hardwood flooring and a stone fireplace surround.
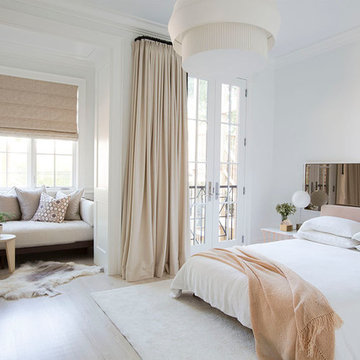
With a simple palette of blush, greys, creams and white this bedroom is sexy in its simplicity. Copper Wire nightstands and a simple chandelier keep the focus on the bed. The smokey mirrored headboard reflects the fireplace across the room and adds a cool 70's vibe.
Summer Thornton Design, Inc.
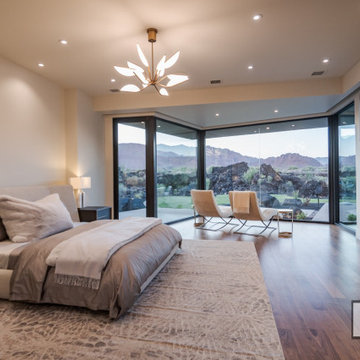
Design ideas for an expansive modern master bedroom in Salt Lake City with beige walls, medium hardwood flooring, a standard fireplace, a stone fireplace surround and brown floors.

Refined Rustic master suite with gorgeous views of the lake. Avant Garde Wood Floors provided these custom random width hardwood floors. These are engineered White Oak with hit and miss sawn texture and black oil finish from Rubio Monocoat.
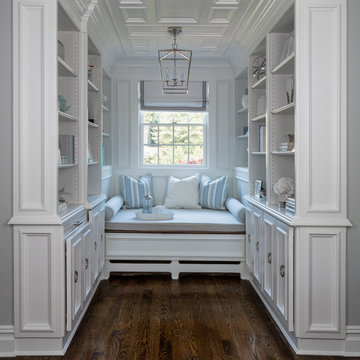
Interior Design | Jeanne Campana Design
Contractor | Artistic Contracting
Photography | Kyle J. Caldwell
Inspiration for an expansive traditional master bedroom in New York with grey walls, medium hardwood flooring, a standard fireplace, a tiled fireplace surround and brown floors.
Inspiration for an expansive traditional master bedroom in New York with grey walls, medium hardwood flooring, a standard fireplace, a tiled fireplace surround and brown floors.

The view from this room is enough to keep you enthralled for hours, but add in the comfortable seating and cozy fireplace, and you are sure to enjoy many pleasant days in this space.
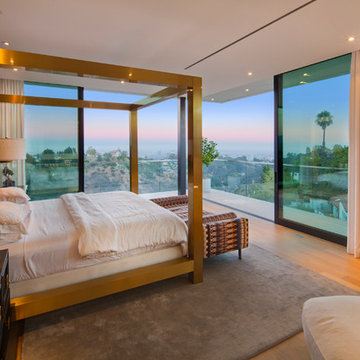
Nick Springett Photography
Expansive contemporary master bedroom in Los Angeles with white walls, light hardwood flooring, a ribbon fireplace, a tiled fireplace surround and beige floors.
Expansive contemporary master bedroom in Los Angeles with white walls, light hardwood flooring, a ribbon fireplace, a tiled fireplace surround and beige floors.
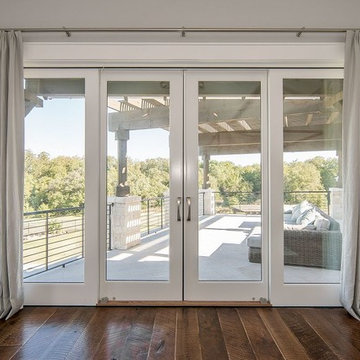
Photo of an expansive classic master and grey and brown bedroom in Dallas with grey walls, dark hardwood flooring, a standard fireplace, a tiled fireplace surround and brown floors.

Photo of an expansive rustic master bedroom in Other with white walls, carpet, a standard fireplace, a plastered fireplace surround, beige floors, a wood ceiling and wood walls.
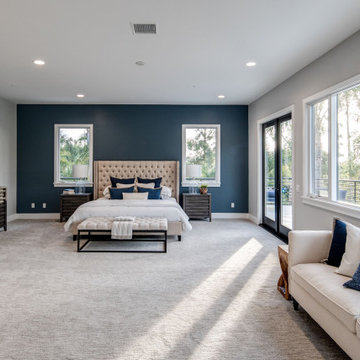
This room is the definition of ‘master retreat’. It is extra spacious with a wall of windows bringing in natural light and superior views of the lush, tropical landscape and pool area below. The attached outdoor deck has room for the whole family and over looks the expansive yard and surrounding hills. The navy colored accent walls anchor the headboard wall and bedroom area. The room then naturally divides into a private seating area, complete with cozy fireplace decked out in dramatic black marble and rustic wood mantel.

Photo of an expansive nautical master bedroom in Orange County with white walls, light hardwood flooring, a standard fireplace, a tiled fireplace surround and beige floors.
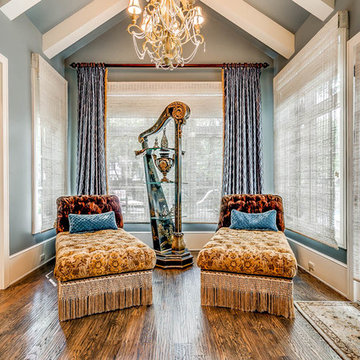
Photo of an expansive traditional master bedroom in Dallas with blue walls, medium hardwood flooring, a standard fireplace and a concrete fireplace surround.

Our client’s charming cottage was no longer meeting the needs of their family. We needed to give them more space but not lose the quaint characteristics that make this little historic home so unique. So we didn’t go up, and we didn’t go wide, instead we took this master suite addition straight out into the backyard and maintained 100% of the original historic façade.
Master Suite
This master suite is truly a private retreat. We were able to create a variety of zones in this suite to allow room for a good night’s sleep, reading by a roaring fire, or catching up on correspondence. The fireplace became the real focal point in this suite. Wrapped in herringbone whitewashed wood planks and accented with a dark stone hearth and wood mantle, we can’t take our eyes off this beauty. With its own private deck and access to the backyard, there is really no reason to ever leave this little sanctuary.
Master Bathroom
The master bathroom meets all the homeowner’s modern needs but has plenty of cozy accents that make it feel right at home in the rest of the space. A natural wood vanity with a mixture of brass and bronze metals gives us the right amount of warmth, and contrasts beautifully with the off-white floor tile and its vintage hex shape. Now the shower is where we had a little fun, we introduced the soft matte blue/green tile with satin brass accents, and solid quartz floor (do you see those veins?!). And the commode room is where we had a lot fun, the leopard print wallpaper gives us all lux vibes (rawr!) and pairs just perfectly with the hex floor tile and vintage door hardware.
Hall Bathroom
We wanted the hall bathroom to drip with vintage charm as well but opted to play with a simpler color palette in this space. We utilized black and white tile with fun patterns (like the little boarder on the floor) and kept this room feeling crisp and bright.
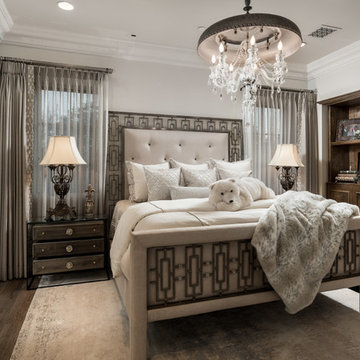
French Villa's second guest room features a tufted headboard and cozy cream bedding. Two identical side tables with tall table lamps sit on either side of the bed. A built-in shelving unit adds design and storage to the room. A stunning crystal chandelier hangs from the ceiling.
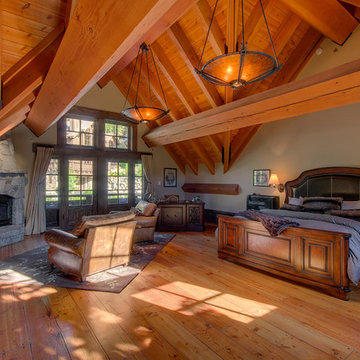
Bedroom stone fireplace at BrokenArrowLodge.info in Squaw Valley, Lake Tahoe photography by Photo-tecture.com
This is an example of an expansive rustic bedroom in Sacramento with white walls, medium hardwood flooring, a corner fireplace, a stone fireplace surround and brown floors.
This is an example of an expansive rustic bedroom in Sacramento with white walls, medium hardwood flooring, a corner fireplace, a stone fireplace surround and brown floors.
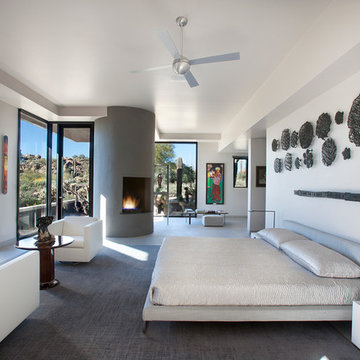
Believe it or not, this award-winning home began as a speculative project. Typically speculative projects involve a rather generic design that would appeal to many in a style that might be loved by the masses. But the project’s developer loved modern architecture and his personal residence was the first project designed by architect C.P. Drewett when Drewett Works launched in 2001. Together, the architect and developer envisioned a fictitious art collector who would one day purchase this stunning piece of desert modern architecture to showcase their magnificent collection.
The primary views from the site were southwest. Therefore, protecting the interior spaces from the southwest sun while making the primary views available was the greatest challenge. The views were very calculated and carefully managed. Every room needed to not only capture the vistas of the surrounding desert, but also provide viewing spaces for the potential collection to be housed within its walls.
The core of the material palette is utilitarian including exposed masonry and locally quarried cantera stone. An organic nature was added to the project through millwork selections including walnut and red gum veneers.
The eventual owners saw immediately that this could indeed become a home for them as well as their magnificent collection, of which pieces are loaned out to museums around the world. Their decision to purchase the home was based on the dimensions of one particular wall in the dining room which was EXACTLY large enough for one particular painting not yet displayed due to its size. The owners and this home were, as the saying goes, a perfect match!
Project Details | Desert Modern for the Magnificent Collection, Estancia, Scottsdale, AZ
Architecture: C.P. Drewett, Jr., AIA, NCARB | Drewett Works, Scottsdale, AZ
Builder: Shannon Construction | Phoenix, AZ
Interior Selections: Janet Bilotti, NCIDQ, ASID | Naples, FL
Custom Millwork: Linear Fine Woodworking | Scottsdale, AZ
Photography: Dino Tonn | Scottsdale, AZ
Awards: 2014 Gold Nugget Award of Merit
Feature Article: Luxe. Interiors and Design. Winter 2015, “Lofty Exposure”
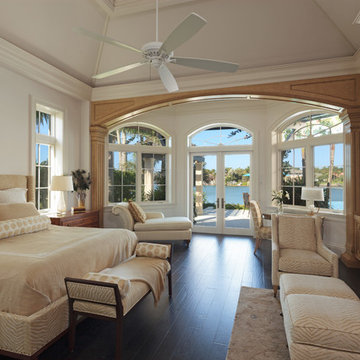
A master bedroom by linda Cotter. Sunburst mirror over upholstered bed. The arm lounge chair and ottomans are the reverse fabric of the bed. Extra long bolster pillow on Legacy bedding. Golden washed finish walls flank the onyx fireplace. A simple Capel area rug is in front of the fireplace. A Theodore & Alexander eglomise desk sits at the window and a chaise for reading is opposite it.
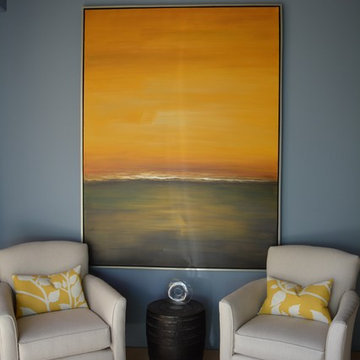
Expansive contemporary master bedroom in Toronto with blue walls, carpet, no fireplace and a brick fireplace surround.
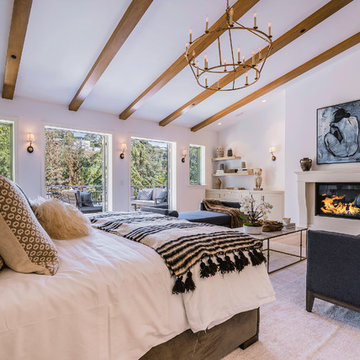
Inspiration for an expansive contemporary master bedroom in Los Angeles with white walls, light hardwood flooring, a standard fireplace, a stone fireplace surround and brown floors.
Expansive Bedroom with All Types of Fireplace Surround Ideas and Designs
6