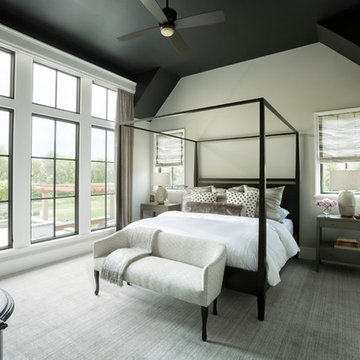Expansive Bedroom with Beige Walls Ideas and Designs
Refine by:
Budget
Sort by:Popular Today
1 - 20 of 2,241 photos
Item 1 of 3
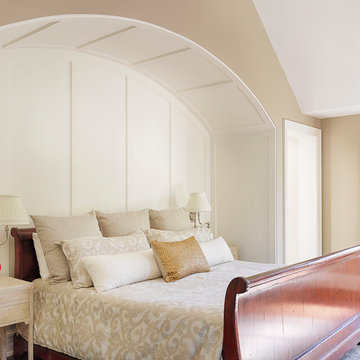
Photo of an expansive classic master bedroom in Chicago with beige walls, brown floors and dark hardwood flooring.
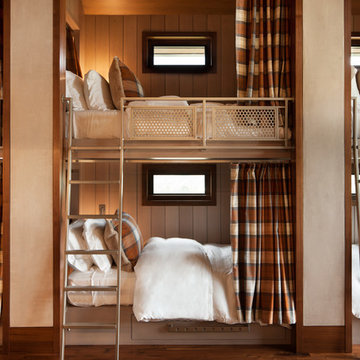
David O. Marlow
Inspiration for an expansive contemporary guest bedroom in Denver with beige walls, dark hardwood flooring, no fireplace and brown floors.
Inspiration for an expansive contemporary guest bedroom in Denver with beige walls, dark hardwood flooring, no fireplace and brown floors.
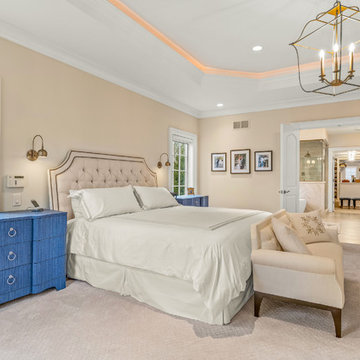
Photo of an expansive traditional master bedroom in Cleveland with beige walls, carpet, no fireplace and beige floors.
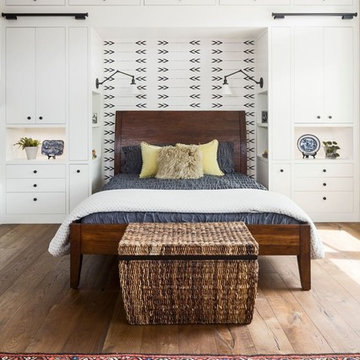
Walking down the stairs will lead you to the master bedroom which features floor to ceiling custom cabinets at the bed wall, deep drawers below the platform wall, and custom closet with sliding doors. Access to all of the cabinets was a must, even at the tippy top, so we designed a library ladder that could be used on the closet or bed side, with a central resting place between the windows when not in use. The overall aesthetic is warm, clean and minimal, with white cabinets, stained European white oak floors, and matte black hardware. An accent wall of Cavern Home wallpaper adds interest and ties the finishes of the room together.
Interior Design by Jameson Interiors.
Photo by Andrea Calo.

Copyright © 2009 Robert Reck. All Rights Reserved.
Photo of an expansive master bedroom in Albuquerque with beige walls, carpet, a standard fireplace, a stone fireplace surround and feature lighting.
Photo of an expansive master bedroom in Albuquerque with beige walls, carpet, a standard fireplace, a stone fireplace surround and feature lighting.

This home had a generous master suite prior to the renovation; however, it was located close to the rest of the bedrooms and baths on the floor. They desired their own separate oasis with more privacy and asked us to design and add a 2nd story addition over the existing 1st floor family room, that would include a master suite with a laundry/gift wrapping room.
We added a 2nd story addition without adding to the existing footprint of the home. The addition is entered through a private hallway with a separate spacious laundry room, complete with custom storage cabinetry, sink area, and countertops for folding or wrapping gifts. The bedroom is brimming with details such as custom built-in storage cabinetry with fine trim mouldings, window seats, and a fireplace with fine trim details. The master bathroom was designed with comfort in mind. A custom double vanity and linen tower with mirrored front, quartz countertops and champagne bronze plumbing and lighting fixtures make this room elegant. Water jet cut Calcatta marble tile and glass tile make this walk-in shower with glass window panels a true work of art. And to complete this addition we added a large walk-in closet with separate his and her areas, including built-in dresser storage, a window seat, and a storage island. The finished renovation is their private spa-like place to escape the busyness of life in style and comfort. These delightful homeowners are already talking phase two of renovations with us and we look forward to a longstanding relationship with them.

James Lockhart photo
Inspiration for an expansive traditional master bedroom in Atlanta with beige walls, carpet, no fireplace and beige floors.
Inspiration for an expansive traditional master bedroom in Atlanta with beige walls, carpet, no fireplace and beige floors.
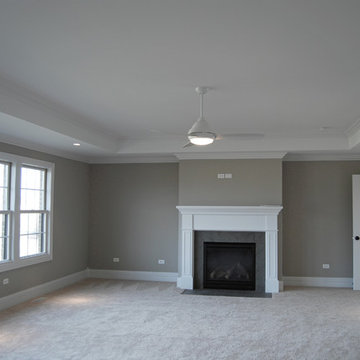
Double doors allow entry into a master retreat with a fireplace, plenty of natural light and a recessed ceiling for additional height.
Inspiration for an expansive traditional master bedroom in Chicago with carpet, a standard fireplace, a wooden fireplace surround, beige walls and beige floors.
Inspiration for an expansive traditional master bedroom in Chicago with carpet, a standard fireplace, a wooden fireplace surround, beige walls and beige floors.
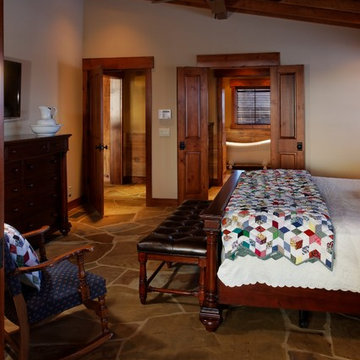
Jeffrey Bebee Photography
Expansive rustic master bedroom in Omaha with beige walls and slate flooring.
Expansive rustic master bedroom in Omaha with beige walls and slate flooring.

The primary goal for this project was to craft a modernist derivation of pueblo architecture. Set into a heavily laden boulder hillside, the design also reflects the nature of the stacked boulder formations. The site, located near local landmark Pinnacle Peak, offered breathtaking views which were largely upward, making proximity an issue. Maintaining southwest fenestration protection and maximizing views created the primary design constraint. The views are maximized with careful orientation, exacting overhangs, and wing wall locations. The overhangs intertwine and undulate with alternating materials stacking to reinforce the boulder strewn backdrop. The elegant material palette and siting allow for great harmony with the native desert.
The Elegant Modern at Estancia was the collaboration of many of the Valley's finest luxury home specialists. Interiors guru David Michael Miller contributed elegance and refinement in every detail. Landscape architect Russ Greey of Greey | Pickett contributed a landscape design that not only complimented the architecture, but nestled into the surrounding desert as if always a part of it. And contractor Manship Builders -- Jim Manship and project manager Mark Laidlaw -- brought precision and skill to the construction of what architect C.P. Drewett described as "a watch."
Project Details | Elegant Modern at Estancia
Architecture: CP Drewett, AIA, NCARB
Builder: Manship Builders, Carefree, AZ
Interiors: David Michael Miller, Scottsdale, AZ
Landscape: Greey | Pickett, Scottsdale, AZ
Photography: Dino Tonn, Scottsdale, AZ
Publications:
"On the Edge: The Rugged Desert Landscape Forms the Ideal Backdrop for an Estancia Home Distinguished by its Modernist Lines" Luxe Interiors + Design, Nov/Dec 2015.
Awards:
2015 PCBC Grand Award: Best Custom Home over 8,000 sq. ft.
2015 PCBC Award of Merit: Best Custom Home over 8,000 sq. ft.
The Nationals 2016 Silver Award: Best Architectural Design of a One of a Kind Home - Custom or Spec
2015 Excellence in Masonry Architectural Award - Merit Award
Photography: Dino Tonn

Interior Designer Jacques Saint Dizier
Frank Paul Perez, Red Lily Studios
This is an example of an expansive modern master bedroom in San Francisco with beige walls, medium hardwood flooring, a two-sided fireplace and a metal fireplace surround.
This is an example of an expansive modern master bedroom in San Francisco with beige walls, medium hardwood flooring, a two-sided fireplace and a metal fireplace surround.
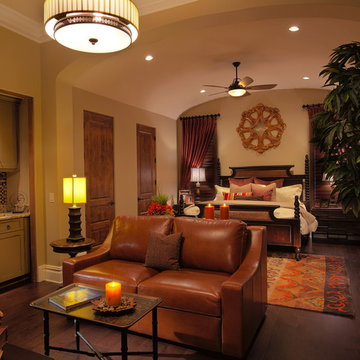
Guest suite with wet bar and sitting area.
This is an example of an expansive mediterranean guest bedroom in Orlando with beige walls and medium hardwood flooring.
This is an example of an expansive mediterranean guest bedroom in Orlando with beige walls and medium hardwood flooring.
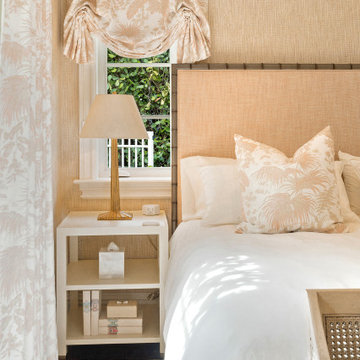
Expansive coastal guest bedroom in Miami with beige walls, dark hardwood flooring, brown floors and wallpapered walls.

A rustic coastal retreat created to give our clients a sanctuary and place to escape the from the ebbs and flows of life.
This is an example of an expansive beach style master bedroom in Philadelphia with beige walls, carpet, a two-sided fireplace, a tiled fireplace surround, beige floors, a vaulted ceiling and wood walls.
This is an example of an expansive beach style master bedroom in Philadelphia with beige walls, carpet, a two-sided fireplace, a tiled fireplace surround, beige floors, a vaulted ceiling and wood walls.
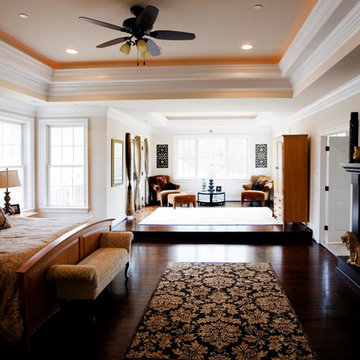
Design ideas for an expansive traditional master bedroom in Baltimore with beige walls, dark hardwood flooring, a standard fireplace, a tiled fireplace surround and brown floors.
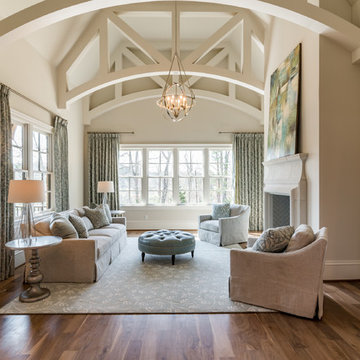
Benjamin Moore Seapearl Trim and Winds Breath walls,
Hudson Valley Light, Bernhardt Furniture
Photo of an expansive classic bedroom in Atlanta with beige walls, medium hardwood flooring, a standard fireplace, a stone fireplace surround and brown floors.
Photo of an expansive classic bedroom in Atlanta with beige walls, medium hardwood flooring, a standard fireplace, a stone fireplace surround and brown floors.
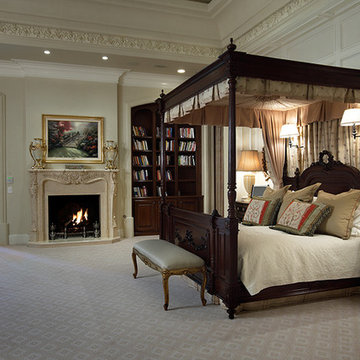
Expansive traditional master bedroom in San Diego with beige walls, carpet, a standard fireplace and beige floors.
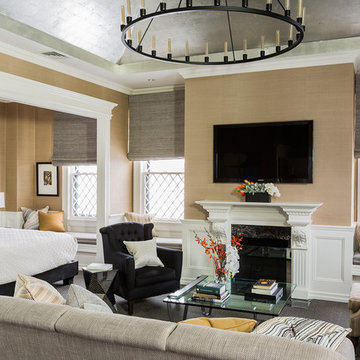
Inspiration for an expansive traditional master bedroom in Boston with beige walls, carpet and a standard fireplace.
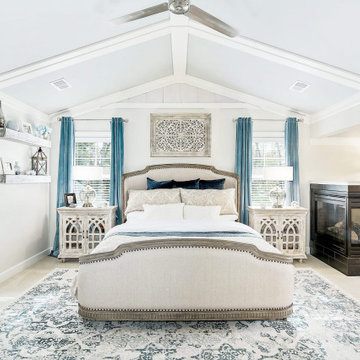
A rustic coastal retreat created to give our clients a sanctuary and place to escape the from the ebbs and flows of life.
Expansive coastal master bedroom in Philadelphia with beige walls, carpet, a two-sided fireplace, a tiled fireplace surround, beige floors, a vaulted ceiling and wood walls.
Expansive coastal master bedroom in Philadelphia with beige walls, carpet, a two-sided fireplace, a tiled fireplace surround, beige floors, a vaulted ceiling and wood walls.
Expansive Bedroom with Beige Walls Ideas and Designs
1
