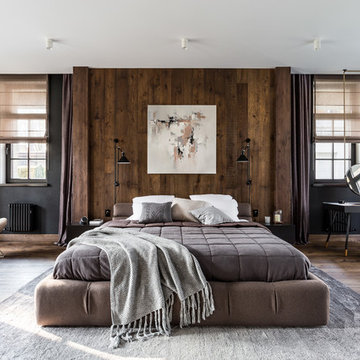Expansive Bedroom with No Fireplace Ideas and Designs
Refine by:
Budget
Sort by:Popular Today
121 - 140 of 1,879 photos
Item 1 of 3
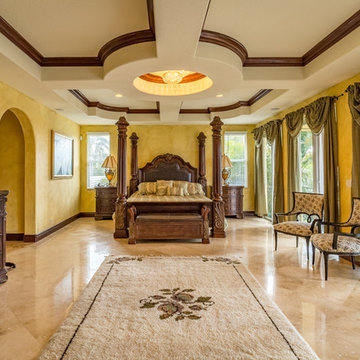
Photo of an expansive mediterranean master bedroom in Miami with yellow walls, marble flooring, no fireplace and beige floors.
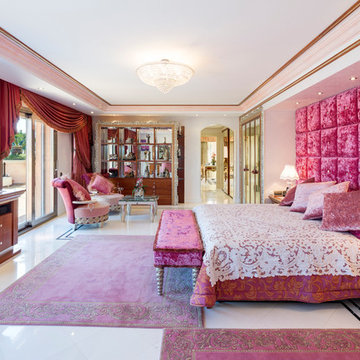
Inspiration for an expansive eclectic master bedroom in Other with pink walls and no fireplace.
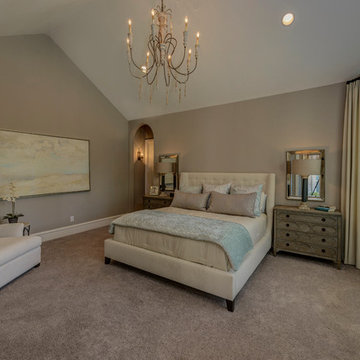
James Wilson
Design ideas for an expansive master bedroom in Dallas with grey walls, carpet and no fireplace.
Design ideas for an expansive master bedroom in Dallas with grey walls, carpet and no fireplace.
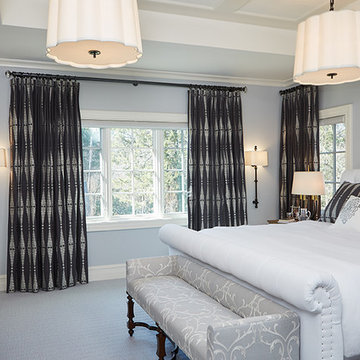
Builder: J. Peterson Homes
Interior Designer: Francesca Owens
Photographers: Ashley Avila Photography, Bill Hebert, & FulView
Capped by a picturesque double chimney and distinguished by its distinctive roof lines and patterned brick, stone and siding, Rookwood draws inspiration from Tudor and Shingle styles, two of the world’s most enduring architectural forms. Popular from about 1890 through 1940, Tudor is characterized by steeply pitched roofs, massive chimneys, tall narrow casement windows and decorative half-timbering. Shingle’s hallmarks include shingled walls, an asymmetrical façade, intersecting cross gables and extensive porches. A masterpiece of wood and stone, there is nothing ordinary about Rookwood, which combines the best of both worlds.
Once inside the foyer, the 3,500-square foot main level opens with a 27-foot central living room with natural fireplace. Nearby is a large kitchen featuring an extended island, hearth room and butler’s pantry with an adjacent formal dining space near the front of the house. Also featured is a sun room and spacious study, both perfect for relaxing, as well as two nearby garages that add up to almost 1,500 square foot of space. A large master suite with bath and walk-in closet which dominates the 2,700-square foot second level which also includes three additional family bedrooms, a convenient laundry and a flexible 580-square-foot bonus space. Downstairs, the lower level boasts approximately 1,000 more square feet of finished space, including a recreation room, guest suite and additional storage.
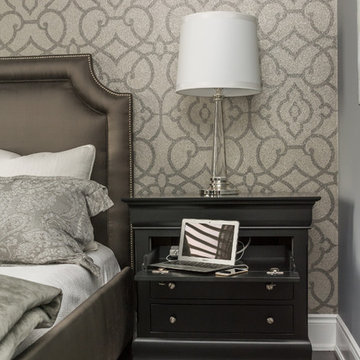
Stephanie Brown
Inspiration for an expansive contemporary master bedroom in Toronto with blue walls, dark hardwood flooring and no fireplace.
Inspiration for an expansive contemporary master bedroom in Toronto with blue walls, dark hardwood flooring and no fireplace.
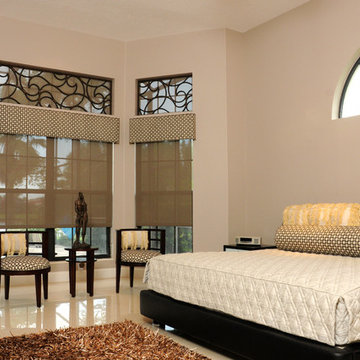
MamaRazzi Foto, Inc.
Expansive contemporary master bedroom in Tampa with beige walls, no fireplace, beige floors and porcelain flooring.
Expansive contemporary master bedroom in Tampa with beige walls, no fireplace, beige floors and porcelain flooring.

James Lockhart photo
Inspiration for an expansive traditional master bedroom in Atlanta with beige walls, carpet, no fireplace and beige floors.
Inspiration for an expansive traditional master bedroom in Atlanta with beige walls, carpet, no fireplace and beige floors.
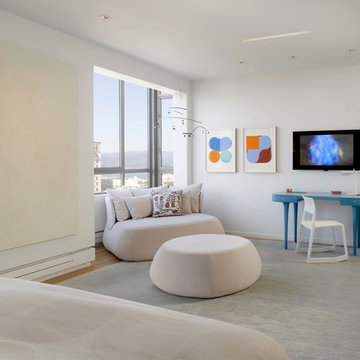
This San Francisco pied-a-tier was a complete redesign and remodel in a prestigious Nob Hill hi-rise overlooking Huntington Park. With stunning views of the bay and a more impressive art collection taking center stage, the architecture takes a minimalist approach, with gallery-white walls receding to the background. The mix of custom-designed built-in furniture and furnishings selected by Hulburd Design read themselves as pieces of art against parquet wood flooring.
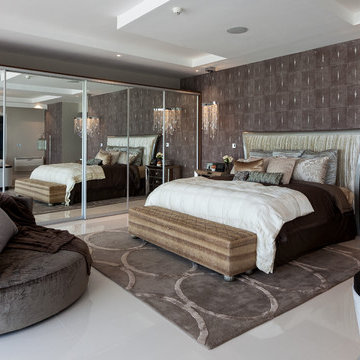
Photo of an expansive contemporary master bedroom in Miami with brown walls, no fireplace, marble flooring and a feature wall.
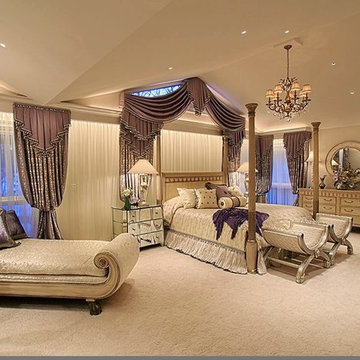
Photo by: Norman Sizemore
Inspiration for an expansive classic master bedroom in Chicago with beige walls, carpet and no fireplace.
Inspiration for an expansive classic master bedroom in Chicago with beige walls, carpet and no fireplace.
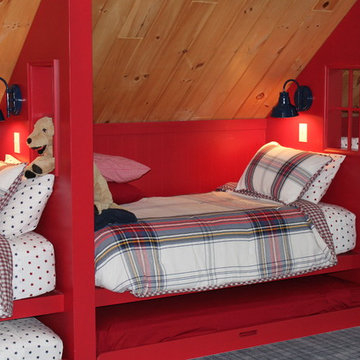
A "Bunkhouse" style room for the owners' grandchildren. Trundles under each bed allow for six kids in separate beds.
Expansive rustic guest bedroom in Denver with beige walls, carpet, no fireplace and grey floors.
Expansive rustic guest bedroom in Denver with beige walls, carpet, no fireplace and grey floors.

What do teenager’s need most in their bedroom? Personalized space to make their own, a place to study and do homework, and of course, plenty of storage!
This teenage girl’s bedroom not only provides much needed storage and built in desk, but does it with clever interplay of millwork and three-dimensional wall design which provide niches and shelves for books, nik-naks, and all teenage things.
What do teenager’s need most in their bedroom? Personalized space to make their own, a place to study and do homework, and of course, plenty of storage!
This teenage girl’s bedroom not only provides much needed storage and built in desk, but does it with clever interplay of three-dimensional wall design which provide niches and shelves for books, nik-naks, and all teenage things. While keeping the architectural elements characterizing the entire design of the house, the interior designer provided millwork solution every teenage girl needs. Not only aesthetically pleasing but purely functional.
Along the window (a perfect place to study) there is a custom designed L-shaped desk which incorporates bookshelves above countertop, and large recessed into the wall bins that sit on wheels and can be pulled out from underneath the window to access the girl’s belongings. The multiple storage solutions are well hidden to allow for the beauty and neatness of the bedroom and of the millwork with multi-dimensional wall design in drywall. Black out window shades are recessed into the ceiling and prepare room for the night with a touch of a button, and architectural soffits with led lighting crown the room.
Cabinetry design by the interior designer is finished in bamboo material and provides warm touch to this light bedroom. Lower cabinetry along the TV wall are equipped with combination of cabinets and drawers and the wall above the millwork is framed out and finished in drywall. Multiple niches and 3-dimensional planes offer interest and more exposed storage. Soft carpeting complements the room giving it much needed acoustical properties and adds to the warmth of this bedroom. This custom storage solution is designed to flow with the architectural elements of the room and the rest of the house.
Photography: Craig Denis
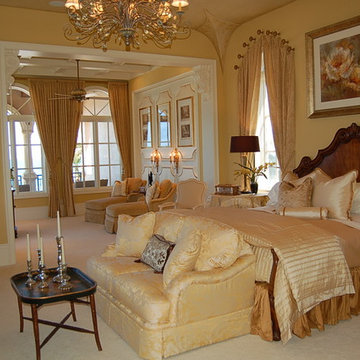
www.martinasphotography.com
Design ideas for an expansive traditional master bedroom in Miami with beige walls, carpet, no fireplace and beige floors.
Design ideas for an expansive traditional master bedroom in Miami with beige walls, carpet, no fireplace and beige floors.
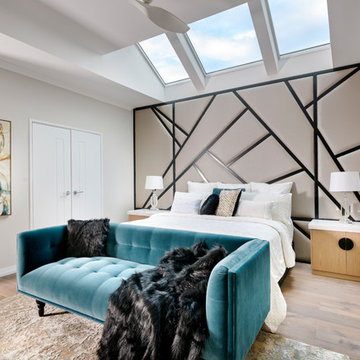
The Master Bedroom was made light and bright by installing motorised skylights above the bed. A Custom Headboard was designed, with custom made bedside tables. New Flooring was laid, bathrooms were kept as they were, with a new glass custom barn door installed. Walls: Dulux Grey Pebble Half. Ceiling: Dulux Ceiling White. Floors: Signature Oak Flooring. Custom Bedhead: The Upholstery Shop, Perth. Custom Bedside Tables: Peter Stewart Homes - Briggs Biscotti True Grain with Silestone Eternal Calacatta Gold Tops. Bedside Lamps: Makstar Wholesale. Couch: Roxby Lane Perth. Linen: Private Collection. Artwork: Demmer Galleries, Perth. Rug: Jenny Jones.
Photography: DMax Photography
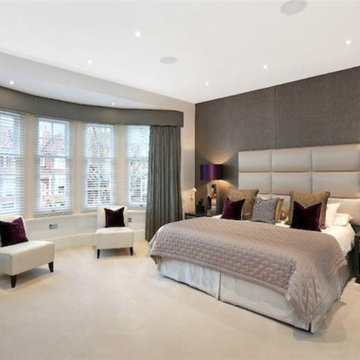
A sleek, modern bedroom with soft, sumptuous fabrics and colours that provide a calming and soothing palette. Metallic seagrass wallpaper provide the background for the space. Bespoke window treatments frame the very large bay/bowed window and oversized bedside lamps provide a sense of grandeur.
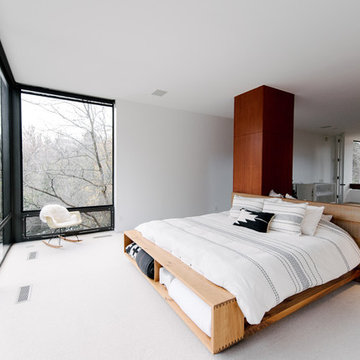
Expansive modern master bedroom in Salt Lake City with white walls, carpet and no fireplace.
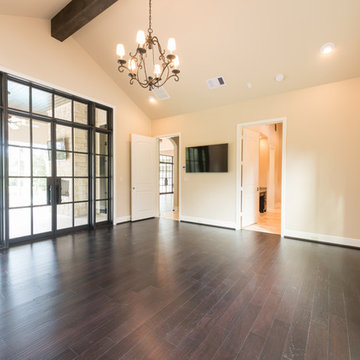
This is an example of an expansive classic master bedroom in Houston with beige walls, dark hardwood flooring, no fireplace and brown floors.
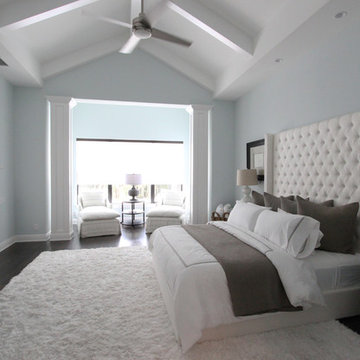
Design ideas for an expansive farmhouse master bedroom in Tampa with blue walls, dark hardwood flooring and no fireplace.
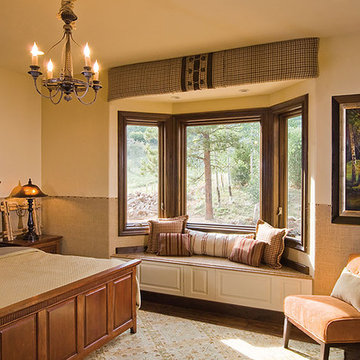
Master Bedroom with Bay windows - Picture & Casement windows.
Inspiration for an expansive classic guest bedroom in Milwaukee with beige walls, dark hardwood flooring and no fireplace.
Inspiration for an expansive classic guest bedroom in Milwaukee with beige walls, dark hardwood flooring and no fireplace.
Expansive Bedroom with No Fireplace Ideas and Designs
7
