Expansive Bedroom with White Walls Ideas and Designs
Refine by:
Budget
Sort by:Popular Today
141 - 160 of 2,452 photos
Item 1 of 3
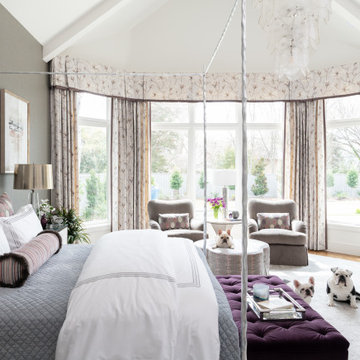
Design ideas for an expansive classic master bedroom in Dallas with white walls, medium hardwood flooring, brown floors and a vaulted ceiling.
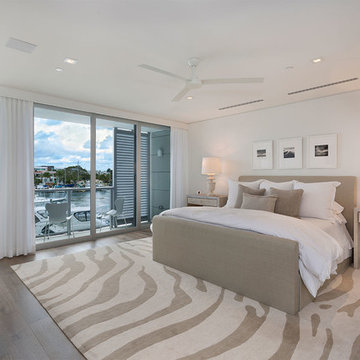
Master Bedroom
Photo of an expansive modern master bedroom in Miami with white walls, medium hardwood flooring, no fireplace and brown floors.
Photo of an expansive modern master bedroom in Miami with white walls, medium hardwood flooring, no fireplace and brown floors.
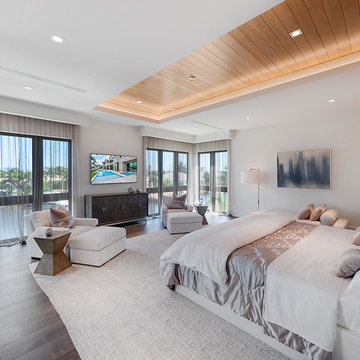
Luxurious Master Suite
Design ideas for an expansive modern master bedroom in Miami with white walls, medium hardwood flooring and brown floors.
Design ideas for an expansive modern master bedroom in Miami with white walls, medium hardwood flooring and brown floors.
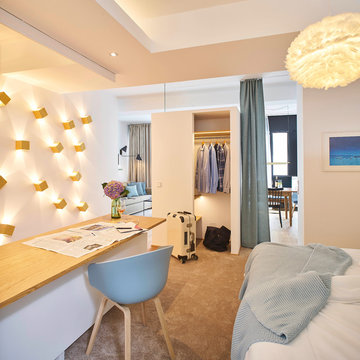
FOTOGRAF: Christian Burmester
RECHTE: Michael König
Inspiration for an expansive contemporary mezzanine bedroom in Munich with white walls, medium hardwood flooring and beige floors.
Inspiration for an expansive contemporary mezzanine bedroom in Munich with white walls, medium hardwood flooring and beige floors.
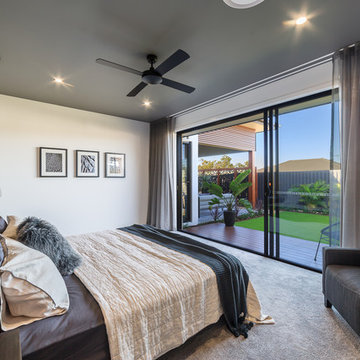
This is an example of an expansive contemporary master bedroom in Brisbane with white walls, carpet and grey floors.
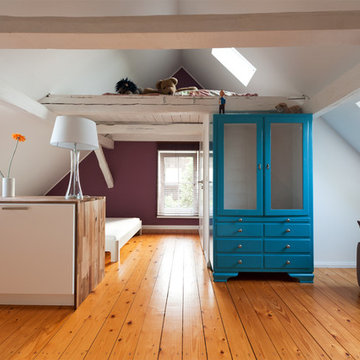
Expansive contemporary master bedroom in Other with white walls, medium hardwood flooring and no fireplace.
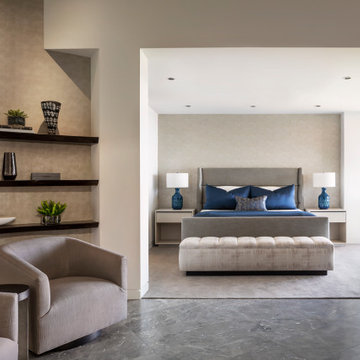
A zen-like guest suite offers soothing tones and an abundance of nature outside its windows.
Estancia Club
Builder: Peak Ventures
Interior Design: Ownby Design
Landscape: High Desert Designs
Photography: Jeff Zaruba
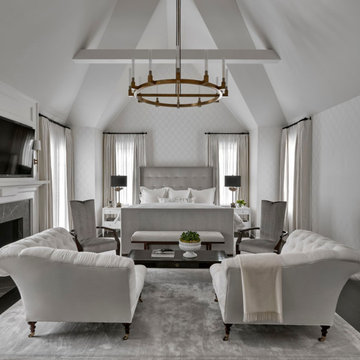
Master Bedroom
Design ideas for an expansive coastal master bedroom in Chicago with white walls, dark hardwood flooring, a standard fireplace, a stone fireplace surround and brown floors.
Design ideas for an expansive coastal master bedroom in Chicago with white walls, dark hardwood flooring, a standard fireplace, a stone fireplace surround and brown floors.
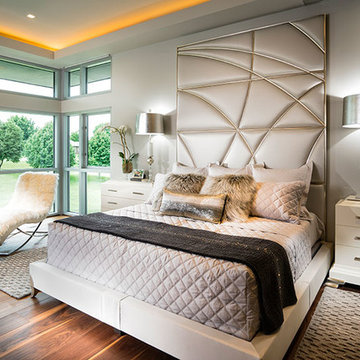
Inspiration for an expansive contemporary master bedroom in Other with white walls, medium hardwood flooring, a two-sided fireplace, a stone fireplace surround and brown floors.
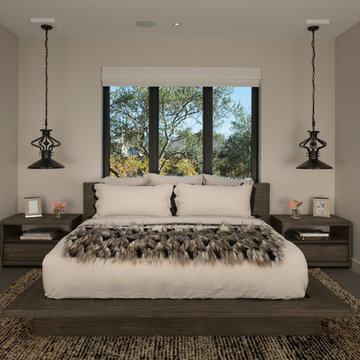
www.jacobelliott.com
This is an example of an expansive contemporary guest bedroom in San Francisco with white walls, no fireplace, concrete flooring and grey floors.
This is an example of an expansive contemporary guest bedroom in San Francisco with white walls, no fireplace, concrete flooring and grey floors.
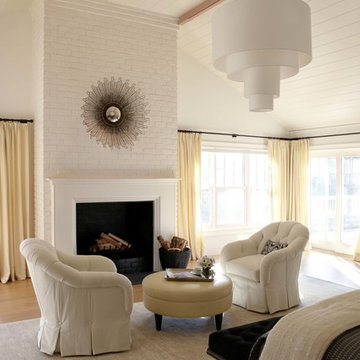
Wanted to create a restful spot where these homeowners could get away and enjoy their morning coffee or afternoon newspaper
Inspiration for an expansive traditional master bedroom in New York with white walls, light hardwood flooring and a standard fireplace.
Inspiration for an expansive traditional master bedroom in New York with white walls, light hardwood flooring and a standard fireplace.
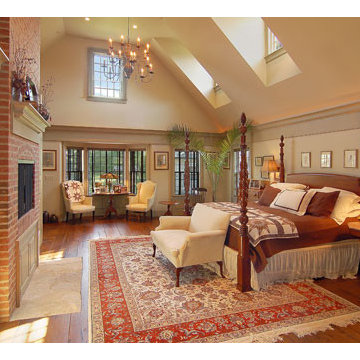
Design ideas for an expansive traditional master bedroom in Chicago with white walls, medium hardwood flooring and a standard fireplace.
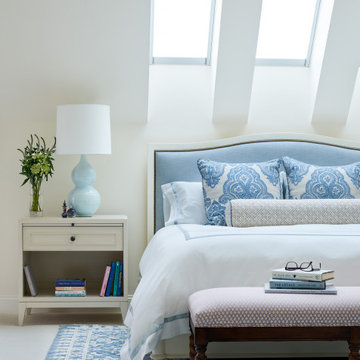
Photo: Jared Kuzia
Inspiration for an expansive traditional master bedroom in Boston with white walls, carpet, a standard fireplace, a stone fireplace surround and white floors.
Inspiration for an expansive traditional master bedroom in Boston with white walls, carpet, a standard fireplace, a stone fireplace surround and white floors.
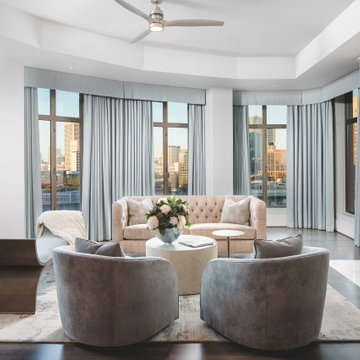
Design ideas for an expansive contemporary master bedroom in Atlanta with dark hardwood flooring, a standard fireplace, a stone fireplace surround and white walls.
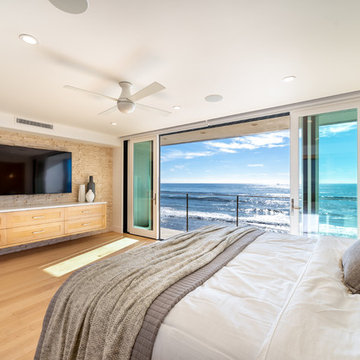
Our clients are seasoned home renovators. Their Malibu oceanside property was the second project JRP had undertaken for them. After years of renting and the age of the home, it was becoming prevalent the waterfront beach house, needed a facelift. Our clients expressed their desire for a clean and contemporary aesthetic with the need for more functionality. After a thorough design process, a new spatial plan was essential to meet the couple’s request. This included developing a larger master suite, a grander kitchen with seating at an island, natural light, and a warm, comfortable feel to blend with the coastal setting.
Demolition revealed an unfortunate surprise on the second level of the home: Settlement and subpar construction had allowed the hillside to slide and cover structural framing members causing dangerous living conditions. Our design team was now faced with the challenge of creating a fix for the sagging hillside. After thorough evaluation of site conditions and careful planning, a new 10’ high retaining wall was contrived to be strategically placed into the hillside to prevent any future movements.
With the wall design and build completed — additional square footage allowed for a new laundry room, a walk-in closet at the master suite. Once small and tucked away, the kitchen now boasts a golden warmth of natural maple cabinetry complimented by a striking center island complete with white quartz countertops and stunning waterfall edge details. The open floor plan encourages entertaining with an organic flow between the kitchen, dining, and living rooms. New skylights flood the space with natural light, creating a tranquil seaside ambiance. New custom maple flooring and ceiling paneling finish out the first floor.
Downstairs, the ocean facing Master Suite is luminous with breathtaking views and an enviable bathroom oasis. The master bath is modern and serene, woodgrain tile flooring and stunning onyx mosaic tile channel the golden sandy Malibu beaches. The minimalist bathroom includes a generous walk-in closet, his & her sinks, a spacious steam shower, and a luxurious soaking tub. Defined by an airy and spacious floor plan, clean lines, natural light, and endless ocean views, this home is the perfect rendition of a contemporary coastal sanctuary.
PROJECT DETAILS:
• Style: Contemporary
• Colors: White, Beige, Yellow Hues
• Countertops: White Ceasarstone Quartz
• Cabinets: Bellmont Natural finish maple; Shaker style
• Hardware/Plumbing Fixture Finish: Polished Chrome
• Lighting Fixtures: Pendent lighting in Master bedroom, all else recessed
• Flooring:
Hardwood - Natural Maple
Tile – Ann Sacks, Porcelain in Yellow Birch
• Tile/Backsplash: Glass mosaic in kitchen
• Other Details: Bellevue Stand Alone Tub
Photographer: Andrew, Open House VC
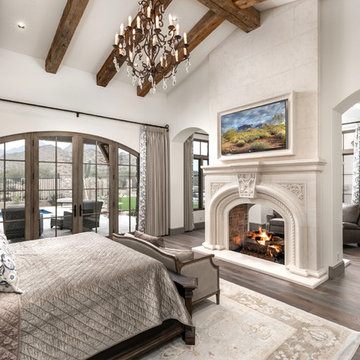
World Renowned Architecture Firm Fratantoni Design created this beautiful home! They design home plans for families all over the world in any size and style. They also have in-house Interior Designer Firm Fratantoni Interior Designers and world class Luxury Home Building Firm Fratantoni Luxury Estates! Hire one or all three companies to design and build and or remodel your home!
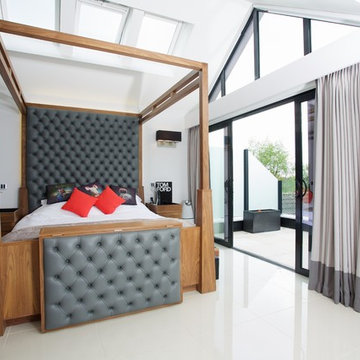
Architecture by BGA Architects of Leigh On Sea, Bespoke Furniture by Andrew Carpenter for Carpenter and Carpenter Ltd of Hockley, Essex and Photography by Gregory Davies.
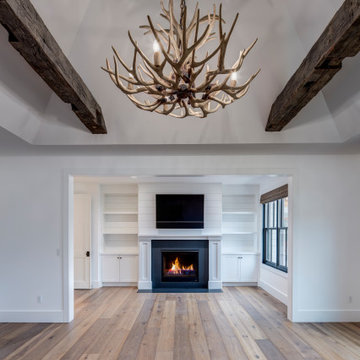
Spacious first floor master suite with black and white fireplace.
This is an example of an expansive contemporary master bedroom in Detroit with white walls, medium hardwood flooring, a standard fireplace, a stone fireplace surround and brown floors.
This is an example of an expansive contemporary master bedroom in Detroit with white walls, medium hardwood flooring, a standard fireplace, a stone fireplace surround and brown floors.
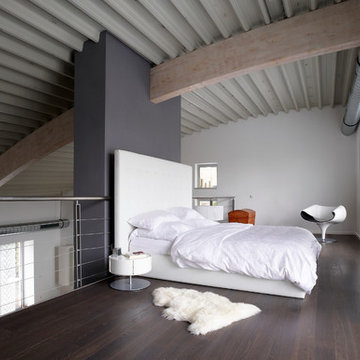
Umbau vom Büro zum Wohnhaus.
Tonnendach,
Foto: Joachim Grothus / Herford
Inspiration for an expansive industrial mezzanine loft bedroom in Other with dark hardwood flooring, no fireplace, white walls, a plastered fireplace surround and brown floors.
Inspiration for an expansive industrial mezzanine loft bedroom in Other with dark hardwood flooring, no fireplace, white walls, a plastered fireplace surround and brown floors.
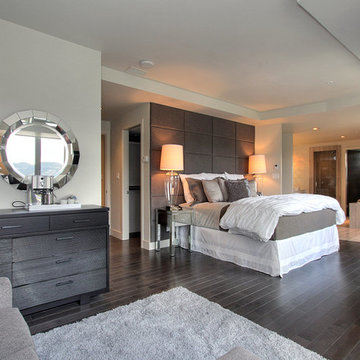
Inspiration for an expansive contemporary master and grey and silver bedroom in Vancouver with white walls, dark hardwood flooring and brown floors.
Expansive Bedroom with White Walls Ideas and Designs
8