Expansive Beige Home Office Ideas and Designs
Refine by:
Budget
Sort by:Popular Today
81 - 100 of 128 photos
Item 1 of 3
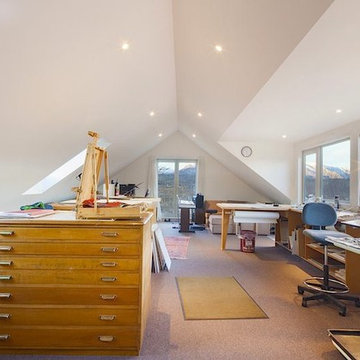
Design ideas for an expansive modern home studio in Christchurch with beige walls and carpet.
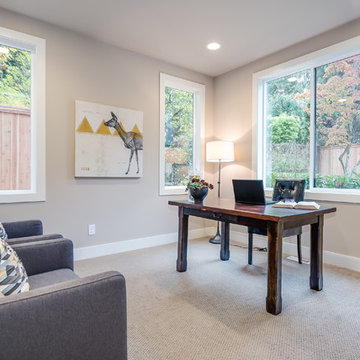
Abbey Park Homesite 2
This is an example of an expansive home office in Seattle with beige walls and carpet.
This is an example of an expansive home office in Seattle with beige walls and carpet.
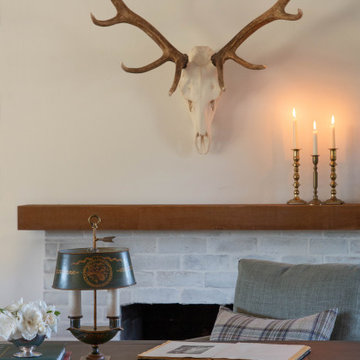
Nestled on a picturesque working farm, this warm and inviting cottage is the epitome of coziness. Its charming interior is adorned with warm fireplaces and a delightful combination of aged wood and brick finishes that envelop you in a comforting embrace. The living spaces exude a timeless charm, while the crackling fireplaces and cozy nooks make it the perfect sanctuary to unwind and savor the simple pleasures of life.
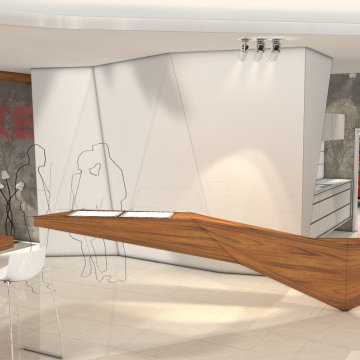
Expansive contemporary study in Cologne with white walls and a freestanding desk.
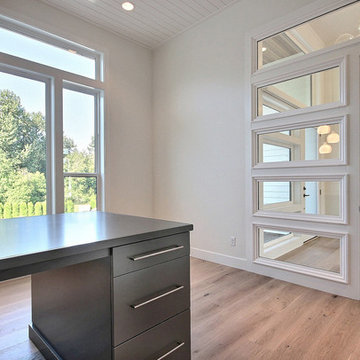
Inspiration for an expansive modern study in Portland with white walls, light hardwood flooring, no fireplace, a built-in desk and brown floors.
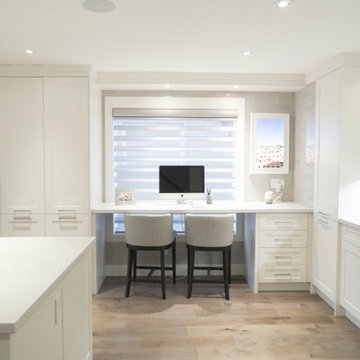
C
Expansive contemporary home office in Toronto with light hardwood flooring.
Expansive contemporary home office in Toronto with light hardwood flooring.
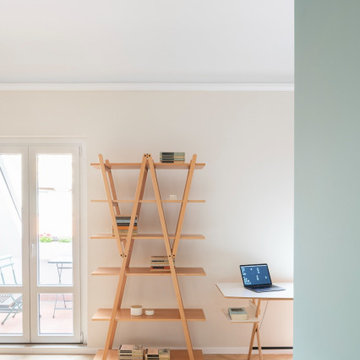
Foto: Federico Villa
Expansive contemporary home office in Milan with a reading nook, beige walls, medium hardwood flooring, brown floors and a vaulted ceiling.
Expansive contemporary home office in Milan with a reading nook, beige walls, medium hardwood flooring, brown floors and a vaulted ceiling.
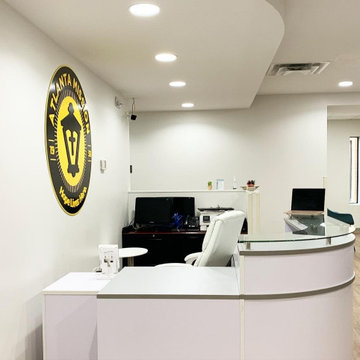
It was a joy to give this much deserving non-profit organization a design refresh! ? We’ve repainted, replaced flooring, furniture, lighting, and more. We’re not quite done but I’m so excited about the progress! Check out these BEFORE and AFTER views.✨☺️
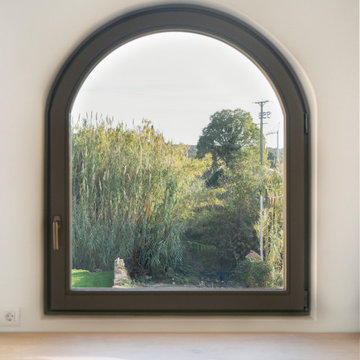
Inspiration for an expansive rustic study in Other with white walls, medium hardwood flooring, a built-in desk, beige floors and exposed beams.
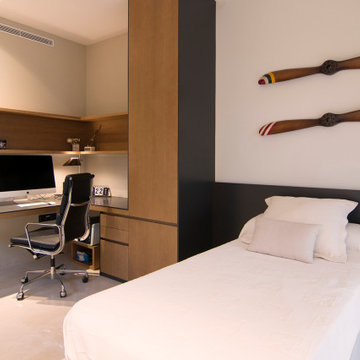
Diseño integral vivienda unifamiliar.
Design ideas for an expansive contemporary home office in Valencia.
Design ideas for an expansive contemporary home office in Valencia.
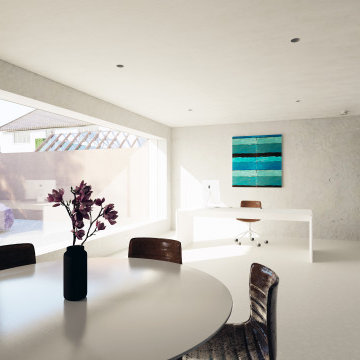
This is an example of an expansive modern study in London with grey walls, porcelain flooring, no fireplace, a freestanding desk and grey floors.

Expansive contemporary study in Las Vegas with carpet, a freestanding desk and white floors.
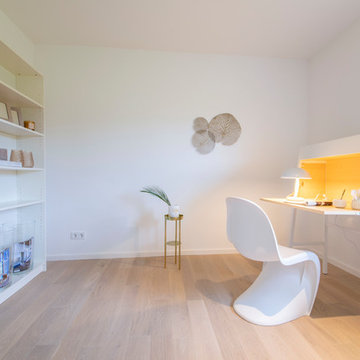
homestaging für den Verkauf eines Einfamilienhause, @homestaging Agentur Geschka
Photo of an expansive contemporary study in Munich with light hardwood flooring.
Photo of an expansive contemporary study in Munich with light hardwood flooring.
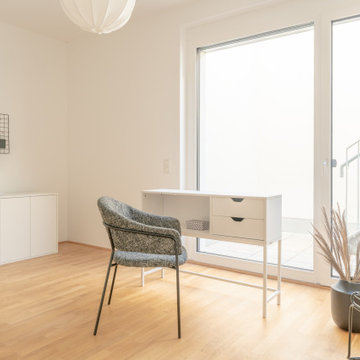
So hell und freundlich darf Home Office sein! In diesem schönen Büro würde ich die doppelte Arbeitsleistung bringen...
Photo of an expansive modern study in Other with white walls, light hardwood flooring, a freestanding desk, brown floors and all types of wall treatment.
Photo of an expansive modern study in Other with white walls, light hardwood flooring, a freestanding desk, brown floors and all types of wall treatment.
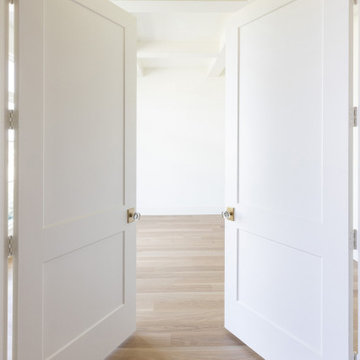
Experience this stunning new construction by Registry Homes in Woodway's newest custom home community, Tanglewood Estates. Appointed in a classic palette with a timeless appeal this home boasts an open floor plan for seamless entertaining & comfortable living. First floor amenities include dedicated study, formal dining, walk in pantry, owner's suite and guest suite. Second floor features all bedrooms complete with ensuite bathrooms, and a game room with bar. Conveniently located off Hwy 84 and in the Award-winning school district Midway ISD, this is your opportunity to own a home that combines the very best of location & design! Image is a 3D rendering representative photo of the proposed dwelling.
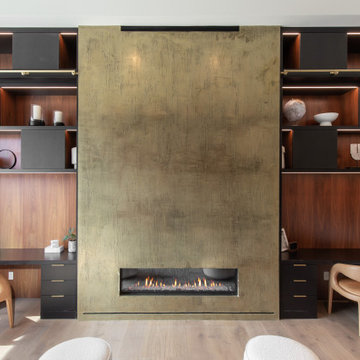
Expansive contemporary study in San Francisco with light hardwood flooring, a ribbon fireplace, a plastered fireplace surround, beige floors and a chimney breast.
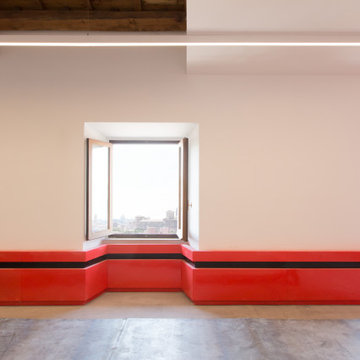
L’edificio è stato oggetto di una ristrutturazione totale, sia da un punto di vista distributivo che impiantistico. L’intervento, se da un lato ha portato avanti un attento restauro conservativo degli ambienti più importanti, tra tutti la stanza di Lucrezia Borgia, lo scalone monumentale, le sale affrescate, la biblioteca di Radiconcini, dall’altro ha posto in risalto tutti i nuovi elementi caratterizzandoli con il colore della ONG, per differenziare ed evidenziare quanto è stato aggiunto rispetto al corpo iniziale.
In particolare la zoccolatura in lamiera rossa che corre lungo le pareti degli uffici ha permesso di nascondere gli impianti elettrici e di condizionamento e insieme di ridurre al minimo tracce altrimenti molto invasive sulle murature esistenti.
La realizzazione della sala conferenze al piano terra è enfatizzata da una grande strombatura che dalla hall di ingresso attira il visitatore al suo interno.
Le grandi gallerie sono state trasformate in spazi di lavoro open space attraverso la realizzazione di arredi su misura.
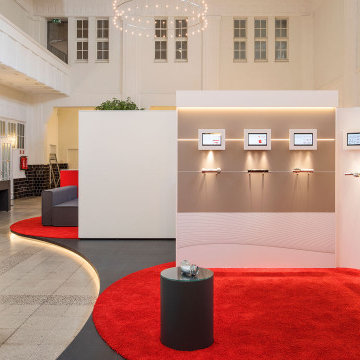
Expansive urban study in Dortmund with white walls, ceramic flooring, a built-in desk, a coffered ceiling and brick walls.
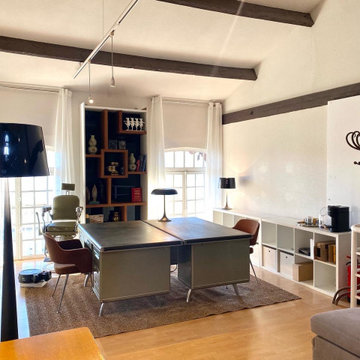
grand bureau traversant, espace atypique car tout en longueur, l'idée était d'en faire plusieurs espaces distincts, un coin canapé - réception, et un espace de travail .
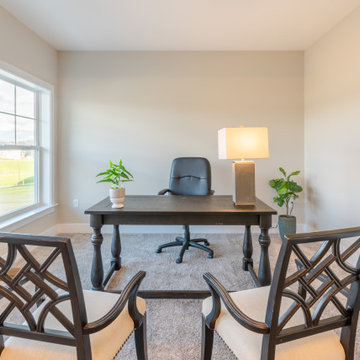
This two-story home with over 3,000 sq. feet includes a 2-car garage with mudroom entry. To the front of the home is a versatile living room and a formal dining room with an optional tray ceiling. A 2-story great room with optional gas fireplace opens to the breakfast area and kitchen. The laundry room is on the 2nd floor convenient to the bedrooms. The owner’s suite with an expansive closet and private bathroom can be upgraded. An optional recreation room can be added to the 2nd floor for additional living space. A grand, 2-story foyer option can also be added to the home. (Pricing may reflect limited-time savings/incentives. See Community Sales Manager for details.)
Expansive Beige Home Office Ideas and Designs
5