Expansive Black Kitchen Ideas and Designs
Refine by:
Budget
Sort by:Popular Today
21 - 40 of 2,359 photos
Item 1 of 3
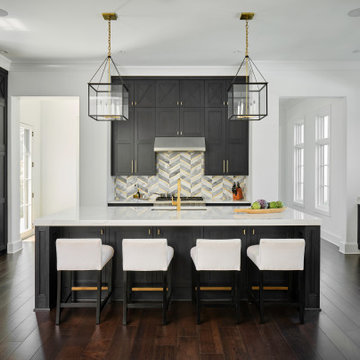
The kitchen cabinets in this luxurious kitchen were painted in Benjamin Moore's "Midnight Oil", then cerused by hand with a charcoal gray tint.
This is an example of an expansive open plan kitchen with a submerged sink, recessed-panel cabinets, black cabinets, stainless steel appliances, dark hardwood flooring, an island and white worktops.
This is an example of an expansive open plan kitchen with a submerged sink, recessed-panel cabinets, black cabinets, stainless steel appliances, dark hardwood flooring, an island and white worktops.
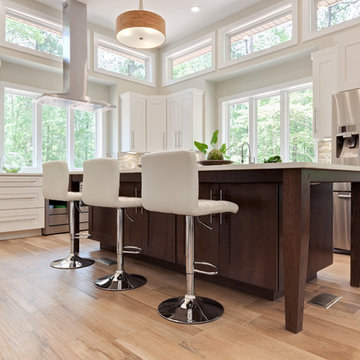
Contemporary White Kitchen with Dark Island
Sacha Griffin - Southern Digita
Inspiration for an expansive contemporary u-shaped kitchen/diner in Atlanta with a belfast sink, shaker cabinets, white cabinets, engineered stone countertops, beige splashback, glass tiled splashback, stainless steel appliances, porcelain flooring, an island, beige floors and white worktops.
Inspiration for an expansive contemporary u-shaped kitchen/diner in Atlanta with a belfast sink, shaker cabinets, white cabinets, engineered stone countertops, beige splashback, glass tiled splashback, stainless steel appliances, porcelain flooring, an island, beige floors and white worktops.

This is an example of an expansive classic single-wall kitchen/diner in Minneapolis with a submerged sink, blue cabinets, granite worktops, white splashback, ceramic splashback, integrated appliances, medium hardwood flooring, an island, blue worktops and shaker cabinets.
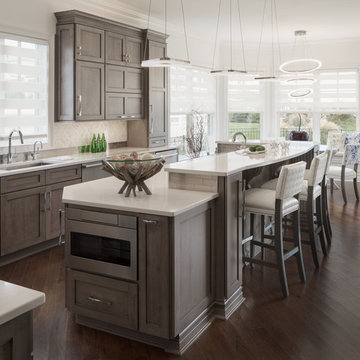
Cabinet doors with a custom peppercorn finish and black glaze have a slightly weathered yet contemporary feel. The hickory wood floor planks on a diagonal cut the length of this expansive kitchen. Tall cabinets flank the island, providing extra storage space and preventing a linear look. The white quartz island counter top is curved to soften the lines.
Photo by Lauren Hagerstrom
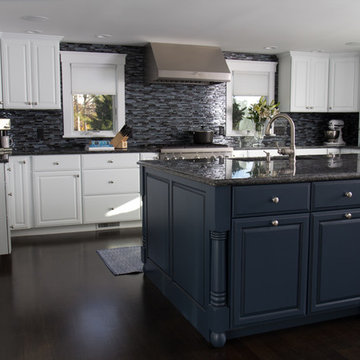
This stunning kitchen in Chatham, MA features Mouser custom cabinetry and a light blue pearl granite countertop with corresponding glass & granite mosaic tiles backsplash. All products are available at Supply New England’s Kitchen & Bath Gallery. Designed in partnership with Alice Duthie of Alice's Design and Robin Decoteau of our Yarmouth, MA gallery.
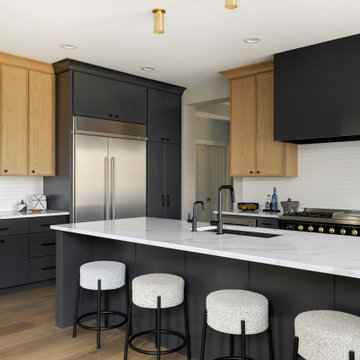
Inspiration for an expansive traditional l-shaped kitchen/diner in Minneapolis with a submerged sink, shaker cabinets, grey cabinets, engineered stone countertops, white splashback, metro tiled splashback, stainless steel appliances, medium hardwood flooring, multiple islands, brown floors and white worktops.

This is an example of an expansive contemporary l-shaped open plan kitchen in Las Vegas with a belfast sink, recessed-panel cabinets, stainless steel appliances, multiple islands, composite countertops, white worktops and a drop ceiling.
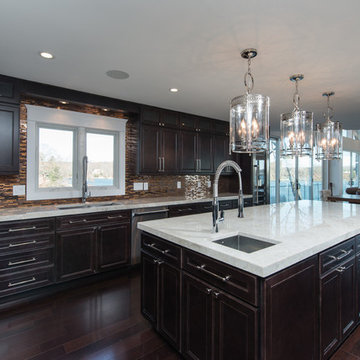
Taj Mahal Quartzite with a clean eased edge in a luxurious modern Annapolis, Maryland home. Quartzite is a 100% natural, quarried stone that looks like marble, but is durable and scratch resistant like granite. Taj Mahal Quartzite is one of the hardest natural countertop stones on the market.
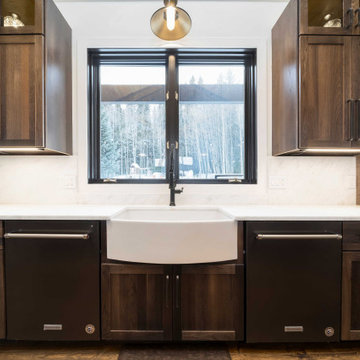
Designer: David Preaus
Cabinet Manufacturer: Bridgewood
Wood Species: Oak
Finish: Aged
Door Style: Mission
Photos: Joe Kusumoto
Photo of an expansive traditional single-wall open plan kitchen in Denver with a belfast sink, shaker cabinets, dark wood cabinets, marble worktops, integrated appliances, dark hardwood flooring, an island, brown floors, white worktops and a timber clad ceiling.
Photo of an expansive traditional single-wall open plan kitchen in Denver with a belfast sink, shaker cabinets, dark wood cabinets, marble worktops, integrated appliances, dark hardwood flooring, an island, brown floors, white worktops and a timber clad ceiling.
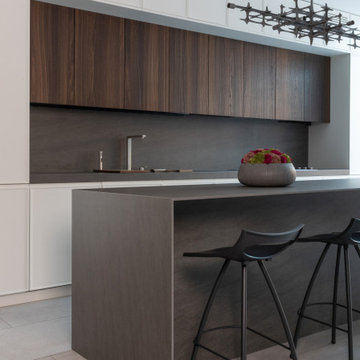
A complete gut renovation of a Borough Park, Brooklyn kosher kitchen, with am addition of a breakfast room.
DOCA cabinets, in textured dark oak, thin shaker white matte lacquer, porcelain fronts, counters and backsplashes, as well as metallic lacquer cabinets.
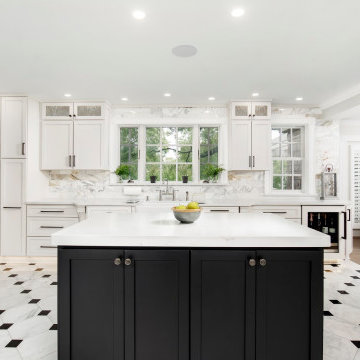
Expansive kitchen/diner in Other with a submerged sink, shaker cabinets, white cabinets, engineered stone countertops, white splashback, ceramic splashback, stainless steel appliances, porcelain flooring, multiple islands, white floors and white worktops.

Design ideas for an expansive farmhouse open plan kitchen in Sydney with shaker cabinets, stainless steel appliances, an island, blue cabinets, marble worktops, window splashback, painted wood flooring, brown floors and multicoloured worktops.
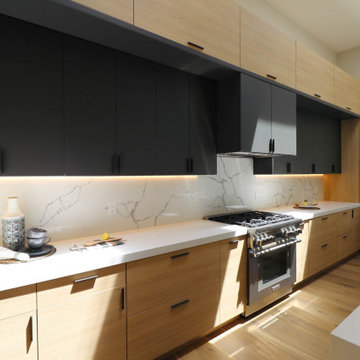
Photo of an expansive contemporary u-shaped open plan kitchen in San Francisco with a belfast sink, flat-panel cabinets, grey cabinets, engineered stone countertops, white splashback, engineered quartz splashback, stainless steel appliances, light hardwood flooring, an island, beige floors and white worktops.
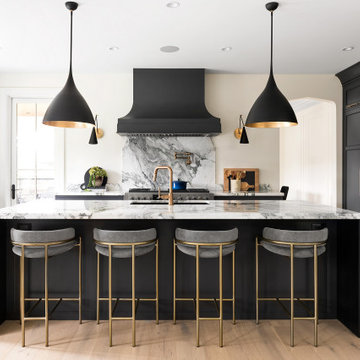
This is an example of an expansive classic u-shaped kitchen in Vancouver with a submerged sink, shaker cabinets, black cabinets, grey splashback, integrated appliances, an island, beige floors and grey worktops.
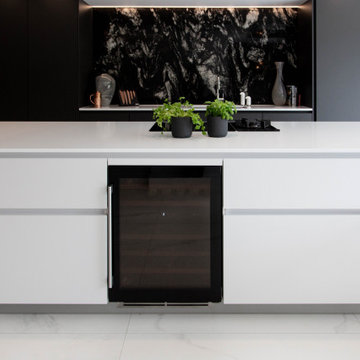
As part of an extension to a 1930’s family house in North-West London, Vogue Kitchens was briefed to create a stylish understated handleless contemporary kitchen, yet with a plethora of clever internal storage options to keep it completely clutter-free. The extended area to the back of the property has an internal semi-partition wall part separates the kitchen and living space, while there is an open walk-through to either room. An entire wall of panel doors lead to the garden from both rooms and can be opened fully on either side to bring the outdoors in.
The kitchen also features subtle adjustable LED spotlights in the ceiling to provide bright light, while further LED strip lighting was installed above the cabinetry to be a feature at night, and when entertaining.
For colour, the clients were keen for the kitchen to have a monochrome effect for the kitchen, to complement the grey tones used for their living and dining space. They wanted the cabinetry and the worktops to be in a very flat matt finish, and a special matt lacquer from Leicht was used to create this effect. Leicht Carbon Grey was used for the tall cabinetry, while a much paler Merino colourway was used for contrast on the long kitchen island. For all
surfaces, a quartz composite Unistone worktop was featured in Bianco colourway, which was also used for the end panels. Specially designed to the clients’ requirements, one end of the
kitchen island features a cut out recess to accommodate a Leicht bespoke small square freestanding table with a top in Oak Smoke Silver laminate together with clients’own seating
for informal dining. Directly above is pendant lighting by Tom Dixon, which features three non-uniform pendants to break up the linear conformity of the room.
Installed within the facing side of the island is a Caple two-zone undercounter wine cabinet and centrally situated within the worksurface is a Siemens 60cm induction hob alongside a 30cm domino gas wok to accommodate all surface cooking requirements. Directly above is a
90cm fully integrated ceiling extractor by Falmec. Housed within the tall cabinetry are two 60cm Siemens multifunction ovens which are installed one above the other and also enclosed behind cabinetry doors are a Liebherr larder fridge and tall freezer.
To contrast with all the matt cabinetry in the room, and to draw the eye, a granite splashback in Cosmic Black Leather was installed behind the wet area, which faces the internal aspect of the kitchen island. The wet area also comprises cabinetry for utilities and a Siemens 60cm integrated dishwasher, while within the the worksurface is a Blanco undermount sink and Quooker Flex 3-in-1 Boiling Water Tap.
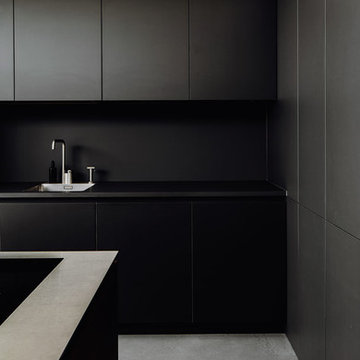
Design ideas for an expansive modern l-shaped open plan kitchen in Munich with a built-in sink, flat-panel cabinets, black cabinets, black splashback, black appliances, concrete flooring, an island, grey floors and black worktops.
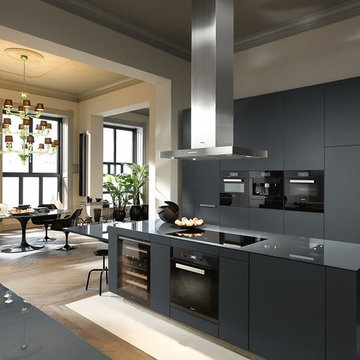
Photo of an expansive contemporary galley open plan kitchen in Toulouse with flat-panel cabinets, black cabinets, black appliances, an island, brown floors and black worktops.
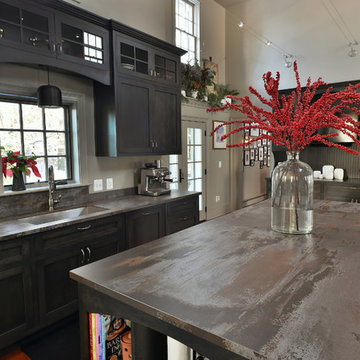
With a growing family, this couple wanted more space for family gatherings. This was a major interior remodel that took out the 2nd story floor over the kitchen to create a much larger kitchen/dining area. The adjacent family room was incorporated into the space with a pass through cabinet area and new trim and paint.
Photo Credit: Randy Litzinger
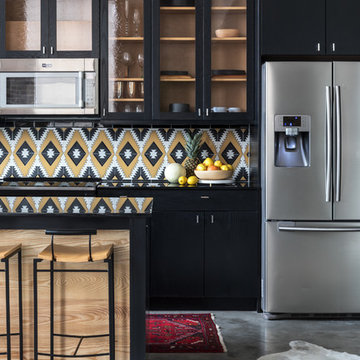
Design: Cattaneo Studios // Photos: Jacqueline Marque
Inspiration for an expansive industrial single-wall open plan kitchen in New Orleans with flat-panel cabinets, black cabinets, multi-coloured splashback, ceramic splashback, stainless steel appliances, concrete flooring, an island, grey floors and black worktops.
Inspiration for an expansive industrial single-wall open plan kitchen in New Orleans with flat-panel cabinets, black cabinets, multi-coloured splashback, ceramic splashback, stainless steel appliances, concrete flooring, an island, grey floors and black worktops.

Adriana Ortiz
This is an example of an expansive modern l-shaped kitchen/diner in Other with a submerged sink, flat-panel cabinets, black cabinets, composite countertops, multi-coloured splashback, stone slab splashback, stainless steel appliances, ceramic flooring and an island.
This is an example of an expansive modern l-shaped kitchen/diner in Other with a submerged sink, flat-panel cabinets, black cabinets, composite countertops, multi-coloured splashback, stone slab splashback, stainless steel appliances, ceramic flooring and an island.
Expansive Black Kitchen Ideas and Designs
2