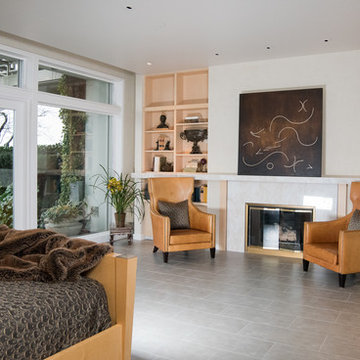Expansive Brown Bedroom Ideas and Designs
Refine by:
Budget
Sort by:Popular Today
41 - 60 of 2,629 photos
Item 1 of 3
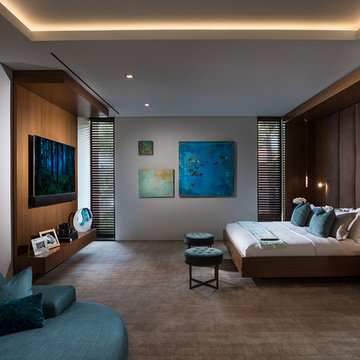
This spacious master bedroom, minimalistic in its design, exudes comfort, coziness, and warm atmosphere. It is split up into two areas off of the main access hallway; with bed build-in on one side, and sitting area extending into the terrace on the other. Rich, dark wood build-ins are set against white backdrops and seem to frame the intimate night resting space. The platform designed bed seems to hover above softly carpeted floors like the illuminated floating ceilings are. Rich wood tones are paired with blue, green, turquoise, and aquamarine accents and soft ivory bedding. On either side of the bed, there is a fully integrated, floating nightstand offering drawer and shelf storage, and on the side wall of framing the bed area is a hidden door with additional shelves behind, and an outlet inside for charging of gadgets when you’re reclining in bed. Simple cylinder pendant light offers soft glow against the woodwork and cleverly integrated reading light mounted on the back wall folds up when not in use.
Photography: Craig Denis
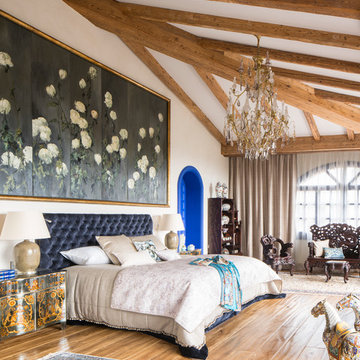
Photo of an expansive bohemian master bedroom in Barcelona with white walls, medium hardwood flooring, no fireplace and brown floors.
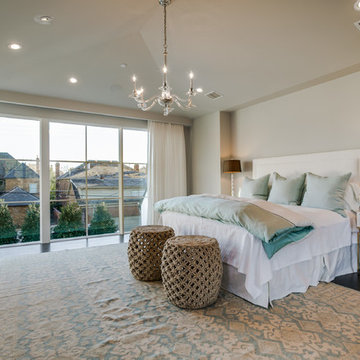
Situated on one of the most prestigious streets in the distinguished neighborhood of Highland Park, 3517 Beverly is a transitional residence built by Robert Elliott Custom Homes. Designed by notable architect David Stocker of Stocker Hoesterey Montenegro, the 3-story, 5-bedroom and 6-bathroom residence is characterized by ample living space and signature high-end finishes. An expansive driveway on the oversized lot leads to an entrance with a courtyard fountain and glass pane front doors. The first floor features two living areas — each with its own fireplace and exposed wood beams — with one adjacent to a bar area. The kitchen is a convenient and elegant entertaining space with large marble countertops, a waterfall island and dual sinks. Beautifully tiled bathrooms are found throughout the home and have soaking tubs and walk-in showers. On the second floor, light filters through oversized windows into the bedrooms and bathrooms, and on the third floor, there is additional space for a sizable game room. There is an extensive outdoor living area, accessed via sliding glass doors from the living room, that opens to a patio with cedar ceilings and a fireplace.
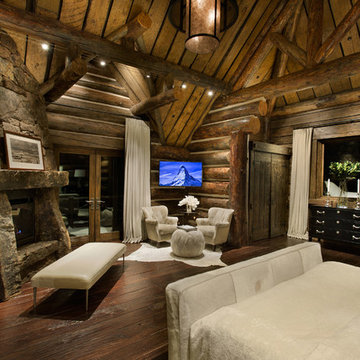
The stone fireplace, rustic wood closets and vanity set against the modern furnishings carry the modern mountain design style into the bedroom. Aspen Design Room provides the highest level of service to our interior design clients with a wealth of experience in Aspen and around the country.
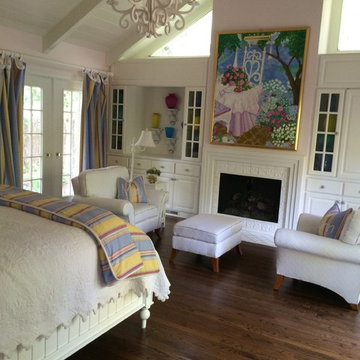
Photo of an expansive classic master bedroom in Chicago with pink walls, dark hardwood flooring, a standard fireplace and a tiled fireplace surround.
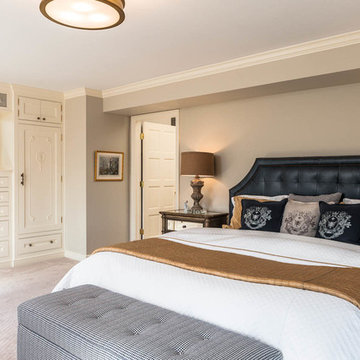
This home had a generous master suite prior to the renovation; however, it was located close to the rest of the bedrooms and baths on the floor. They desired their own separate oasis with more privacy and asked us to design and add a 2nd story addition over the existing 1st floor family room, that would include a master suite with a laundry/gift wrapping room.
We added a 2nd story addition without adding to the existing footprint of the home. The addition is entered through a private hallway with a separate spacious laundry room, complete with custom storage cabinetry, sink area, and countertops for folding or wrapping gifts. The bedroom is brimming with details such as custom built-in storage cabinetry with fine trim mouldings, window seats, and a fireplace with fine trim details. The master bathroom was designed with comfort in mind. A custom double vanity and linen tower with mirrored front, quartz countertops and champagne bronze plumbing and lighting fixtures make this room elegant. Water jet cut Calcatta marble tile and glass tile make this walk-in shower with glass window panels a true work of art. And to complete this addition we added a large walk-in closet with separate his and her areas, including built-in dresser storage, a window seat, and a storage island. The finished renovation is their private spa-like place to escape the busyness of life in style and comfort. These delightful homeowners are already talking phase two of renovations with us and we look forward to a longstanding relationship with them.
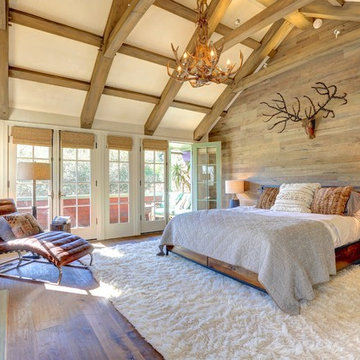
A seamless combination of traditional with contemporary design elements. This elegant, approx. 1.7 acre view estate is located on Ross's premier address. Every detail has been carefully and lovingly created with design and renovations completed in the past 12 months by the same designer that created the property for Google's founder. With 7 bedrooms and 8.5 baths, this 7200 sq. ft. estate home is comprised of a main residence, large guesthouse, studio with full bath, sauna with full bath, media room, wine cellar, professional gym, 2 saltwater system swimming pools and 3 car garage. With its stately stance, 41 Upper Road appeals to those seeking to make a statement of elegance and good taste and is a true wonderland for adults and kids alike. 71 Ft. lap pool directly across from breakfast room and family pool with diving board. Chef's dream kitchen with top-of-the-line appliances, over-sized center island, custom iron chandelier and fireplace open to kitchen and dining room.
Formal Dining Room Open kitchen with adjoining family room, both opening to outside and lap pool. Breathtaking large living room with beautiful Mt. Tam views.
Master Suite with fireplace and private terrace reminiscent of Montana resort living. Nursery adjoining master bath. 4 additional bedrooms on the lower level, each with own bath. Media room, laundry room and wine cellar as well as kids study area. Extensive lawn area for kids of all ages. Organic vegetable garden overlooking entire property.
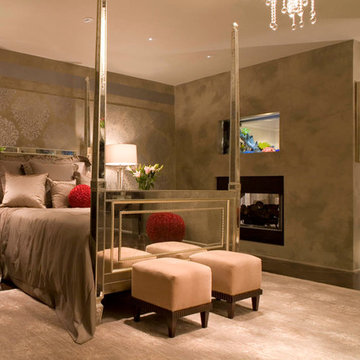
A Victorian-Contemporary fusion:
Gold bed frame with towering pillars against Victorian-inspired wall decorative patterns accents the spacious bedroom.
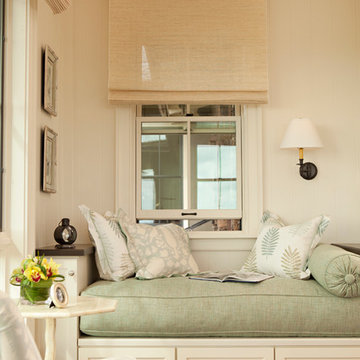
Photo of an expansive world-inspired guest bedroom in San Francisco with white walls, medium hardwood flooring and no fireplace.
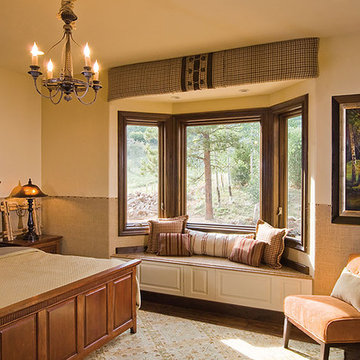
Master Bedroom with Bay windows - Picture & Casement windows.
Inspiration for an expansive classic guest bedroom in Milwaukee with beige walls, dark hardwood flooring and no fireplace.
Inspiration for an expansive classic guest bedroom in Milwaukee with beige walls, dark hardwood flooring and no fireplace.
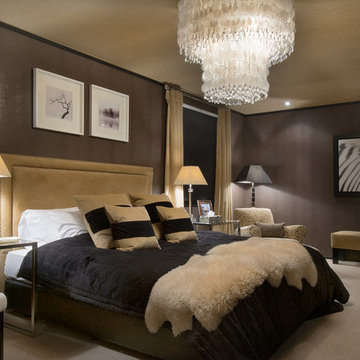
Expansive traditional master and grey and brown bedroom in Singapore with brown walls, carpet and grey floors.
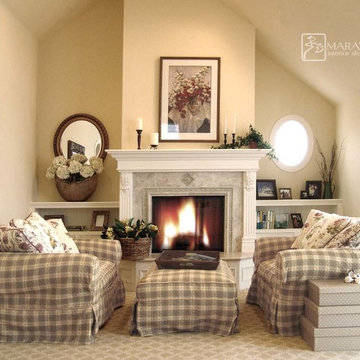
Luxurious modern take on a traditional white Italian villa. An entry with a silver domed ceiling, painted moldings in patterns on the walls and mosaic marble flooring create a luxe foyer. Into the formal living room, cool polished Crema Marfil marble tiles contrast with honed carved limestone fireplaces throughout the home, including the outdoor loggia. Ceilings are coffered with white painted
crown moldings and beams, or planked, and the dining room has a mirrored ceiling. Bathrooms are white marble tiles and counters, with dark rich wood stains or white painted. The hallway leading into the master bedroom is designed with barrel vaulted ceilings and arched paneled wood stained doors. The master bath and vestibule floor is covered with a carpet of patterned mosaic marbles, and the interior doors to the large walk in master closets are made with leaded glass to let in the light. The master bedroom has dark walnut planked flooring, and a white painted fireplace surround with a white marble hearth.
The kitchen features white marbles and white ceramic tile backsplash, white painted cabinetry and a dark stained island with carved molding legs. Next to the kitchen, the bar in the family room has terra cotta colored marble on the backsplash and counter over dark walnut cabinets. Wrought iron staircase leading to the more modern media/family room upstairs.
Project Location: North Ranch, Westlake, California. Remodel designed by Maraya Interior Design. From their beautiful resort town of Ojai, they serve clients in Montecito, Hope Ranch, Malibu, Westlake and Calabasas, across the tri-county areas of Santa Barbara, Ventura and Los Angeles, south to Hidden Hills- north through Solvang and more.
Light country cottage on the beach. Sitting room inside the master bedroom with slipcovered sofas.
Stan Tenpenny, contractor
Dina Pielaet, photo
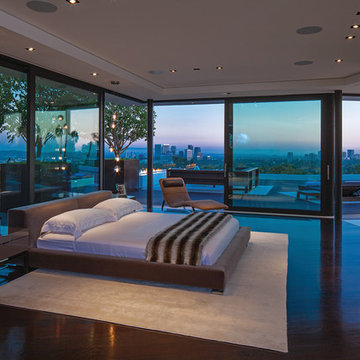
Laurel Way Beverly Hills luxury home modern glass wall primary bedroom. Photo by Art Gray Photography.
Expansive contemporary master bedroom in Los Angeles with a standard fireplace and a drop ceiling.
Expansive contemporary master bedroom in Los Angeles with a standard fireplace and a drop ceiling.
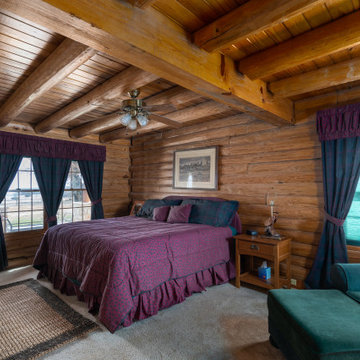
Bedroom in the original house.
Photo of an expansive master bedroom in Other with exposed beams, wood walls, carpet and beige floors.
Photo of an expansive master bedroom in Other with exposed beams, wood walls, carpet and beige floors.
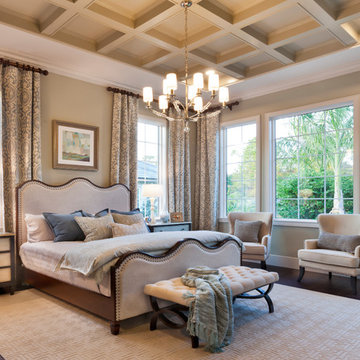
Muted colors lead you to The Victoria, a 5,193 SF model home where architectural elements, features and details delight you in every room. This estate-sized home is located in The Concession, an exclusive, gated community off University Parkway at 8341 Lindrick Lane. John Cannon Homes, newest model offers 3 bedrooms, 3.5 baths, great room, dining room and kitchen with separate dining area. Completing the home is a separate executive-sized suite, bonus room, her studio and his study and 3-car garage.
Gene Pollux Photography
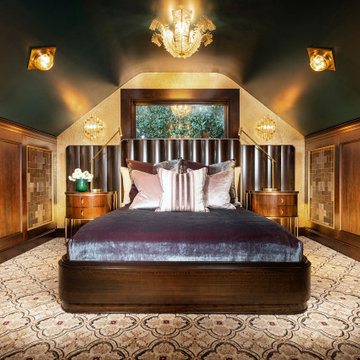
Design ideas for an expansive traditional master bedroom in Other with blue walls, carpet and beige floors.
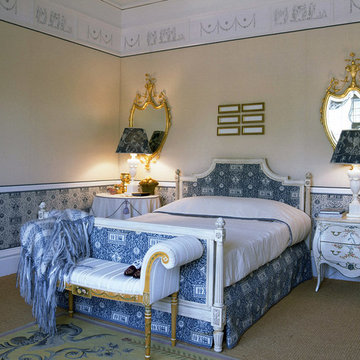
The Robert Adam inspired Master Bedroom exemplifies many of the architect's optical tricks for making a large space feel cozy and comfortable. Wainscoting is created with neoclassic Adam-patterned fabric that is reversible. On the walls the white side of the pattern is emphasized; on the bed, the blue side prevails. The white wood bed, also neo-classic in style, add a lightness to the feeling of the room.
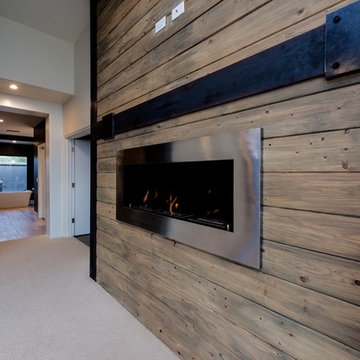
Reclaimed wood and steel accents give this master bedroom fireplace a contemporary urban feel.
This is an example of an expansive traditional master bedroom in Phoenix with grey walls, carpet, a hanging fireplace, a metal fireplace surround and beige floors.
This is an example of an expansive traditional master bedroom in Phoenix with grey walls, carpet, a hanging fireplace, a metal fireplace surround and beige floors.
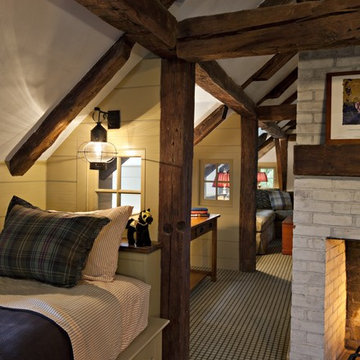
Built-in bunks in the attic loft accomodate the children's slumber parties.
Robert Benson Photography
Photo of an expansive country master bedroom in New York with white walls, medium hardwood flooring, a standard fireplace and a stone fireplace surround.
Photo of an expansive country master bedroom in New York with white walls, medium hardwood flooring, a standard fireplace and a stone fireplace surround.
Expansive Brown Bedroom Ideas and Designs
3
