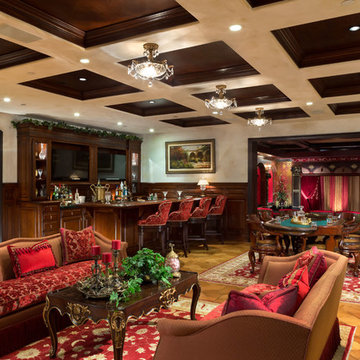Expansive Brown Home Bar Ideas and Designs
Refine by:
Budget
Sort by:Popular Today
1 - 20 of 533 photos
Item 1 of 3
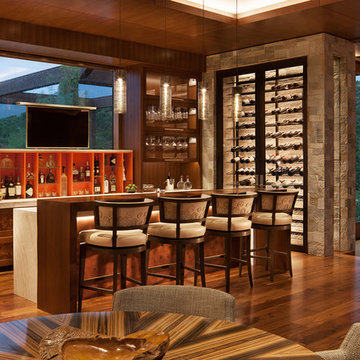
David O. Marlow Photography
Photo of an expansive rustic breakfast bar in Denver with dark wood cabinets, dark hardwood flooring, brown floors and recessed-panel cabinets.
Photo of an expansive rustic breakfast bar in Denver with dark wood cabinets, dark hardwood flooring, brown floors and recessed-panel cabinets.
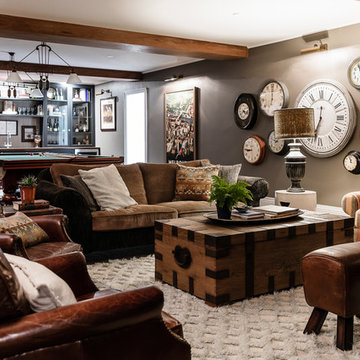
billiard room
This is an example of an expansive bohemian home bar in Sydney.
This is an example of an expansive bohemian home bar in Sydney.
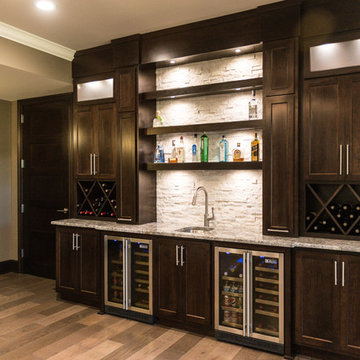
Contemporary cabinets in dark maple contrasts white stacked stone & frosted glass doors. Two beverage coolers, ample wine storage & lit liquor shelving make this an incredible wet bar.
Portraits by Mandi
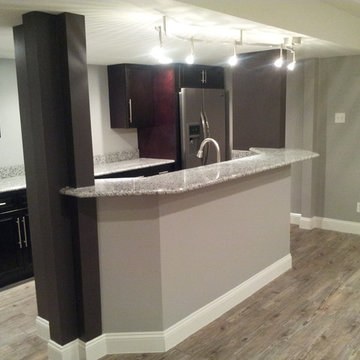
Unique Bar with Galley micro kitchen
Lily Otte
Expansive contemporary single-wall wet bar in St Louis with shaker cabinets, dark wood cabinets, granite worktops, light hardwood flooring and brown floors.
Expansive contemporary single-wall wet bar in St Louis with shaker cabinets, dark wood cabinets, granite worktops, light hardwood flooring and brown floors.

This is an example of an expansive contemporary u-shaped breakfast bar in Denver with carpet, flat-panel cabinets, light wood cabinets, a submerged sink, beige floors and black worktops.

Paul S. Bartholomew
Design ideas for an expansive midcentury single-wall wet bar in Philadelphia with a submerged sink, flat-panel cabinets, medium wood cabinets, engineered stone countertops, mirror splashback and porcelain flooring.
Design ideas for an expansive midcentury single-wall wet bar in Philadelphia with a submerged sink, flat-panel cabinets, medium wood cabinets, engineered stone countertops, mirror splashback and porcelain flooring.

Visit Our State Of The Art Showrooms!
New Fairfax Location:
3891 Pickett Road #001
Fairfax, VA 22031
Leesburg Location:
12 Sycolin Rd SE,
Leesburg, VA 20175
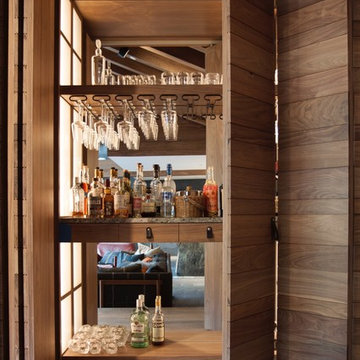
Francisco Cortina / Raquel Hernández
This is an example of an expansive modern home bar with no sink, medium wood cabinets, marble worktops, mirror splashback and medium hardwood flooring.
This is an example of an expansive modern home bar with no sink, medium wood cabinets, marble worktops, mirror splashback and medium hardwood flooring.

Home Bar
Inspiration for an expansive contemporary galley breakfast bar in Geelong with a submerged sink, flat-panel cabinets, medium wood cabinets, engineered stone countertops, wood splashback and medium hardwood flooring.
Inspiration for an expansive contemporary galley breakfast bar in Geelong with a submerged sink, flat-panel cabinets, medium wood cabinets, engineered stone countertops, wood splashback and medium hardwood flooring.

Basement bar with U-shaped counter. Shelves built for wine and glassware.
Photography by Spacecrafting
Design ideas for an expansive classic u-shaped wet bar in Minneapolis with a submerged sink, recessed-panel cabinets, engineered stone countertops, brown splashback, metro tiled splashback, light hardwood flooring and grey cabinets.
Design ideas for an expansive classic u-shaped wet bar in Minneapolis with a submerged sink, recessed-panel cabinets, engineered stone countertops, brown splashback, metro tiled splashback, light hardwood flooring and grey cabinets.

This is an example of an expansive mediterranean galley breakfast bar in Houston with flat-panel cabinets, black cabinets, multi-coloured splashback, medium hardwood flooring, brown floors, green worktops, a submerged sink and feature lighting.
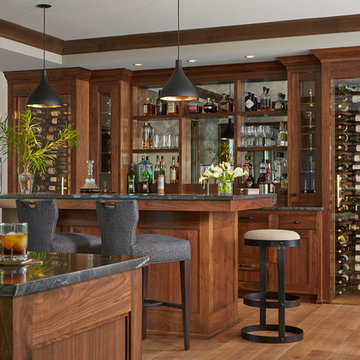
Hendel Homes
Susan Gilmore Photography
Photo of an expansive bohemian home bar in Minneapolis with recessed-panel cabinets, dark wood cabinets, granite worktops, medium hardwood flooring and brown floors.
Photo of an expansive bohemian home bar in Minneapolis with recessed-panel cabinets, dark wood cabinets, granite worktops, medium hardwood flooring and brown floors.

Private Residence
Photo of an expansive contemporary single-wall wet bar in Las Vegas with flat-panel cabinets, dark wood cabinets, multi-coloured splashback, matchstick tiled splashback, porcelain flooring, beige floors, beige worktops, a built-in sink and composite countertops.
Photo of an expansive contemporary single-wall wet bar in Las Vegas with flat-panel cabinets, dark wood cabinets, multi-coloured splashback, matchstick tiled splashback, porcelain flooring, beige floors, beige worktops, a built-in sink and composite countertops.

Connie Anderson
Design ideas for an expansive classic galley wet bar in Houston with recessed-panel cabinets, distressed cabinets, soapstone worktops, a built-in sink, brick flooring, multi-coloured floors and black worktops.
Design ideas for an expansive classic galley wet bar in Houston with recessed-panel cabinets, distressed cabinets, soapstone worktops, a built-in sink, brick flooring, multi-coloured floors and black worktops.
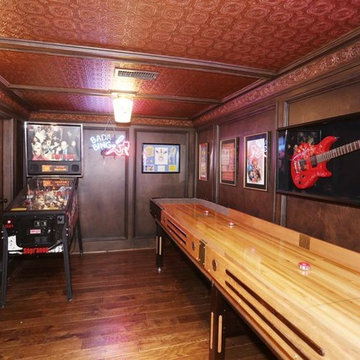
Design ideas for an expansive bohemian l-shaped home bar in Houston with medium hardwood flooring.

Joshua Caldwell
Design ideas for an expansive rustic u-shaped wet bar in Salt Lake City with a built-in sink, recessed-panel cabinets, medium wood cabinets, brown splashback, wood splashback, grey floors and brown worktops.
Design ideas for an expansive rustic u-shaped wet bar in Salt Lake City with a built-in sink, recessed-panel cabinets, medium wood cabinets, brown splashback, wood splashback, grey floors and brown worktops.

We love this home bar and living rooms custom built-ins, exposed beams, wood floors, and arched entryways.
Inspiration for an expansive shabby-chic style l-shaped breakfast bar in Phoenix with a built-in sink, open cabinets, black cabinets, zinc worktops, multi-coloured splashback, mirror splashback, medium hardwood flooring, brown floors and grey worktops.
Inspiration for an expansive shabby-chic style l-shaped breakfast bar in Phoenix with a built-in sink, open cabinets, black cabinets, zinc worktops, multi-coloured splashback, mirror splashback, medium hardwood flooring, brown floors and grey worktops.

No drinking on the job but when a client wants an in-home bar, we deliver!
Inspiration for an expansive modern u-shaped breakfast bar in Phoenix with a built-in sink, distressed cabinets, zinc worktops, black splashback, mirror splashback, medium hardwood flooring, brown floors and grey worktops.
Inspiration for an expansive modern u-shaped breakfast bar in Phoenix with a built-in sink, distressed cabinets, zinc worktops, black splashback, mirror splashback, medium hardwood flooring, brown floors and grey worktops.

Builder: J. Peterson Homes
Interior Designer: Francesca Owens
Photographers: Ashley Avila Photography, Bill Hebert, & FulView
Capped by a picturesque double chimney and distinguished by its distinctive roof lines and patterned brick, stone and siding, Rookwood draws inspiration from Tudor and Shingle styles, two of the world’s most enduring architectural forms. Popular from about 1890 through 1940, Tudor is characterized by steeply pitched roofs, massive chimneys, tall narrow casement windows and decorative half-timbering. Shingle’s hallmarks include shingled walls, an asymmetrical façade, intersecting cross gables and extensive porches. A masterpiece of wood and stone, there is nothing ordinary about Rookwood, which combines the best of both worlds.
Once inside the foyer, the 3,500-square foot main level opens with a 27-foot central living room with natural fireplace. Nearby is a large kitchen featuring an extended island, hearth room and butler’s pantry with an adjacent formal dining space near the front of the house. Also featured is a sun room and spacious study, both perfect for relaxing, as well as two nearby garages that add up to almost 1,500 square foot of space. A large master suite with bath and walk-in closet which dominates the 2,700-square foot second level which also includes three additional family bedrooms, a convenient laundry and a flexible 580-square-foot bonus space. Downstairs, the lower level boasts approximately 1,000 more square feet of finished space, including a recreation room, guest suite and additional storage.
Expansive Brown Home Bar Ideas and Designs
1
