Expansive Brown House Exterior Ideas and Designs
Sort by:Popular Today
21 - 40 of 2,111 photos
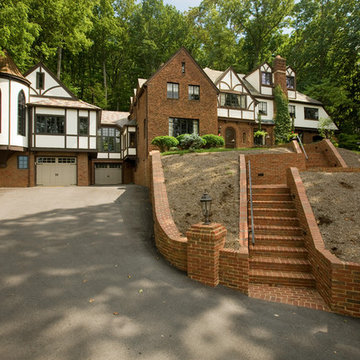
Expansive and white victorian brick house exterior in Other with three floors and a pitched roof.

Tom Crane
Design ideas for an expansive contemporary house exterior in Philadelphia.
Design ideas for an expansive contemporary house exterior in Philadelphia.
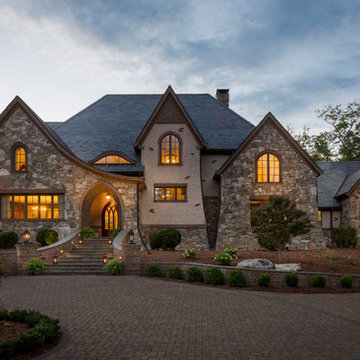
Design ideas for an expansive and gey classic two floor house exterior in Other with stone cladding.
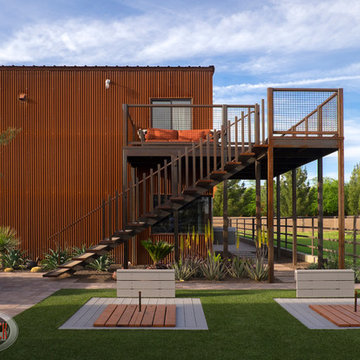
Great set of single stringer stairs headed up to the exterior deck of the Man Cave Guest Apartment. Overlooking the competition horse shoe field.
Photo by Michael Woodall
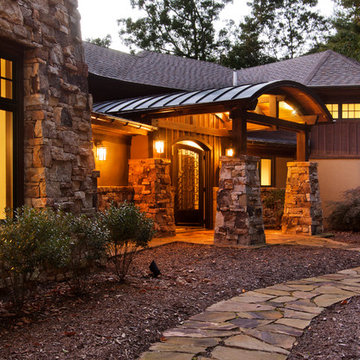
Jay Weiland
This is an example of an expansive and brown traditional house exterior in Other with three floors and stone cladding.
This is an example of an expansive and brown traditional house exterior in Other with three floors and stone cladding.
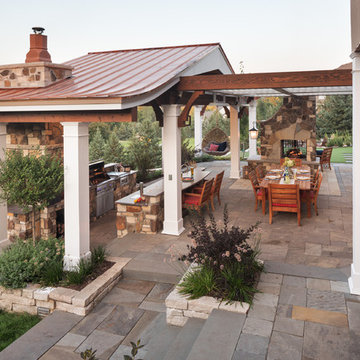
outdoor fireplace looks over putting green.
Inspiration for an expansive modern house exterior in Minneapolis with mixed cladding.
Inspiration for an expansive modern house exterior in Minneapolis with mixed cladding.
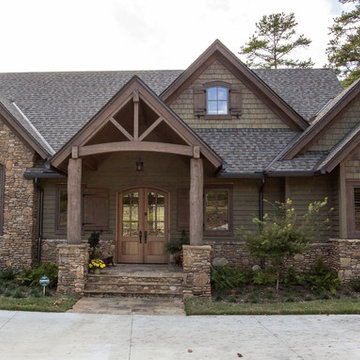
The stone accents, green siding, and stain grade trim create a rustic design on the exterior of this mountain lake house.
Inspiration for an expansive and green traditional two floor house exterior in Other with mixed cladding.
Inspiration for an expansive and green traditional two floor house exterior in Other with mixed cladding.
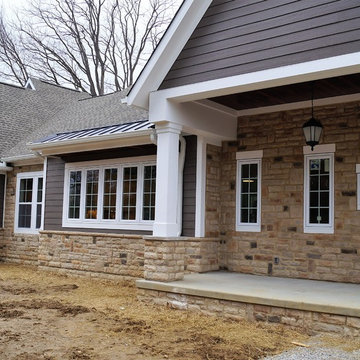
Linda Parsons
Design ideas for an expansive and brown traditional bungalow detached house in Columbus with concrete fibreboard cladding, a pitched roof and a metal roof.
Design ideas for an expansive and brown traditional bungalow detached house in Columbus with concrete fibreboard cladding, a pitched roof and a metal roof.

This is an example of an expansive and red contemporary concrete detached house in Denver with three floors and a flat roof.

Large transitional black, gray, beige, and wood tone exterior home in Los Altos.
Photo of an expansive and gey classic bungalow render and front detached house in San Francisco with a shingle roof and a grey roof.
Photo of an expansive and gey classic bungalow render and front detached house in San Francisco with a shingle roof and a grey roof.
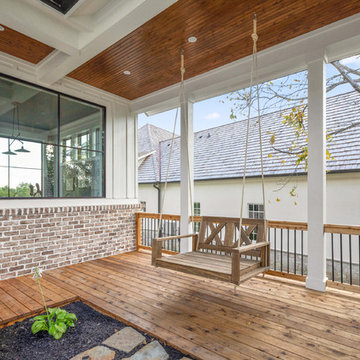
The Home Aesthetic
Inspiration for an expansive and white country two floor brick detached house in Indianapolis with a pitched roof and a metal roof.
Inspiration for an expansive and white country two floor brick detached house in Indianapolis with a pitched roof and a metal roof.
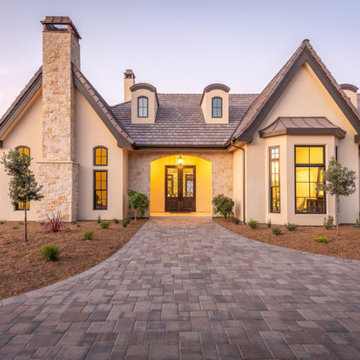
Our French Normandy-style estate nestled in the hills high above Monterey is complete. Featuring a separate one bedroom one bath carriage house and two garages for 5 cars. Multiple French doors connect to the outdoor spaces which feature a covered patio with a wood-burning fireplace and a generous tile deck!
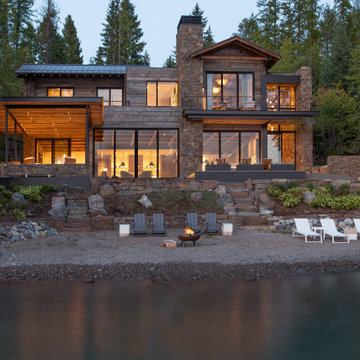
Mountain Modern Lakefront Home
This is an example of an expansive and gey rustic two floor detached house in Other with mixed cladding and a mixed material roof.
This is an example of an expansive and gey rustic two floor detached house in Other with mixed cladding and a mixed material roof.
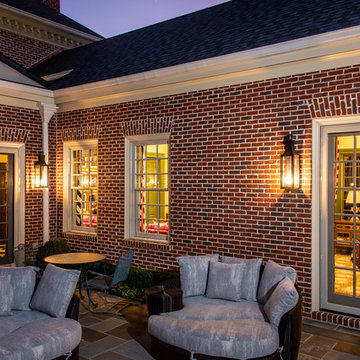
Design ideas for an expansive and red traditional brick detached house in Other with three floors, a hip roof and a shingle roof.

With a dramatic mountain sunset showing the views of this custom home. Debra, the interior designer worked with the client to simplify the exterior materials and colors. The natural stone and steel were chosen to bring throughout the inside of the home. The vanilla buff and muted charcoal, greys, browns and black window frames and a talented landscaper bringing in the steel beam and natural elements to soften the architecture.
Eric Lucero photography
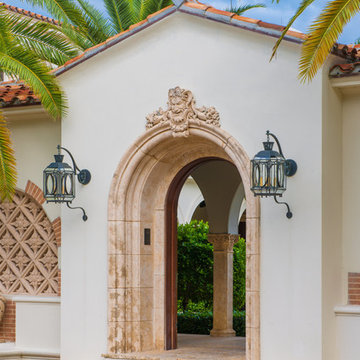
Front Entry
Photo Credit: Maxwell Mackenzie
Design ideas for an expansive and beige mediterranean two floor render house exterior in Miami.
Design ideas for an expansive and beige mediterranean two floor render house exterior in Miami.
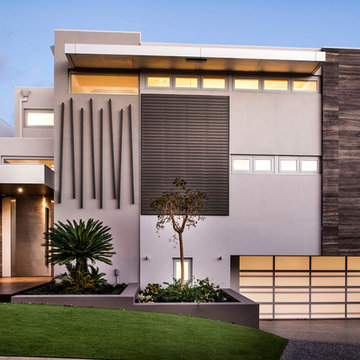
Joel Barbitia
Photo of an expansive and beige contemporary house exterior in Perth with three floors, mixed cladding and a flat roof.
Photo of an expansive and beige contemporary house exterior in Perth with three floors, mixed cladding and a flat roof.
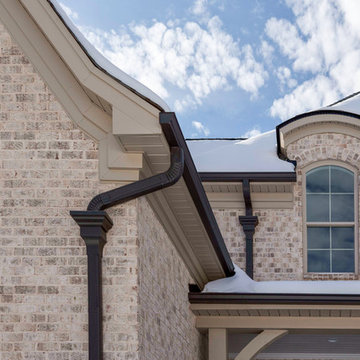
Stunning contemporary home in North Carolina featuring “Nottingham Tudor 6035” brick walls with Federal White & Washed Sand mortar with front porch archways and arched window treatments.
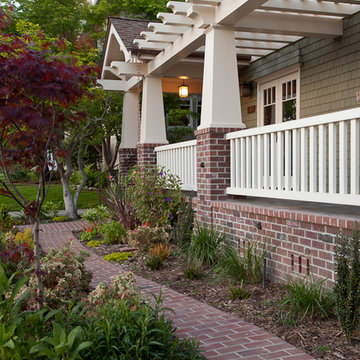
Inspiration for an expansive and green classic house exterior in San Francisco with three floors and mixed cladding.
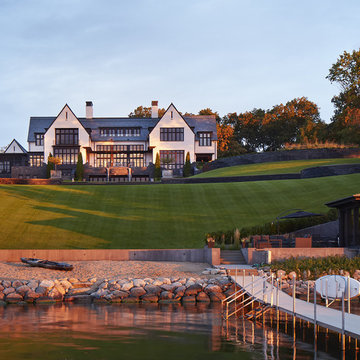
Builder: John Kraemer & Sons | Architect: TEA2 Architects | Interiors: Sue Weldon | Landscaping: Keenan & Sveiven | Photography: Corey Gaffer
Design ideas for an expansive and white classic detached house in Minneapolis with mixed cladding, a mixed material roof and three floors.
Design ideas for an expansive and white classic detached house in Minneapolis with mixed cladding, a mixed material roof and three floors.
Expansive Brown House Exterior Ideas and Designs
2