Expansive Brown Utility Room Ideas and Designs
Refine by:
Budget
Sort by:Popular Today
1 - 20 of 196 photos
Item 1 of 3

Design ideas for an expansive traditional galley separated utility room in Sydney with shaker cabinets, a stacked washer and dryer, a belfast sink, grey cabinets, beige walls, brick flooring, red floors, white worktops and tongue and groove walls.

Inspiration for an expansive modern utility room in Las Vegas with grey cabinets, grey splashback, white walls, a side by side washer and dryer, grey floors and grey worktops.

Perfect Laundry Room for making laundry task seem pleasant! BM White Dove and SW Comfort Gray Barn Doors. Pewter Hardware. Construction by Borges Brooks Builders.
Fletcher Isaacs Photography

Designer: Cameron Snyder & Judy Whalen; Photography: Dan Cutrona
This is an example of an expansive traditional utility room in Boston with glass-front cabinets, dark wood cabinets, carpet, a side by side washer and dryer, beige floors and brown worktops.
This is an example of an expansive traditional utility room in Boston with glass-front cabinets, dark wood cabinets, carpet, a side by side washer and dryer, beige floors and brown worktops.

Multipurpose Room in a small house
Photography: Jeffrey Totaro
Expansive traditional utility room in Philadelphia with an utility sink, green cabinets, engineered stone countertops, beige walls, terracotta flooring and a side by side washer and dryer.
Expansive traditional utility room in Philadelphia with an utility sink, green cabinets, engineered stone countertops, beige walls, terracotta flooring and a side by side washer and dryer.

Large home office/laundry room with gobs of built-in custom cabinets and storage, a rustic brick floor, and oversized pendant light. This is the second home office in this house.
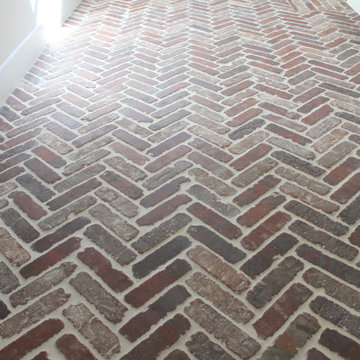
Inspiration for an expansive farmhouse separated utility room in Austin with shaker cabinets, white cabinets, brick flooring, a side by side washer and dryer and multi-coloured floors.
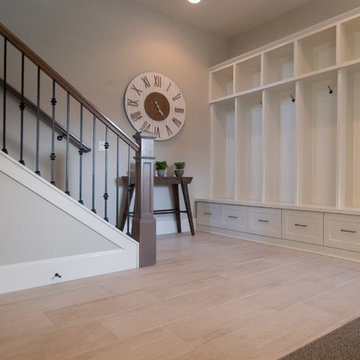
Paint Colors by Sherwin Williams
Interior Body Color : Agreeable Gray SW 7029
Interior Trim Color : Northwood Cabinets’ Eggshell
Flooring & Tile Supplied by Macadam Floor & Design
Floor Tile by Emser Tile
Floor Tile Product : Formwork in Bond
Backsplash Tile by Daltile
Backsplash Product : Daintree Exotics Carerra in Maniscalo
Slab Countertops by Wall to Wall Stone
Countertop Product : Caesarstone Blizzard
Faucets by Delta Faucet
Sinks by Decolav
Appliances by Maytag
Cabinets by Northwood Cabinets
Exposed Beams & Built-In Cabinetry Colors : Jute
Windows by Milgard Windows & Doors
Product : StyleLine Series Windows
Supplied by Troyco
Interior Design by Creative Interiors & Design
Lighting by Globe Lighting / Destination Lighting
Doors by Western Pacific Building Materials
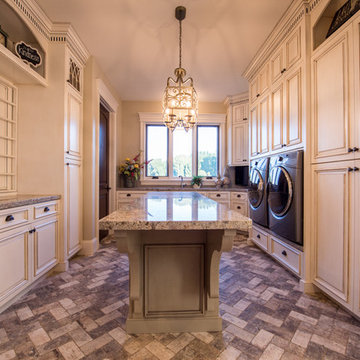
This is an example of an expansive traditional u-shaped separated utility room in Other with a submerged sink, raised-panel cabinets, white cabinets, granite worktops, beige walls, a side by side washer and dryer and multi-coloured floors.

-Cabinets: HAAS ,Cherry wood species with a Barnwood Stain and Shakertown – V door style
-Berenson cabinetry hardware 9425-4055
-Flooring: SHAW Napa Plank 6x24 tiles for floor and shower surround Niche tiles are SHAW Napa Plank 2 x 21 with GLAZZIO Crystal Morning mist accent/Silverado Power group
-Laundry wall Tile: Glazzio Crystal Morning mist/Silverado power grout
-Countertops: Cambria Quartz Berwyn on sink in bathroom
Vicostone Onyx White Polished in laundry area, desk and master closet

Locker-room-inspired floor-to-ceiling cabinets in the mudroom area.
Expansive modern galley utility room in Portland with a belfast sink, shaker cabinets, medium wood cabinets, ceramic splashback, medium hardwood flooring, brown floors, white worktops, engineered stone countertops, grey splashback, grey walls and a side by side washer and dryer.
Expansive modern galley utility room in Portland with a belfast sink, shaker cabinets, medium wood cabinets, ceramic splashback, medium hardwood flooring, brown floors, white worktops, engineered stone countertops, grey splashback, grey walls and a side by side washer and dryer.

Laundry room with large sink for comfortable working space.
Inspiration for an expansive classic galley utility room in DC Metro with a built-in sink, beaded cabinets, grey cabinets, granite worktops, beige walls, dark hardwood flooring, a side by side washer and dryer and brown floors.
Inspiration for an expansive classic galley utility room in DC Metro with a built-in sink, beaded cabinets, grey cabinets, granite worktops, beige walls, dark hardwood flooring, a side by side washer and dryer and brown floors.

This is an example of an expansive utility room in Other with a submerged sink, light wood cabinets, engineered stone countertops, black splashback, grey walls, porcelain flooring, a side by side washer and dryer, white worktops and metro tiled splashback.

These Laundry Rooms show the craftsmenship and dedication Fratantoni Luxury Estates takes on each and every aspect to deliver the highest quality material for the lowest possible price.
Follow us on Facebook, Pinterest, Instagram and Twitter for more inspirational photos of Laundry Rooms!!
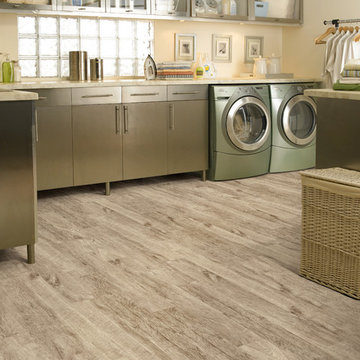
This is an example of an expansive contemporary separated utility room in Seattle with flat-panel cabinets, brown cabinets, beige walls, vinyl flooring and a side by side washer and dryer.
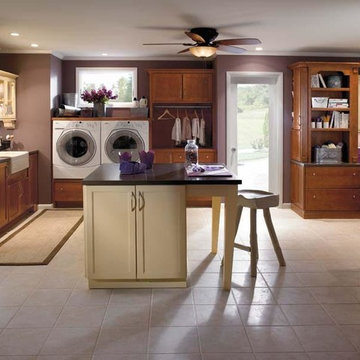
Design ideas for an expansive classic single-wall utility room in Other with a belfast sink, recessed-panel cabinets, medium wood cabinets, soapstone worktops, purple walls, porcelain flooring, a side by side washer and dryer and beige floors.

Huge Farmhouse Laundry Room
Photo of an expansive country galley separated utility room in Atlanta with a submerged sink, recessed-panel cabinets, engineered stone countertops, beige walls, medium hardwood flooring, a side by side washer and dryer, green cabinets, brown floors and white worktops.
Photo of an expansive country galley separated utility room in Atlanta with a submerged sink, recessed-panel cabinets, engineered stone countertops, beige walls, medium hardwood flooring, a side by side washer and dryer, green cabinets, brown floors and white worktops.

An elegant laundry room with black and white tile, dark stained maple cabinets, and yellow paint, designed and built by Powell Construction.
This is an example of an expansive classic separated utility room in Portland with a submerged sink, shaker cabinets, dark wood cabinets, engineered stone countertops, yellow walls, porcelain flooring and a side by side washer and dryer.
This is an example of an expansive classic separated utility room in Portland with a submerged sink, shaker cabinets, dark wood cabinets, engineered stone countertops, yellow walls, porcelain flooring and a side by side washer and dryer.
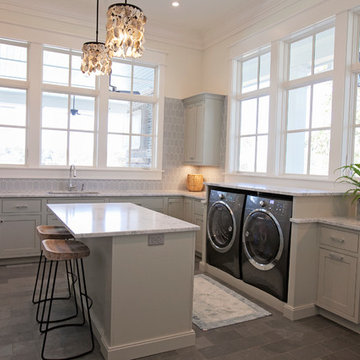
Abby Caroline Photography
This is an example of an expansive traditional u-shaped separated utility room in Atlanta with a submerged sink, shaker cabinets, grey cabinets, marble worktops, grey walls, slate flooring and a side by side washer and dryer.
This is an example of an expansive traditional u-shaped separated utility room in Atlanta with a submerged sink, shaker cabinets, grey cabinets, marble worktops, grey walls, slate flooring and a side by side washer and dryer.
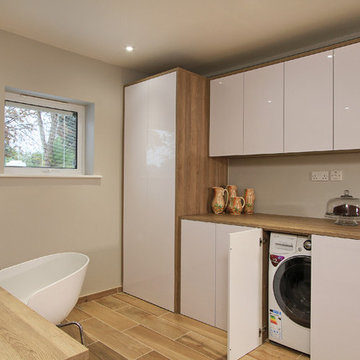
This is an example of an expansive contemporary galley utility room in Hampshire with flat-panel cabinets, ceramic flooring and white cabinets.
Expansive Brown Utility Room Ideas and Designs
1