Expansive Cloakroom with All Types of Cabinet Finish Ideas and Designs
Refine by:
Budget
Sort by:Popular Today
1 - 20 of 254 photos
Item 1 of 3

Our clients hired us to completely renovate and furnish their PEI home — and the results were transformative. Inspired by their natural views and love of entertaining, each space in this PEI home is distinctly original yet part of the collective whole.
We used color, patterns, and texture to invite personality into every room: the fish scale tile backsplash mosaic in the kitchen, the custom lighting installation in the dining room, the unique wallpapers in the pantry, powder room and mudroom, and the gorgeous natural stone surfaces in the primary bathroom and family room.
We also hand-designed several features in every room, from custom furnishings to storage benches and shelving to unique honeycomb-shaped bar shelves in the basement lounge.
The result is a home designed for relaxing, gathering, and enjoying the simple life as a couple.

Power Room with single mason vanity
Design ideas for an expansive modern cloakroom in Other with shaker cabinets, a two-piece toilet, grey walls, white worktops, a freestanding vanity unit, brown floors, a submerged sink, brown cabinets and porcelain flooring.
Design ideas for an expansive modern cloakroom in Other with shaker cabinets, a two-piece toilet, grey walls, white worktops, a freestanding vanity unit, brown floors, a submerged sink, brown cabinets and porcelain flooring.
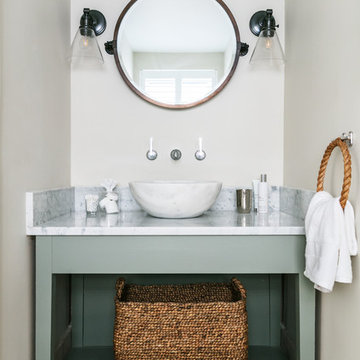
Design ideas for an expansive nautical cloakroom in London with freestanding cabinets, green cabinets, a vessel sink and grey floors.

Design ideas for an expansive traditional cloakroom in Denver with raised-panel cabinets, white cabinets, a one-piece toilet, white tiles, metro tiles, grey walls, ceramic flooring, a submerged sink, marble worktops, grey floors, grey worktops, a floating vanity unit and wainscoting.

Inspired by the majesty of the Northern Lights and this family's everlasting love for Disney, this home plays host to enlighteningly open vistas and playful activity. Like its namesake, the beloved Sleeping Beauty, this home embodies family, fantasy and adventure in their truest form. Visions are seldom what they seem, but this home did begin 'Once Upon a Dream'. Welcome, to The Aurora.
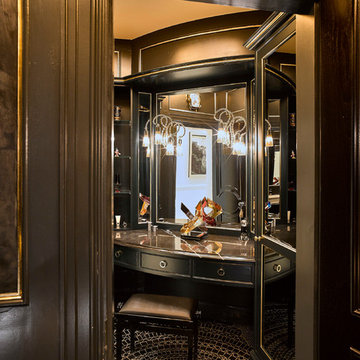
Powder Room
Expansive modern cloakroom in Glasgow with glass-front cabinets, black cabinets, mosaic tile flooring, marble worktops, multi-coloured floors and grey worktops.
Expansive modern cloakroom in Glasgow with glass-front cabinets, black cabinets, mosaic tile flooring, marble worktops, multi-coloured floors and grey worktops.

With adjacent neighbors within a fairly dense section of Paradise Valley, Arizona, C.P. Drewett sought to provide a tranquil retreat for a new-to-the-Valley surgeon and his family who were seeking the modernism they loved though had never lived in. With a goal of consuming all possible site lines and views while maintaining autonomy, a portion of the house — including the entry, office, and master bedroom wing — is subterranean. This subterranean nature of the home provides interior grandeur for guests but offers a welcoming and humble approach, fully satisfying the clients requests.
While the lot has an east-west orientation, the home was designed to capture mainly north and south light which is more desirable and soothing. The architecture’s interior loftiness is created with overlapping, undulating planes of plaster, glass, and steel. The woven nature of horizontal planes throughout the living spaces provides an uplifting sense, inviting a symphony of light to enter the space. The more voluminous public spaces are comprised of stone-clad massing elements which convert into a desert pavilion embracing the outdoor spaces. Every room opens to exterior spaces providing a dramatic embrace of home to natural environment.
Grand Award winner for Best Interior Design of a Custom Home
The material palette began with a rich, tonal, large-format Quartzite stone cladding. The stone’s tones gaveforth the rest of the material palette including a champagne-colored metal fascia, a tonal stucco system, and ceilings clad with hemlock, a tight-grained but softer wood that was tonally perfect with the rest of the materials. The interior case goods and wood-wrapped openings further contribute to the tonal harmony of architecture and materials.
Grand Award Winner for Best Indoor Outdoor Lifestyle for a Home This award-winning project was recognized at the 2020 Gold Nugget Awards with two Grand Awards, one for Best Indoor/Outdoor Lifestyle for a Home, and another for Best Interior Design of a One of a Kind or Custom Home.
At the 2020 Design Excellence Awards and Gala presented by ASID AZ North, Ownby Design received five awards for Tonal Harmony. The project was recognized for 1st place – Bathroom; 3rd place – Furniture; 1st place – Kitchen; 1st place – Outdoor Living; and 2nd place – Residence over 6,000 square ft. Congratulations to Claire Ownby, Kalysha Manzo, and the entire Ownby Design team.
Tonal Harmony was also featured on the cover of the July/August 2020 issue of Luxe Interiors + Design and received a 14-page editorial feature entitled “A Place in the Sun” within the magazine.
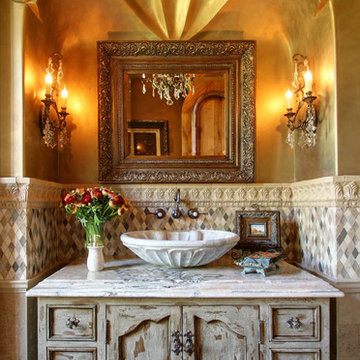
We love this powder room with its custom vanity, vessel sink and bench seating.
This is an example of an expansive mediterranean cloakroom in Phoenix with freestanding cabinets, light wood cabinets, a two-piece toilet, beige tiles, mosaic tiles, beige walls, travertine flooring, a vessel sink and granite worktops.
This is an example of an expansive mediterranean cloakroom in Phoenix with freestanding cabinets, light wood cabinets, a two-piece toilet, beige tiles, mosaic tiles, beige walls, travertine flooring, a vessel sink and granite worktops.

This estate is a transitional home that blends traditional architectural elements with clean-lined furniture and modern finishes. The fine balance of curved and straight lines results in an uncomplicated design that is both comfortable and relaxing while still sophisticated and refined. The red-brick exterior façade showcases windows that assure plenty of light. Once inside, the foyer features a hexagonal wood pattern with marble inlays and brass borders which opens into a bright and spacious interior with sumptuous living spaces. The neutral silvery grey base colour palette is wonderfully punctuated by variations of bold blue, from powder to robin’s egg, marine and royal. The anything but understated kitchen makes a whimsical impression, featuring marble counters and backsplashes, cherry blossom mosaic tiling, powder blue custom cabinetry and metallic finishes of silver, brass, copper and rose gold. The opulent first-floor powder room with gold-tiled mosaic mural is a visual feast.

belvedere Marble, and crocodile wallpaper
Expansive shabby-chic style cloakroom in New York with freestanding cabinets, black cabinets, a wall mounted toilet, black tiles, marble tiles, beige walls, marble flooring, a wall-mounted sink, quartz worktops, black floors, black worktops and a floating vanity unit.
Expansive shabby-chic style cloakroom in New York with freestanding cabinets, black cabinets, a wall mounted toilet, black tiles, marble tiles, beige walls, marble flooring, a wall-mounted sink, quartz worktops, black floors, black worktops and a floating vanity unit.

Gorgeous powder bath with detailed arched niche and gorgeous chandelier.
Inspiration for an expansive rustic cloakroom in Phoenix with freestanding cabinets, distressed cabinets, a one-piece toilet, multi-coloured tiles, mosaic tiles, multi-coloured walls, travertine flooring, a vessel sink, quartz worktops, multi-coloured floors and multi-coloured worktops.
Inspiration for an expansive rustic cloakroom in Phoenix with freestanding cabinets, distressed cabinets, a one-piece toilet, multi-coloured tiles, mosaic tiles, multi-coloured walls, travertine flooring, a vessel sink, quartz worktops, multi-coloured floors and multi-coloured worktops.

Luxury Powder Room inspirations by Fratantoni Design.
To see more inspirational photos, please follow us on Facebook, Twitter, Instagram and Pinterest!
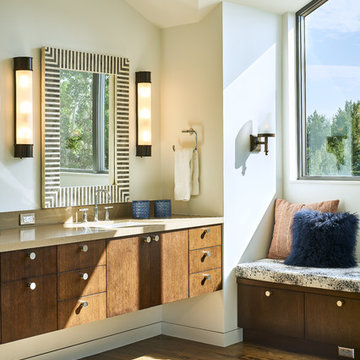
David Agnello
Photo of an expansive contemporary cloakroom in Salt Lake City with flat-panel cabinets and medium wood cabinets.
Photo of an expansive contemporary cloakroom in Salt Lake City with flat-panel cabinets and medium wood cabinets.
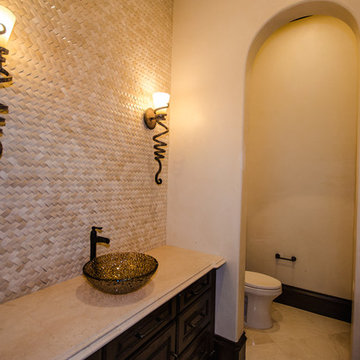
This is an example of an expansive mediterranean cloakroom in Houston with dark wood cabinets, a one-piece toilet, beige tiles, mosaic tiles, porcelain flooring, a vessel sink and engineered stone worktops.
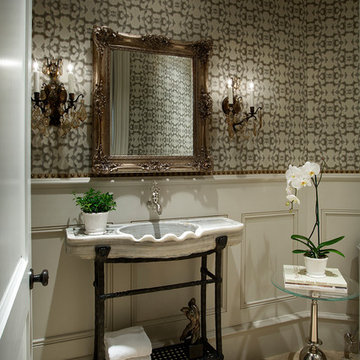
For this powder bath, we made sure to incorporate rich, interior wall coverings, custom millwork and molding, wainscoting, and a statement sink we think is just perfect for our clients.
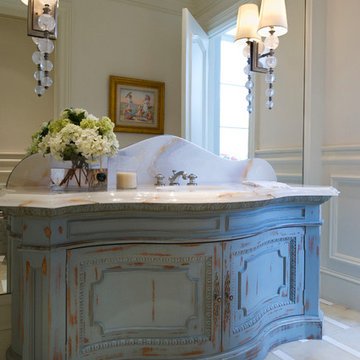
stephen allen photography
This is an example of an expansive classic cloakroom in Miami with freestanding cabinets, distressed cabinets, a submerged sink, onyx worktops and stone slabs.
This is an example of an expansive classic cloakroom in Miami with freestanding cabinets, distressed cabinets, a submerged sink, onyx worktops and stone slabs.
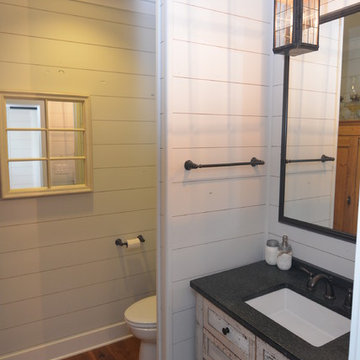
The powder room off the kitchen was designed to match the rest of the finishing in the home. Dark fixtures were chosen along with a distressed wood vanity for the sink.
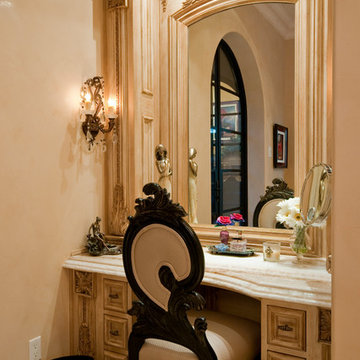
Elegant makeup vanity in the master suite made special for her.
Expansive mediterranean cloakroom in Phoenix with recessed-panel cabinets, brown cabinets, a one-piece toilet, multi-coloured tiles, beige walls, travertine flooring, a built-in sink, marble worktops, multi-coloured floors and multi-coloured worktops.
Expansive mediterranean cloakroom in Phoenix with recessed-panel cabinets, brown cabinets, a one-piece toilet, multi-coloured tiles, beige walls, travertine flooring, a built-in sink, marble worktops, multi-coloured floors and multi-coloured worktops.
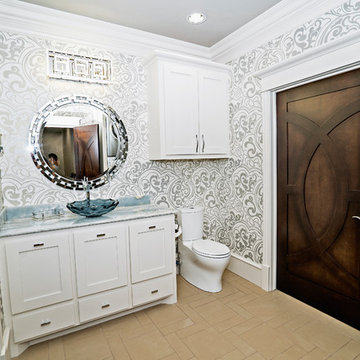
Design ideas for an expansive mediterranean cloakroom in Oklahoma City with shaker cabinets, white cabinets, a one-piece toilet, multi-coloured walls, porcelain flooring, a vessel sink, granite worktops, brown floors, blue worktops and a built in vanity unit.

This is an example of an expansive classic cloakroom in Houston with red cabinets, blue walls, dark hardwood flooring, a submerged sink, grey worktops, shaker cabinets, engineered stone worktops, a freestanding vanity unit and wallpapered walls.
Expansive Cloakroom with All Types of Cabinet Finish Ideas and Designs
1