Expansive Coastal Cloakroom Ideas and Designs
Refine by:
Budget
Sort by:Popular Today
1 - 13 of 13 photos
Item 1 of 3

This 5,200-square foot modern farmhouse is located on Manhattan Beach’s Fourth Street, which leads directly to the ocean. A raw stone facade and custom-built Dutch front-door greets guests, and customized millwork can be found throughout the home. The exposed beams, wooden furnishings, rustic-chic lighting, and soothing palette are inspired by Scandinavian farmhouses and breezy coastal living. The home’s understated elegance privileges comfort and vertical space. To this end, the 5-bed, 7-bath (counting halves) home has a 4-stop elevator and a basement theater with tiered seating and 13-foot ceilings. A third story porch is separated from the upstairs living area by a glass wall that disappears as desired, and its stone fireplace ensures that this panoramic ocean view can be enjoyed year-round.
This house is full of gorgeous materials, including a kitchen backsplash of Calacatta marble, mined from the Apuan mountains of Italy, and countertops of polished porcelain. The curved antique French limestone fireplace in the living room is a true statement piece, and the basement includes a temperature-controlled glass room-within-a-room for an aesthetic but functional take on wine storage. The takeaway? Efficiency and beauty are two sides of the same coin.

Adrienne Bizzarri
Expansive coastal cloakroom in Melbourne with raised-panel cabinets, medium wood cabinets, a one-piece toilet, multi-coloured tiles, mosaic tiles, white walls, medium hardwood flooring, a submerged sink, engineered stone worktops, beige floors and white worktops.
Expansive coastal cloakroom in Melbourne with raised-panel cabinets, medium wood cabinets, a one-piece toilet, multi-coloured tiles, mosaic tiles, white walls, medium hardwood flooring, a submerged sink, engineered stone worktops, beige floors and white worktops.

Our clients hired us to completely renovate and furnish their PEI home — and the results were transformative. Inspired by their natural views and love of entertaining, each space in this PEI home is distinctly original yet part of the collective whole.
We used color, patterns, and texture to invite personality into every room: the fish scale tile backsplash mosaic in the kitchen, the custom lighting installation in the dining room, the unique wallpapers in the pantry, powder room and mudroom, and the gorgeous natural stone surfaces in the primary bathroom and family room.
We also hand-designed several features in every room, from custom furnishings to storage benches and shelving to unique honeycomb-shaped bar shelves in the basement lounge.
The result is a home designed for relaxing, gathering, and enjoying the simple life as a couple.
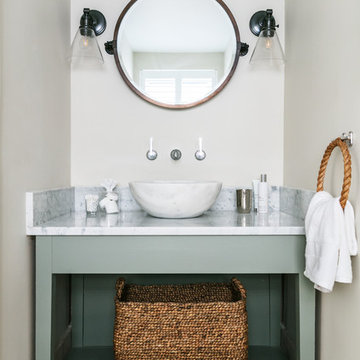
Design ideas for an expansive nautical cloakroom in London with freestanding cabinets, green cabinets, a vessel sink and grey floors.
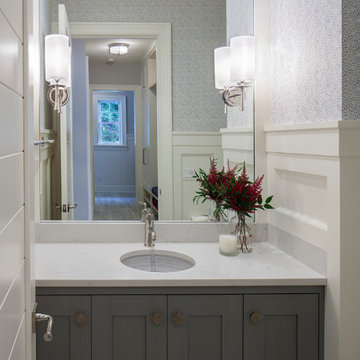
Inspiration for an expansive nautical cloakroom in Grand Rapids with recessed-panel cabinets, brown cabinets, blue walls, a submerged sink and marble worktops.
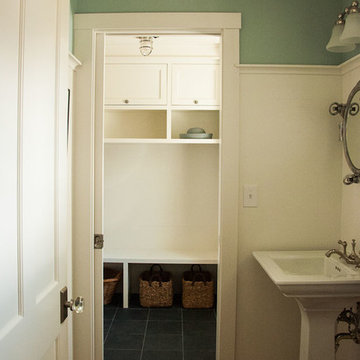
Kelly Rafealle
Inspiration for an expansive coastal cloakroom in Portland Maine with a pedestal sink, blue walls and dark hardwood flooring.
Inspiration for an expansive coastal cloakroom in Portland Maine with a pedestal sink, blue walls and dark hardwood flooring.
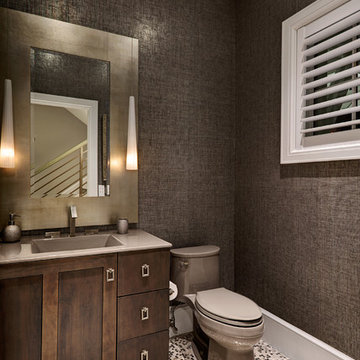
Randall Perry Photography
Inspiration for an expansive coastal cloakroom in Miami.
Inspiration for an expansive coastal cloakroom in Miami.
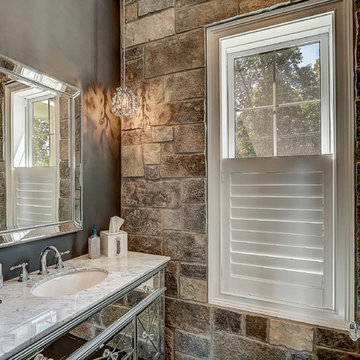
Photo of an expansive beach style cloakroom in Milwaukee with open cabinets, a two-piece toilet, brown tiles, limestone tiles, grey walls, dark hardwood flooring, a submerged sink, engineered stone worktops, brown floors and white worktops.
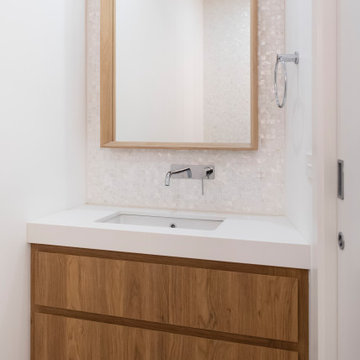
Adrienne Bizzarri
Design ideas for an expansive nautical cloakroom in Melbourne with raised-panel cabinets, medium wood cabinets, a one-piece toilet, multi-coloured tiles, mosaic tiles, white walls, porcelain flooring, a submerged sink, engineered stone worktops, beige floors and white worktops.
Design ideas for an expansive nautical cloakroom in Melbourne with raised-panel cabinets, medium wood cabinets, a one-piece toilet, multi-coloured tiles, mosaic tiles, white walls, porcelain flooring, a submerged sink, engineered stone worktops, beige floors and white worktops.
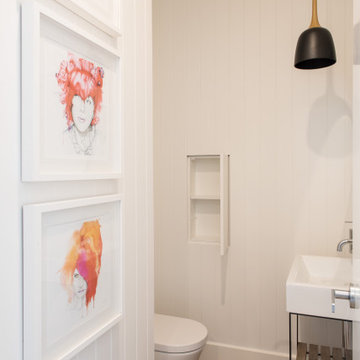
Photo of an expansive nautical cloakroom in Melbourne with white cabinets, a one-piece toilet, white walls, medium hardwood flooring, a console sink and brown floors.
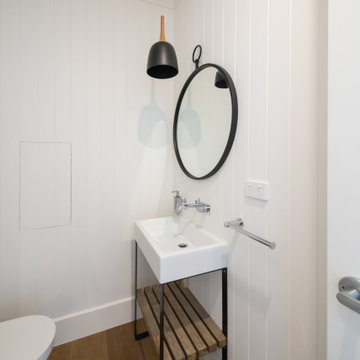
Expansive beach style cloakroom in Melbourne with white cabinets, a one-piece toilet, white walls, medium hardwood flooring, a console sink and brown floors.
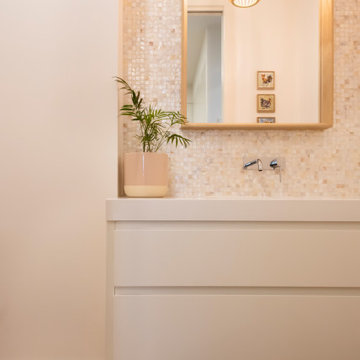
Adrienne Bizzarri
Expansive beach style cloakroom in Melbourne with raised-panel cabinets, white cabinets, a one-piece toilet, multi-coloured tiles, mosaic tiles, white walls, medium hardwood flooring, a submerged sink, engineered stone worktops and white worktops.
Expansive beach style cloakroom in Melbourne with raised-panel cabinets, white cabinets, a one-piece toilet, multi-coloured tiles, mosaic tiles, white walls, medium hardwood flooring, a submerged sink, engineered stone worktops and white worktops.
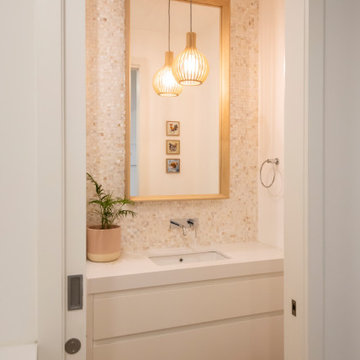
Adrienne Bizzarri
Expansive beach style cloakroom in Melbourne with raised-panel cabinets, white cabinets, a one-piece toilet, multi-coloured tiles, mosaic tiles, white walls, medium hardwood flooring, a submerged sink, engineered stone worktops and white worktops.
Expansive beach style cloakroom in Melbourne with raised-panel cabinets, white cabinets, a one-piece toilet, multi-coloured tiles, mosaic tiles, white walls, medium hardwood flooring, a submerged sink, engineered stone worktops and white worktops.
Expansive Coastal Cloakroom Ideas and Designs
1