Expansive Coastal Games Room Ideas and Designs
Refine by:
Budget
Sort by:Popular Today
1 - 20 of 263 photos
Item 1 of 3

Casual yet refined family room with custom built-in, custom fireplace, wood beam, custom storage, picture lights. Natural elements. Coffered ceiling living room with piano and hidden bar.

Beautiful open plan living space, ideal for family, entertaining and just lazing about. The colors evoke a sense of calm and the open space is warm and inviting.

This is the lanai room where the owners spend their evenings. It has a white-washed wood ceiling with gray beams, a painted brick fireplace, gray wood-look plank tile flooring, a bar with onyx countertops in the distance with a bathroom off to the side, eating space, a sliding barn door that covers an opening into the butler's kitchen. There are sliding glass doors than can close this room off from the breakfast and kitchen area if the owners wish to open the sliding doors to the pool area on nice days. The heating/cooling for this room is zoned separately from the rest of the house. It's their favorite space! Photo by Paul Bonnichsen.
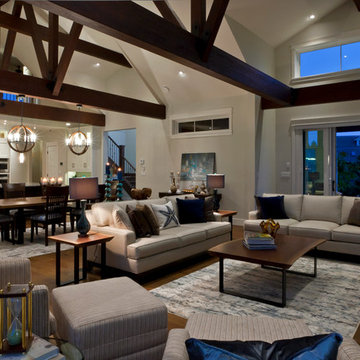
Interior Designer: The Interior Design Group
Contractor: HOMES BY KIMBERLY
Photos: SHERI JACKSON
Design ideas for an expansive coastal games room in Vancouver.
Design ideas for an expansive coastal games room in Vancouver.
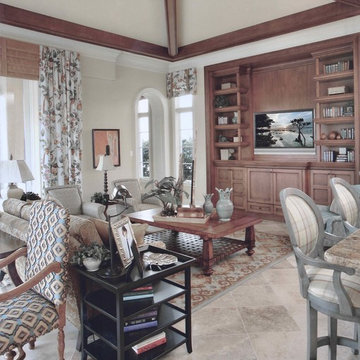
This open and airy living/dining/kitchen space make entertaining a breeze! The travertine floors bring warmth to the large space, and effectively balance the large, beamed cathedral ceiling. The custom built-in entrainment cabinet provides the homeowners with hidden media storage and tall display shelving.
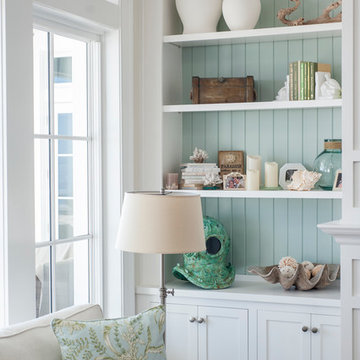
Design ideas for an expansive nautical open plan games room in Jacksonville with beige walls, dark hardwood flooring and a wall mounted tv.

Port Aransas Beach House, upstairs family room and dining room
Expansive coastal enclosed games room in Other with grey walls, vinyl flooring, a ribbon fireplace, a stacked stone fireplace surround, a wall mounted tv, brown floors and exposed beams.
Expansive coastal enclosed games room in Other with grey walls, vinyl flooring, a ribbon fireplace, a stacked stone fireplace surround, a wall mounted tv, brown floors and exposed beams.
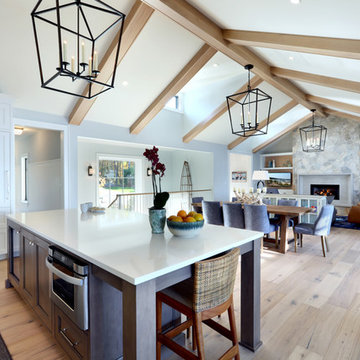
Great Room
Inspiration for an expansive coastal open plan games room in Grand Rapids with light hardwood flooring, a standard fireplace, a stone fireplace surround, a built-in media unit and grey walls.
Inspiration for an expansive coastal open plan games room in Grand Rapids with light hardwood flooring, a standard fireplace, a stone fireplace surround, a built-in media unit and grey walls.
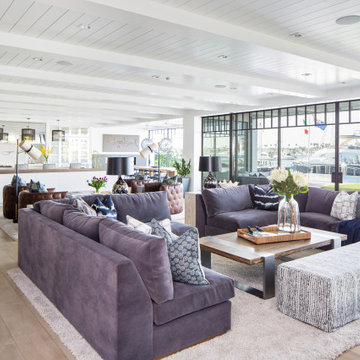
Inspiration for an expansive coastal open plan games room in Orange County with white walls, light hardwood flooring, a ribbon fireplace and a wall mounted tv.

Inviting family room with exposed stained beams and pocketing sliding doors. The doors disappear into the walls for a indoor outdoor experience.
Inspiration for an expansive coastal open plan games room in San Francisco with beige walls, dark hardwood flooring, a standard fireplace, a stone fireplace surround, a wall mounted tv, brown floors and exposed beams.
Inspiration for an expansive coastal open plan games room in San Francisco with beige walls, dark hardwood flooring, a standard fireplace, a stone fireplace surround, a wall mounted tv, brown floors and exposed beams.
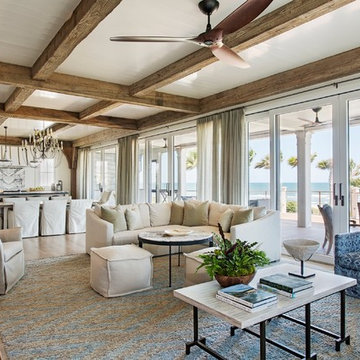
Breathtaking open concept family/dining/kitchen room with beach front views.
Photo by: Julia Lynn Photography
Design ideas for an expansive coastal open plan games room in Charleston with white walls, light hardwood flooring and brown floors.
Design ideas for an expansive coastal open plan games room in Charleston with white walls, light hardwood flooring and brown floors.
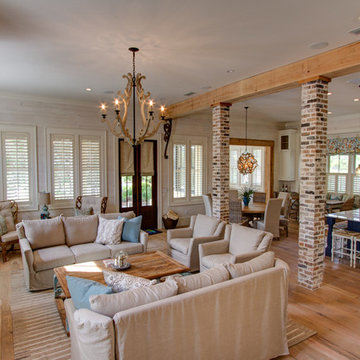
Softly washed brick with shades of white along with white wash tongue and groove or as others call it, shiplap. Chandelier is by Currey Lighting! Reclaimed wood furnishings make this home warm and inviting. Linen Slip covered sofas and chairs can be removed and washed! Photography by Fletcher Isaacs.
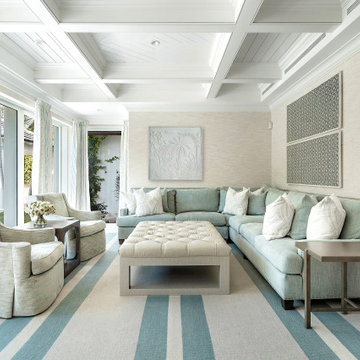
Inspiration for an expansive coastal open plan games room in Miami with beige walls, beige floors, a coffered ceiling and wallpapered walls.
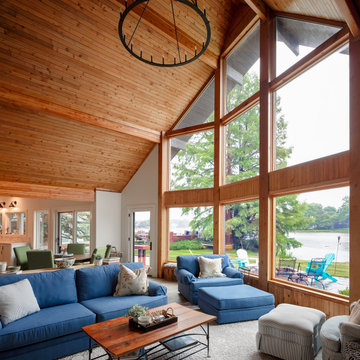
Gorgeous vaulted ceiling with shiplap and exposed beams were all original to the home prior to the remodel. The new design enhances these architectural features and highlights the gorgeous views of the lake.
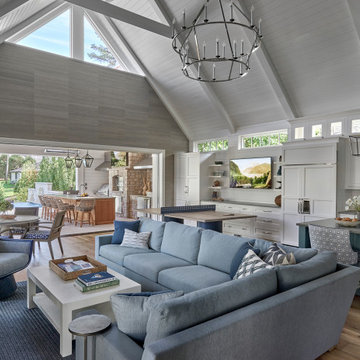
Entertainment room with ping pong table.
Expansive nautical open plan games room in Chicago with grey walls, light hardwood flooring, a standard fireplace, brown floors, a vaulted ceiling and wallpapered walls.
Expansive nautical open plan games room in Chicago with grey walls, light hardwood flooring, a standard fireplace, brown floors, a vaulted ceiling and wallpapered walls.

Photo of an expansive nautical open plan games room in Miami with white walls, a wall mounted tv, light hardwood flooring, a standard fireplace, a tiled fireplace surround and feature lighting.

Gorgeous vaulted ceiling with shiplap and exposed beams were all original to the home prior to the remodel. The new design enhances these architectural features and highlights the gorgeous views of the lake.

This 5,200-square foot modern farmhouse is located on Manhattan Beach’s Fourth Street, which leads directly to the ocean. A raw stone facade and custom-built Dutch front-door greets guests, and customized millwork can be found throughout the home. The exposed beams, wooden furnishings, rustic-chic lighting, and soothing palette are inspired by Scandinavian farmhouses and breezy coastal living. The home’s understated elegance privileges comfort and vertical space. To this end, the 5-bed, 7-bath (counting halves) home has a 4-stop elevator and a basement theater with tiered seating and 13-foot ceilings. A third story porch is separated from the upstairs living area by a glass wall that disappears as desired, and its stone fireplace ensures that this panoramic ocean view can be enjoyed year-round.
This house is full of gorgeous materials, including a kitchen backsplash of Calacatta marble, mined from the Apuan mountains of Italy, and countertops of polished porcelain. The curved antique French limestone fireplace in the living room is a true statement piece, and the basement includes a temperature-controlled glass room-within-a-room for an aesthetic but functional take on wine storage. The takeaway? Efficiency and beauty are two sides of the same coin.
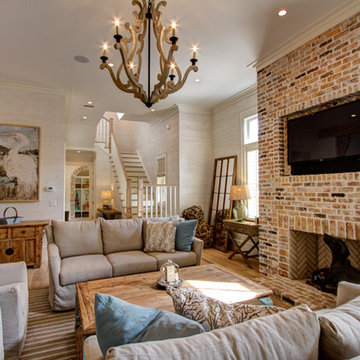
Softly washed brick with shades of white along with white wash tongue and groove or as others call it, shiplap. Chandelier is by Currey Lighting! Reclaimed wood furnishings make this home warm and inviting. Linen Slip covered sofas and chairs can be removed and washed! Photography by Fletcher Isaacs

Inspired by the vivid tones of the surrounding waterways, we created a calming sanctuary. The grand open concept required us to define areas for sitting, dining and entertaining that were cohesive in overall design. The thread of the teal color weaves from room to room as a constant reminder of the beauty surrounding the home. Lush textures make each room a tactile experience as well as a visual pleasure. Not to be overlooked, the outdoor space was designed as additional living space that coordinates with the color scheme of the interior.
Robert Brantley Photography
Expansive Coastal Games Room Ideas and Designs
1