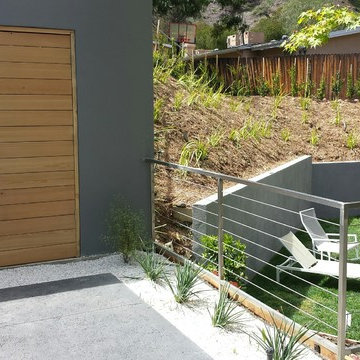Expansive Conservatory with Concrete Flooring Ideas and Designs
Refine by:
Budget
Sort by:Popular Today
1 - 20 of 50 photos
Item 1 of 3

Inspiration for an expansive contemporary conservatory in Miami with concrete flooring, no fireplace, a standard ceiling and white floors.
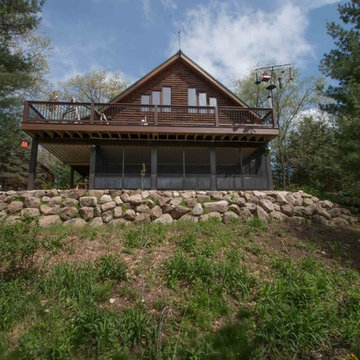
As you drive up the winding driveway to this house, tucked in the heart of the Kettle Moraine, it feels like you’re approaching a ranger station. The views are stunning and you’re completely surrounded by wilderness. The homeowners spend a lot of time outdoors enjoying their property and wanted to extend their living space outside. We constructed a new composite material deck across the front of the house and along the side, overlooking a deep valley. We used TimberTech products on the deck for its durability and low maintenance. The color choice was Antique Palm, which compliments the log siding on the house. WeatherMaster vinyl windows create a seamless transition between the indoor and outdoor living spaces. The windows effortlessly stack up, stack down or bunch in the middle to enjoy up to 75% ventilation. The materials used on this project embrace modern technologies while providing a gorgeous design and curb appeal.
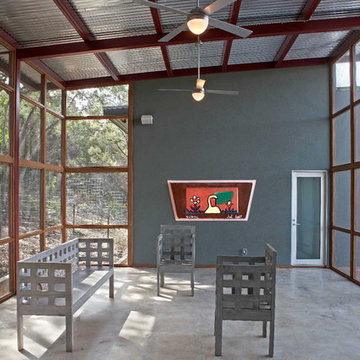
Photo Credit: Coles Hairston
This is an example of an expansive modern conservatory in Austin with a standard ceiling, concrete flooring, no fireplace and grey floors.
This is an example of an expansive modern conservatory in Austin with a standard ceiling, concrete flooring, no fireplace and grey floors.
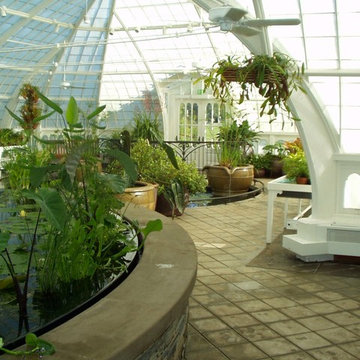
The original conservatory was built back in the 1880's, this reconstruction project had to try and use the same craftsmanship that was used back in that time so the new conservatory had the look of old but the structure of new engineering…. this was a great project to be involved in.
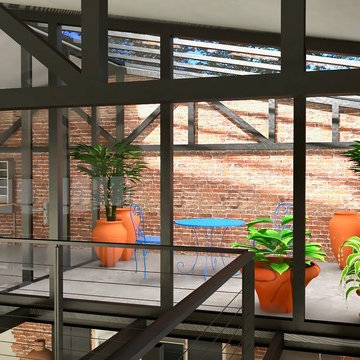
Expansive urban conservatory in Bordeaux with concrete flooring, no fireplace, a glass ceiling and grey floors.
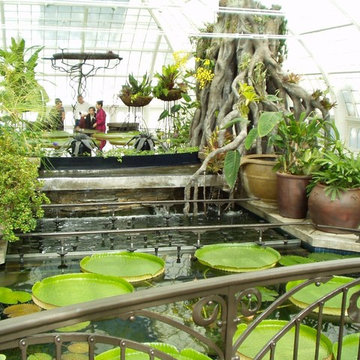
The original conservatory was built back in the 1880's, this reconstruction project had to try and use the same craftsmanship that was used back in that time so the new conservatory had the look of old but the structure of new engineering…. this was a great project to be involved in.
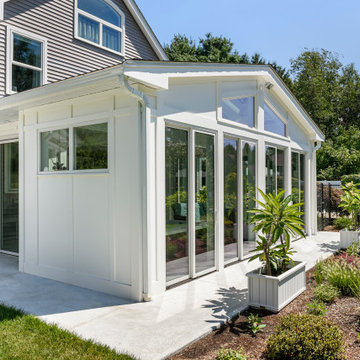
This is an example of an expansive traditional conservatory in Boston with concrete flooring.
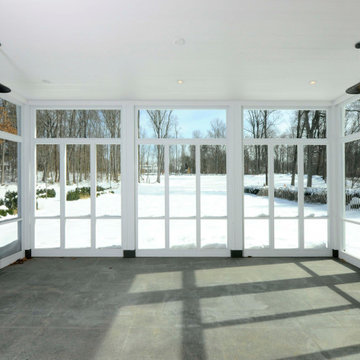
Photo of an expansive contemporary conservatory in New York with concrete flooring, a standard ceiling and grey floors.
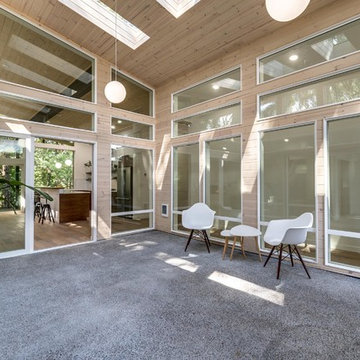
this atrium has 4 wall of windows, and skylights. The perfect place to enjoy indoor living on a rainy NW day.
Grow all types of plants even in the winter.
The walls and ceiling are covered with a tongue and groove white washed pine, for a warm and inviting feel
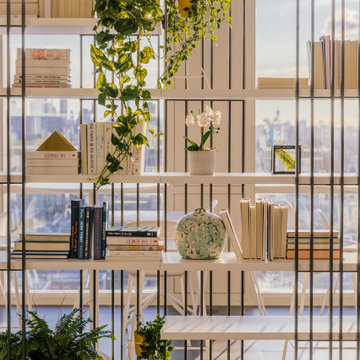
Beautiful roof top club room. Amazing views and sunlight.
Inspiration for an expansive contemporary conservatory in New York with concrete flooring, no fireplace, a standard ceiling and grey floors.
Inspiration for an expansive contemporary conservatory in New York with concrete flooring, no fireplace, a standard ceiling and grey floors.
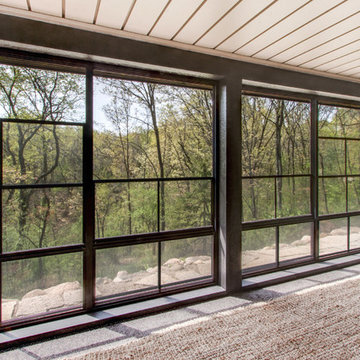
As you drive up the winding driveway to this house, tucked in the heart of the Kettle Moraine, it feels like you’re approaching a ranger station. The views are stunning and you’re completely surrounded by wilderness. The homeowners spend a lot of time outdoors enjoying their property and wanted to extend their living space outside. We constructed a new composite material deck across the front of the house and along the side, overlooking a deep valley. We used TimberTech products on the deck for its durability and low maintenance. The color choice was Antique Palm, which compliments the log siding on the house. WeatherMaster vinyl windows create a seamless transition between the indoor and outdoor living spaces. The windows effortlessly stack up, stack down or bunch in the middle to enjoy up to 75% ventilation. The materials used on this project embrace modern technologies while providing a gorgeous design and curb appeal.
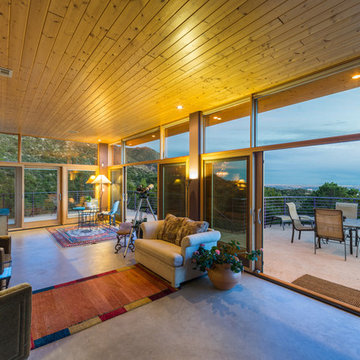
Sam Covarrubia
Inspiration for an expansive contemporary conservatory in Albuquerque with concrete flooring, a standard ceiling and grey floors.
Inspiration for an expansive contemporary conservatory in Albuquerque with concrete flooring, a standard ceiling and grey floors.
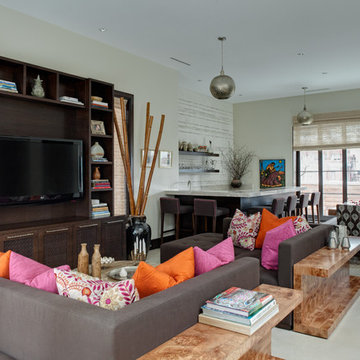
Eric Hausman
This is an example of an expansive contemporary conservatory in Chicago with concrete flooring, no fireplace, a standard ceiling and grey floors.
This is an example of an expansive contemporary conservatory in Chicago with concrete flooring, no fireplace, a standard ceiling and grey floors.
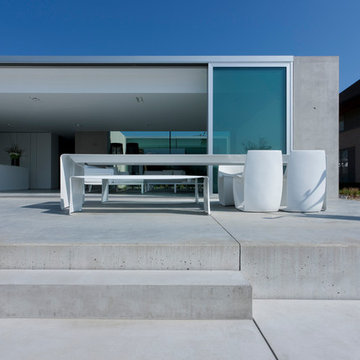
INTERIOR ARCHITECT
Saskia De Mits
SALES PARTNER
© ‘t Huis van Oordeghem
PHOTOGRAPHER
Koen Deprez
Expansive industrial conservatory in Milan with concrete flooring.
Expansive industrial conservatory in Milan with concrete flooring.
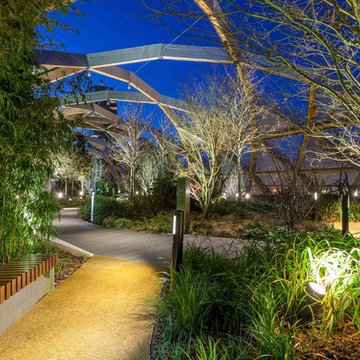
Interiors
www.ben-tynegate.com
Inspiration for an expansive modern conservatory in London with concrete flooring and a skylight.
Inspiration for an expansive modern conservatory in London with concrete flooring and a skylight.
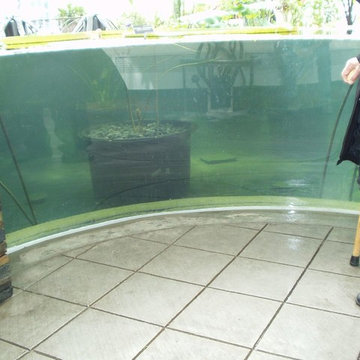
I have installed several glass walls in pools and water features… they aren't that complicated and the end results are fantastic when installed. This 12' curved window was a work of art when finished as people could walk up to the water's edge and be surrounded by water.
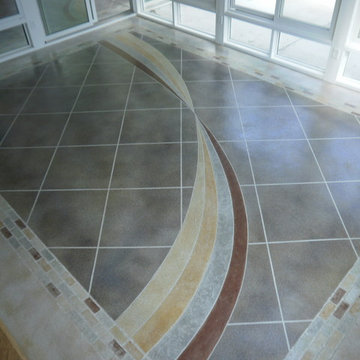
Custom designed, stained, engraved, tile pattern cutting. Saw cut ribbon carries from room to room underneath walls.
Photo of an expansive conservatory in Wichita with concrete flooring, no fireplace and a standard ceiling.
Photo of an expansive conservatory in Wichita with concrete flooring, no fireplace and a standard ceiling.
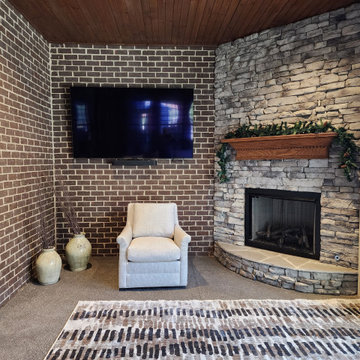
I am going to go read now
Photo of an expansive modern conservatory in Other with concrete flooring, a corner fireplace, a stone fireplace surround, a standard ceiling and grey floors.
Photo of an expansive modern conservatory in Other with concrete flooring, a corner fireplace, a stone fireplace surround, a standard ceiling and grey floors.
Expansive Conservatory with Concrete Flooring Ideas and Designs
1

