Expansive Country Games Room Ideas and Designs
Refine by:
Budget
Sort by:Popular Today
1 - 20 of 340 photos
Item 1 of 3
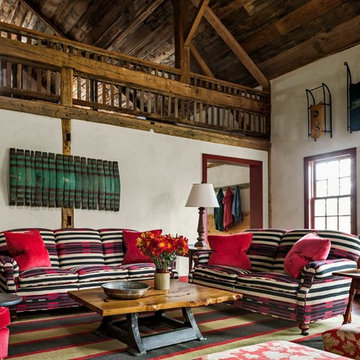
Furnishings feature bold patterns and colors.
Robert Benson Photography
Photo of an expansive farmhouse games room in New York with white walls and medium hardwood flooring.
Photo of an expansive farmhouse games room in New York with white walls and medium hardwood flooring.
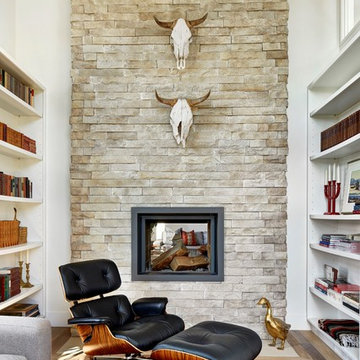
Modern Rustic cabin inspired by Norwegian design & heritage of the clients
Photo: Martin Tessler
Photo of an expansive country open plan games room in Calgary with a reading nook, white walls, a two-sided fireplace, a stone fireplace surround and medium hardwood flooring.
Photo of an expansive country open plan games room in Calgary with a reading nook, white walls, a two-sided fireplace, a stone fireplace surround and medium hardwood flooring.
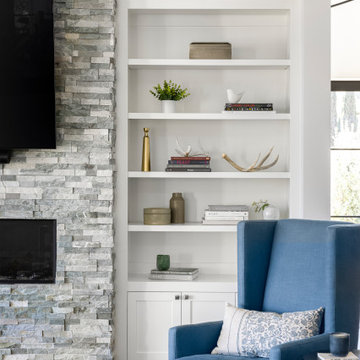
Photo of an expansive rural open plan games room in San Francisco with white walls, medium hardwood flooring, a standard fireplace, a stone fireplace surround, a wall mounted tv, brown floors and a vaulted ceiling.

Inspiration for an expansive rural open plan games room in Minneapolis with white walls, light hardwood flooring, a built-in media unit, beige floors and tongue and groove walls.
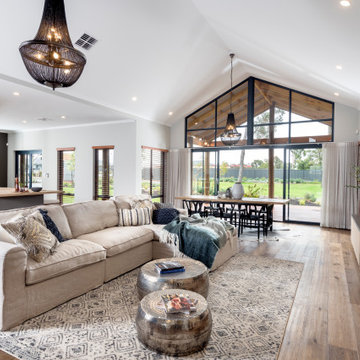
large informal open plan living room with soaring raked ceilings.
Each zone flows flawlessly, with a summer room and a winter room carefully positioned to maximise the delights of each season, and a stunning two-sided fireplace taking centre stage.
The spaces can be used as unique areas that have differing qualities dependent on the seasons. The grand central core enables for massive sight lines to external views both at the front and towards the rear.

Guest Studio with cedar clad ceiling, shiplap walls and gray stained kitchen cabinets
Expansive rural open plan games room in San Francisco with white walls, concrete flooring, no fireplace, no tv, grey floors, a wood ceiling and tongue and groove walls.
Expansive rural open plan games room in San Francisco with white walls, concrete flooring, no fireplace, no tv, grey floors, a wood ceiling and tongue and groove walls.

Technical Imagery Studios
Inspiration for an expansive farmhouse enclosed games room in San Francisco with a game room, grey walls, concrete flooring, no fireplace, a stone fireplace surround, a concealed tv and brown floors.
Inspiration for an expansive farmhouse enclosed games room in San Francisco with a game room, grey walls, concrete flooring, no fireplace, a stone fireplace surround, a concealed tv and brown floors.

Expansive farmhouse open plan games room in San Francisco with medium hardwood flooring, a stone fireplace surround and a standard fireplace.

John Ellis for Country Living
Expansive country open plan games room in Los Angeles with white walls, light hardwood flooring, a wall mounted tv and brown floors.
Expansive country open plan games room in Los Angeles with white walls, light hardwood flooring, a wall mounted tv and brown floors.

Andrea Cary
Photo of an expansive farmhouse open plan games room in Atlanta with medium hardwood flooring, white walls, a standard fireplace, a brick fireplace surround and a wall mounted tv.
Photo of an expansive farmhouse open plan games room in Atlanta with medium hardwood flooring, white walls, a standard fireplace, a brick fireplace surround and a wall mounted tv.

Les propriétaires ont hérité de cette maison de campagne datant de l'époque de leurs grands parents et inhabitée depuis de nombreuses années. Outre la dimension affective du lieu, il était difficile pour eux de se projeter à y vivre puisqu'ils n'avaient aucune idée des modifications à réaliser pour améliorer les espaces et s'approprier cette maison. La conception s'est faite en douceur et à été très progressive sur de longs mois afin que chacun se projette dans son nouveau chez soi. Je me suis sentie très investie dans cette mission et j'ai beaucoup aimé réfléchir à l'harmonie globale entre les différentes pièces et fonctions puisqu'ils avaient à coeur que leur maison soit aussi idéale pour leurs deux enfants.
Caractéristiques de la décoration : inspirations slow life dans le salon et la salle de bain. Décor végétal et fresques personnalisées à l'aide de papier peint panoramiques les dominotiers et photowall. Tapisseries illustrées uniques.
A partir de matériaux sobres au sol (carrelage gris clair effet béton ciré et parquet massif en bois doré) l'enjeu à été d'apporter un univers à chaque pièce à l'aide de couleurs ou de revêtement muraux plus marqués : Vert / Verte / Tons pierre / Parement / Bois / Jaune / Terracotta / Bleu / Turquoise / Gris / Noir ... Il y a en a pour tout les gouts dans cette maison !

Photo of an expansive rural open plan games room in San Diego with grey walls, porcelain flooring, a ribbon fireplace, a metal fireplace surround, a wall mounted tv and beige floors.

Luxury living done with energy-efficiency in mind. From the Insulated Concrete Form walls to the solar panels, this home has energy-efficient features at every turn. Luxury abounds with hardwood floors from a tobacco barn, custom cabinets, to vaulted ceilings. The indoor basketball court and golf simulator give family and friends plenty of fun options to explore. This home has it all.
Elise Trissel photograph
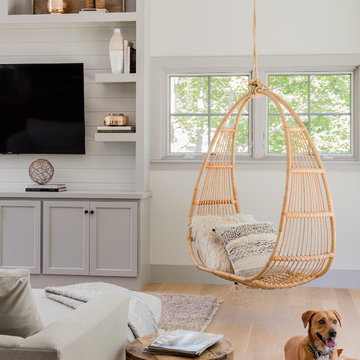
Michael J Lee
Photo of an expansive country open plan games room in Boston with white walls, a wall mounted tv, medium hardwood flooring and brown floors.
Photo of an expansive country open plan games room in Boston with white walls, a wall mounted tv, medium hardwood flooring and brown floors.

David White Photography
Inspiration for an expansive country open plan games room in Austin with grey walls, light hardwood flooring, a standard fireplace, a wooden fireplace surround, a wall mounted tv and brown floors.
Inspiration for an expansive country open plan games room in Austin with grey walls, light hardwood flooring, a standard fireplace, a wooden fireplace surround, a wall mounted tv and brown floors.

Adrian Gregorutti
Design ideas for an expansive rural open plan games room in San Francisco with a game room, white walls, slate flooring, a standard fireplace, a concrete fireplace surround, a concealed tv and multi-coloured floors.
Design ideas for an expansive rural open plan games room in San Francisco with a game room, white walls, slate flooring, a standard fireplace, a concrete fireplace surround, a concealed tv and multi-coloured floors.
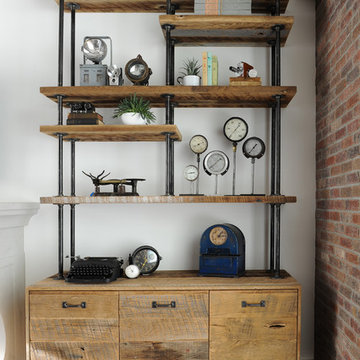
Cabinetry by: Esq Design.
Interior design by District 309
Photography: Tracey Ayton
Inspiration for an expansive farmhouse open plan games room in Vancouver with a reading nook, dark hardwood flooring, brown floors, white walls and no fireplace.
Inspiration for an expansive farmhouse open plan games room in Vancouver with a reading nook, dark hardwood flooring, brown floors, white walls and no fireplace.
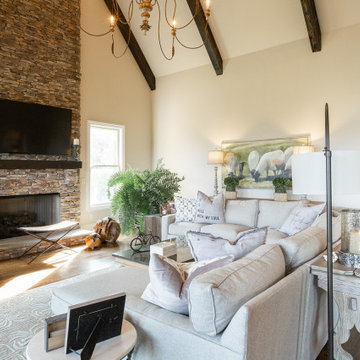
This is an example of an expansive farmhouse open plan games room in Birmingham with medium hardwood flooring, a standard fireplace and a stone fireplace surround.
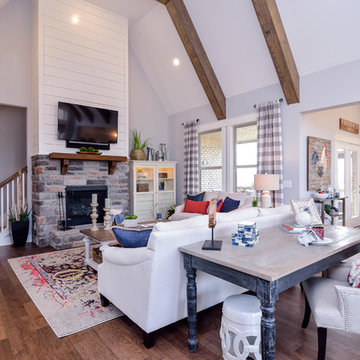
This is an example of an expansive farmhouse open plan games room in St Louis with medium hardwood flooring, a standard fireplace, a stone fireplace surround, a wall mounted tv and brown floors.
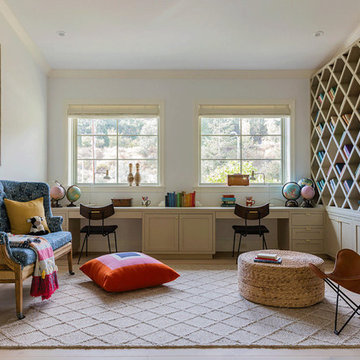
Blake Worthington, Rebecca Duke
Photo of an expansive country enclosed games room in Los Angeles with beige walls, light hardwood flooring, a reading nook, beige floors and no tv.
Photo of an expansive country enclosed games room in Los Angeles with beige walls, light hardwood flooring, a reading nook, beige floors and no tv.
Expansive Country Games Room Ideas and Designs
1