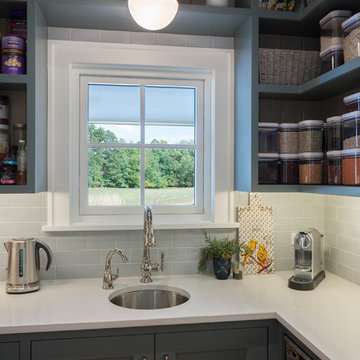Expansive Country Home Bar Ideas and Designs
Refine by:
Budget
Sort by:Popular Today
1 - 20 of 47 photos
Item 1 of 3
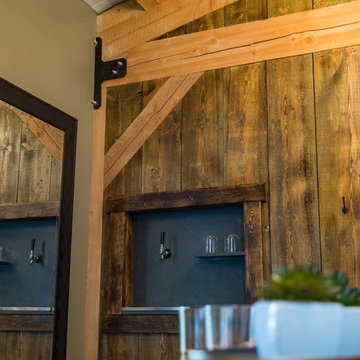
Exterior of farmhouse style post and beam wedding venue.
Photo of an expansive rural home bar in Omaha.
Photo of an expansive rural home bar in Omaha.
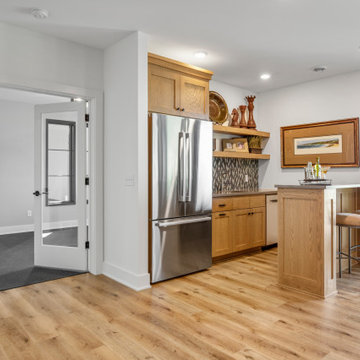
Expansive lower level family room featuring wet bar, exercise room and sport court.
This is an example of an expansive rural home bar in Minneapolis with a submerged sink, flat-panel cabinets, brown cabinets, engineered stone countertops, brown splashback, ceramic splashback, light hardwood flooring, brown floors and brown worktops.
This is an example of an expansive rural home bar in Minneapolis with a submerged sink, flat-panel cabinets, brown cabinets, engineered stone countertops, brown splashback, ceramic splashback, light hardwood flooring, brown floors and brown worktops.
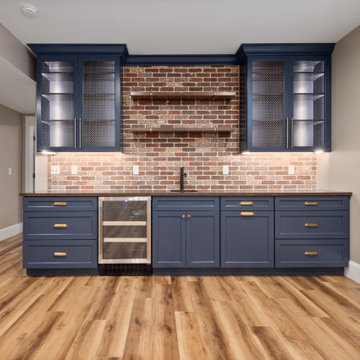
Design ideas for an expansive rural single-wall wet bar in St Louis with a submerged sink, recessed-panel cabinets, blue cabinets, brown splashback, brick splashback and light hardwood flooring.

Flow Photography
Photo of an expansive country single-wall wet bar in Oklahoma City with no sink, shaker cabinets, light wood cabinets, engineered stone countertops, grey splashback, mosaic tiled splashback, light hardwood flooring and brown floors.
Photo of an expansive country single-wall wet bar in Oklahoma City with no sink, shaker cabinets, light wood cabinets, engineered stone countertops, grey splashback, mosaic tiled splashback, light hardwood flooring and brown floors.

Design, Fabrication, Install & Photography By MacLaren Kitchen and Bath
Designer: Mary Skurecki
Wet Bar: Mouser/Centra Cabinetry with full overlay, Reno door/drawer style with Carbide paint. Caesarstone Pebble Quartz Countertops with eased edge detail (By MacLaren).
TV Area: Mouser/Centra Cabinetry with full overlay, Orleans door style with Carbide paint. Shelving, drawers, and wood top to match the cabinetry with custom crown and base moulding.
Guest Room/Bath: Mouser/Centra Cabinetry with flush inset, Reno Style doors with Maple wood in Bedrock Stain. Custom vanity base in Full Overlay, Reno Style Drawer in Matching Maple with Bedrock Stain. Vanity Countertop is Everest Quartzite.
Bench Area: Mouser/Centra Cabinetry with flush inset, Reno Style doors/drawers with Carbide paint. Custom wood top to match base moulding and benches.
Toy Storage Area: Mouser/Centra Cabinetry with full overlay, Reno door style with Carbide paint. Open drawer storage with roll-out trays and custom floating shelves and base moulding.
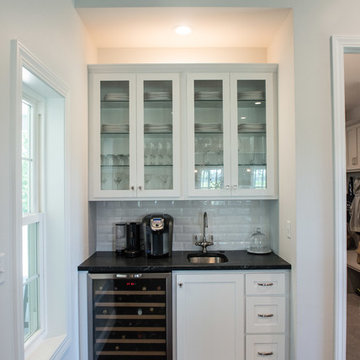
Inset area provides the perfect spot for a beverage center. Featuring a wine fridge, bar sink & glass cabinetry display, everything is located in one spot for a glass of wine or a coffee break.
Mandi B Photography
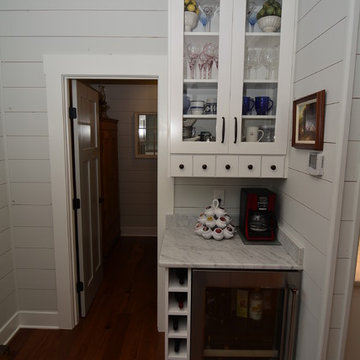
Off to the side of the kitchen we installed a dry bar that was fitted with a wine cooler and storage for the homeowners wine bottles. Glass cabinetry was installed to showcase the decorative glassware the homeowner had.

This modern farmhouse coffee bar features a straight-stacked gray tile backsplash with open shelving, black leathered quartz countertops, and matte black farmhouse lights on an arm. The rift-sawn white oak cabinets conceal Sub Zero refrigerator and freezer drawers.
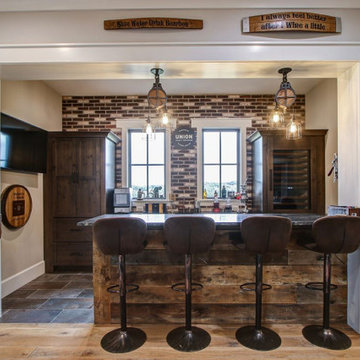
This stunning custom home in Clarksburg, MD serves as both Home and Corporate Office for Ambition Custom Homes. Nestled on 5 acres in Clarksburg, Maryland, this new home features unique privacy and beautiful year round views of Little Bennett Regional Park. This spectacular, true Modern Farmhouse features large windows, natural stone and rough hewn beams throughout.
Special features of this 10,000+ square foot home include an open floorplan on the first floor; a first floor Master Suite with Balcony and His/Hers Walk-in Closets and Spa Bath; a spacious gourmet kitchen with oversized butler pantry and large banquette eat in breakfast area; a large four-season screened-in porch which connects to an outdoor BBQ & Outdoor Kitchen area. The Lower Level boasts a separate entrance, reception area and offices for Ambition Custom Homes; and for the family provides ample room for entertaining, exercise and family activities including a game room, pottery room and sauna. The Second Floor Level has three en-suite Bedrooms with views overlooking the 1st Floor. Ample storage, a 4-Car Garage and separate Bike Storage & Work room complete the unique features of this custom home.

Photo of an expansive rural single-wall home bar in New Orleans with a submerged sink, glass-front cabinets, grey cabinets, marble worktops, white splashback, ceramic splashback, dark hardwood flooring and brown floors.
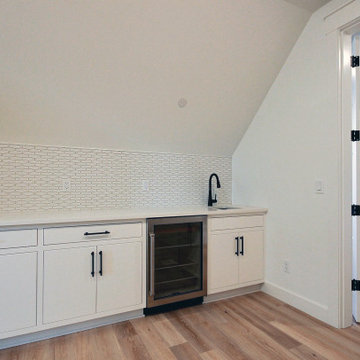
This Beautiful Multi-Story Modern Farmhouse Features a Master On The Main & A Split-Bedroom Layout • 5 Bedrooms • 4 Full Bathrooms • 1 Powder Room • 3 Car Garage • Vaulted Ceilings • Den • Large Bonus Room w/ Wet Bar • 2 Laundry Rooms • So Much More!
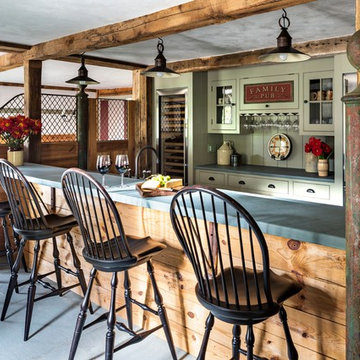
The largest stall in this renovated 18th century barn now houses a bar with custom racks for wine glasses. Robert Benson Photography
This is an example of an expansive farmhouse galley breakfast bar in New York with glass-front cabinets, green cabinets, green splashback and brown worktops.
This is an example of an expansive farmhouse galley breakfast bar in New York with glass-front cabinets, green cabinets, green splashback and brown worktops.
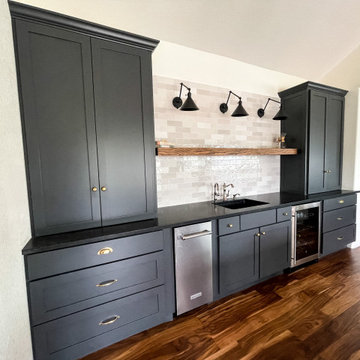
Inspiration for an expansive farmhouse galley wet bar in Other with a submerged sink, shaker cabinets, blue cabinets, quartz worktops, multi-coloured splashback, metro tiled splashback, medium hardwood flooring, brown floors and black worktops.
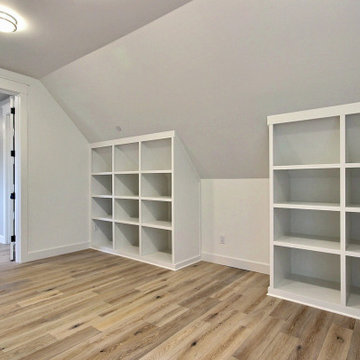
This Beautiful Multi-Story Modern Farmhouse Features a Master On The Main & A Split-Bedroom Layout • 5 Bedrooms • 4 Full Bathrooms • 1 Powder Room • 3 Car Garage • Vaulted Ceilings • Den • Large Bonus Room w/ Wet Bar • 2 Laundry Rooms • So Much More!
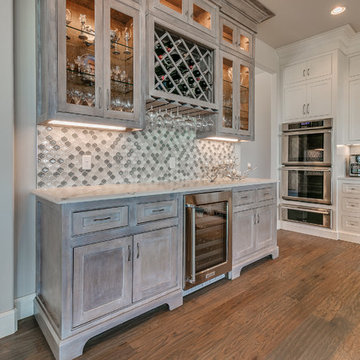
Flow Photography
Design ideas for an expansive country wet bar in Oklahoma City with no sink, shaker cabinets, light wood cabinets, engineered stone countertops, multi-coloured splashback, glass tiled splashback, light hardwood flooring and grey floors.
Design ideas for an expansive country wet bar in Oklahoma City with no sink, shaker cabinets, light wood cabinets, engineered stone countertops, multi-coloured splashback, glass tiled splashback, light hardwood flooring and grey floors.
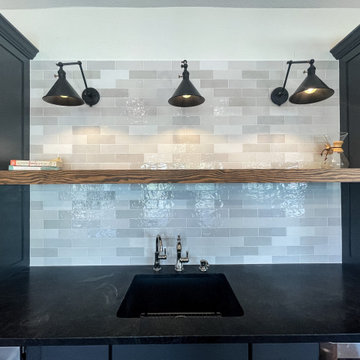
Expansive rural galley wet bar in Other with a submerged sink, shaker cabinets, blue cabinets, quartz worktops, multi-coloured splashback, metro tiled splashback, medium hardwood flooring, brown floors and black worktops.

This modern farmhouse coffee bar features a straight-stacked gray tile backsplash with open shelving, black leathered quartz countertops, and matte black farmhouse lights on an arm. The rift-sawn white oak cabinets conceal Sub Zero refrigerator and freezer drawers.
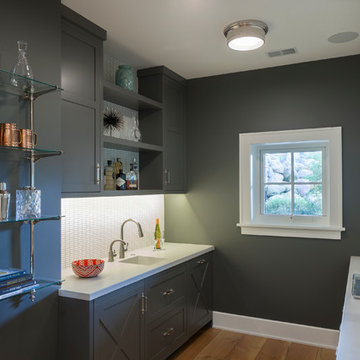
Home Bar
Inspiration for an expansive rural wet bar in Grand Rapids with an integrated sink, shaker cabinets, grey cabinets, white splashback, light hardwood flooring and white worktops.
Inspiration for an expansive rural wet bar in Grand Rapids with an integrated sink, shaker cabinets, grey cabinets, white splashback, light hardwood flooring and white worktops.
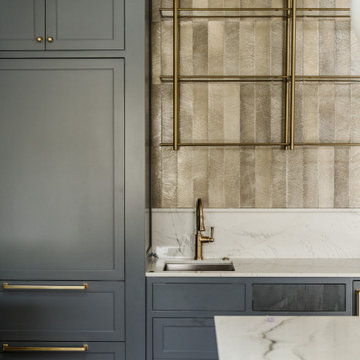
Expansive farmhouse wet bar in San Francisco with a submerged sink, shaker cabinets, blue cabinets, quartz worktops, brown splashback, metal splashback and light hardwood flooring.
Expansive Country Home Bar Ideas and Designs
1
