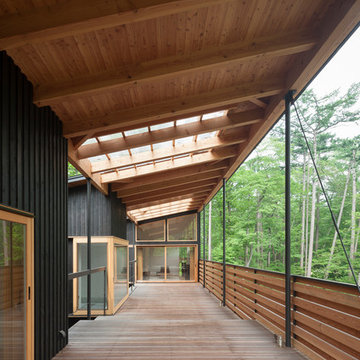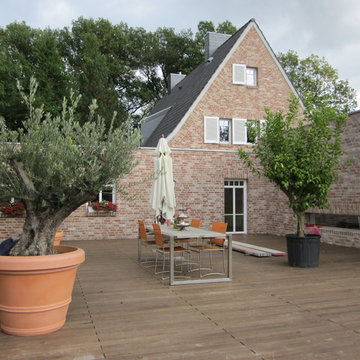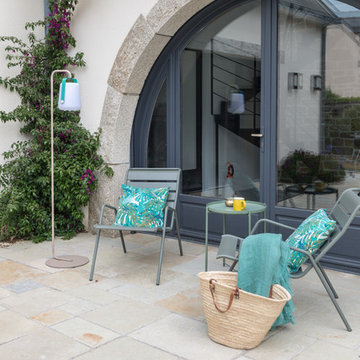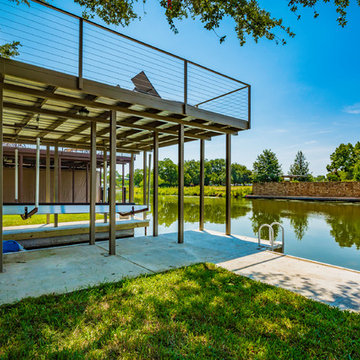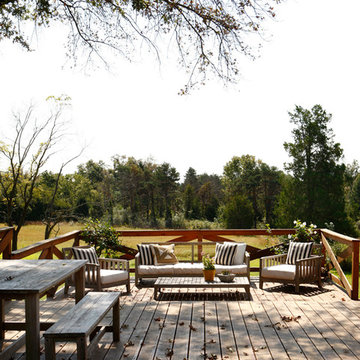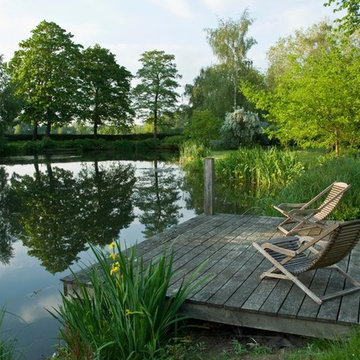Expansive Country Terrace Ideas and Designs
Refine by:
Budget
Sort by:Popular Today
1 - 20 of 108 photos
Item 1 of 3

Our clients wanted the ultimate modern farmhouse custom dream home. They found property in the Santa Rosa Valley with an existing house on 3 ½ acres. They could envision a new home with a pool, a barn, and a place to raise horses. JRP and the clients went all in, sparing no expense. Thus, the old house was demolished and the couple’s dream home began to come to fruition.
The result is a simple, contemporary layout with ample light thanks to the open floor plan. When it comes to a modern farmhouse aesthetic, it’s all about neutral hues, wood accents, and furniture with clean lines. Every room is thoughtfully crafted with its own personality. Yet still reflects a bit of that farmhouse charm.
Their considerable-sized kitchen is a union of rustic warmth and industrial simplicity. The all-white shaker cabinetry and subway backsplash light up the room. All white everything complimented by warm wood flooring and matte black fixtures. The stunning custom Raw Urth reclaimed steel hood is also a star focal point in this gorgeous space. Not to mention the wet bar area with its unique open shelves above not one, but two integrated wine chillers. It’s also thoughtfully positioned next to the large pantry with a farmhouse style staple: a sliding barn door.
The master bathroom is relaxation at its finest. Monochromatic colors and a pop of pattern on the floor lend a fashionable look to this private retreat. Matte black finishes stand out against a stark white backsplash, complement charcoal veins in the marble looking countertop, and is cohesive with the entire look. The matte black shower units really add a dramatic finish to this luxurious large walk-in shower.
Photographer: Andrew - OpenHouse VC
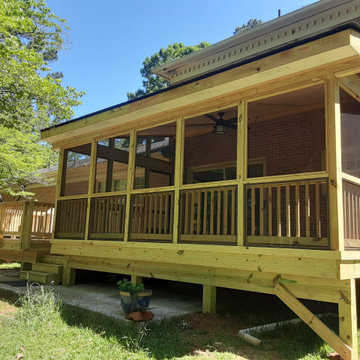
The design details of this outdoor project were based entirely on the needs and desires of these clients. Like all of the projects we design and build, this one was custom made for the way the homeowners want to enjoy the outdoors. The clients made their own design decisions regarding the size of their project and the materials used. They chose pressure-treated pine for the screened porch, including the porch floor, and the deck and railings.
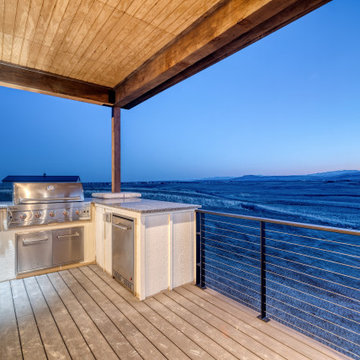
Photo of an expansive farmhouse back first floor wire cable railing terrace in Denver with an outdoor kitchen and a roof extension.
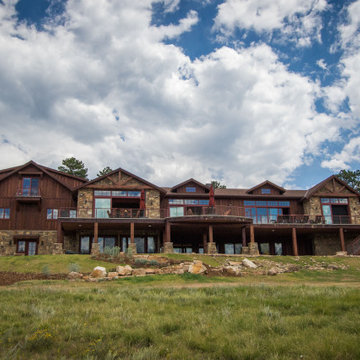
Residential project with 3000 sq ft polished concrete deck and 36-in DesignRail® aluminum railing. Railing has stanchion mounted posts and uses elliptical series 350 top rail and 1/8" horizontal CableRail infill with no bottom rail. The railing is custom powder coated in a red color to match the window & door cladding. Includes 3 custom gates with CableRail infill. https://www.mclainbuilt.com/
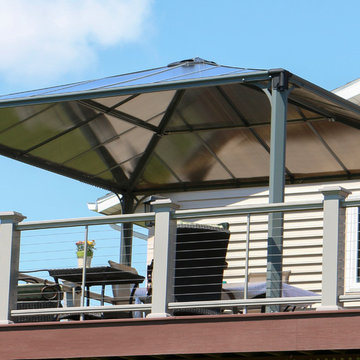
The Palermo 4300 14'x14' polycarbonate gazebo is anchored to the 2nd floor deck. Front view from the ground. The gazebo's bronze and grey tints blend comfortably with the house.
Photo taken by the customer
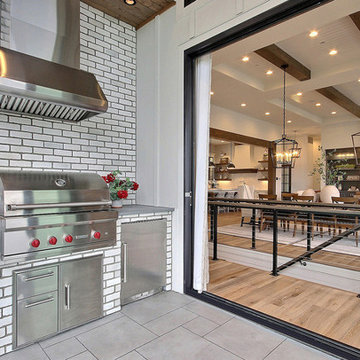
Inspired by the majesty of the Northern Lights and this family's everlasting love for Disney, this home plays host to enlighteningly open vistas and playful activity. Like its namesake, the beloved Sleeping Beauty, this home embodies family, fantasy and adventure in their truest form. Visions are seldom what they seem, but this home did begin 'Once Upon a Dream'. Welcome, to The Aurora.
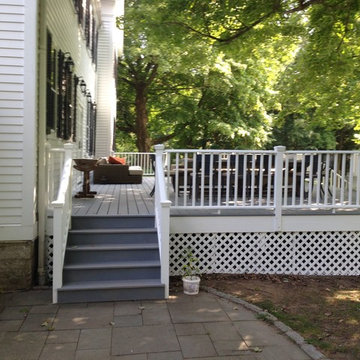
Large deck on farmhouse in litchfield, litchfield county CT. outdoor dining and gas fire ring. built by straw builders, photo by Chris Alvey
Design ideas for an expansive country back terrace in New York with a fire feature and no cover.
Design ideas for an expansive country back terrace in New York with a fire feature and no cover.
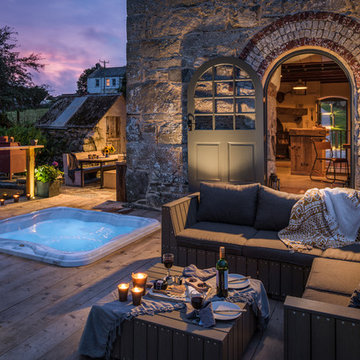
This is an example of an expansive farmhouse back terrace in Cornwall with no cover.
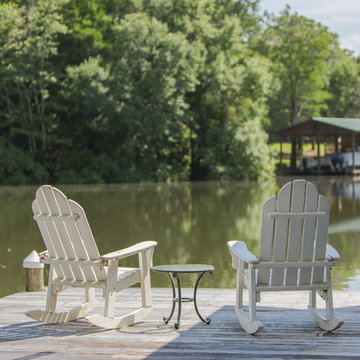
Southern Charm and Sophistication at it's best! Stunning Historic Magnolia River Front Estate. Known as The Governor's Club circa 1900 the property is situated on approx 2 acres of lush well maintained grounds featuring Fresh Water Springs, Aged Magnolias and Massive Live Oaks. Property includes Main House (2 bedrooms, 2.5 bath, Lvg Rm, Dining Rm, Kitchen, Library, Office, 3 car garage, large porches, garden with fountain), Magnolia House (2 Guest Apartments each consisting of 2 bedrooms, 2 bathrooms, Kitchen, Dining Rm, Sitting Area), River House (3 bedrooms, 2 bathrooms, Lvg Rm, Dining Rm, Kitchen, river front porches), Pool House (Heated Gunite Pool and Spa, Entertainment Room/ Sitting Area, Kitchen, Bathroom), and Boat House (River Front Pier, 3 Covered Boat Slips, area for Outdoor Kitchen, Theater with Projection Screen, 3 children's play area, area ready for 2 built in bunk beds, sleeping 4). Full Home Generator System.
Call or email Erin E. Kaiser with Kaiser Sotheby's International Realty at 251-752-1640 / erin@kaisersir.com for more info!
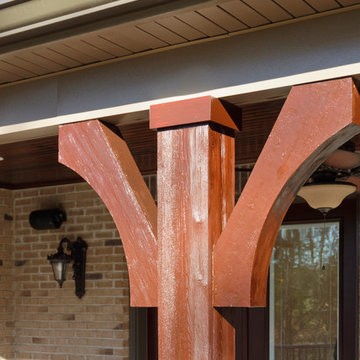
Bob Narod Photographer
Design ideas for an expansive farmhouse terrace in DC Metro.
Design ideas for an expansive farmhouse terrace in DC Metro.
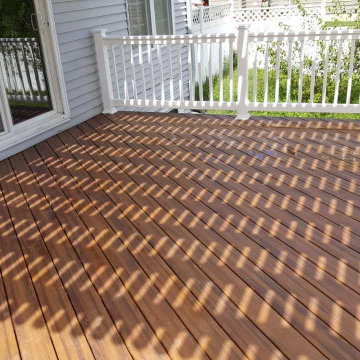
For their deck, the homeowners selected Armadillo low-maintenance composite decking in the Campfire color. No more wood deck maintenance for this family! Their new, white Mt. Hope railing system is made of low-maintenance material as well. The new top rail is much less obtrusive than the old one so now they have a clearer view of the yard. The white railings along the deck and down the stairs brighten the whole area.
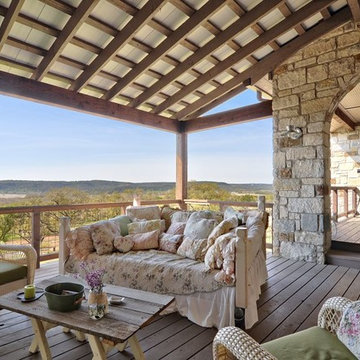
Photo by Casey Fry Intimate seating area to enjoy the view.
Expansive rural back terrace in Austin with a roof extension.
Expansive rural back terrace in Austin with a roof extension.
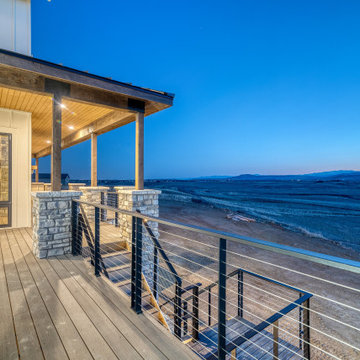
Design ideas for an expansive rural back first floor wire cable railing terrace in Denver with a roof extension.
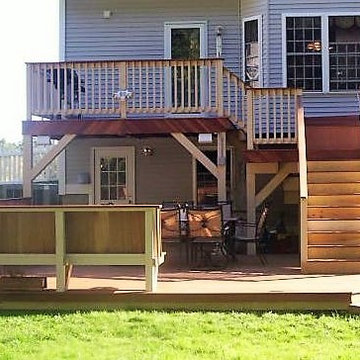
This deck has 3 tiers. Upper deck (12x14) is large enough for seating to a 10x14 deck which houses the hot tub to a ground level deck (24'x24') that spans back to the house with built in benches. An amazing use of space and functionality.
Expansive Country Terrace Ideas and Designs
1
