Expansive Dining Room with a Brick Fireplace Surround Ideas and Designs
Sort by:Popular Today
1 - 20 of 129 photos

This is an example of an expansive traditional enclosed dining room in Boston with green walls, carpet, a standard fireplace and a brick fireplace surround.

Expansive industrial kitchen/dining room in Hamburg with beige walls, dark hardwood flooring, no fireplace, a brick fireplace surround and brown floors.

Paint by Sherwin Williams
Body Color - City Loft - SW 7631
Trim Color - Custom Color - SW 8975/3535
Master Suite & Guest Bath - Site White - SW 7070
Girls' Rooms & Bath - White Beet - SW 6287
Exposed Beams & Banister Stain - Banister Beige - SW 3128-B
Gas Fireplace by Heat & Glo
Flooring & Tile by Macadam Floor & Design
Hardwood by Kentwood Floors
Hardwood Product Originals Series - Plateau in Brushed Hard Maple
Kitchen Backsplash by Tierra Sol
Tile Product - Tencer Tiempo in Glossy Shadow
Kitchen Backsplash Accent by Walker Zanger
Tile Product - Duquesa Tile in Jasmine
Sinks by Decolav
Slab Countertops by Wall to Wall Stone Corp
Kitchen Quartz Product True North Calcutta
Master Suite Quartz Product True North Venato Extra
Girls' Bath Quartz Product True North Pebble Beach
All Other Quartz Product True North Light Silt
Windows by Milgard Windows & Doors
Window Product Style Line® Series
Window Supplier Troyco - Window & Door
Window Treatments by Budget Blinds
Lighting by Destination Lighting
Fixtures by Crystorama Lighting
Interior Design by Tiffany Home Design
Custom Cabinetry & Storage by Northwood Cabinets
Customized & Built by Cascade West Development
Photography by ExposioHDR Portland
Original Plans by Alan Mascord Design Associates

The Dining Room was restored to its original appearance with new custom paneling and reclaimed antique pine flooring.
Robert Benson Photography
Design ideas for an expansive country enclosed dining room in New York with medium hardwood flooring, a standard fireplace and a brick fireplace surround.
Design ideas for an expansive country enclosed dining room in New York with medium hardwood flooring, a standard fireplace and a brick fireplace surround.
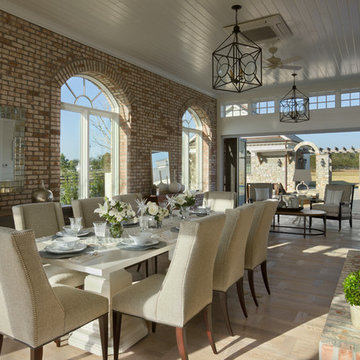
Zoltan Construction, Roger Wade Photography
This is an example of an expansive classic kitchen/dining room in Orlando with multi-coloured walls, dark hardwood flooring and a brick fireplace surround.
This is an example of an expansive classic kitchen/dining room in Orlando with multi-coloured walls, dark hardwood flooring and a brick fireplace surround.

Acucraft custom gas linear fireplace with glass reveal and blue glass media.
Expansive modern kitchen/dining room in Boston with white walls, travertine flooring, a two-sided fireplace, a brick fireplace surround and grey floors.
Expansive modern kitchen/dining room in Boston with white walls, travertine flooring, a two-sided fireplace, a brick fireplace surround and grey floors.

Erhard Pfeiffer
Photo of an expansive farmhouse open plan dining room in San Francisco with white walls, medium hardwood flooring, a standard fireplace, a brick fireplace surround and feature lighting.
Photo of an expansive farmhouse open plan dining room in San Francisco with white walls, medium hardwood flooring, a standard fireplace, a brick fireplace surround and feature lighting.
This renovation centered on creating a family gathering space. What better way to highlight the purpose of the space than to draw one’s vision to straight to family photos framed gallery style.
DaubmanPhotography@Cox.net
DaubmanPhotography@Cox.net

Inspiration for an expansive classic dining room in Las Vegas with banquette seating, beige walls, a standard fireplace, a brick fireplace surround, a vaulted ceiling and brick walls.
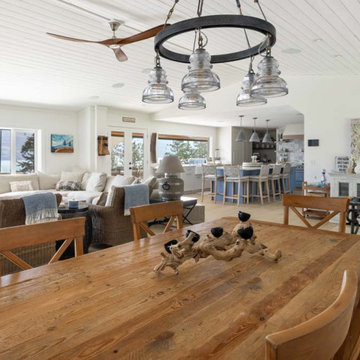
- Double Casement Picture window to take advantage of the beautiful lake views in the living area
- Picture window in the kitchen
- New high-end appliances
- Paint throughout
- Elan 8” speakers IC800
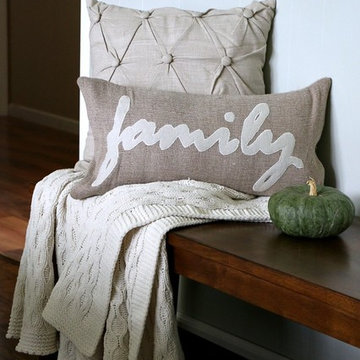
The Colebrook bench embodies casual design at its finest. The rustic oak dining bench is great for accommodating larger families or adding extra seating at those big holiday dinners. And with a raised back edge and footrest stretcher, everyone stays comfortable as they dine.

This is an example of an expansive contemporary kitchen/dining room in Other with brown walls, laminate floors, brown floors, a two-sided fireplace and a brick fireplace surround.
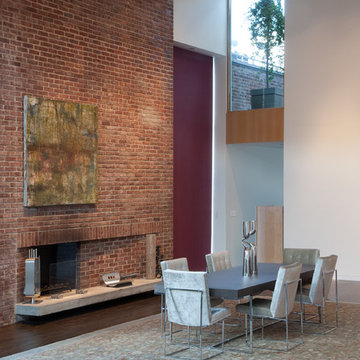
Large dining room with very high ceilings, existing exposed brick fireplace to add warmth and comfort. Mid century upholstered chairs with silk velvet surround a large rectangular modern wood table with polished chrome legs.
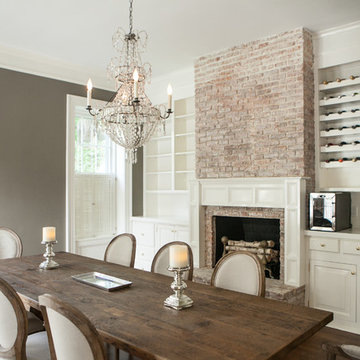
Photos: Denison Lourenco
Photo of an expansive traditional enclosed dining room in New York with grey walls, medium hardwood flooring, a standard fireplace and a brick fireplace surround.
Photo of an expansive traditional enclosed dining room in New York with grey walls, medium hardwood flooring, a standard fireplace and a brick fireplace surround.
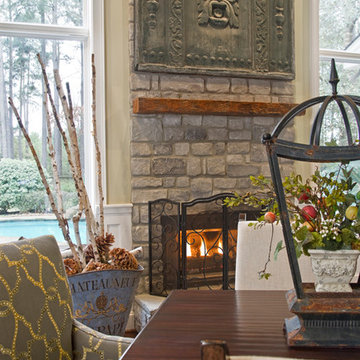
Expansive Dining Room with charm and beauty but very inviting!
This is an example of an expansive traditional dining room in Houston with dark hardwood flooring, a standard fireplace and a brick fireplace surround.
This is an example of an expansive traditional dining room in Houston with dark hardwood flooring, a standard fireplace and a brick fireplace surround.
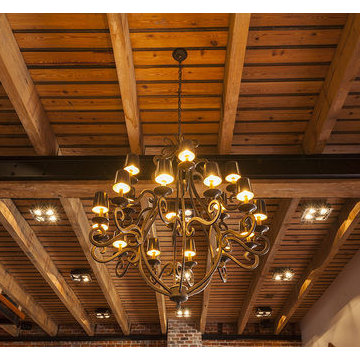
Southern Arch reclaimed Antique Heart Pine decking provides warmth as the ceiling for the first floor of this rustic meets industrial Downtown New Orleans home!
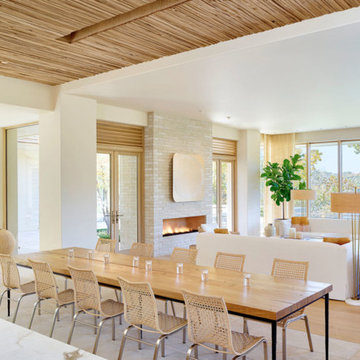
Design ideas for an expansive coastal open plan dining room in Kansas City with white walls, light hardwood flooring, a ribbon fireplace, a brick fireplace surround and brown floors.
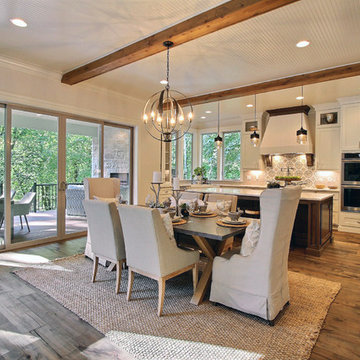
Paint by Sherwin Williams
Body Color - City Loft - SW 7631
Trim Color - Custom Color - SW 8975/3535
Master Suite & Guest Bath - Site White - SW 7070
Girls' Rooms & Bath - White Beet - SW 6287
Exposed Beams & Banister Stain - Banister Beige - SW 3128-B
Gas Fireplace by Heat & Glo
Flooring & Tile by Macadam Floor & Design
Hardwood by Kentwood Floors
Hardwood Product Originals Series - Plateau in Brushed Hard Maple
Kitchen Backsplash by Tierra Sol
Tile Product - Tencer Tiempo in Glossy Shadow
Kitchen Backsplash Accent by Walker Zanger
Tile Product - Duquesa Tile in Jasmine
Sinks by Decolav
Slab Countertops by Wall to Wall Stone Corp
Kitchen Quartz Product True North Calcutta
Master Suite Quartz Product True North Venato Extra
Girls' Bath Quartz Product True North Pebble Beach
All Other Quartz Product True North Light Silt
Windows by Milgard Windows & Doors
Window Product Style Line® Series
Window Supplier Troyco - Window & Door
Window Treatments by Budget Blinds
Lighting by Destination Lighting
Fixtures by Crystorama Lighting
Interior Design by Tiffany Home Design
Custom Cabinetry & Storage by Northwood Cabinets
Customized & Built by Cascade West Development
Photography by ExposioHDR Portland
Original Plans by Alan Mascord Design Associates
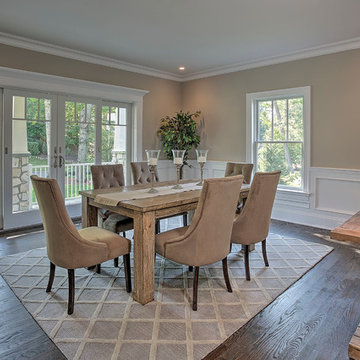
Expansive classic open plan dining room in New York with beige walls, dark hardwood flooring, no fireplace, a brick fireplace surround and feature lighting.
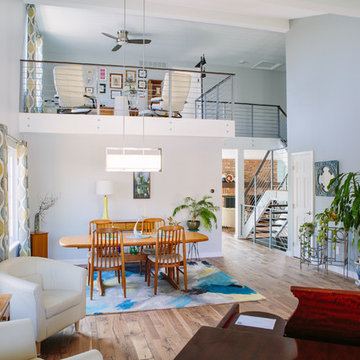
We were excited to take on this full home remodel with our Arvada clients! They have been living in their home for years, and were ready to delve into some major construction to make their home a perfect fit. This home had a lot of its original 1970s features, and we were able to work together to make updates throughout their home to make it fit their more modern tastes. We started by lowering their raised living room to make it level with the rest of their first floor; this not only removed a major tripping hazard, but also gave them a lot more flexibility when it came to placing furniture. To make their newly leveled first floor feel more cohesive we also replaced their mixed flooring with a gorgeous engineered wood flooring throughout the whole first floor. But the second floor wasn’t left out, we also updated their carpet with a subtle patterned grey beauty that tied in with the colors we utilized on the first floor. New taller baseboards throughout their entire home also helped to unify the spaces and brought the update full circle. One of the most dramatic changes we made was to take down all of the original wood railings and replace them custom steel railings. Our goal was to design a staircase that felt lighter and created less of a visual barrier between spaces. We painted the existing stringer a crisp white, and to balance out the cool steel finish, we opted for a wooden handrail. We also replaced the original carpet wrapped steps with dark wooden steps that coordinate with the finish of the handrail. Lighting has a major impact on how we feel about the space we’re in, and we took on this home’s lighting problems head on. By adding recessed lighting to the family room, and replacing all of the light fixtures on the first floor we were able to create more even lighting throughout their home as well as add in a few fun accents in the dining room and stairwell. To update the fireplace in the family room we replaced the original mantel with a dark solid wood beam to clean up the lines of the fireplace. We also replaced the original mirrored gold doors with a more contemporary dark steel finished to help them blend in better. The clients also wanted to tackle their powder room, and already had a beautiful new vanity selected, so we were able to design the rest of the space around it. Our favorite touch was the new accent tile installed from floor to ceiling behind the vanity adding a touch of texture and a clear focal point to the space. Little changes like replacing all of their door hardware, removing the popcorn ceiling, painting the walls, and updating the wet bar by painting the cabinets and installing a new quartz counter went a long way towards making this home a perfect fit for our clients.
Expansive Dining Room with a Brick Fireplace Surround Ideas and Designs
1