Expansive Dining Room with All Types of Fireplace Surround Ideas and Designs
Refine by:
Budget
Sort by:Popular Today
121 - 140 of 1,549 photos
Item 1 of 3

Level Three: A custom-designed chandelier with ocher-colored onyx pendants suits the dining room furnishings and space layout. Matching onyx sconces grace the window-wall behind the table.
Access to the outdoor deck and BBQ area (to the left of the fireplace column) is conveniently located near the dining and kitchen areas.
Photograph © Darren Edwards, San Diego

This grand 2-story home with first-floor owner’s suite includes a 3-car garage with spacious mudroom entry complete with built-in lockers. A stamped concrete walkway leads to the inviting front porch. Double doors open to the foyer with beautiful hardwood flooring that flows throughout the main living areas on the 1st floor. Sophisticated details throughout the home include lofty 10’ ceilings on the first floor and farmhouse door and window trim and baseboard. To the front of the home is the formal dining room featuring craftsman style wainscoting with chair rail and elegant tray ceiling. Decorative wooden beams adorn the ceiling in the kitchen, sitting area, and the breakfast area. The well-appointed kitchen features stainless steel appliances, attractive cabinetry with decorative crown molding, Hanstone countertops with tile backsplash, and an island with Cambria countertop. The breakfast area provides access to the spacious covered patio. A see-thru, stone surround fireplace connects the breakfast area and the airy living room. The owner’s suite, tucked to the back of the home, features a tray ceiling, stylish shiplap accent wall, and an expansive closet with custom shelving. The owner’s bathroom with cathedral ceiling includes a freestanding tub and custom tile shower. Additional rooms include a study with cathedral ceiling and rustic barn wood accent wall and a convenient bonus room for additional flexible living space. The 2nd floor boasts 3 additional bedrooms, 2 full bathrooms, and a loft that overlooks the living room.

Vaulted ceilings in the living room, along with numerous floor to ceiling, retracting glass doors, create a feeling of openness and provide 1800 views of the Pacific Ocean. Elegant, earthy finishes include the Santos mahogany floors and Egyptian limestone.
Architect: Edward Pitman Architects
Builder: Allen Constrruction
Photos: Jim Bartsch Photography

Vista dall'ingresso: in primo piano la zona pranzo con tavolo circolare in marmo, sedie tulip e lampadario Tom Dixon.
Sullo sfondo camino a legna integrato e zona salotto.
Parquet in rovere naturale con posa spina ungherese.
Pareti bianche e verde grigio. Tende bianche filtranti e carta da parati raffigurante tronchi di betulla.

This is an example of an expansive farmhouse open plan dining room in Santa Barbara with white walls, medium hardwood flooring, a standard fireplace, a stone fireplace surround, brown floors, exposed beams and tongue and groove walls.
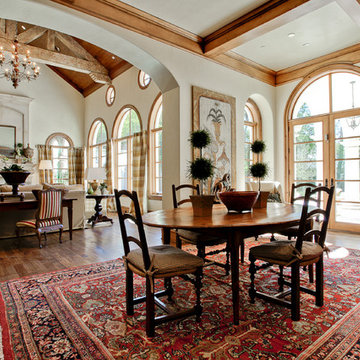
Breakfast Nook looking towards Family Room with handpainted timber beams.
Design ideas for an expansive mediterranean dining room in Dallas with medium hardwood flooring, a standard fireplace, a stone fireplace surround and brown floors.
Design ideas for an expansive mediterranean dining room in Dallas with medium hardwood flooring, a standard fireplace, a stone fireplace surround and brown floors.
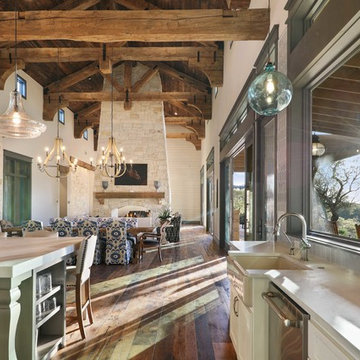
?: Lauren Keller | Luxury Real Estate Services, LLC
Reclaimed Wood Flooring - Sovereign Plank Wood Flooring - https://www.woodco.com/products/sovereign-plank/
Reclaimed Hand Hewn Beams - https://www.woodco.com/products/reclaimed-hand-hewn-beams/
Reclaimed Oak Patina Faced Floors, Skip Planed, Original Saw Marks. Wide Plank Reclaimed Oak Floors, Random Width Reclaimed Flooring.
Reclaimed Beams in Ceiling - Hand Hewn Reclaimed Beams.
Barnwood Paneling & Ceiling - Wheaton Wallboard
Reclaimed Beam Mantel

Design ideas for an expansive contemporary dining room in Other with beige walls, concrete flooring, a two-sided fireplace and a stone fireplace surround.
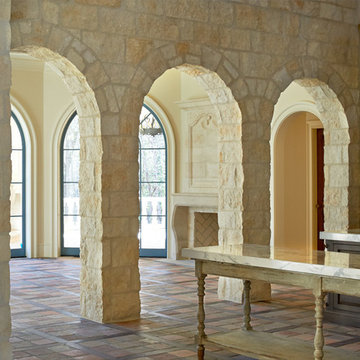
Dustin Peck Photography
Expansive classic open plan dining room in Raleigh with beige walls, terracotta flooring, a standard fireplace and a stone fireplace surround.
Expansive classic open plan dining room in Raleigh with beige walls, terracotta flooring, a standard fireplace and a stone fireplace surround.
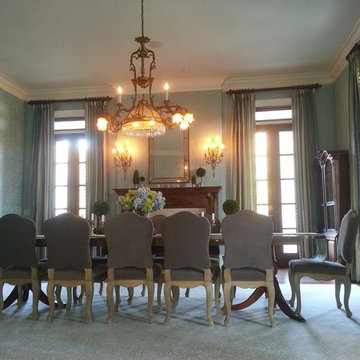
Design by Brittany Bowser at Young Home These silk panels have goblet pleats, tassel trim on lead edge and are lined with cotton sateen and heavy flannel interlining.
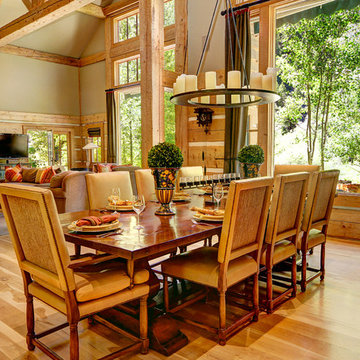
What does it say about a home that takes your breath away? From the moment you walk through the front door, the beauty of the Big Wood embraces you. The soothing light begs a contemplative moment and the tall ceilings and grand scale make this a striking alpine getaway. The floor plan is perfect for the modern family with separated living spaces and yet is cozy enough to find the perfect spot to gather. A large family room invites late night movies, conversation or napping. The spectacular living room welcomes guests in to the hearth of the home with a quiet sitting area to contemplate the river. This is simply one of the most handsome homes you will find. The fishing is right outside your back door on one of the most beautiful stretches of the Big Wood. The bike path to town is a stone’s throw from your front door and has you in downtown Ketchum in no time. Very few properties have the allure of the river, the proximity to town and the privacy in a home of this caliber.
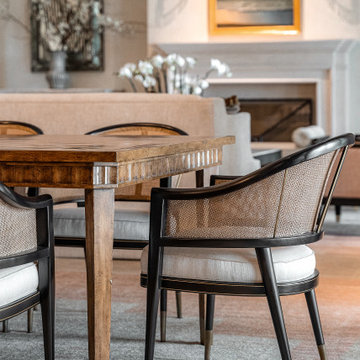
Photo of an expansive traditional open plan dining room in Miami with dark hardwood flooring, a standard fireplace, a stone fireplace surround, brown floors and black walls.

Cantilevered circular dining area floating on top of the magnificent lap pool, with mosaic Hands of God tiled swimming pool. The glass wall opens up like an aircraft hanger door blending the outdoors with the indoors. Basement, 1st floor & 2nd floor all look into this space. basement has the game room, the pool, jacuzzi, home theatre and sauna
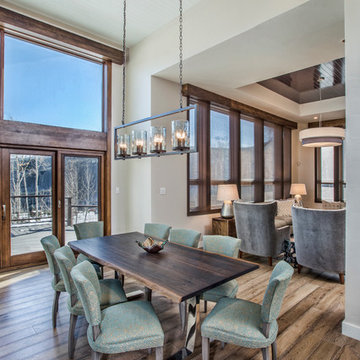
Design ideas for an expansive traditional kitchen/dining room in Denver with beige walls, light hardwood flooring, a standard fireplace, a stone fireplace surround and brown floors.

This Italian Villa breakfast nook features a round wood table decorated with floral that seats 6 in upholstered leather slingback chairs. A chandelier hangs from the center of the vaulted dome ceiling, and a built-in fireplace sits on the side of the table.
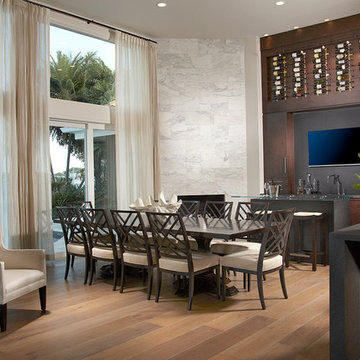
Marble, sand-blasted granite and mahogany define this spacious kitchen and dining room on the Intra Coastal Waterway in Florida. The restaurant-like wine display and banquet-size dining table are adjacent to a glass-topped bar with a silver hammered bar sink. To the right is the sprawling kitchen with two islands. The combined area offers comfortable dining spots for twenty guests.
Scott Moore Photography
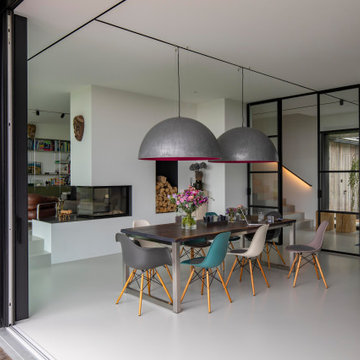
Foto: Michael Voit, Nußdorf
This is an example of an expansive contemporary open plan dining room in Munich with white walls, a corner fireplace, a plastered fireplace surround and grey floors.
This is an example of an expansive contemporary open plan dining room in Munich with white walls, a corner fireplace, a plastered fireplace surround and grey floors.

The black windows in this modern farmhouse dining room take in the Mt. Hood views. The dining room is integrated into the open-concept floorplan, and the large aged iron chandelier hangs above the dining table.

This is an example of an expansive contemporary open plan dining room in Other with white walls, light hardwood flooring, a two-sided fireplace, a metal fireplace surround, beige floors and a wood ceiling.

Зона столовой отделена от гостиной перегородкой из ржавых швеллеров, которая является опорой для брутального обеденного стола со столешницей из массива карагача с необработанными краями. Стулья вокруг стола относятся к эпохе европейского минимализма 70-х годов 20 века. Были перетянуты кожей коньячного цвета под стиль дивана изготовленного на заказ. Дровяной камин, обшитый керамогранитом с текстурой ржавого металла, примыкает к исторической белоснежной печи, обращенной в зону гостиной. Кухня зонирована от зоны столовой островом с барной столешницей. Подножье бара, сформировавшееся стихийно в результате неверно в полу выведенных водорозеток, было решено превратить в ступеньку, которая является излюбленным местом детей - на ней очень удобно сидеть в маленьком возрасте. Полы гостиной выложены из массива карагача тонированного в черный цвет.
Фасады кухни выполнены в отделке микроцементом, который отлично сочетается по цветовой гамме отдельной ТВ-зоной на серой мраморной панели и другими монохромными элементами интерьера.
Expansive Dining Room with All Types of Fireplace Surround Ideas and Designs
7