Expansive Dining Room with All Types of Wall Treatment Ideas and Designs
Refine by:
Budget
Sort by:Popular Today
101 - 120 of 431 photos
Item 1 of 3
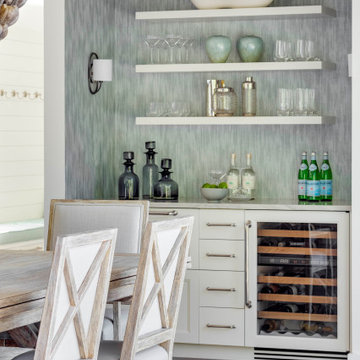
BAR VIGNETTE
Design ideas for an expansive coastal kitchen/dining room in Boston with white walls, medium hardwood flooring, exposed beams and wallpapered walls.
Design ideas for an expansive coastal kitchen/dining room in Boston with white walls, medium hardwood flooring, exposed beams and wallpapered walls.
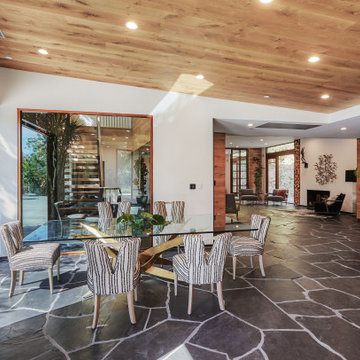
Large bay windows fill the living spaces with natural light. The dining room overlooks the deck and offers an inspiring place to mingle with friends. Slate floors, granite and wood finishings lend a comforting warmth to the modern esthetic and create an echo of the natural surrounding beauty.
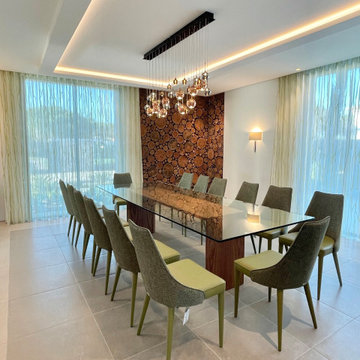
This dining room was design to accommodated a large group for fine dining experience. The room has a bespoke wood feature wall and an elegant chandelier leading down the bespoke glass dinging table. All chairs has been carefully selected to keep the theme of 'bring in nature'.
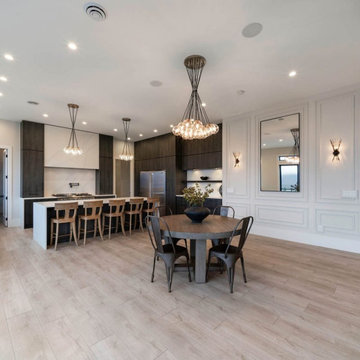
Design ideas for an expansive modern kitchen/dining room in Vancouver with white walls, laminate floors, beige floors and panelled walls.
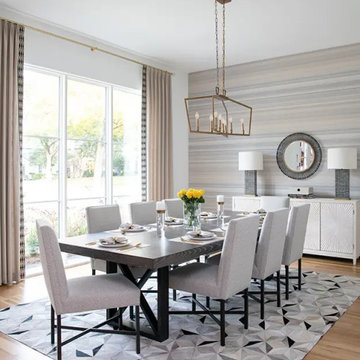
As this family was moving to Dallas, they needed the guidance of a designer to provide finishing touches to the building process as well as someone to fully furnish their new home. Their desire was to have a new start in an updated transitional and slightly modern style, quite different from their previous home’s modern farmhouse décor. We brought in clean lines, warm textures and an abundance of neutrals to keep a light and airy feel throughout most of the home, reserving some moody tones for the study and a little drama in the guest bath. This home’s new, elevated aesthetic is a perfect balance of beauty, function, light and elegance. It just flows with feelings of comfort and ease!
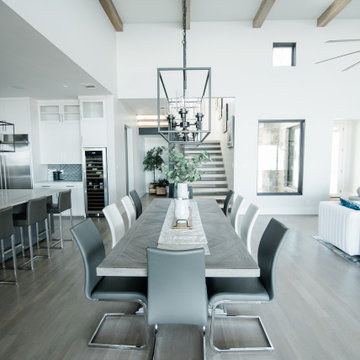
Phenomenal great room that provides incredible function with a beautiful and serene design, furnishings and styling. Hickory beams, HIckory planked fireplace feature wall, clean lines with a light color palette keep this home light and breezy. The extensive windows and stacking glass doors allow natural light to flood into this space.
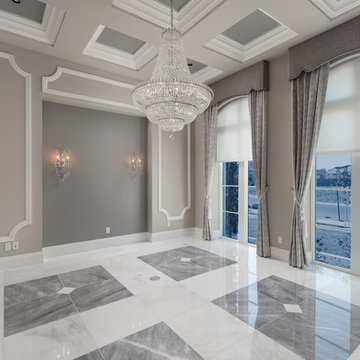
Formal dining room with a coffered ceiling, sparkling chandelier, and marble floor.
Expansive mediterranean open plan dining room in Phoenix with beige walls, marble flooring, a standard fireplace, a stone fireplace surround, multi-coloured floors, a coffered ceiling and panelled walls.
Expansive mediterranean open plan dining room in Phoenix with beige walls, marble flooring, a standard fireplace, a stone fireplace surround, multi-coloured floors, a coffered ceiling and panelled walls.

Photo of an expansive industrial open plan dining room in Hertfordshire with white walls, brown floors, exposed beams and brick walls.
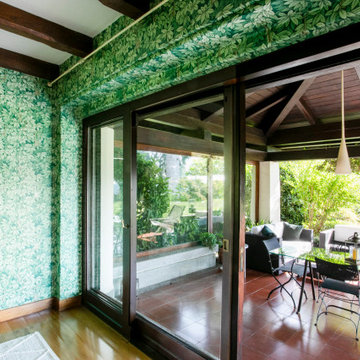
Inspiration for an expansive classic enclosed dining room in Milan with green walls, light hardwood flooring, beige floors, exposed beams and wallpapered walls.
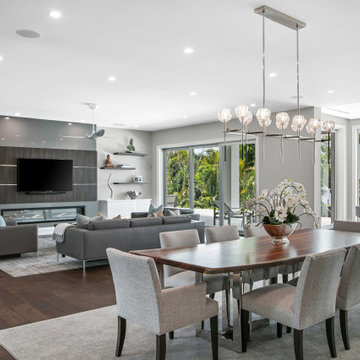
Expansive contemporary open plan dining room in Tampa with grey walls, dark hardwood flooring, a ribbon fireplace, a stone fireplace surround, brown floors and wallpapered walls.

This home in Napa off Silverado was rebuilt after burning down in the 2017 fires. Architect David Rulon, a former associate of Howard Backen, known for this Napa Valley industrial modern farmhouse style. Composed in mostly a neutral palette, the bones of this house are bathed in diffused natural light pouring in through the clerestory windows. Beautiful textures and the layering of pattern with a mix of materials add drama to a neutral backdrop. The homeowners are pleased with their open floor plan and fluid seating areas, which allow them to entertain large gatherings. The result is an engaging space, a personal sanctuary and a true reflection of it's owners' unique aesthetic.
Inspirational features are metal fireplace surround and book cases as well as Beverage Bar shelving done by Wyatt Studio, painted inset style cabinets by Gamma, moroccan CLE tile backsplash and quartzite countertops.

Дом в стиле арт деко, в трех уровнях, выполнен для семьи супругов в возрасте 50 лет, 3-е детей.
Комплектация объекта строительными материалами, мебелью, сантехникой и люстрами из Испании и России.

This was a complete interior and exterior renovation of a 6,500sf 1980's single story ranch. The original home had an interior pool that was removed and replace with a widely spacious and highly functioning kitchen. Stunning results with ample amounts of natural light and wide views the surrounding landscape. A lovely place to live.
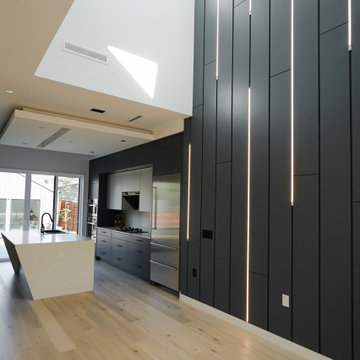
Design ideas for an expansive modern open plan dining room in Vancouver with grey walls, light hardwood flooring, yellow floors and panelled walls.
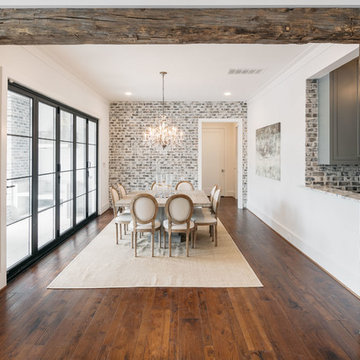
Design ideas for an expansive rural dining room in Houston with dark hardwood flooring, brown floors, brick walls and a feature wall.
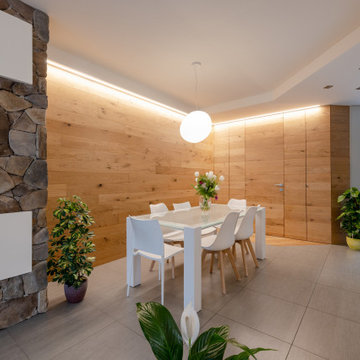
This is an example of an expansive modern open plan dining room in Milan with brown walls, medium hardwood flooring, a ribbon fireplace, a stone fireplace surround, beige floors, a drop ceiling and wood walls.

in primo piano la zona pranzo con tavolo circolare in marmo, sedie tulip e lampadario Tom Dixon.
Sullo sfondo la cucina di Cesar Cucine con isola con piano snack e volume in legno scuro.
Parquet in rovere naturale con posa spina ungherese.
A destra libreria incassata a filo parete, corridoio verso la zona notte figli e inizio della scala che sale al piano superiore.
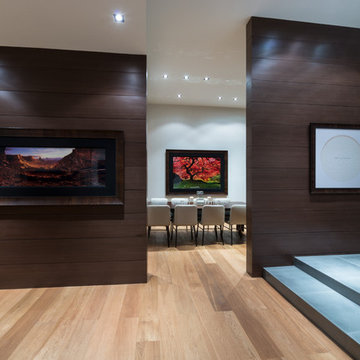
Wallace Ridge Beverly Hills luxury open plan home modern wall panel room dividers & artwork display. William MacCollum.
Inspiration for an expansive contemporary open plan dining room in Los Angeles with white walls, light hardwood flooring, beige floors, a drop ceiling and panelled walls.
Inspiration for an expansive contemporary open plan dining room in Los Angeles with white walls, light hardwood flooring, beige floors, a drop ceiling and panelled walls.
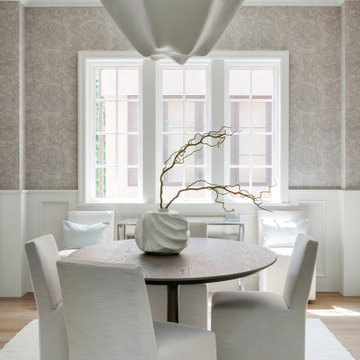
Built in the iconic neighborhood of Mount Curve, just blocks from the lakes, Walker Art Museum, and restaurants, this is city living at its best. Myrtle House is a design-build collaboration with Hage Homes and Regarding Design with expertise in Southern-inspired architecture and gracious interiors. With a charming Tudor exterior and modern interior layout, this house is perfect for all ages.
Rooted in the architecture of the past with a clean and contemporary influence, Myrtle House bridges the gap between stunning historic detailing and modern living.
A sense of charm and character is created through understated and honest details, with scale and proportion being paramount to the overall effect.
Classical elements are featured throughout the home, including wood paneling, crown molding, cabinet built-ins, and cozy window seating, creating an ambiance steeped in tradition. While the kitchen and family room blend together in an open space for entertaining and family time, there are also enclosed spaces designed with intentional use in mind.
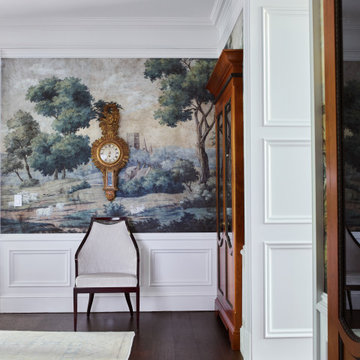
Expansive classic enclosed dining room in Atlanta with multi-coloured walls, dark hardwood flooring, brown floors and wallpapered walls.
Expansive Dining Room with All Types of Wall Treatment Ideas and Designs
6