Expansive Dining Room with Blue Walls Ideas and Designs
Refine by:
Budget
Sort by:Popular Today
121 - 140 of 280 photos
Item 1 of 3
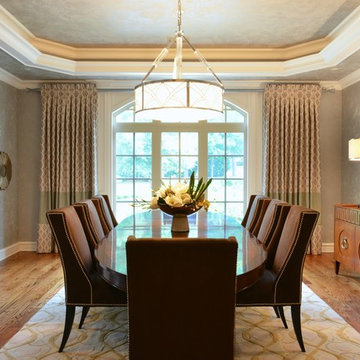
This photograph showcases both the cove lighting in the ceiling and the movement of your eyes around the space with great movement and symmetry.
Inspiration for an expansive classic enclosed dining room in Dallas with blue walls, medium hardwood flooring, no fireplace and brown floors.
Inspiration for an expansive classic enclosed dining room in Dallas with blue walls, medium hardwood flooring, no fireplace and brown floors.
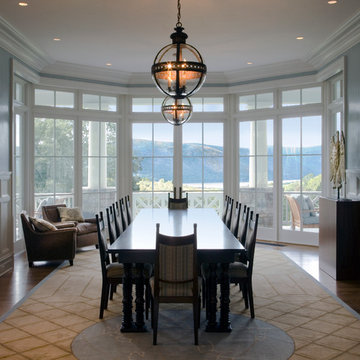
This casually elegant dining room features large windows that afford wide open views to all of the Western River.
Photographer: Philip Jensen Carter
Expansive traditional enclosed dining room in New York with blue walls, dark hardwood flooring and no fireplace.
Expansive traditional enclosed dining room in New York with blue walls, dark hardwood flooring and no fireplace.
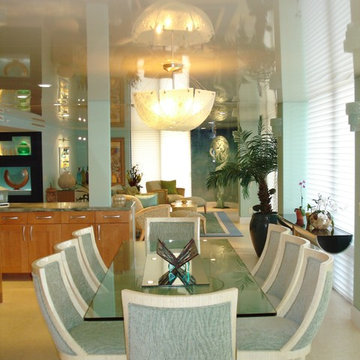
Inspiration for an expansive coastal open plan dining room in New York with blue walls, lino flooring, no fireplace and white floors.
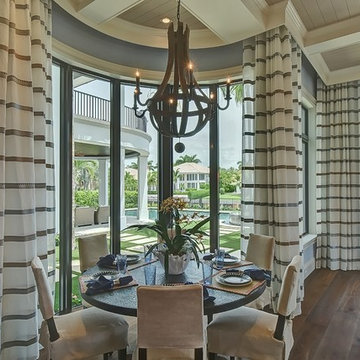
Expansive traditional open plan dining room in Miami with blue walls and medium hardwood flooring.
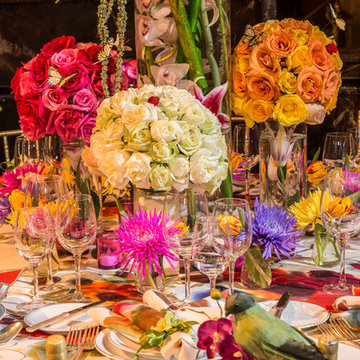
Marco Ricca
This is an example of an expansive bohemian dining room in New York with blue walls.
This is an example of an expansive bohemian dining room in New York with blue walls.
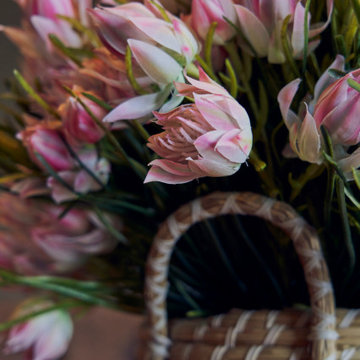
Guest formal dining space.
This is an example of an expansive classic dining room in Melbourne with blue walls, carpet and blue floors.
This is an example of an expansive classic dining room in Melbourne with blue walls, carpet and blue floors.
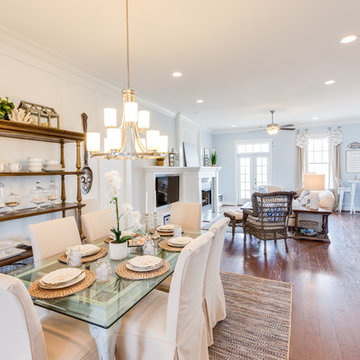
Jonathan Edwards Media
Design ideas for an expansive coastal open plan dining room in Other with blue walls and medium hardwood flooring.
Design ideas for an expansive coastal open plan dining room in Other with blue walls and medium hardwood flooring.
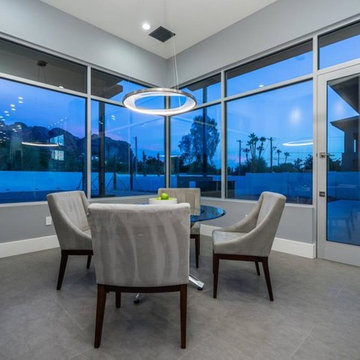
The Modern Dining area has sweeping views of the mountain and Arizona sunsets.
Expansive modern open plan dining room in Phoenix with blue walls, porcelain flooring and grey floors.
Expansive modern open plan dining room in Phoenix with blue walls, porcelain flooring and grey floors.
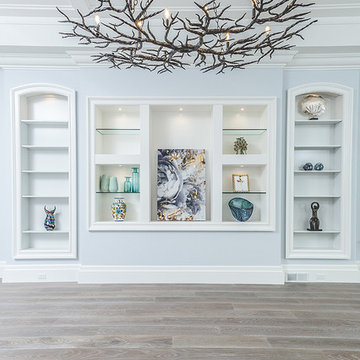
Miles from New York City, Mahopac is a quiet lakefront community. We had the privilege to work with our amazing clients on house design and interior design. We worked on their first floor and 2nd floor living spaces. Check out our blog to see more details. www.oceanbludesigns.com
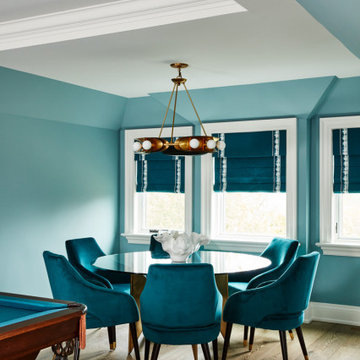
This estate is a transitional home that blends traditional architectural elements with clean-lined furniture and modern finishes. The fine balance of curved and straight lines results in an uncomplicated design that is both comfortable and relaxing while still sophisticated and refined. The red-brick exterior façade showcases windows that assure plenty of light. Once inside, the foyer features a hexagonal wood pattern with marble inlays and brass borders which opens into a bright and spacious interior with sumptuous living spaces. The neutral silvery grey base colour palette is wonderfully punctuated by variations of bold blue, from powder to robin’s egg, marine and royal. The anything but understated kitchen makes a whimsical impression, featuring marble counters and backsplashes, cherry blossom mosaic tiling, powder blue custom cabinetry and metallic finishes of silver, brass, copper and rose gold. The opulent first-floor powder room with gold-tiled mosaic mural is a visual feast.
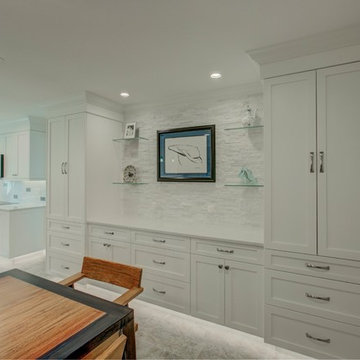
Buffet area with custom art. Shelves float out of the wall and are 1/2 glass.
Inspiration for an expansive traditional kitchen/dining room in Tampa with blue walls, porcelain flooring and beige floors.
Inspiration for an expansive traditional kitchen/dining room in Tampa with blue walls, porcelain flooring and beige floors.
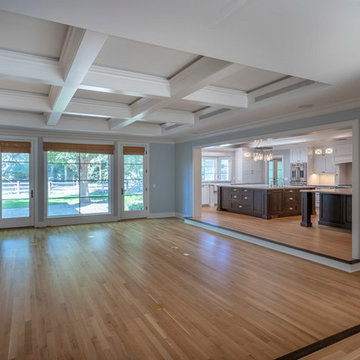
After purchasing their ideal ranch style home built in the ‘70s, our clients had requested some major updates and needs throughout the house. The couple loved to cook and desired a large kitchen with professional appliances and a space that connects with the family room for ultimate entertaining. The husband wanted a retreat of his own with office space and a separate bathroom. Both clients disliked the ‘70s aesthetic of their outdated master suite and agreed that too would need a complete update.
The JRP Team focused on the strategic removal of several walls between the entrance, living room, and kitchen to establish a new balance by creating an open floor plan that embraces the natural flow of the home. The luxurious kitchen turned out to be the highlight of the home with beautifully curated materials and double islands. The expanded master bedroom creates space for a relocated and enlarged master bath with walk-in closet. Adding new four panel doors to the backyard of the master suite anchors the room, filling the space with natural light. A large addition was necessary to accommodate the "Man Cave" which provides an exclusive retreat complete with wet bar– perfect for entertaining or relaxing. The remodel took a dated, choppy and disconnected floor plan to a bespoke haven sparkling with natural light and gorgeous finishes.
PROJECT DETAILS: **These should be simplified and basic project details**
• Style: Traditional
• Flooring: White Oak – Galleher, Limestone / Brushed
• Other Details: Coffered Ceiling & Fireplace
• Photographer: J.R. Maddox
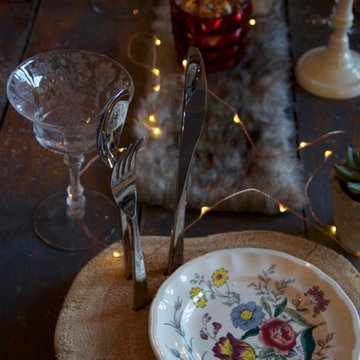
Photo~Jaye Carr
Simple rustic chargers made from fallen cedar logs (and yes, they do smell great!), cleverly support the silverware. A little drilling and wood chisel went a long way.
Copper fairy lights add a bit of sparkle and whimsy.
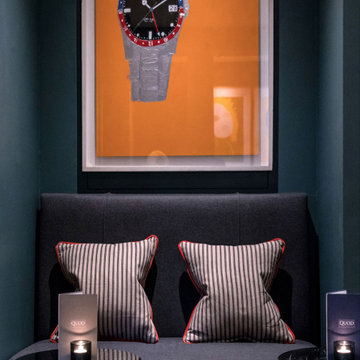
Sally was asked to help re-design Quod Restaurant and Bar which is situated on Oxford’s bustling High Street and forms the lively hub of the Old Bank Hotel. Featuring large contemporary art works, a central curved white onyx bar and Italian garden terrace at the back, this buzzing brasserie style restaurant feels elegantly contemporary.
Sally created a new colour palette and fresh mix of new materials. Rich blue-green walls frame the striking and deeply veined marble desk and collection of black and white Oxford prints upon entering the hotel Restaurant area, whilst burnt orange, bitter chocolate and olive tones flow throughout the space. Large contemporary art works were selected to give this buzzing brasserie style restaurant and bar an elegantly contemporary feel.
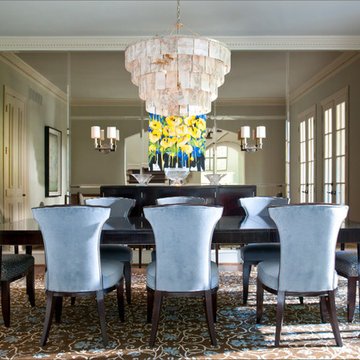
Transitional Dining room with mirror wall of beveled smoked panels to expand the space, a contemporary chandelier & Transitional dining table & chairs from Thomas O'brien, Capiz chandelier and transitional wall sconces light the room,blue walls, white contrast crown moulding and doors
Underneath is a contemporary area rug in blue & brown to ground the themes of the dining room
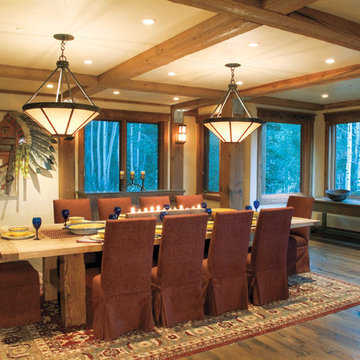
Photo of an expansive rustic enclosed dining room in Salt Lake City with blue walls and medium hardwood flooring.
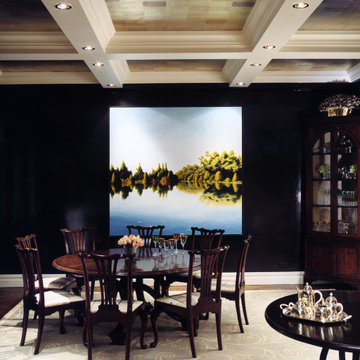
This is an example of an expansive traditional enclosed dining room in New York with blue walls and medium hardwood flooring.
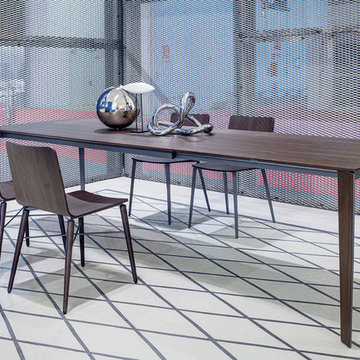
In 1963, Alessandro and Giancarlo Bontempi began to lay the foundation for what would become Bontempi Casa, one of the finest Italian design firms in the world today. The two were already recognized as talented Italian designers, known specifically for their innovative, award-winning interpretations of tables and chairs. Since the 1980s, Bontempi Casa has offered a wide range of modern furniture, but chairs remain the stars of the company’s collection. The room service 360° collection of Bontempi Casa chairs includes the best of the best.
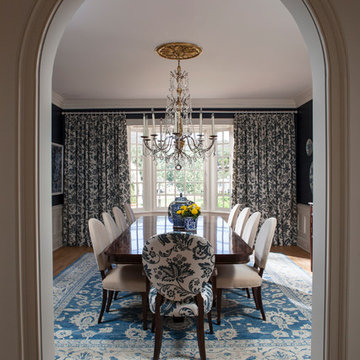
SoCal Contractor- Construction
Lori Dennis Inc- Interior Design
Mark Tanner-Photography
Photo of an expansive classic kitchen/dining room in San Diego with blue walls, medium hardwood flooring and no fireplace.
Photo of an expansive classic kitchen/dining room in San Diego with blue walls, medium hardwood flooring and no fireplace.
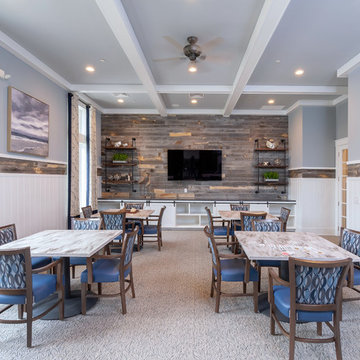
Linda McManus Images
Photo of an expansive rustic dining room in Philadelphia with blue walls, carpet and grey floors.
Photo of an expansive rustic dining room in Philadelphia with blue walls, carpet and grey floors.
Expansive Dining Room with Blue Walls Ideas and Designs
7