Expansive Dining Room with Brown Walls Ideas and Designs
Refine by:
Budget
Sort by:Popular Today
21 - 40 of 182 photos
Item 1 of 3

Inspiration for an expansive modern kitchen/dining room in Salt Lake City with brown walls, carpet, a hanging fireplace, a stone fireplace surround, multi-coloured floors, a wood ceiling and wood walls.
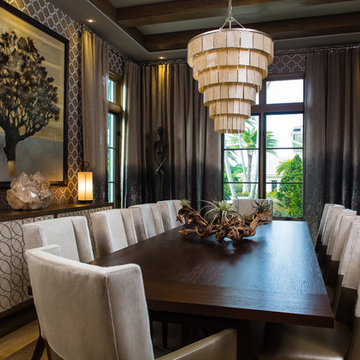
M. James Northen - Northen Exposure Photography
Design ideas for an expansive traditional kitchen/dining room in Orlando with brown walls and medium hardwood flooring.
Design ideas for an expansive traditional kitchen/dining room in Orlando with brown walls and medium hardwood flooring.
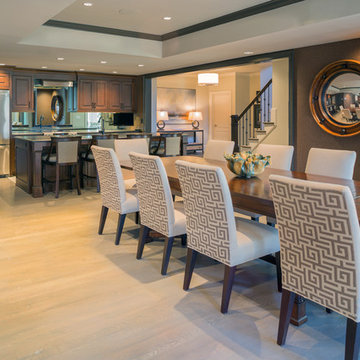
In the terrace level, Pineapple House designers maximize light by removing the staircase wall, kitchen wall and theater wall. They add a bar/island in the kitchen once the wall is gone, and make a backsplash with a 2 way mirror. The homeowners entertain often, so the designers established comfortable indoor/outdoor seated dining areas that would accommodate forty eight guests.
A Bonisolli Photography
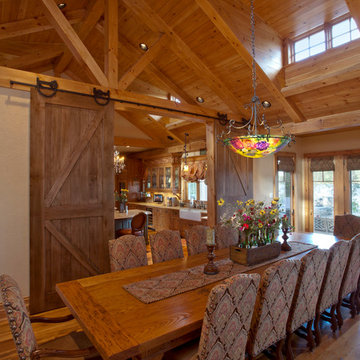
Twelve seat dining room with view into the kitchen through sliding barn doors.
Inspiration for an expansive rustic kitchen/dining room in New York with brown walls, medium hardwood flooring and no fireplace.
Inspiration for an expansive rustic kitchen/dining room in New York with brown walls, medium hardwood flooring and no fireplace.
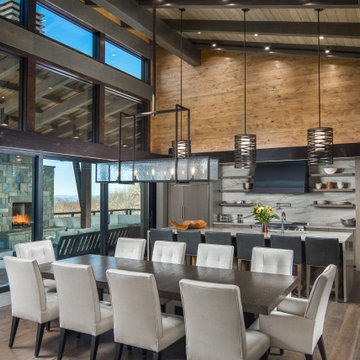
VPC’s featured Custom Home Project of the Month for March is the spectacular Mountain Modern Lodge. With six bedrooms, six full baths, and two half baths, this custom built 11,200 square foot timber frame residence exemplifies breathtaking mountain luxury.
The home borrows inspiration from its surroundings with smooth, thoughtful exteriors that harmonize with nature and create the ultimate getaway. A deck constructed with Brazilian hardwood runs the entire length of the house. Other exterior design elements include both copper and Douglas Fir beams, stone, standing seam metal roofing, and custom wire hand railing.
Upon entry, visitors are introduced to an impressively sized great room ornamented with tall, shiplap ceilings and a patina copper cantilever fireplace. The open floor plan includes Kolbe windows that welcome the sweeping vistas of the Blue Ridge Mountains. The great room also includes access to the vast kitchen and dining area that features cabinets adorned with valances as well as double-swinging pantry doors. The kitchen countertops exhibit beautifully crafted granite with double waterfall edges and continuous grains.
VPC’s Modern Mountain Lodge is the very essence of sophistication and relaxation. Each step of this contemporary design was created in collaboration with the homeowners. VPC Builders could not be more pleased with the results of this custom-built residence.

Francisco Cortina / Raquel Hernández
This is an example of an expansive rustic open plan dining room with slate flooring, a standard fireplace, a stone fireplace surround, grey floors and brown walls.
This is an example of an expansive rustic open plan dining room with slate flooring, a standard fireplace, a stone fireplace surround, grey floors and brown walls.
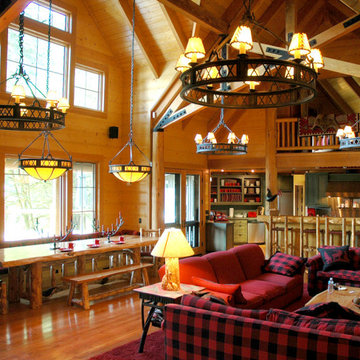
Great Room with dining in bay looking out to lake. All-pine interior (no sheetrock in the project). Log furniture (table, benches and stairs) built on site by a log-design specialist.
Kitchen shown beyond with clean-up area to left, kids seating area above.
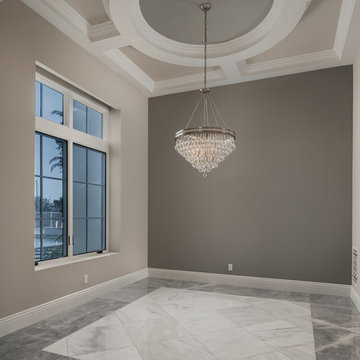
Open-concept dining area with a crystal chandelier, marble flooring, and a coffered ceiling design.
Photo of an expansive mediterranean open plan dining room in Phoenix with marble flooring, a standard fireplace, a stone fireplace surround, multi-coloured floors, a coffered ceiling and brown walls.
Photo of an expansive mediterranean open plan dining room in Phoenix with marble flooring, a standard fireplace, a stone fireplace surround, multi-coloured floors, a coffered ceiling and brown walls.
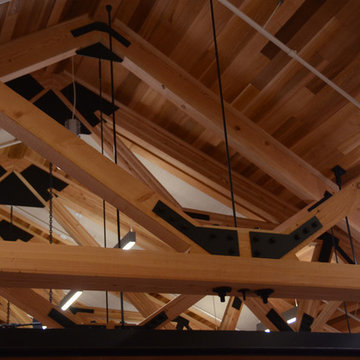
Gerald Eysaman
Inspiration for an expansive rustic open plan dining room in Seattle with brown walls, concrete flooring, a standard fireplace and a stone fireplace surround.
Inspiration for an expansive rustic open plan dining room in Seattle with brown walls, concrete flooring, a standard fireplace and a stone fireplace surround.
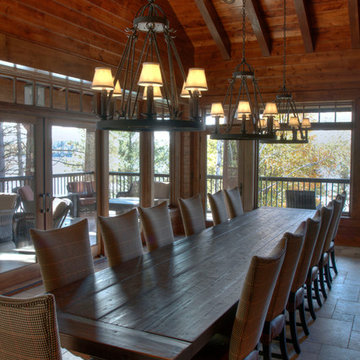
Rick Hammer
Inspiration for an expansive classic enclosed dining room in Minneapolis with brown walls and limestone flooring.
Inspiration for an expansive classic enclosed dining room in Minneapolis with brown walls and limestone flooring.
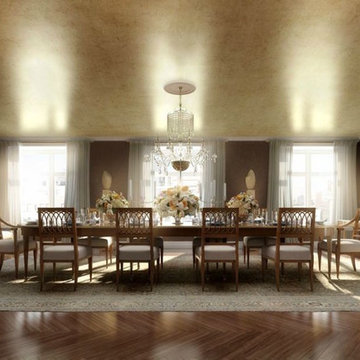
Photo of an expansive contemporary enclosed dining room in Seattle with brown walls, dark hardwood flooring, no fireplace and brown floors.

This is an example of an expansive contemporary kitchen/dining room in Other with brown walls, laminate floors, brown floors, a two-sided fireplace and a brick fireplace surround.
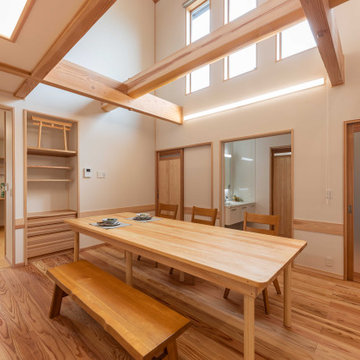
一度に11人が食事を囲えるダイニングです。
ダイニングテーブルは当社造作となり、天板はヒノキで製作しました。
お家の中央に置かれたこのテーブルは存在感のあるテーブルです。
Photo of an expansive kitchen/dining room in Other with brown walls, light hardwood flooring, brown floors, a wallpapered ceiling and wallpapered walls.
Photo of an expansive kitchen/dining room in Other with brown walls, light hardwood flooring, brown floors, a wallpapered ceiling and wallpapered walls.
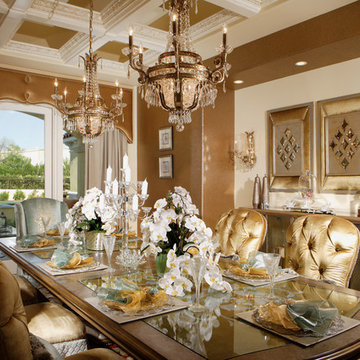
Joe Cotitta
Epic Photography
joecotitta@cox.net:
Builder: Eagle Luxury Property
Inspiration for an expansive traditional kitchen/dining room in Phoenix with brown walls, light hardwood flooring and no fireplace.
Inspiration for an expansive traditional kitchen/dining room in Phoenix with brown walls, light hardwood flooring and no fireplace.
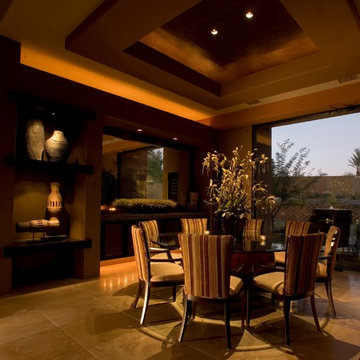
This is an example of an expansive contemporary open plan dining room in Other with brown walls and travertine flooring.
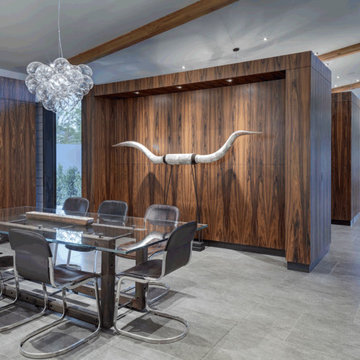
Charles Davis Smith, AIA
Design ideas for an expansive modern open plan dining room in Dallas with ceramic flooring, grey floors, brown walls and no fireplace.
Design ideas for an expansive modern open plan dining room in Dallas with ceramic flooring, grey floors, brown walls and no fireplace.
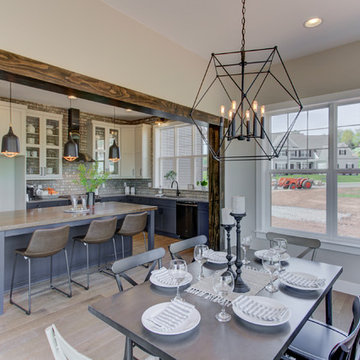
This 2-story home with first-floor owner’s suite includes a 3-car garage and an inviting front porch. A dramatic 2-story ceiling welcomes you into the foyer where hardwood flooring extends throughout the main living areas of the home including the dining room, great room, kitchen, and breakfast area. The foyer is flanked by the study to the right and the formal dining room with stylish coffered ceiling and craftsman style wainscoting to the left. The spacious great room with 2-story ceiling includes a cozy gas fireplace with custom tile surround. Adjacent to the great room is the kitchen and breakfast area. The kitchen is well-appointed with Cambria quartz countertops with tile backsplash, attractive cabinetry and a large pantry. The sunny breakfast area provides access to the patio and backyard. The owner’s suite with includes a private bathroom with 6’ tile shower with a fiberglass base, free standing tub, and an expansive closet. The 2nd floor includes a loft, 2 additional bedrooms and 2 full bathrooms.
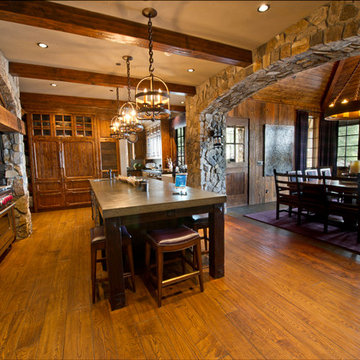
Jen Gramling
Design ideas for an expansive rustic kitchen/dining room in Denver with brown walls, medium hardwood flooring and brown floors.
Design ideas for an expansive rustic kitchen/dining room in Denver with brown walls, medium hardwood flooring and brown floors.
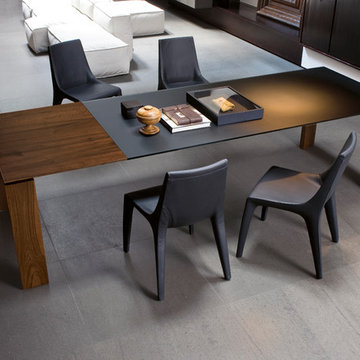
Conceptualizing modern essentialism, Twice Modern Dining Table culminates a sophisticated flair inspired by innovation, incredible levels of customization and a pronounced sense of balance. Manufactured in Italy by Bonaldo, Twice Dining Table is designed by Mauro Lipparini to offer maximum flexibility, extended performance and a suited medium for entertainment.
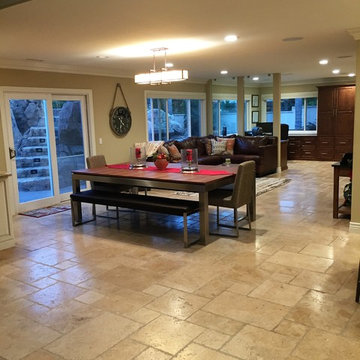
Full home design-build remodel: Open floor plan dining room and family game room (with office behind) right off of the kitchen with chiseled edge travertine flooring installed in a versailles pattern. Dining table transforms into a pool table for game night and the large custom leather couch was specifically sized to fit the room and the family. Fiezy Azeri 5 x 8 area rug anchors the game room sofa. Wine bar off to the left. French doors access the pool area and large windows let in plenty of natural light throughout.
Expansive Dining Room with Brown Walls Ideas and Designs
2