Expansive Dining Room with Ceramic Flooring Ideas and Designs
Refine by:
Budget
Sort by:Popular Today
41 - 60 of 304 photos
Item 1 of 3
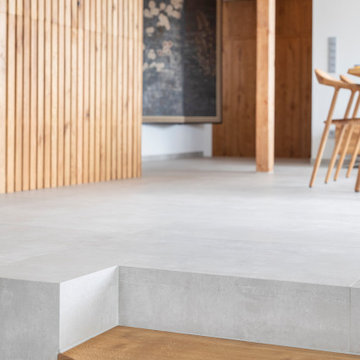
Alle Außenkanten des Podestes wurden auf Gehrung gearbeitet und Fliesenfarbe verklebt. Die Kante wurde analog Fliesenoberfläche verschliffen und leicht gefast.
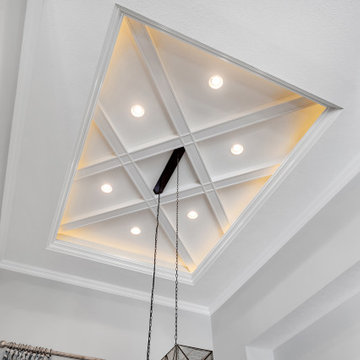
dining room with custom painted wood beam tray ceiling
Design ideas for an expansive modern open plan dining room in Other with grey walls, ceramic flooring, grey floors and a coffered ceiling.
Design ideas for an expansive modern open plan dining room in Other with grey walls, ceramic flooring, grey floors and a coffered ceiling.
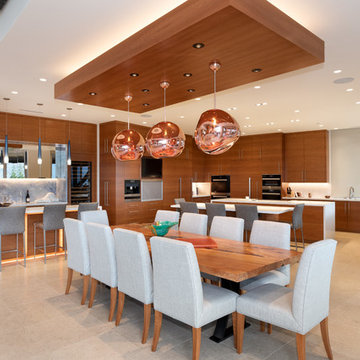
Photo of an expansive contemporary open plan dining room in Vancouver with ceramic flooring, beige floors and white walls.
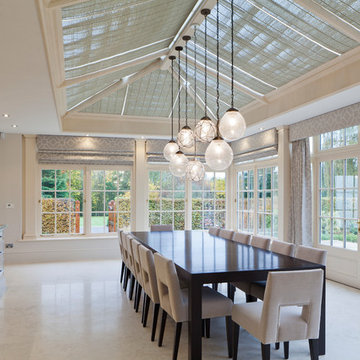
The nine-pane window design together with the three-pane clerestory panels above creates height with this impressive structure. Ventilation is provided through top hung opening windows and electrically operated roof vents.
This open plan space is perfect for family living and double doors open fully onto the garden terrace which can be used for entertaining.
Vale Paint Colour - Alabaster
Size- 8.1M X 5.7M
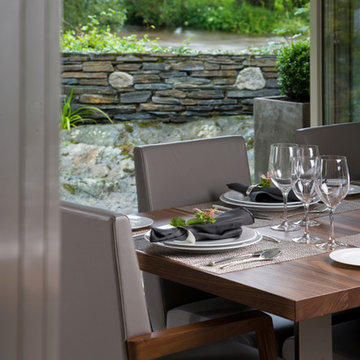
The view from the dining room is pretty special. The bifold doors allow easy access to the outside. The table was dressed with scented honeysuckle that was growing outside. Styling by Maria Fenlon Interior Design. Photography by Sean & Yvette.
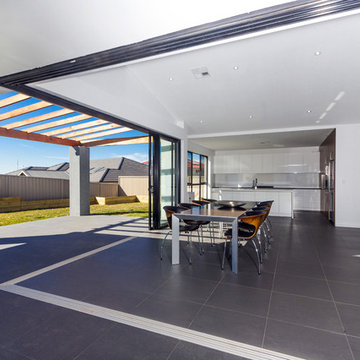
Post less corner entertainment area connecting outside alfresco and internal dinning, kitchen and living areas boasting high raked ceilings. Covered entertainment area mixed with open hardwood feature pergolas. Open kitchen built in stone bench top and polyurethane finish.
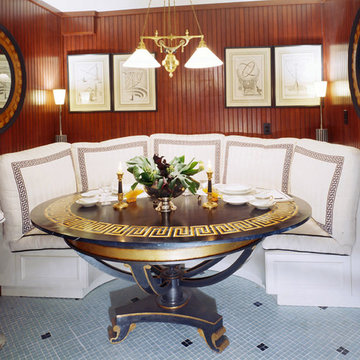
Dark rich woods of the slatted wainscoting are carried through to the eating alcove, where the entire room is lined with tongue and groove. A built in seat cover with Greek key trimmed pillows add to the maritime flavor. The table, miming the Greek key motif, reflects a astrolabe. Prints on the wall are of sextants, telescopes, and other nautical instruments. The two portholes, one a real opening in the wall and the other a mirror reflecting the real one creates a real optical illusion.
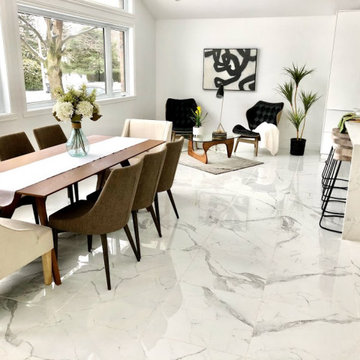
Inspiration for a huge open concept modern house with high ceiling, dark wood floor. White marble counter tops, white quartz backsplash, white quartz kitchen island, white flat-panel cabinets and white walls. White quartz floor in the dining room .1.2 millions$
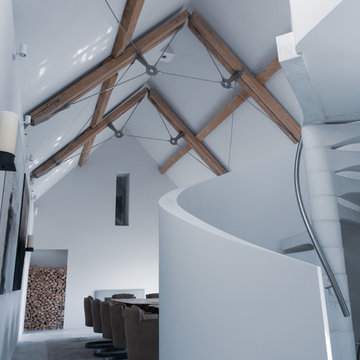
Progress images of our large Barn Renovation in the Cotswolds which see's stunning Janey Butler Interiors design being implemented throughout. With new large basement entertainment space incorporating bar, cinema, gym and games area. Stunning new Dining Hall space, Bedroom and Lounge area. More progress images of this amazing barns interior, exterior and landscape design to be added soon.
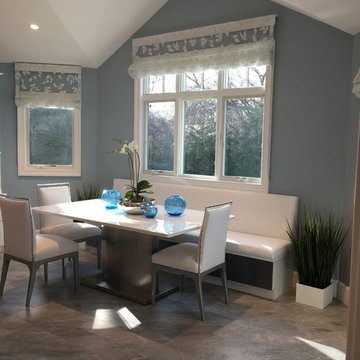
This is an example of an expansive classic kitchen/dining room in New York with ceramic flooring.
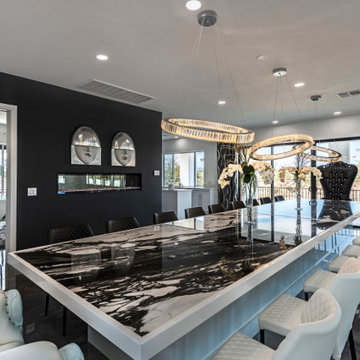
Seating for 26 people, 20 foot table with 3 modern chandeliers.
This is an example of an expansive contemporary open plan dining room in Las Vegas with white walls, ceramic flooring, a standard fireplace, a tiled fireplace surround and grey floors.
This is an example of an expansive contemporary open plan dining room in Las Vegas with white walls, ceramic flooring, a standard fireplace, a tiled fireplace surround and grey floors.
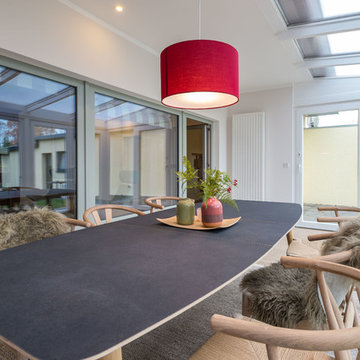
Olaf Malzahn
Inspiration for an expansive scandinavian enclosed dining room in Hamburg with beige walls, ceramic flooring and brown floors.
Inspiration for an expansive scandinavian enclosed dining room in Hamburg with beige walls, ceramic flooring and brown floors.
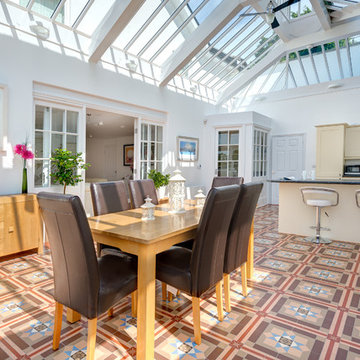
Large kitchen/dining room in a conservatory at this contemporary apartment in a beautifully restored Victorian Seaside Villa. Colin Cadle Photography, Photo Styling Jan Cadle
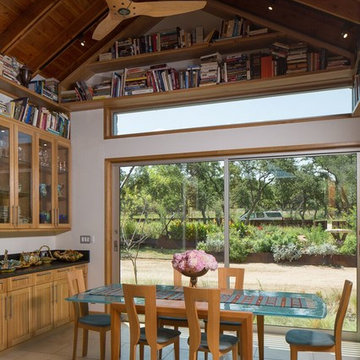
Expansive retro dining room in Austin with white walls, ceramic flooring, a standard fireplace and a stone fireplace surround.
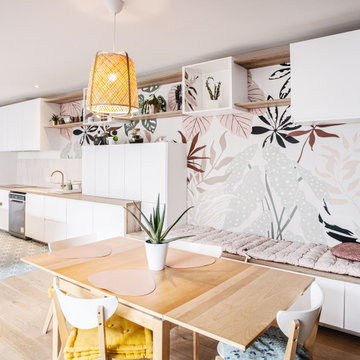
conception d'une grande cuisine ouverte sur salon avec un petit îlot et création d'une assise en continuité
This is an example of an expansive contemporary open plan dining room in Paris with multi-coloured walls, ceramic flooring and turquoise floors.
This is an example of an expansive contemporary open plan dining room in Paris with multi-coloured walls, ceramic flooring and turquoise floors.
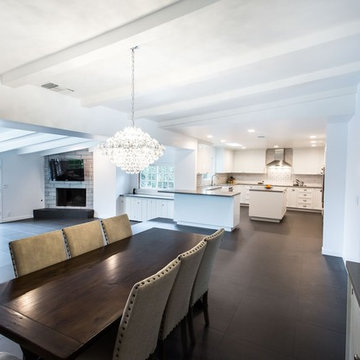
Very large kitchen/dining area for large families. Also perfect for holiday hostings. Definitely can have a lot of people in here without feeling like you're running out of space!
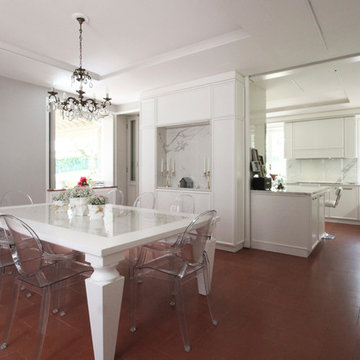
La scelta del restyling esterno è stata quella di uniformare maggiormente i cromatismi andando a laccare gli infissi in legno, che si presentavano molto deteriorati e per giunta di varie essenza diverse tra loro.
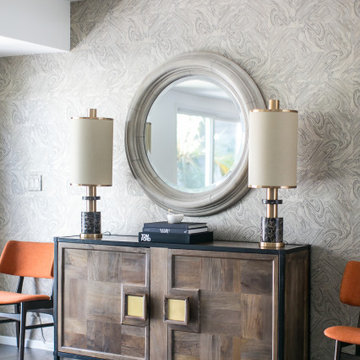
Photo of an expansive contemporary kitchen/dining room in Orange County with white walls, ceramic flooring, grey floors and wallpapered walls.
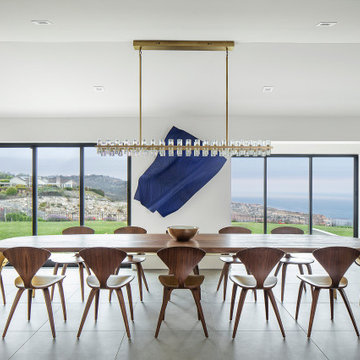
Large Dining Room with expansive ocean views.
This is an example of an expansive contemporary kitchen/dining room in Los Angeles with white walls, ceramic flooring, grey floors and a vaulted ceiling.
This is an example of an expansive contemporary kitchen/dining room in Los Angeles with white walls, ceramic flooring, grey floors and a vaulted ceiling.
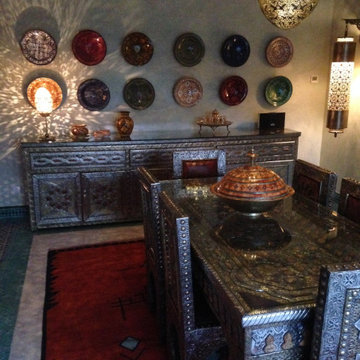
Moroccan Interior
Design ideas for an expansive world-inspired dining room in Dorset with green walls, ceramic flooring, turquoise floors, a coffered ceiling and a feature wall.
Design ideas for an expansive world-inspired dining room in Dorset with green walls, ceramic flooring, turquoise floors, a coffered ceiling and a feature wall.
Expansive Dining Room with Ceramic Flooring Ideas and Designs
3