Expansive Dining Room with Green Walls Ideas and Designs
Refine by:
Budget
Sort by:Popular Today
1 - 20 of 117 photos
Item 1 of 3

Design ideas for an expansive country enclosed dining room in New York with green walls, slate flooring, a hanging fireplace, black floors, a timber clad ceiling and brick walls.

This is an example of an expansive traditional enclosed dining room in Boston with green walls, carpet, a standard fireplace and a brick fireplace surround.
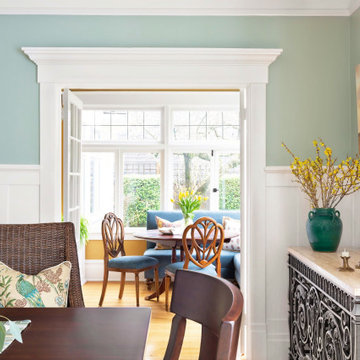
Formal dining room with Garden-inspired decor
Photo of an expansive traditional dining room with green walls, light hardwood flooring, a standard fireplace, a tiled fireplace surround and wainscoting.
Photo of an expansive traditional dining room with green walls, light hardwood flooring, a standard fireplace, a tiled fireplace surround and wainscoting.

Vista dall'ingresso: in primo piano la zona pranzo con tavolo circolare in marmo, sedie tulip e lampadario Tom Dixon.
Sullo sfondo camino a legna integrato e zona salotto.
Parquet in rovere naturale con posa spina ungherese.
Pareti bianche e verde grigio. Tende bianche filtranti e carta da parati raffigurante tronchi di betulla.

Expansive modern open plan dining room in Berlin with green walls, carpet, a wood burning stove, a plastered fireplace surround, beige floors, a drop ceiling and panelled walls.
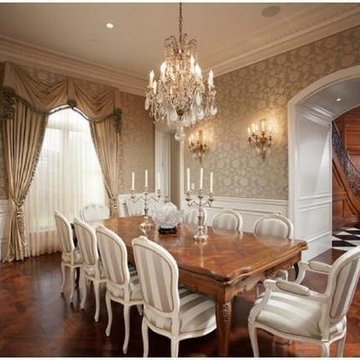
This is an example of an expansive classic kitchen/dining room in Los Angeles with green walls and dark hardwood flooring.
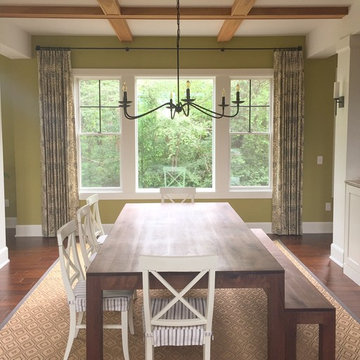
This gorgeous farmhouse is one of my favorite projects and I can't wait to share it with you!
This is an example of an expansive farmhouse kitchen/dining room in Columbus with green walls, medium hardwood flooring, no fireplace and brown floors.
This is an example of an expansive farmhouse kitchen/dining room in Columbus with green walls, medium hardwood flooring, no fireplace and brown floors.
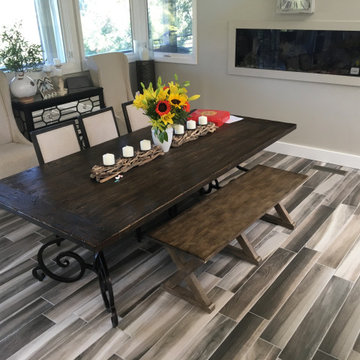
Whole level of house 2,200 sf tiles in this 6x36 wood plank tile. Thinset over concrete. Also did a two siede stackstone fireplace in the living room that you can see in one of these pictures.

Inspiration for an expansive classic dining room in Seattle with green walls, light hardwood flooring, a standard fireplace, a tiled fireplace surround and wainscoting.

http://211westerlyroad.com/
Introducing a distinctive residence in the coveted Weston Estate's neighborhood. A striking antique mirrored fireplace wall accents the majestic family room. The European elegance of the custom millwork in the entertainment sized dining room accents the recently renovated designer kitchen. Decorative French doors overlook the tiered granite and stone terrace leading to a resort-quality pool, outdoor fireplace, wading pool and hot tub. The library's rich wood paneling, an enchanting music room and first floor bedroom guest suite complete the main floor. The grande master suite has a palatial dressing room, private office and luxurious spa-like bathroom. The mud room is equipped with a dumbwaiter for your convenience. The walk-out entertainment level includes a state-of-the-art home theatre, wine cellar and billiards room that leads to a covered terrace. A semi-circular driveway and gated grounds complete the landscape for the ultimate definition of luxurious living.
Eric Barry Photography

A table space to gather people together. The dining table is a Danish design and is extendable, set against a contemporary Nordic forest mural.
Inspiration for an expansive scandinavian kitchen/dining room in London with concrete flooring, grey floors, green walls, no fireplace, wallpapered walls and a feature wall.
Inspiration for an expansive scandinavian kitchen/dining room in London with concrete flooring, grey floors, green walls, no fireplace, wallpapered walls and a feature wall.
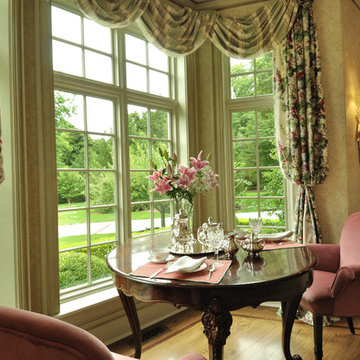
The intimate dining area, part of the formal dining room is papered in a muted trellis paper in green and cream. We choose to highlight the ceiling by painting it in tinted paint with a shade of green. For the window treatments we chose to use a large scale floral fabric for the bishop sleeves and a silk stripe for the swags.
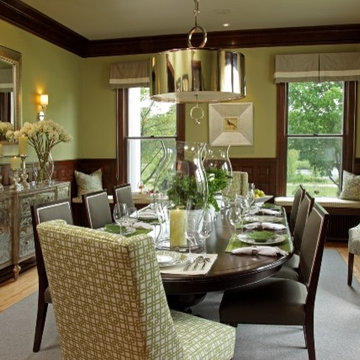
Greg Page
Expansive classic enclosed dining room in Minneapolis with green walls and medium hardwood flooring.
Expansive classic enclosed dining room in Minneapolis with green walls and medium hardwood flooring.
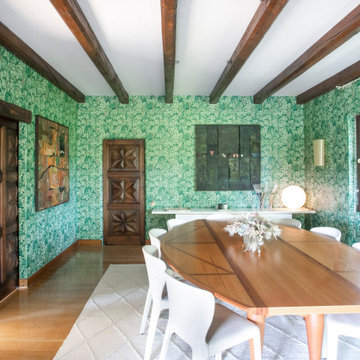
Inspiration for an expansive mediterranean enclosed dining room in Milan with green walls, exposed beams, wallpapered walls, medium hardwood flooring and brown floors.

Inspiration for an expansive farmhouse open plan dining room in Austin with brown floors, green walls, dark hardwood flooring, exposed beams, a vaulted ceiling, a wood ceiling and tongue and groove walls.
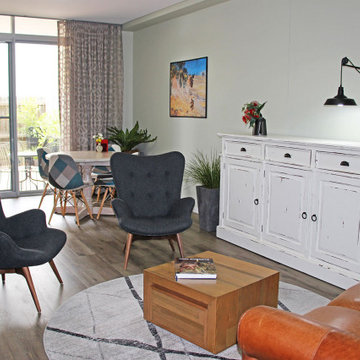
The expansive open-plan living spaces in this apartment meant that it was important that everything worked together in harmony.
The muted green colour on all of the walls (Dulux Green Alabaster) is reminiscent of the colour of the leaves on the eucalyptus trees surrounding their former property . The Together with the earthy colour of the sheer curtains they provide a neutral coloured backdrop for pops of colour dotted here and there.
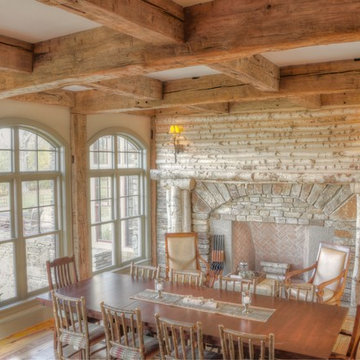
Tarek Raslan
Expansive rustic kitchen/dining room in Boston with green walls, medium hardwood flooring, a standard fireplace and a stone fireplace surround.
Expansive rustic kitchen/dining room in Boston with green walls, medium hardwood flooring, a standard fireplace and a stone fireplace surround.
This renovation centered on creating a family gathering space. What better way to highlight the purpose of the space than to draw one’s vision to straight to family photos framed gallery style.
DaubmanPhotography@Cox.net
DaubmanPhotography@Cox.net
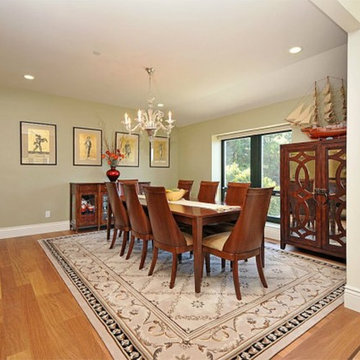
This is a gorgeous hilltop home in Hillsborough, California that we Feng Shui'ed and designed back in 2011.
The colors in each room were chosen to specifically pump up that area and in turn, the homeowners, from a Feng Shui standpoint.
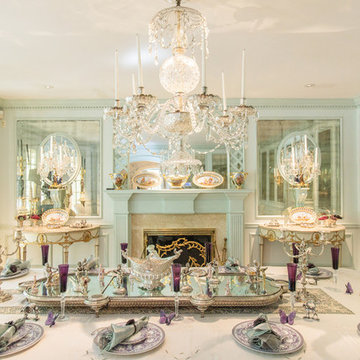
http://211westerlyroad.com/
Introducing a distinctive residence in the coveted Weston Estate's neighborhood. A striking antique mirrored fireplace wall accents the majestic family room. The European elegance of the custom millwork in the entertainment sized dining room accents the recently renovated designer kitchen. Decorative French doors overlook the tiered granite and stone terrace leading to a resort-quality pool, outdoor fireplace, wading pool and hot tub. The library's rich wood paneling, an enchanting music room and first floor bedroom guest suite complete the main floor. The grande master suite has a palatial dressing room, private office and luxurious spa-like bathroom. The mud room is equipped with a dumbwaiter for your convenience. The walk-out entertainment level includes a state-of-the-art home theatre, wine cellar and billiards room that leads to a covered terrace. A semi-circular driveway and gated grounds complete the landscape for the ultimate definition of luxurious living.
Eric Barry Photography
Expansive Dining Room with Green Walls Ideas and Designs
1