Expansive Dressing Room Ideas and Designs
Refine by:
Budget
Sort by:Popular Today
1 - 20 of 885 photos
Item 1 of 3
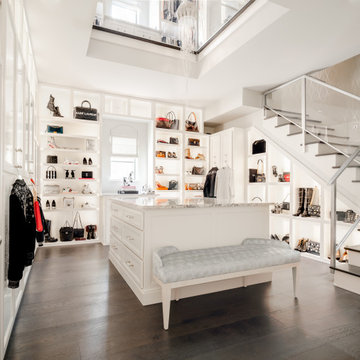
This expansive two-story master closet is a dream for any fashionista, showcasing purses, shoes, and clothing collections in custom-built, backlit cabinetry. With its geometric metallic wallpaper and a chic sitting area in shades of pink and purple, it has just the right amount of glamour and femininity.

Large Master Closet with Mirror doors! Island top in glass to see jewelry for easy accessibility.
Design ideas for an expansive classic dressing room for women in Atlanta with raised-panel cabinets, white cabinets, carpet and white floors.
Design ideas for an expansive classic dressing room for women in Atlanta with raised-panel cabinets, white cabinets, carpet and white floors.
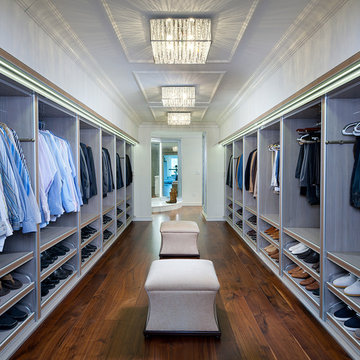
Craig Thompson Photography
This is an example of an expansive contemporary dressing room for men in Other with open cabinets, light wood cabinets and dark hardwood flooring.
This is an example of an expansive contemporary dressing room for men in Other with open cabinets, light wood cabinets and dark hardwood flooring.
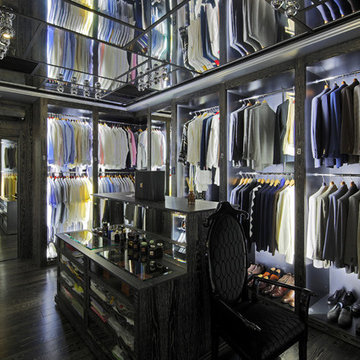
This is an example of an expansive contemporary dressing room for men in Moscow with open cabinets and dark hardwood flooring.
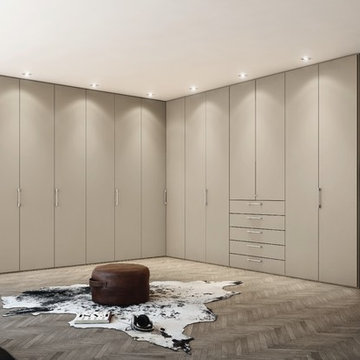
Closets by Hulsta, Wardrobes by Hulsta
Photo of an expansive contemporary gender neutral dressing room in Detroit with flat-panel cabinets, beige cabinets and dark hardwood flooring.
Photo of an expansive contemporary gender neutral dressing room in Detroit with flat-panel cabinets, beige cabinets and dark hardwood flooring.

Photographer - Stefan Radtke.
This is an example of an expansive contemporary dressing room for women in New York with flat-panel cabinets, light wood cabinets, carpet, beige floors and a wallpapered ceiling.
This is an example of an expansive contemporary dressing room for women in New York with flat-panel cabinets, light wood cabinets, carpet, beige floors and a wallpapered ceiling.

Bernard Andre
Expansive contemporary dressing room for men in San Francisco with light hardwood flooring, glass-front cabinets, beige cabinets, beige floors and feature lighting.
Expansive contemporary dressing room for men in San Francisco with light hardwood flooring, glass-front cabinets, beige cabinets, beige floors and feature lighting.

Property Marketed by Hudson Place Realty - Seldom seen, this unique property offers the highest level of original period detail and old world craftsmanship. With its 19th century provenance, 6000+ square feet and outstanding architectural elements, 913 Hudson Street captures the essence of its prominent address and rich history. An extensive and thoughtful renovation has revived this exceptional home to its original elegance while being mindful of the modern-day urban family.
Perched on eastern Hudson Street, 913 impresses with its 33’ wide lot, terraced front yard, original iron doors and gates, a turreted limestone facade and distinctive mansard roof. The private walled-in rear yard features a fabulous outdoor kitchen complete with gas grill, refrigeration and storage drawers. The generous side yard allows for 3 sides of windows, infusing the home with natural light.
The 21st century design conveniently features the kitchen, living & dining rooms on the parlor floor, that suits both elaborate entertaining and a more private, intimate lifestyle. Dramatic double doors lead you to the formal living room replete with a stately gas fireplace with original tile surround, an adjoining center sitting room with bay window and grand formal dining room.
A made-to-order kitchen showcases classic cream cabinetry, 48” Wolf range with pot filler, SubZero refrigerator and Miele dishwasher. A large center island houses a Decor warming drawer, additional under-counter refrigerator and freezer and secondary prep sink. Additional walk-in pantry and powder room complete the parlor floor.
The 3rd floor Master retreat features a sitting room, dressing hall with 5 double closets and laundry center, en suite fitness room and calming master bath; magnificently appointed with steam shower, BainUltra tub and marble tile with inset mosaics.
Truly a one-of-a-kind home with custom milled doors, restored ceiling medallions, original inlaid flooring, regal moldings, central vacuum, touch screen home automation and sound system, 4 zone central air conditioning & 10 zone radiant heat.
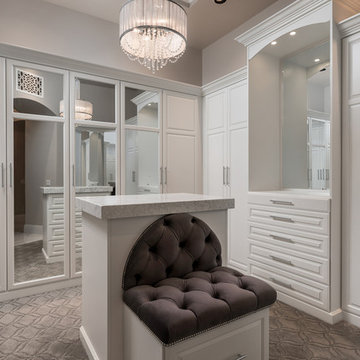
We love the built-in seating in this custom master closet.
Inspiration for an expansive mediterranean gender neutral dressing room in Phoenix with recessed-panel cabinets, white cabinets, carpet and grey floors.
Inspiration for an expansive mediterranean gender neutral dressing room in Phoenix with recessed-panel cabinets, white cabinets, carpet and grey floors.

We love this master closet with marble countertops, crystal chandeliers, and custom cabinetry.
This is an example of an expansive mediterranean dressing room for women in Phoenix with raised-panel cabinets, light wood cabinets and travertine flooring.
This is an example of an expansive mediterranean dressing room for women in Phoenix with raised-panel cabinets, light wood cabinets and travertine flooring.
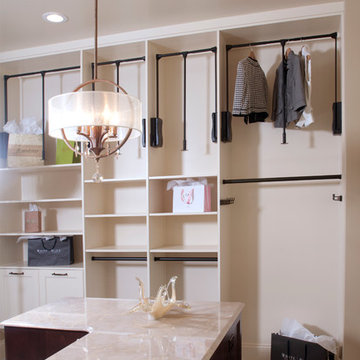
The perfect design for a growing family, the innovative Ennerdale combines the best of a many classic architectural styles for an appealing and updated transitional design. The exterior features a European influence, with rounded and abundant windows, a stone and stucco façade and interesting roof lines. Inside, a spacious floor plan accommodates modern family living, with a main level that boasts almost 3,000 square feet of space, including a large hearth/living room, a dining room and kitchen with convenient walk-in pantry. Also featured is an instrument/music room, a work room, a spacious master bedroom suite with bath and an adjacent cozy nursery for the smallest members of the family.
The additional bedrooms are located on the almost 1,200-square-foot upper level each feature a bath and are adjacent to a large multi-purpose loft that could be used for additional sleeping or a craft room or fun-filled playroom. Even more space – 1,800 square feet, to be exact – waits on the lower level, where an inviting family room with an optional tray ceiling is the perfect place for game or movie night. Other features include an exercise room to help you stay in shape, a wine cellar, storage area and convenient guest bedroom and bath.
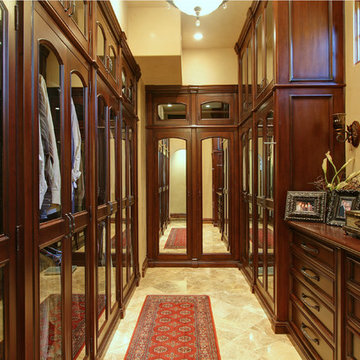
This Italian Villa Master Closet features dark wood glass cabinets.
This is an example of an expansive mediterranean gender neutral dressing room in Phoenix with glass-front cabinets, light wood cabinets, multi-coloured floors and travertine flooring.
This is an example of an expansive mediterranean gender neutral dressing room in Phoenix with glass-front cabinets, light wood cabinets, multi-coloured floors and travertine flooring.

By closing in the second story above the master bedroom, we created a luxurious and private master retreat with features including a dream, master closet with ample storage, custom cabinetry and mirrored doors adorned with polished nickel hardware.
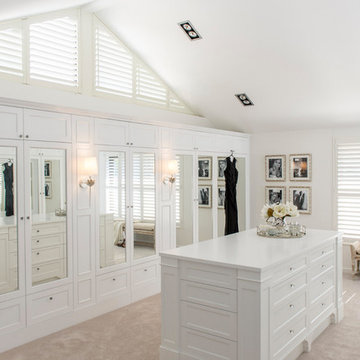
Photo of an expansive nautical gender neutral dressing room in Brisbane with white cabinets and carpet.

Here is an example of how we have created a special dressing room with period style wardrobe furniture. Raised and fielded panels and fluted pilasters with a decorative cornice create a sense of luxury and style which will endure for many years. The internal drawer and wardrobe shelving configurations are bespoke and based on the taste of the customer and their preferred means of storing and access to different elements of their formal-wear wardrobe collections, work-wear, and everyday casual attire. Footwear and accessories can all be catered for, with specialist internal features. Our flexibility in sizing and choice of cabinet style means that you really can have the perfect set of furniture for your room.
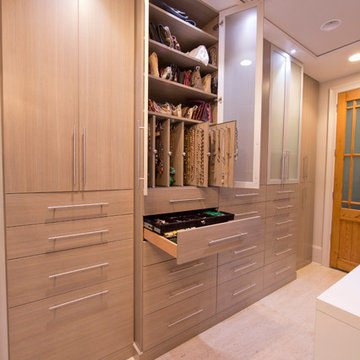
Inspiration for an expansive modern dressing room for women in New Orleans with flat-panel cabinets, grey cabinets and travertine flooring.
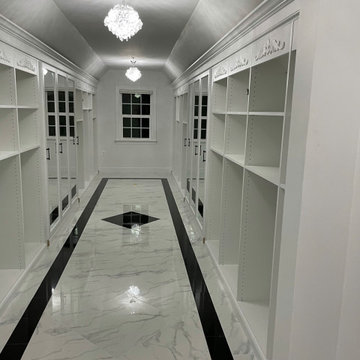
This is an example of an expansive contemporary dressing room in DC Metro with recessed-panel cabinets.
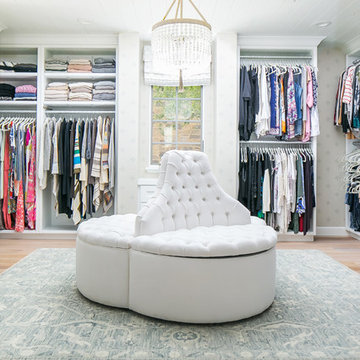
Ryan Garvin Photography
Design ideas for an expansive rural dressing room in San Diego with medium hardwood flooring.
Design ideas for an expansive rural dressing room in San Diego with medium hardwood flooring.
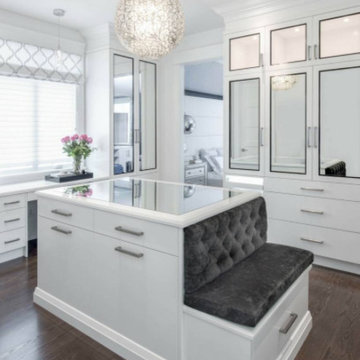
Inspiration for an expansive classic gender neutral dressing room in Bridgeport with flat-panel cabinets, white cabinets and dark hardwood flooring.
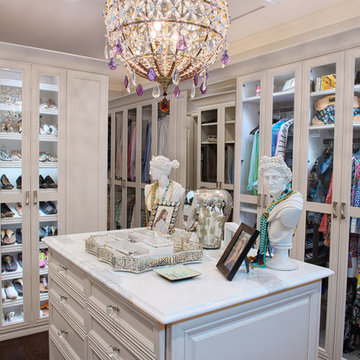
TJ Getz
Design ideas for an expansive traditional dressing room for women in Atlanta with glass-front cabinets, white cabinets and dark hardwood flooring.
Design ideas for an expansive traditional dressing room for women in Atlanta with glass-front cabinets, white cabinets and dark hardwood flooring.
Expansive Dressing Room Ideas and Designs
1