Expansive Eclectic Veranda Ideas and Designs
Refine by:
Budget
Sort by:Popular Today
41 - 60 of 76 photos
Item 1 of 3
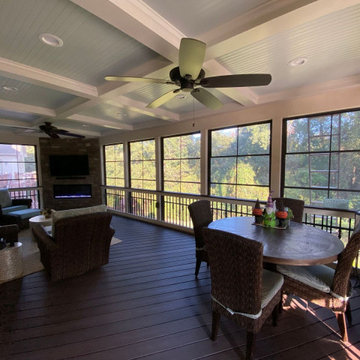
This outdoor living combination design by Deck Plus has it all. We designed and built this 3-season room using the Eze Breeze system, it contains an integrated corner fireplace and tons of custom features.
Outside, we built a spacious side deck that descends into a custom patio with a fire pit and seating wall.
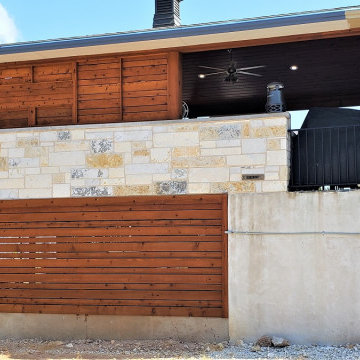
We used stained cedar for the privacy walls and the posts supporting the new deck.
Design ideas for an expansive bohemian back veranda in Austin with an outdoor kitchen and a roof extension.
Design ideas for an expansive bohemian back veranda in Austin with an outdoor kitchen and a roof extension.
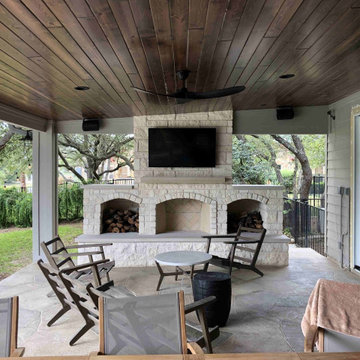
This covered porch is spacious enough for a large dining table and chairs as well as another grouping of chairs in front of the hearth. For the porch ceiling, we used Synergywood, a beautiful, rich, prefinished wood ceiling. We installed 8 can lights in the ceiling and 3 ceiling fans, given the size of the space. We also ran all the electric required so the homeowners can install their hot tub behind the fireplace in the near future.
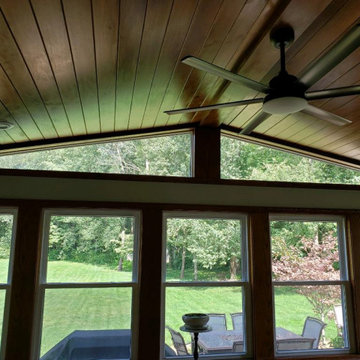
Windows under the gable roof allow extra light into the area, as do the amazing lead glass doors on each side leading out to the deck. With a ceiling fan and recessed can lighting, the homeowners have brought their indoor comforts outdoors.
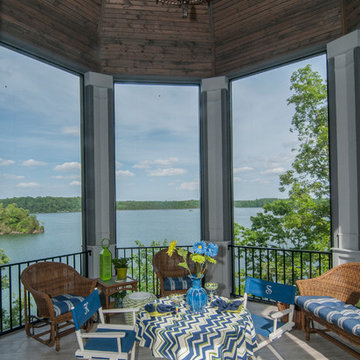
Outdoor living spaces abound with covered and screened porches and patios to take in amazing lakefront views. Enjoy outdoor meals in this octagonal screened porch just off the dining room on the main level.
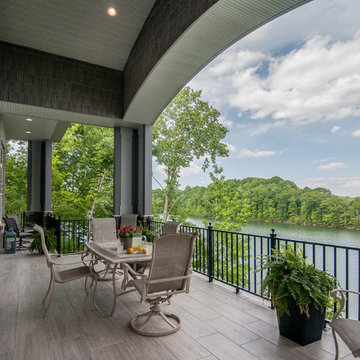
Outdoor living spaces abound with covered and screened porches and patios to take in amazing lakefront views. Entertaining is easy on this sprawling covered porch on the main level.
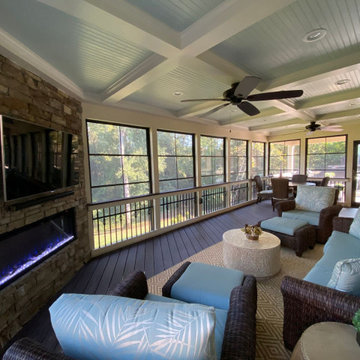
This outdoor living combination design by Deck Plus has it all. We designed and built this 3-season room using the Eze Breeze system, it contains an integrated corner fireplace and tons of custom features.
Outside, we built a spacious side deck that descends into a custom patio with a fire pit and seating wall.
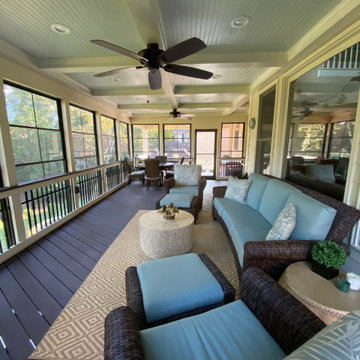
This outdoor living combination design by Deck Plus has it all. We designed and built this 3-season room using the Eze Breeze system, it contains an integrated corner fireplace and tons of custom features.
Outside, we built a spacious side deck that descends into a custom patio with a fire pit and seating wall.
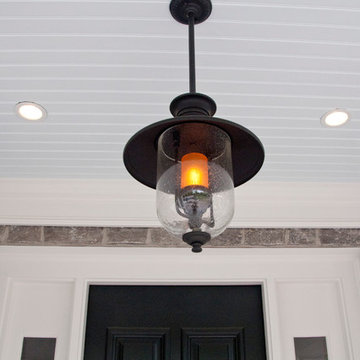
Designer: Terri Sears
Photography: Melissa Mills
Inspiration for an expansive eclectic front veranda in Nashville with a potted garden, stamped concrete and a roof extension.
Inspiration for an expansive eclectic front veranda in Nashville with a potted garden, stamped concrete and a roof extension.
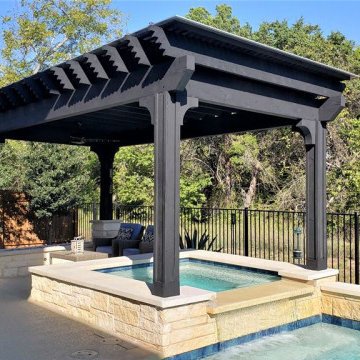
At the other end of the pergola, we built new stone columns around the pergola’s support posts. Those columns flank the new rectangular gas-burning fire pit we built for this space. Instead of building the columns and stone fire pit on the existing concrete patio, we built this structure OFF the patio. We peeled back the AstroTurf next to the patio and placed the new stone structure here to avoid losing usable patio space.
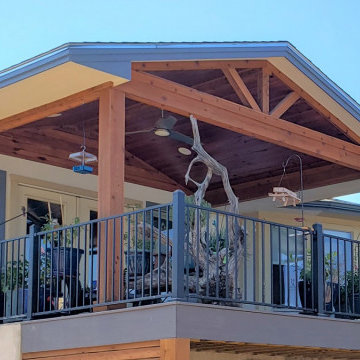
We tied the new deck/porch cover into the roofline of the home. The new deck begins at the edge of the patio, giving the homeowners a deck and patio combination for multiple uses.
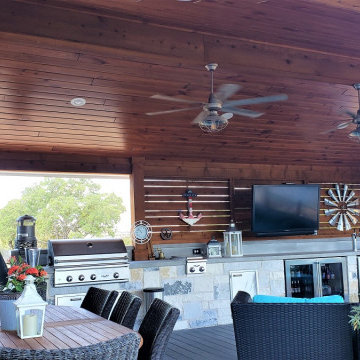
For the ceiling of the patio cover and deck/porch cover, we used Synergy Wood’s beautiful prefinished pine. Synergy Wood is a favorite of ours, and we have used it on many ceilings under porch covers and patio covers. We used stained cedar for the privacy walls and the posts supporting the new deck.
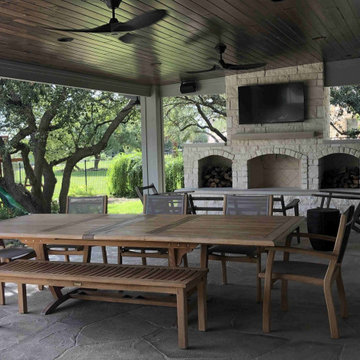
This covered porch is spacious enough for a large dining table and chairs as well as another grouping of chairs in front of the hearth. For the porch ceiling, we used Synergywood, a beautiful, rich, prefinished wood ceiling. We installed 8 can lights in the ceiling and 3 ceiling fans, given the size of the space. We also ran all the electric required so the homeowners can install their hot tub behind the fireplace in the near future.
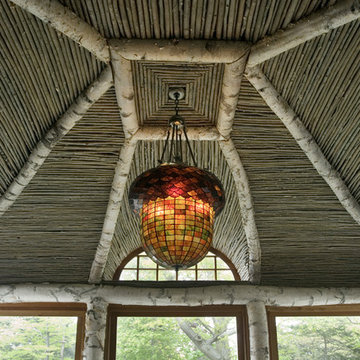
Photo of an expansive bohemian back screened veranda in Boston with natural stone paving.
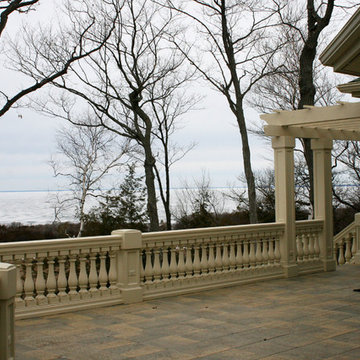
Inspiration for an expansive eclectic back veranda in Milwaukee with concrete paving and a pergola.
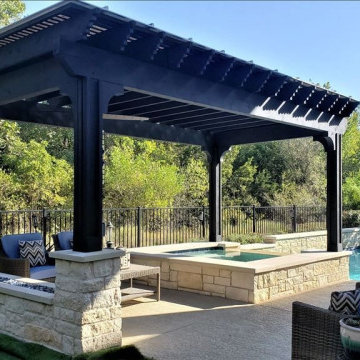
Breaking news! Archadeck of Austin just learned that we won an Archadeck Design Excellence Award for this project.
Photo of an expansive bohemian back veranda in Austin with a fire feature and a pergola.
Photo of an expansive bohemian back veranda in Austin with a fire feature and a pergola.
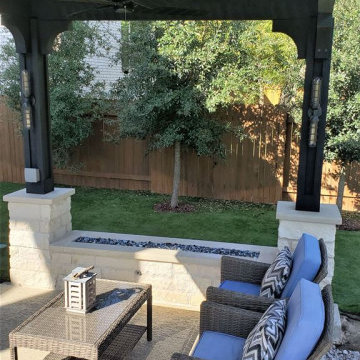
The cedar pergola we designed for this space fulfills the functions our clients desired—and more. The family now has reliable shade over the hot tub along with breezes-on-demand over the seating area. More than that, the scale of this pergola makes a statement. It adds depth and dimension to this outdoor living area, and the message it communicates is this: “Here. This is where you want to be. Right here.”
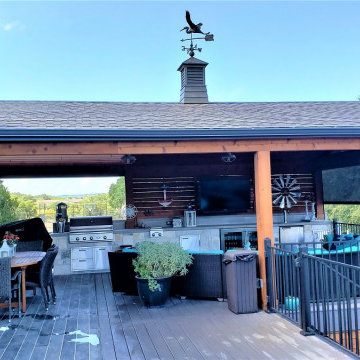
We tied the new deck/porch cover into the roofline of the home. The new deck begins at the edge of the patio, giving the homeowners a deck and patio combination for multiple uses.
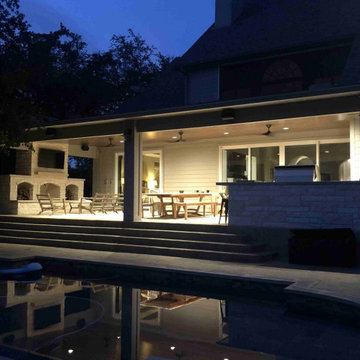
We designed this covered porch with the outdoor kitchen at one end and the outdoor fireplace at the other end. The wood-burning fireplace has room for a large-screen TV over the mantel. We designed the fireplace with firewood boxes to hold plenty of wood on either side of the hearth. The outdoor kitchen is U-shaped and contains a built-in area to house the homeowners’ Traeger smoker/grill.
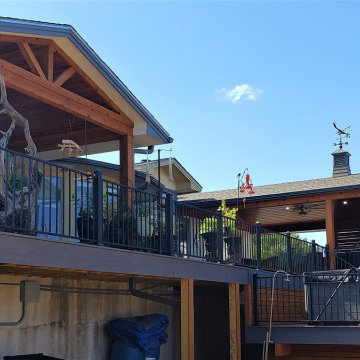
We tied the new deck/porch cover into the roofline of the home. The new deck begins at the edge of the patio, giving the homeowners a deck and patio combination for multiple uses.
Expansive Eclectic Veranda Ideas and Designs
3