Expansive Eclectic Veranda Ideas and Designs
Refine by:
Budget
Sort by:Popular Today
1 - 20 of 76 photos
Item 1 of 3
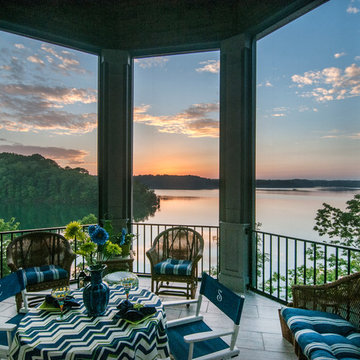
Outdoor living spaces abound with covered and screened porches and patios to take in amazing lakefront views. Enjoy outdoor meals in this octagonal screened porch just off the dining room on the main level.
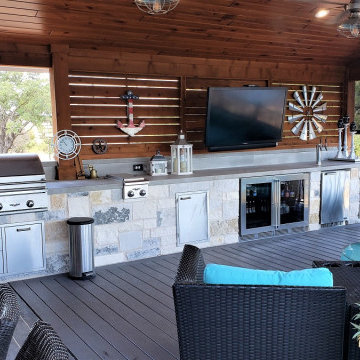
For the ceiling of the patio cover and deck/porch cover, we used Synergy Wood’s beautiful prefinished pine. Synergy Wood is a favorite of ours, and we have used it on many ceilings under porch covers and patio covers. We used stained cedar for the privacy walls and the posts supporting the new deck.
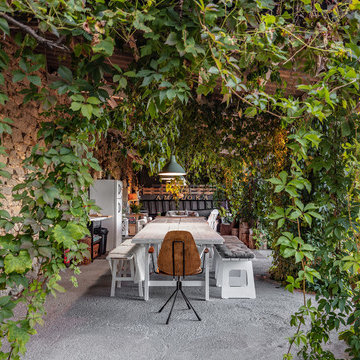
PORCHE DE 60M con entrada al Salón/Comedor.
Distribución del porche en dos zonas, la de RELAX y la de ALMORZAR, zonas bien definidas, ambientadas e iluminadas acorde a la función que se desempeñan.
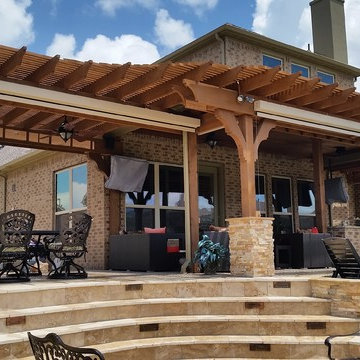
This is an example of an expansive bohemian back screened veranda in Houston with natural stone paving and a pergola.
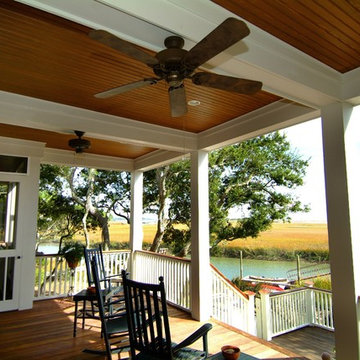
Inspiration for an expansive bohemian back screened mixed railing veranda in Charleston with a roof extension.
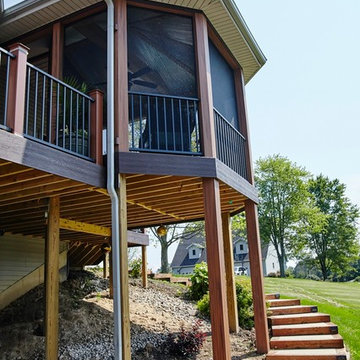
As you can see from these positively stunning and cutting edge pictures taken by a drone, this outdoor living space includes a two level deck with contours and an integrated fire pit, a screened porch, an outdoor kitchen and paver patio. In addition, a set of stairs were added to the opposite side of the deck from the screened porch to access the backyard as well as the area where the homeowners are adding an in ground pool. This new outdoor living multi-complex will also enhance poolside enjoyment.
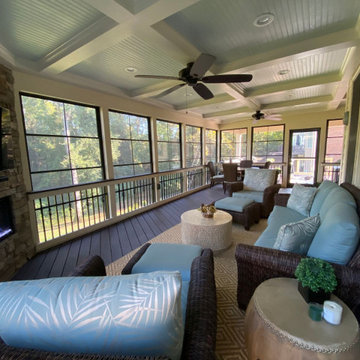
This outdoor living combination design by Deck Plus has it all. We designed and built this 3-season room using the Eze Breeze system, it contains an integrated corner fireplace and tons of custom features.
Outside, we built a spacious side deck that descends into a custom patio with a fire pit and seating wall.
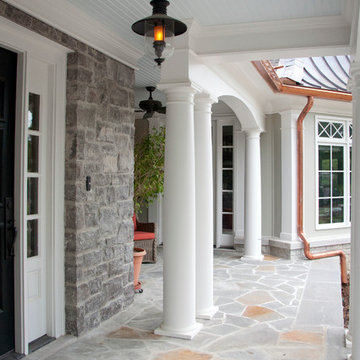
Designer: Terri Sears
Photography: Melissa Mills
This is an example of an expansive eclectic front veranda in Nashville with a potted garden, stamped concrete and a roof extension.
This is an example of an expansive eclectic front veranda in Nashville with a potted garden, stamped concrete and a roof extension.
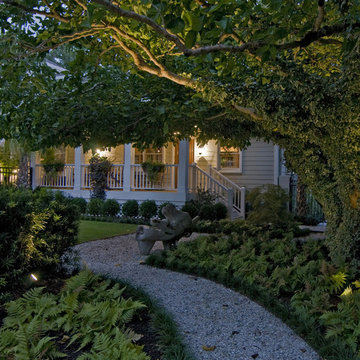
This lovely front porch was a former garage! YES! it truly was. The garage was transformed into a pub room complete with an inviting front porch.
Photo of an expansive eclectic front veranda in Wilmington with a roof extension.
Photo of an expansive eclectic front veranda in Wilmington with a roof extension.
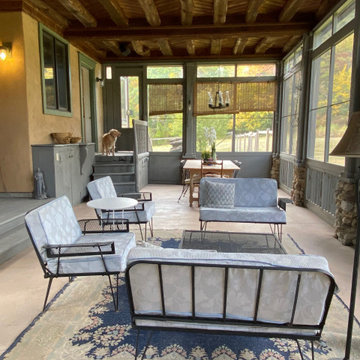
Staging shows off the eclectic nature of the screened porch.
Design ideas for an expansive bohemian back screened veranda in New York with concrete slabs and a roof extension.
Design ideas for an expansive bohemian back screened veranda in New York with concrete slabs and a roof extension.
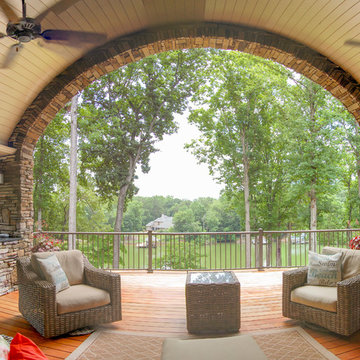
The covered Terrace acts as an Outdoor Living area with a barrel vaulted ceiling complimenting the stone arch. The archway was sized to still allow good lighting into the Great Room while providing protection from the elements.
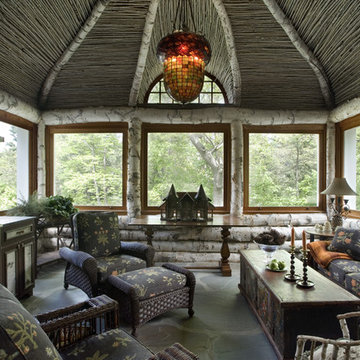
Design ideas for an expansive bohemian back veranda in Boston with an outdoor kitchen and natural stone paving.
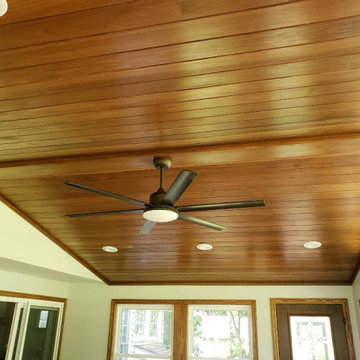
Windows under the gable roof allow extra light into the area, as do the amazing lead glass doors on each side leading out to the deck. With a ceiling fan and recessed can lighting, the homeowners have brought their indoor comforts outdoors.
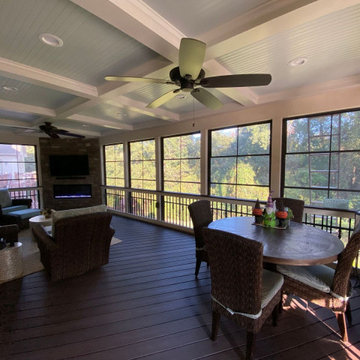
This outdoor living combination design by Deck Plus has it all. We designed and built this 3-season room using the Eze Breeze system, it contains an integrated corner fireplace and tons of custom features.
Outside, we built a spacious side deck that descends into a custom patio with a fire pit and seating wall.
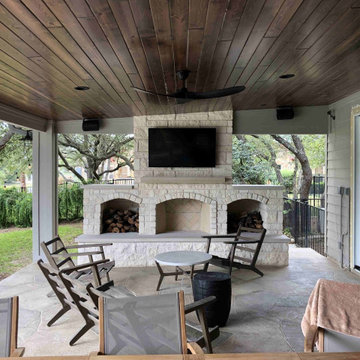
This covered porch is spacious enough for a large dining table and chairs as well as another grouping of chairs in front of the hearth. For the porch ceiling, we used Synergywood, a beautiful, rich, prefinished wood ceiling. We installed 8 can lights in the ceiling and 3 ceiling fans, given the size of the space. We also ran all the electric required so the homeowners can install their hot tub behind the fireplace in the near future.
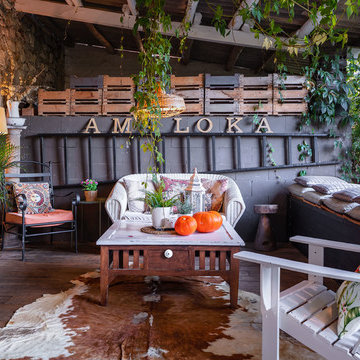
PORCHE DE 60M con entrada al Salón/Comedor.
Distribución del porche en dos zonas, la de RELAX y la de ALMORZAR, zonas bien definidas, ambientadas e iluminadas acorde a la función que se desempeñan.
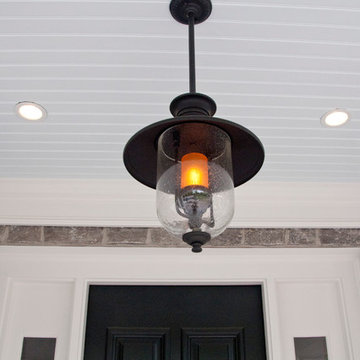
Designer: Terri Sears
Photography: Melissa Mills
Inspiration for an expansive eclectic front veranda in Nashville with a potted garden, stamped concrete and a roof extension.
Inspiration for an expansive eclectic front veranda in Nashville with a potted garden, stamped concrete and a roof extension.
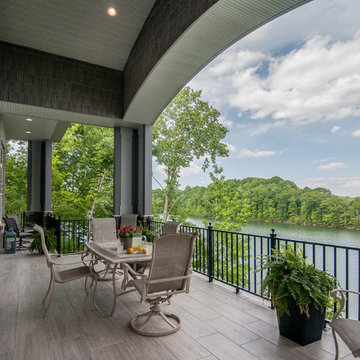
Outdoor living spaces abound with covered and screened porches and patios to take in amazing lakefront views. Entertaining is easy on this sprawling covered porch on the main level.
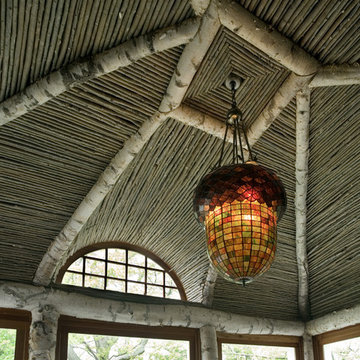
Expansive bohemian back screened veranda in Boston with natural stone paving and a pergola.
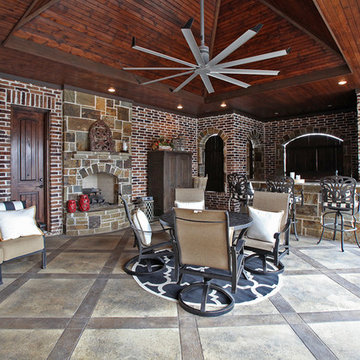
Matrix Photography
This is an example of an expansive eclectic back veranda in Dallas with an outdoor kitchen, concrete slabs and a roof extension.
This is an example of an expansive eclectic back veranda in Dallas with an outdoor kitchen, concrete slabs and a roof extension.
Expansive Eclectic Veranda Ideas and Designs
1