Expansive Entrance with a Black Front Door Ideas and Designs
Refine by:
Budget
Sort by:Popular Today
161 - 180 of 525 photos
Item 1 of 3
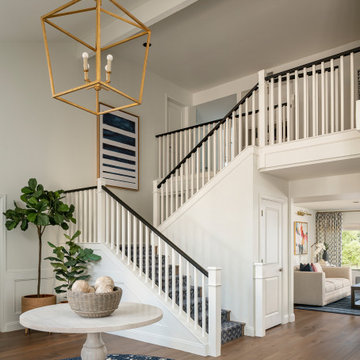
The goal of this extensive remodel was to bring a home that was distinctly 80s into the present. Our clients were an active family with three rambunctious, growing boys. Durability and practicality were high priorities. The homeowners wanted to create a space where both adults and children were at home, and that included feminine touches for Mom. We knew they’d need storage and space to play, so we transformed the formal dining room into a dedicated playroom with plenty of built-ins for toys, puzzles, books, and board games. We took two impractical spaces and removed the center wall, creating a bunk room that feels fort-like and imaginative. For the parents, we created a haven in their primary suite with a proper sitting area surrounding a fireplace as well as a shower/bath wet room. New front doors and window treatments were installed to enhance the natural light and complement the much-improved aesthetic.
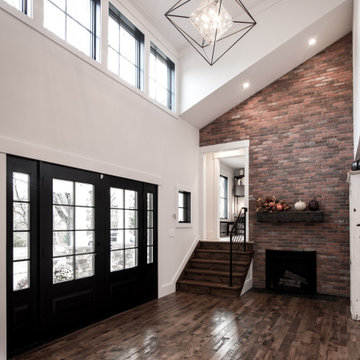
High ceiling alert! In this Modern Farmhouse renovation, we were asked to make this entry foyer more bright and airy. So, how’d we do it? Simple - bring in natural light from above! In this renovation, we designed new clerestory windows way up high. It took rebuilding the roof framing in the area to accomplish, but we figured that out. ? A quick design tip ... the higher you can bring natural light into a space, the deeper it can travel into a space, making the most effective use of daylight possible.
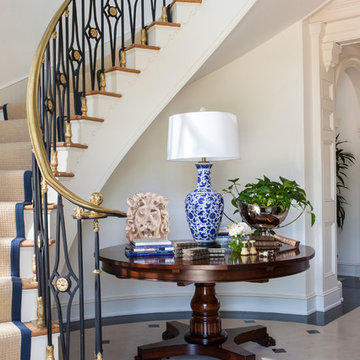
SoCal Contractor- Construction
Lori Dennis Inc- Interior Design
Mark Tanner-Photography
Photo of an expansive traditional foyer in San Diego with white walls, marble flooring, a single front door and a black front door.
Photo of an expansive traditional foyer in San Diego with white walls, marble flooring, a single front door and a black front door.
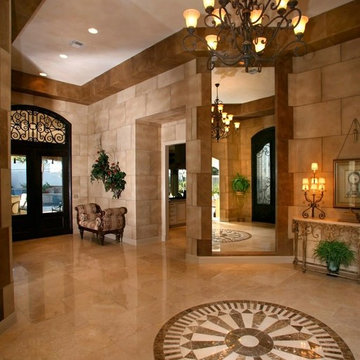
Inspiration for an expansive mediterranean foyer in Orange County with beige walls, a double front door, a black front door, beige floors and marble flooring.
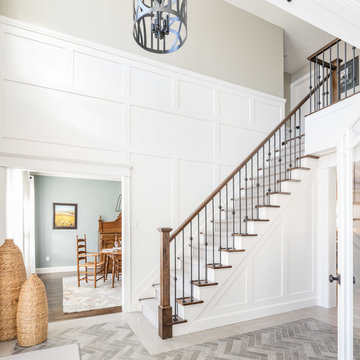
Jason Hartog Photography
Design ideas for an expansive traditional foyer in Toronto with white walls, ceramic flooring, a single front door, a black front door and grey floors.
Design ideas for an expansive traditional foyer in Toronto with white walls, ceramic flooring, a single front door, a black front door and grey floors.
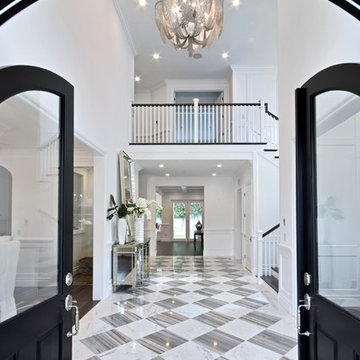
Grand entrance with our Maxim Lighting Chantilly Chandelier hanging from above.
Interior Design: Lori Halprin of Envision Fine Furnishing
Photographer: James Moss
Lighting: Maxim Lighting Chantilly purchased from Architectural Lighting
http://maximlighting.com/familydisp2.aspx?family=2146
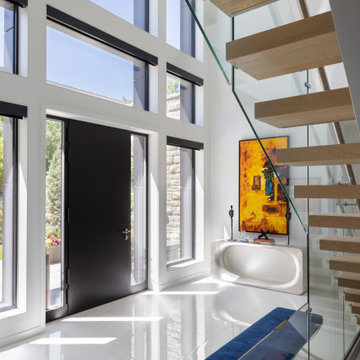
Expansive modern entrance in Calgary with white walls, a single front door and a black front door.
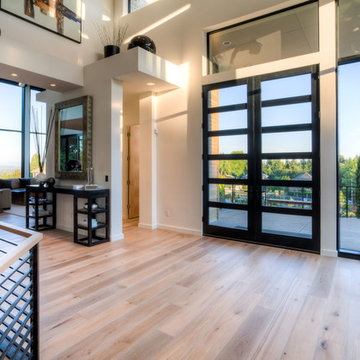
Explore 3D Virtual Tour at www.1911Highlands.com
Produced by www.RenderingSpace.com. Rendering Space provides high-end Real Estate and Property Marketing in the Pacific Northwest. We combine art with technology to provide the most visually engaging marketing available.
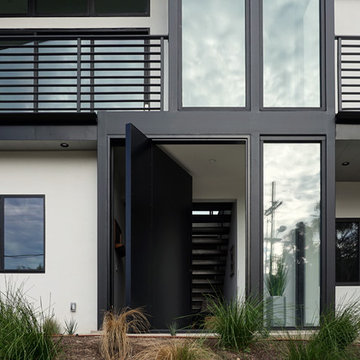
Photo of an expansive modern front door in San Diego with white walls, a pivot front door and a black front door.
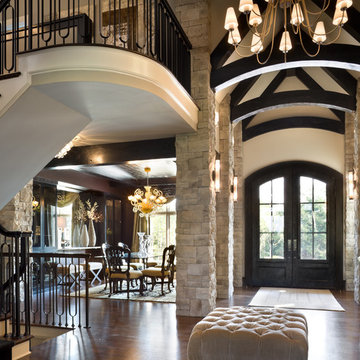
Bob Greenspan photography
Expansive contemporary front door in Kansas City with dark hardwood flooring, a double front door, a black front door, beige walls and feature lighting.
Expansive contemporary front door in Kansas City with dark hardwood flooring, a double front door, a black front door, beige walls and feature lighting.
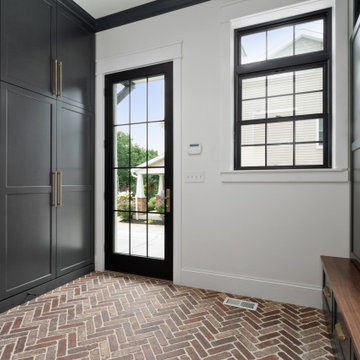
Inspiration for an expansive country boot room in St Louis with yellow walls, light hardwood flooring, a single front door and a black front door.
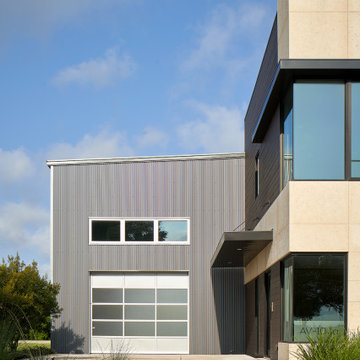
This is the Office Entry and Hangar access to the front of the site.
This is an example of an expansive modern front door in Houston with metallic walls, concrete flooring, a single front door, a black front door and beige floors.
This is an example of an expansive modern front door in Houston with metallic walls, concrete flooring, a single front door, a black front door and beige floors.
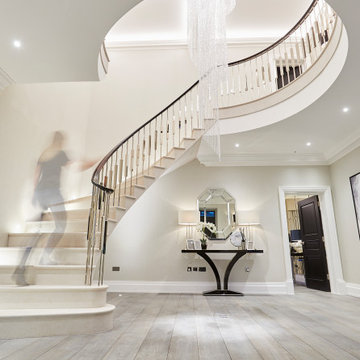
A full renovation of a dated but expansive family home, including bespoke staircase repositioning, entertainment living and bar, updated pool and spa facilities and surroundings and a repositioning and execution of a new sunken dining room to accommodate a formal sitting room.
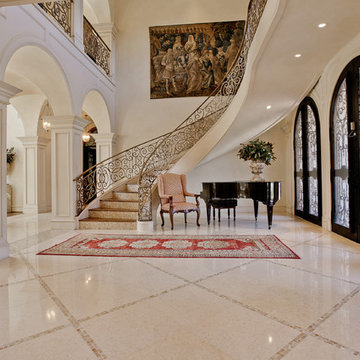
Entry with curved staircase, iron doors, and Gallery Hall with groin vaults
Photo of an expansive mediterranean foyer in Dallas with beige walls, limestone flooring, a double front door, a black front door and beige floors.
Photo of an expansive mediterranean foyer in Dallas with beige walls, limestone flooring, a double front door, a black front door and beige floors.
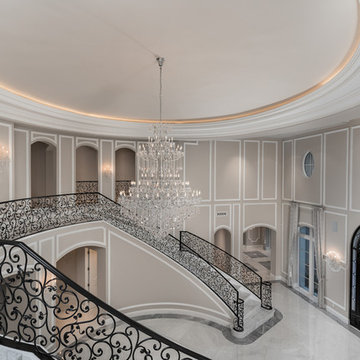
Grand entry chandelier with custom wall sconces to compliment the grand chandelier.
Expansive traditional foyer in Phoenix with white walls, marble flooring, a double front door, a black front door and white floors.
Expansive traditional foyer in Phoenix with white walls, marble flooring, a double front door, a black front door and white floors.
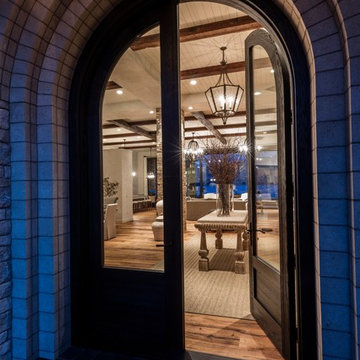
Inspiration for an expansive mediterranean front door in Vancouver with beige walls, brick flooring, a double front door, a black front door and grey floors.
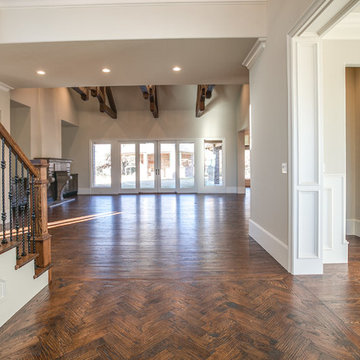
Ariana Miller with ANM Photography. www.anmphoto.com
Expansive classic foyer in Dallas with beige walls, medium hardwood flooring, a single front door and a black front door.
Expansive classic foyer in Dallas with beige walls, medium hardwood flooring, a single front door and a black front door.
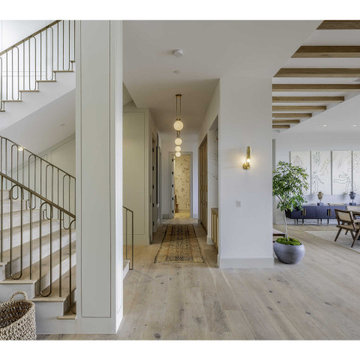
Expansive contemporary foyer in Los Angeles with white walls, light hardwood flooring, a single front door and a black front door.
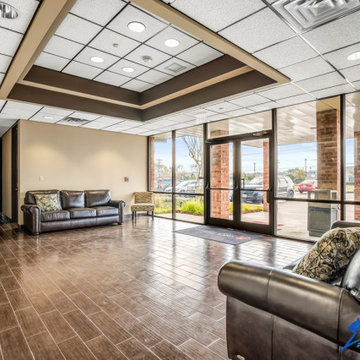
We did the painting, flooring, electricity, and lighting. As well as the meeting room remodeling. We did a cubicle office addition. We divided small offices for the employee. Float tape texture, sheetrock, cabinet, front desks, drop ceilings, we did all of them and the final look exceed client expectation
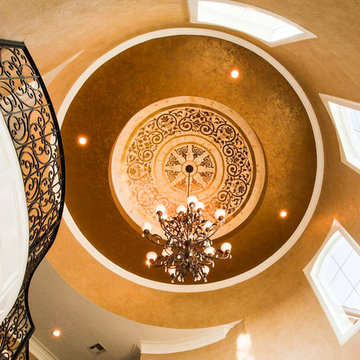
Through the use of metallic plasters and metallic foil applications, we created a dramatic entry dome for this clients grand entry area. Copyright © 2016 The Artists Hands
Expansive Entrance with a Black Front Door Ideas and Designs
9