Expansive Entrance with a Double Front Door Ideas and Designs
Refine by:
Budget
Sort by:Popular Today
61 - 80 of 2,026 photos
Item 1 of 3

Double entry door foyer with a gorgeous center chandelier.
This is an example of an expansive rustic foyer in Phoenix with beige walls, travertine flooring, a double front door, a dark wood front door and multi-coloured floors.
This is an example of an expansive rustic foyer in Phoenix with beige walls, travertine flooring, a double front door, a dark wood front door and multi-coloured floors.
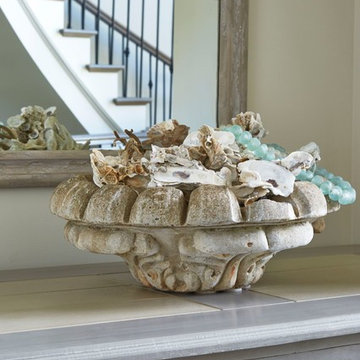
Lauren Rubinstein
This is an example of an expansive classic foyer in Atlanta with white walls, medium hardwood flooring, a double front door and a metal front door.
This is an example of an expansive classic foyer in Atlanta with white walls, medium hardwood flooring, a double front door and a metal front door.
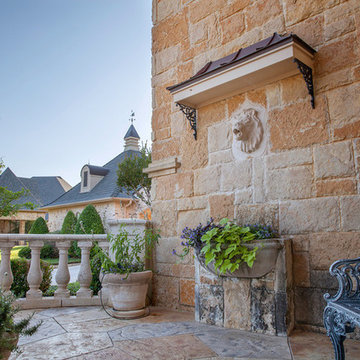
Marianne Reed
Inspiration for an expansive traditional front door in Dallas with a double front door and a dark wood front door.
Inspiration for an expansive traditional front door in Dallas with a double front door and a dark wood front door.
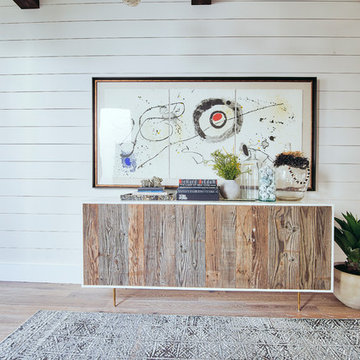
Photographer: Stephen Simms
This is an example of an expansive modern foyer in Phoenix with medium hardwood flooring, a white front door, a double front door and white walls.
This is an example of an expansive modern foyer in Phoenix with medium hardwood flooring, a white front door, a double front door and white walls.

www.jacobelleiott.com
Design ideas for an expansive contemporary front door in San Francisco with concrete flooring, a double front door, a glass front door and grey floors.
Design ideas for an expansive contemporary front door in San Francisco with concrete flooring, a double front door, a glass front door and grey floors.
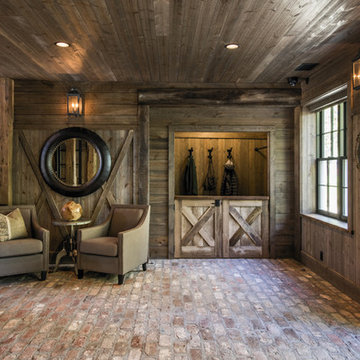
Photography by Andrew Hyslop
Inspiration for an expansive country foyer in Louisville with brick flooring, a double front door and a black front door.
Inspiration for an expansive country foyer in Louisville with brick flooring, a double front door and a black front door.
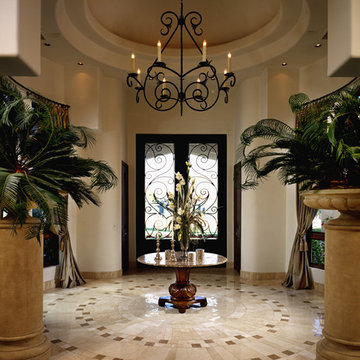
Luxury custom home with elegant double doors designed by Fratantoni Interior Designers!
Follow us on Pinterest, Twitter, Facebook and Instagram for more inspiring photos!!

Front entry walk and custom entry courtyard gate leads to a courtyard bridge and the main two-story entry foyer beyond. Privacy courtyard walls are located on each side of the entry gate. They are clad with Texas Lueders stone and stucco, and capped with standing seam metal roofs. Custom-made ceramic sconce lights and recessed step lights illuminate the way in the evening. Elsewhere, the exterior integrates an Engawa breezeway around the perimeter of the home, connecting it to the surrounding landscaping and other exterior living areas. The Engawa is shaded, along with the exterior wall’s windows and doors, with a continuous wall mounted awning. The deep Kirizuma styled roof gables are supported by steel end-capped wood beams cantilevered from the inside to beyond the roof’s overhangs. Simple materials were used at the roofs to include tiles at the main roof; metal panels at the walkways, awnings and cabana; and stained and painted wood at the soffits and overhangs. Elsewhere, Texas Lueders stone and stucco were used at the exterior walls, courtyard walls and columns.
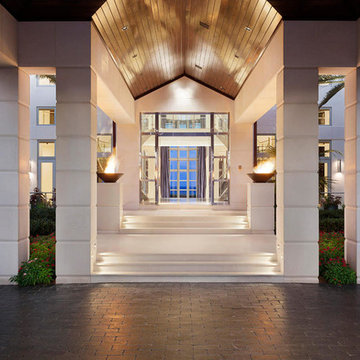
The entry to this luxurious property is grand and inviting. Fire bowls line the entry and a peek-a-boo view of the ocean draws you in.
This is an example of an expansive contemporary foyer in Miami with white walls, marble flooring, a double front door and a metal front door.
This is an example of an expansive contemporary foyer in Miami with white walls, marble flooring, a double front door and a metal front door.
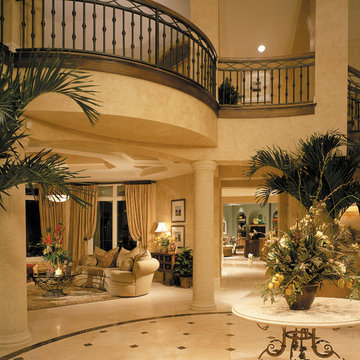
The Sater Design Collection's luxury, Mediterranean home plan "Prestonwood" (Plan #6922). http://saterdesign.com/product/prestonwood/
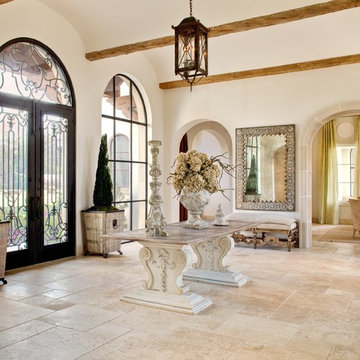
Photo of an expansive mediterranean foyer in Dallas with a double front door and a glass front door.
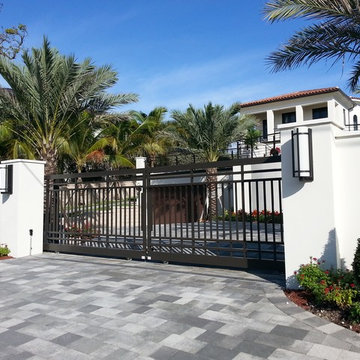
This transitional Mediterranean designed home features metal welded aluminum gates by Gate Masters, aluminum exterior railings, concrete roof tiles and a concrete interlocking paver driveway. The architecture was designed by The Benedict Group and the landscape architecture was done by David Bodker Associates.
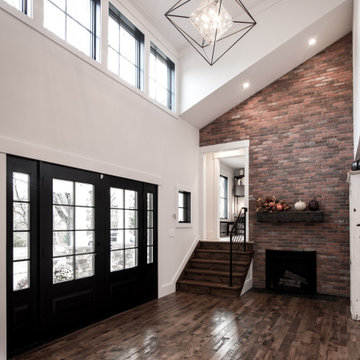
High ceiling alert! In this Modern Farmhouse renovation, we were asked to make this entry foyer more bright and airy. So, how’d we do it? Simple - bring in natural light from above! In this renovation, we designed new clerestory windows way up high. It took rebuilding the roof framing in the area to accomplish, but we figured that out. ? A quick design tip ... the higher you can bring natural light into a space, the deeper it can travel into a space, making the most effective use of daylight possible.
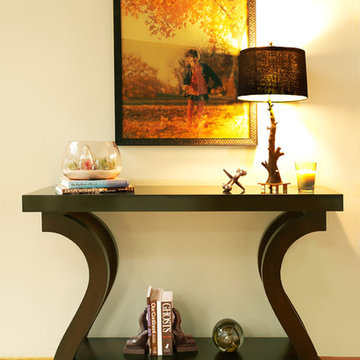
Contemporary Foyer. Photo by Zeke Ruelas.
Photo of an expansive contemporary foyer in Los Angeles with white walls, light hardwood flooring, a double front door and feature lighting.
Photo of an expansive contemporary foyer in Los Angeles with white walls, light hardwood flooring, a double front door and feature lighting.
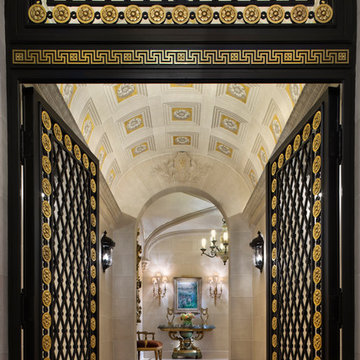
The new interior iron doors in the Main Entry Vestibule incorporate gold leaf rosette accents and hardware and a custom sculpted Angel in the transom to bless everyone as they enter and leave the home.
Historic New York City Townhouse | Renovation by Brian O'Keefe Architect, PC, with Interior Design by Richard Keith Langham

I choose to have all stone floors with a honed finish and all marble accents high polished.
Expansive traditional entrance in Los Angeles with brown walls, limestone flooring, a double front door and a metal front door.
Expansive traditional entrance in Los Angeles with brown walls, limestone flooring, a double front door and a metal front door.

A semi-open floor plan greets you as you enter this home. Custom staircase leading to the second floor showcases a custom entry table and a view of the family room and kitchen are down the hall. The blue themed dining room is designated by floor to ceiling columns. We had the pleasure of designing all of the wood work details in this home.
Photo: Stephen Allen

Photo of an expansive nautical foyer in Vancouver with white walls, light hardwood flooring, a double front door, a dark wood front door, beige floors and a vaulted ceiling.
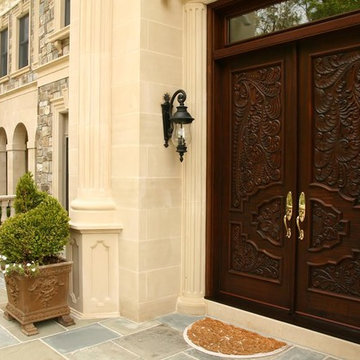
Front Doors Hand-Carved African Walnut Wood
This is an example of an expansive classic front door in DC Metro with a double front door and a dark wood front door.
This is an example of an expansive classic front door in DC Metro with a double front door and a dark wood front door.
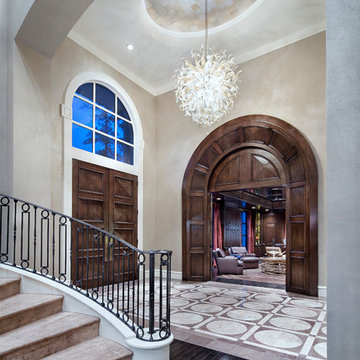
Piston Design
Expansive traditional foyer in Houston with beige walls, dark hardwood flooring, a double front door and a medium wood front door.
Expansive traditional foyer in Houston with beige walls, dark hardwood flooring, a double front door and a medium wood front door.
Expansive Entrance with a Double Front Door Ideas and Designs
4