Expansive Entrance with Brown Walls Ideas and Designs
Refine by:
Budget
Sort by:Popular Today
1 - 20 of 169 photos
Item 1 of 3
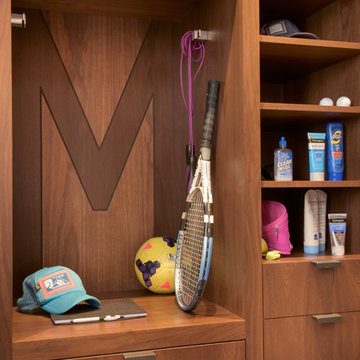
This expansive 10,000 square foot residence has the ultimate in quality, detail, and design. The mountain contemporary residence features copper, stone, and European reclaimed wood on the exterior. Highlights include a 24 foot Weiland glass door, floating steel stairs with a glass railing, double A match grain cabinets, and a comprehensive fully automated control system. An indoor basketball court, gym, swimming pool, and multiple outdoor fire pits make this home perfect for entertaining. Photo: Ric Stovall
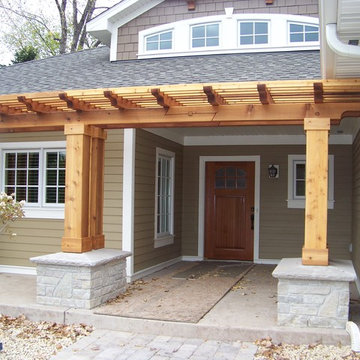
Please note the many details. For this job is just that the details.
Inspiration for an expansive traditional front door in Minneapolis with brown walls, concrete flooring, a single front door and a medium wood front door.
Inspiration for an expansive traditional front door in Minneapolis with brown walls, concrete flooring, a single front door and a medium wood front door.
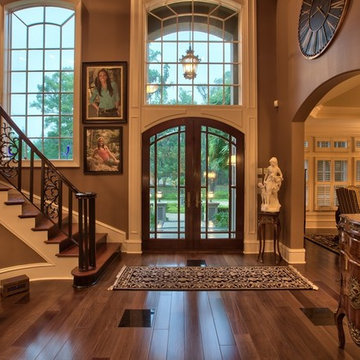
This is an example of an expansive traditional foyer in Miami with brown walls, dark hardwood flooring, a double front door and a dark wood front door.

Lock Down System & Surveillance for high-rise Penthouse in Hollywood, Florida.
Twelve Network Video Cameras for surveillance on a Penthouse, Electric Deadbolts at all entry points and accessible remotely, Wireless Doorbells & Chimes
V. Gonzalo Martinez
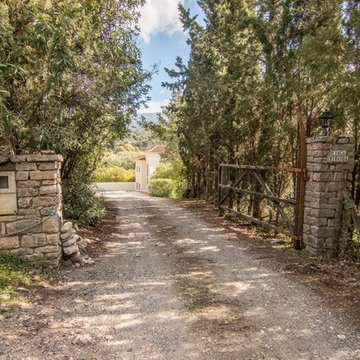
JCCalvente
Design ideas for an expansive rural front door in Other with brown walls and a pivot front door.
Design ideas for an expansive rural front door in Other with brown walls and a pivot front door.

I choose to have all stone floors with a honed finish and all marble accents high polished.
Expansive traditional entrance in Los Angeles with brown walls, limestone flooring, a double front door and a metal front door.
Expansive traditional entrance in Los Angeles with brown walls, limestone flooring, a double front door and a metal front door.
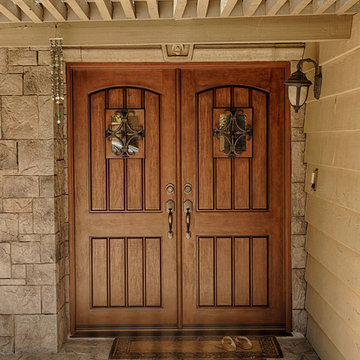
JeldWen 64” x 6' 8" Estate Collection Double Entry Doors. Rustic Fiberglass Arch Top Model A1322 with Seville Speakeasy. Mahogany Wood Grain Skin Antiqued Chappo Finish. Copper Creek Heritage Hardware in Tuscon Bronze. Installed in Hacienda Heights, CA home.
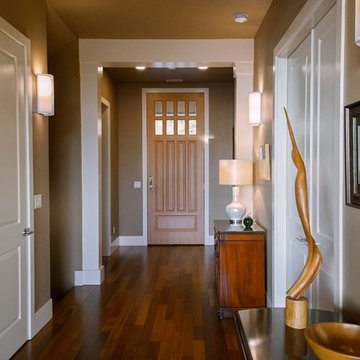
Mark Morris, Sr. Editor - The Sacramento Bee
Expansive retro front door in Portland with brown walls, medium hardwood flooring, a single front door and a medium wood front door.
Expansive retro front door in Portland with brown walls, medium hardwood flooring, a single front door and a medium wood front door.
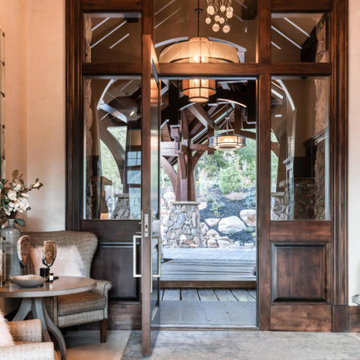
Expansive classic front door in Salt Lake City with brown walls, medium hardwood flooring, a single front door, a dark wood front door and brown floors.

An arched entryway with a double door, featuring an L-shape wood staircase with iron wrought railing and limestone treads and risers. The continuous use of stone wall, from stairs to the doorway, creates a relation that makes the place look large.
Built by ULFBUILT - General contractor of custom homes in Vail and Beaver Creek.
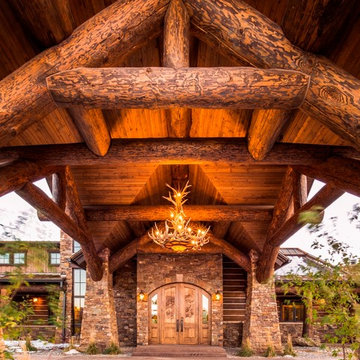
Expansive rustic front door in Other with brown walls, a double front door and a medium wood front door.
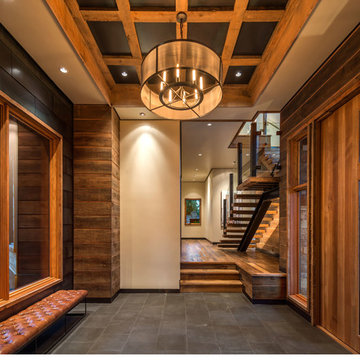
MATERIALS/FLOOR: Reclaimed hardwood floor/ WALLS: Different types of hardwood used for walls, which adds more detail to the hallway/ LIGHTS: Can lights on the ceiling provide lots of light; Big pendant light in the middle of the box beam ceiling/CEILING: smooth ceiling, and wooden box beam ceiling/ TRIM: Window casing on all the windows/ ROOM FEATURES: Big windows throughout the room create beautiful views on the surrounding forest./UNIQUE FEATURES: High ceilings provide more larger feel to the room/
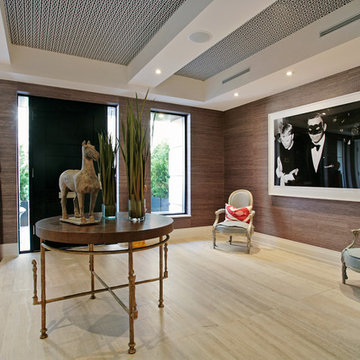
Expansive contemporary front door in New York with brown walls, lino flooring, a single front door and a black front door.
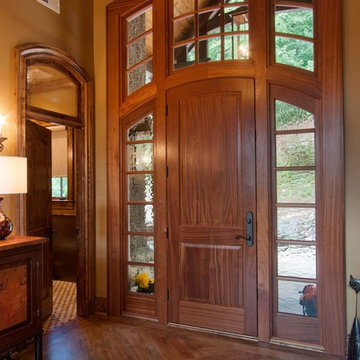
J. Weiland Photography-
Breathtaking Beauty and Luxurious Relaxation awaits in this Massive and Fabulous Mountain Retreat. The unparalleled Architectural Degree, Design & Style are credited to the Designer/Architect, Mr. Raymond W. Smith, https://www.facebook.com/Raymond-W-Smith-Residential-Designer-Inc-311235978898996/, the Interior Designs to Marina Semprevivo, and are an extent of the Home Owners Dreams and Lavish Good Tastes. Sitting atop a mountain side in the desirable gated-community of The Cliffs at Walnut Cove, https://cliffsliving.com/the-cliffs-at-walnut-cove, this Skytop Beauty reaches into the Sky and Invites the Stars to Shine upon it. Spanning over 6,000 SF, this Magnificent Estate is Graced with Soaring Ceilings, Stone Fireplace and Wall-to-Wall Windows in the Two-Story Great Room and provides a Haven for gazing at South Asheville’s view from multiple vantage points. Coffered ceilings, Intricate Stonework and Extensive Interior Stained Woodwork throughout adds Dimension to every Space. Multiple Outdoor Private Bedroom Balconies, Decks and Patios provide Residents and Guests with desired Spaciousness and Privacy similar to that of the Biltmore Estate, http://www.biltmore.com/visit. The Lovely Kitchen inspires Joy with High-End Custom Cabinetry and a Gorgeous Contrast of Colors. The Striking Beauty and Richness are created by the Stunning Dark-Colored Island Cabinetry, Light-Colored Perimeter Cabinetry, Refrigerator Door Panels, Exquisite Granite, Multiple Leveled Island and a Fun, Colorful Backsplash. The Vintage Bathroom creates Nostalgia with a Cast Iron Ball & Claw-Feet Slipper Tub, Old-Fashioned High Tank & Pull Toilet and Brick Herringbone Floor. Garden Tubs with Granite Surround and Custom Tile provide Peaceful Relaxation. Waterfall Trickles and Running Streams softly resound from the Outdoor Water Feature while the bench in the Landscape Garden calls you to sit down and relax a while.
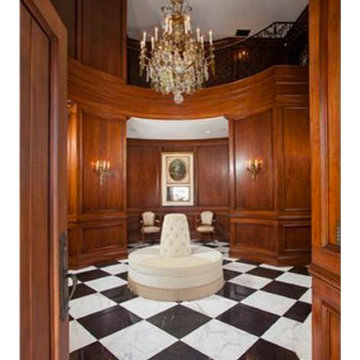
Interior Design By LoriDennis.com
Inspiration for an expansive classic foyer in Los Angeles with brown walls, marble flooring, a double front door and a metal front door.
Inspiration for an expansive classic foyer in Los Angeles with brown walls, marble flooring, a double front door and a metal front door.
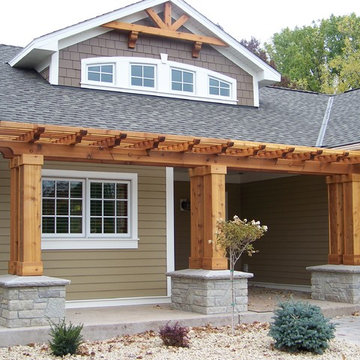
All and all I think we did pretty good!
Expansive classic front door in Minneapolis with brown walls, concrete flooring, a single front door and a medium wood front door.
Expansive classic front door in Minneapolis with brown walls, concrete flooring, a single front door and a medium wood front door.
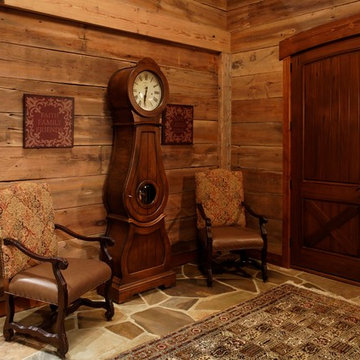
Jeffrey Bebee Photography
Inspiration for an expansive rustic foyer in Omaha with a double front door, a dark wood front door, brown walls and slate flooring.
Inspiration for an expansive rustic foyer in Omaha with a double front door, a dark wood front door, brown walls and slate flooring.
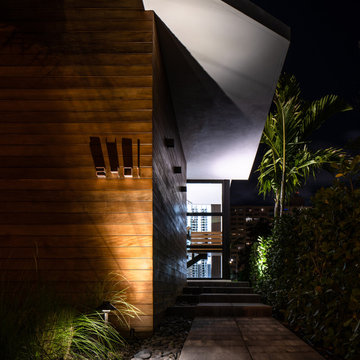
This is an example of an expansive contemporary entrance in Miami with brown walls, concrete flooring, a pivot front door, a glass front door and grey floors.
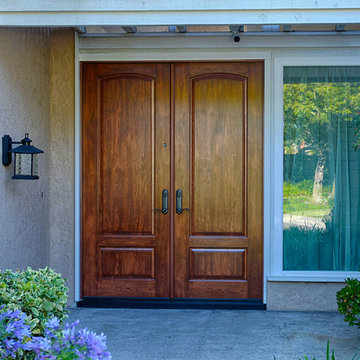
6 ft x 8 foot Classic style ProVia Signet Model 002c-449 Fiberglass Double Entry Doors. Cherry skin exterior stained American Cherry. Factory (ProVia) hardware with 3 point locking system. Installed in Irvine, CA home.
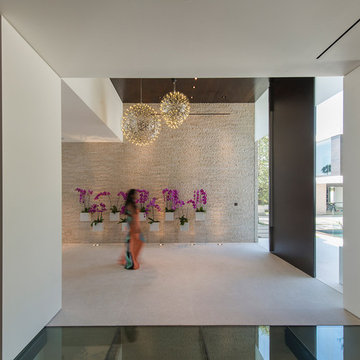
Laurel Way Beverly Hills luxury home modern foyer. Photo by William MacCollum.
This is an example of an expansive modern front door in Los Angeles with brown walls, a pivot front door, white floors, a drop ceiling and feature lighting.
This is an example of an expansive modern front door in Los Angeles with brown walls, a pivot front door, white floors, a drop ceiling and feature lighting.
Expansive Entrance with Brown Walls Ideas and Designs
1