Expansive Entrance with Vinyl Flooring Ideas and Designs
Refine by:
Budget
Sort by:Popular Today
21 - 32 of 32 photos
Item 1 of 3
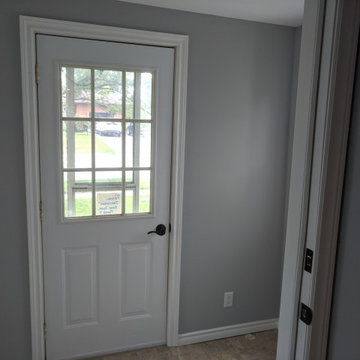
Front Entry
Design ideas for an expansive classic boot room in Other with grey walls, vinyl flooring, a single front door, a white front door and multi-coloured floors.
Design ideas for an expansive classic boot room in Other with grey walls, vinyl flooring, a single front door, a white front door and multi-coloured floors.
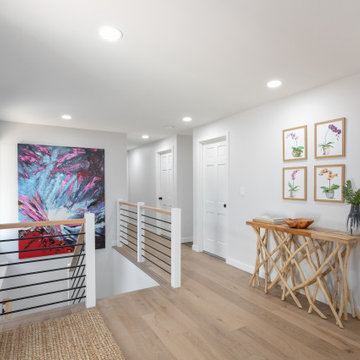
Horizontal railing to the basement adds a modern touch. Engineered European White Oak flooring connects all the spaces.
Expansive modern front door in Portland with white walls, vinyl flooring, a single front door, a black front door and beige floors.
Expansive modern front door in Portland with white walls, vinyl flooring, a single front door, a black front door and beige floors.
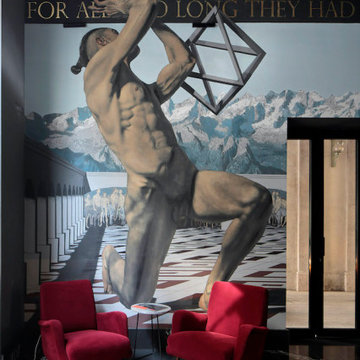
Photo of an expansive bohemian foyer in Milan with multi-coloured walls, vinyl flooring, a sliding front door, a black front door, black floors, a wallpapered ceiling and wallpapered walls.
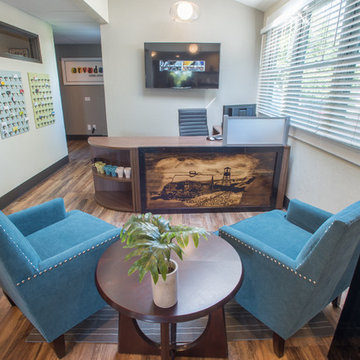
Local Artist created this wood-burning for our front desk feature by hand
Northern Glow Photography
Expansive modern foyer in Denver with vinyl flooring and grey walls.
Expansive modern foyer in Denver with vinyl flooring and grey walls.
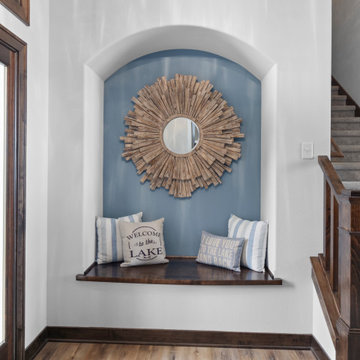
This lakeside retreat has been in the family for generations & is lovingly referred to as "the magnet" because it pulls friends and family together. When rebuilding on their family's land, our priority was to create the same feeling for generations to come.
This new build project included all interior & exterior architectural design features including lighting, flooring, tile, countertop, cabinet, appliance, hardware & plumbing fixture selections. My client opted in for an all inclusive design experience including space planning, furniture & decor specifications to create a move in ready retreat for their family to enjoy for years & years to come.
It was an honor designing this family's dream house & will leave you wanting a little slice of waterfront paradise of your own!
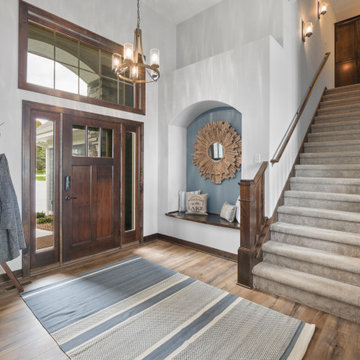
This lakeside retreat has been in the family for generations & is lovingly referred to as "the magnet" because it pulls friends and family together. When rebuilding on their family's land, our priority was to create the same feeling for generations to come.
This new build project included all interior & exterior architectural design features including lighting, flooring, tile, countertop, cabinet, appliance, hardware & plumbing fixture selections. My client opted in for an all inclusive design experience including space planning, furniture & decor specifications to create a move in ready retreat for their family to enjoy for years & years to come.
It was an honor designing this family's dream house & will leave you wanting a little slice of waterfront paradise of your own!
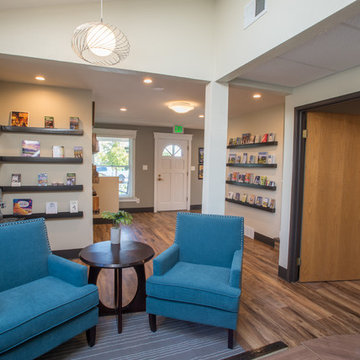
A seating area allows visitors to have a coffee or water while they wait for a meeting. In the background, custom metal shelving was welded to fit the space and allow for more display/storage of local advertising.
Northern Glow Photography
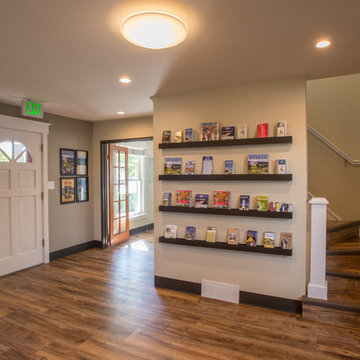
New flooring, raised ceiling and more custom shelving allow for an open concept where visitors can engage with the information on display.
Northern Glow Photography
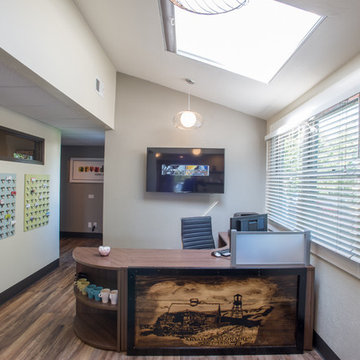
To the left of the reception, a uniform business card display / holder was made using wood panels and bull-clips. No more messy pin board, and members can be sure their cards will be seen
Northern Glow Photography
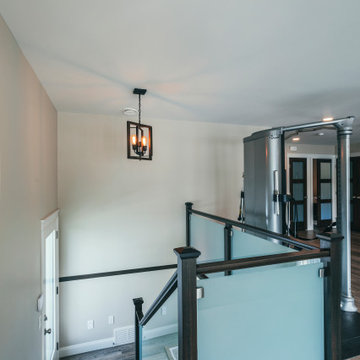
Photo by Brice Ferre. Subtle stairwell leading to skywalk and lower floor.
Inspiration for an expansive traditional hallway in Vancouver with vinyl flooring, a single front door, a white front door and brown floors.
Inspiration for an expansive traditional hallway in Vancouver with vinyl flooring, a single front door, a white front door and brown floors.
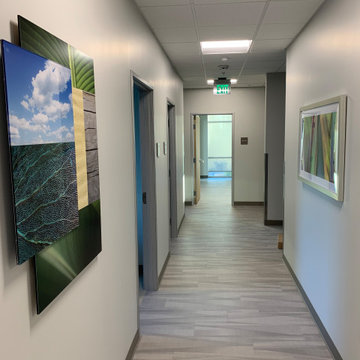
Massive three stories 84 rooms plus Corredor’s entries and lobbies and Two entryway three story staircases.
Design ideas for an expansive urban hallway with white walls, vinyl flooring, brown floors, all types of ceiling and all types of wall treatment.
Design ideas for an expansive urban hallway with white walls, vinyl flooring, brown floors, all types of ceiling and all types of wall treatment.
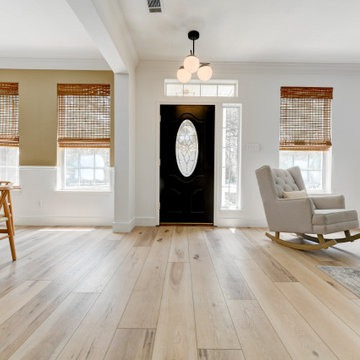
Warm, light, and inviting with characteristic knot vinyl floors that bring a touch of wabi-sabi to every room. This rustic maple style is ideal for Japanese and Scandinavian-inspired spaces. With the Modin Collection, we have raised the bar on luxury vinyl plank. The result is a new standard in resilient flooring. Modin offers true embossed in register texture, a low sheen level, a rigid SPC core, an industry-leading wear layer, and so much more.
Expansive Entrance with Vinyl Flooring Ideas and Designs
2