Expansive Entrance with Wallpapered Walls Ideas and Designs
Refine by:
Budget
Sort by:Popular Today
1 - 20 of 65 photos
Item 1 of 3

Form meets function in this charming mudroom, offering customer inset cabinetry designed to give a home to the odds and ends of your home.
This is an example of an expansive classic boot room in Salt Lake City with porcelain flooring, grey floors and wallpapered walls.
This is an example of an expansive classic boot room in Salt Lake City with porcelain flooring, grey floors and wallpapered walls.

This Naples home was the typical Florida Tuscan Home design, our goal was to modernize the design with cleaner lines but keeping the Traditional Moulding elements throughout the home. This is a great example of how to de-tuscanize your home.

Inlay marble and porcelain custom floor. Custom designed impact rated front doors. Floating entry shelf. Natural wood clad ceiling with chandelier.

Inspiration for an expansive classic foyer in Milwaukee with white walls, vinyl flooring, a single front door, a white front door, brown floors and wallpapered walls.

Entry way featuring Natural Stone Walls, Chandelier, and exposed beams.
This is an example of an expansive victorian foyer in Salt Lake City with beige walls, a double front door, a black front door, brown floors, a vaulted ceiling and wallpapered walls.
This is an example of an expansive victorian foyer in Salt Lake City with beige walls, a double front door, a black front door, brown floors, a vaulted ceiling and wallpapered walls.
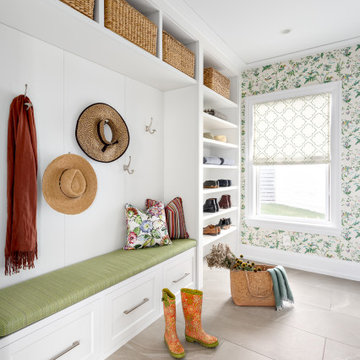
Our clients hired us to completely renovate and furnish their PEI home — and the results were transformative. Inspired by their natural views and love of entertaining, each space in this PEI home is distinctly original yet part of the collective whole.
We used color, patterns, and texture to invite personality into every room: the fish scale tile backsplash mosaic in the kitchen, the custom lighting installation in the dining room, the unique wallpapers in the pantry, powder room and mudroom, and the gorgeous natural stone surfaces in the primary bathroom and family room.
We also hand-designed several features in every room, from custom furnishings to storage benches and shelving to unique honeycomb-shaped bar shelves in the basement lounge.
The result is a home designed for relaxing, gathering, and enjoying the simple life as a couple.
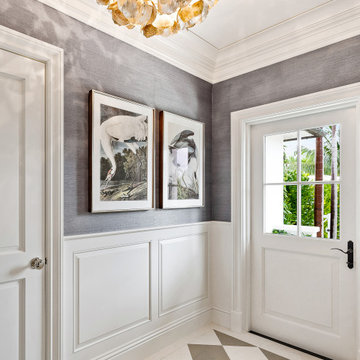
Expansive nautical front door in Miami with blue walls, a single front door, a white front door, brown floors, a drop ceiling and wallpapered walls.

Dreaming of a farmhouse life in the middle of the city, this custom new build on private acreage was interior designed from the blueprint stages with intentional details, durability, high-fashion style and chic liveable luxe materials that support this busy family's active and minimalistic lifestyle. | Photography Joshua Caldwell
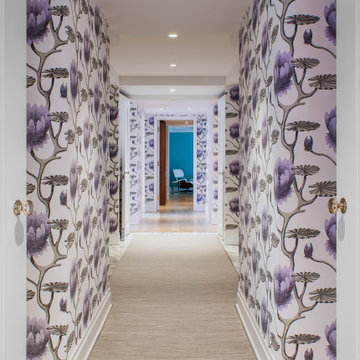
An entry foyer that pops with creative energy and color. Gorgeous wallpaper surrounds the hall. Beautiful entry rug with marble accents.
Expansive traditional foyer in New York with multi-coloured walls, carpet, a single front door, a metal front door, beige floors, exposed beams and wallpapered walls.
Expansive traditional foyer in New York with multi-coloured walls, carpet, a single front door, a metal front door, beige floors, exposed beams and wallpapered walls.
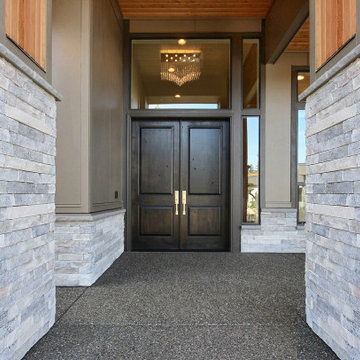
This Modern Multi-Level Home Boasts Master & Guest Suites on The Main Level + Den + Entertainment Room + Exercise Room with 2 Suites Upstairs as Well as Blended Indoor/Outdoor Living with 14ft Tall Coffered Box Beam Ceilings!
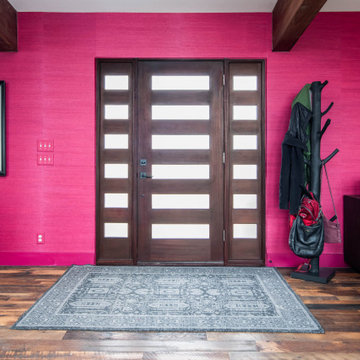
Grass Cloth Wall Paper
Reclaimed Barn Wide plank Hardwood flooring
Photo of an expansive contemporary front door in Other with red walls, dark hardwood flooring, a single front door, a dark wood front door, multi-coloured floors, exposed beams and wallpapered walls.
Photo of an expansive contemporary front door in Other with red walls, dark hardwood flooring, a single front door, a dark wood front door, multi-coloured floors, exposed beams and wallpapered walls.
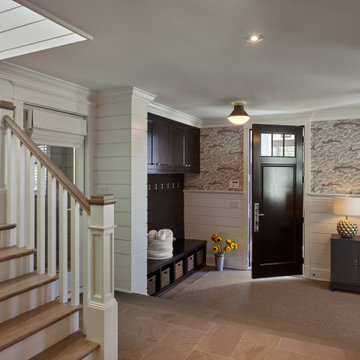
Entry space with storage.
Photo of an expansive beach style foyer in Other with white walls, marble flooring, a single front door, a black front door, beige floors and wallpapered walls.
Photo of an expansive beach style foyer in Other with white walls, marble flooring, a single front door, a black front door, beige floors and wallpapered walls.
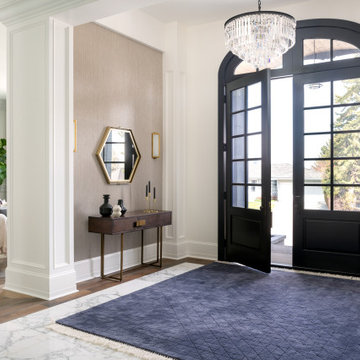
This is an example of an expansive classic front door in Calgary with white walls, marble flooring, a double front door, a black front door, white floors and wallpapered walls.
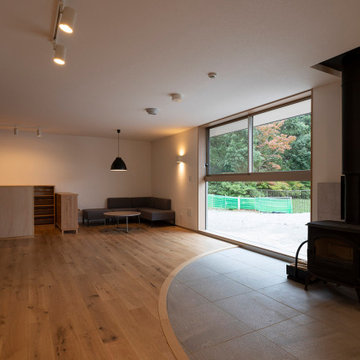
幼稚園(こども園)の玄関土間には暖炉(ストーブ)があります。
Design ideas for an expansive traditional hallway in Other with white walls, light hardwood flooring, a double front door, a glass front door, beige floors, a wallpapered ceiling and wallpapered walls.
Design ideas for an expansive traditional hallway in Other with white walls, light hardwood flooring, a double front door, a glass front door, beige floors, a wallpapered ceiling and wallpapered walls.
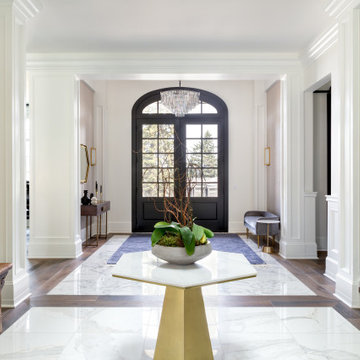
Inspiration for an expansive world-inspired front door in Calgary with white walls, marble flooring, a double front door, a black front door, white floors and wallpapered walls.
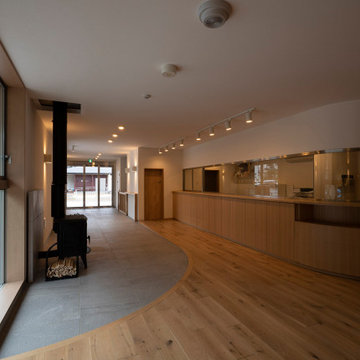
幼稚園(こども園)の1階玄関です。
Expansive traditional hallway in Other with white walls, light hardwood flooring, a double front door, a glass front door, beige floors, a wallpapered ceiling and wallpapered walls.
Expansive traditional hallway in Other with white walls, light hardwood flooring, a double front door, a glass front door, beige floors, a wallpapered ceiling and wallpapered walls.
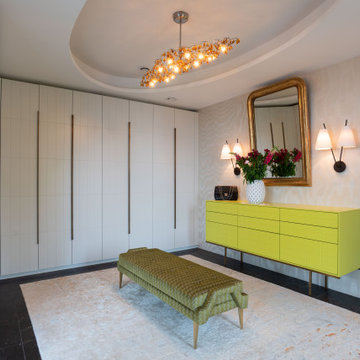
Expansive modern foyer in Other with beige walls, granite flooring, brown floors and wallpapered walls.
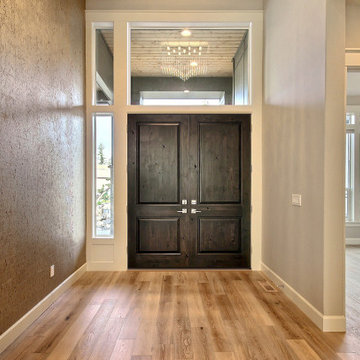
This Modern Multi-Level Home Boasts Master & Guest Suites on The Main Level + Den + Entertainment Room + Exercise Room with 2 Suites Upstairs as Well as Blended Indoor/Outdoor Living with 14ft Tall Coffered Box Beam Ceilings!
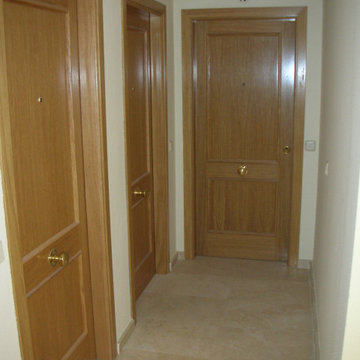
Revestimiento decorativo de fibra de vidrio.
Ideal para paredes o techos interiores en edificios nuevos o antiguos. En combinación con pinturas de alta calidad aportan a cada ambiente un carácter personal además de proporcionar una protección especial en paredes para zonas de tráfico intenso, así como, la eliminación de fisuras. Estable, resistente y permeable al vapor.
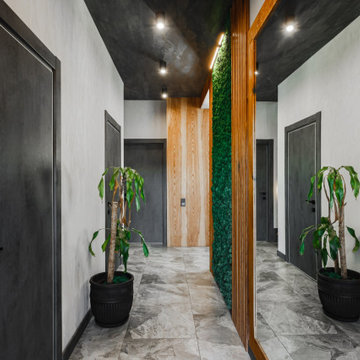
This is an example of an expansive contemporary hallway in Other with grey walls, ceramic flooring, a single front door, a grey front door, grey floors and wallpapered walls.
Expansive Entrance with Wallpapered Walls Ideas and Designs
1