Expansive Entrance with Yellow Walls Ideas and Designs
Refine by:
Budget
Sort by:Popular Today
61 - 80 of 120 photos
Item 1 of 3
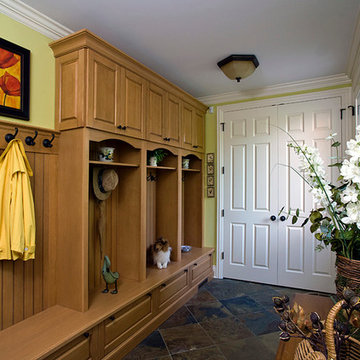
http://www.pickellbuilders.com. Photography by Linda Oyama Bryan. Traditional Mud Room with Raised Panel Maple Lockers, Cabinets and Bench and Rustic Gold Slate Tile Floor.
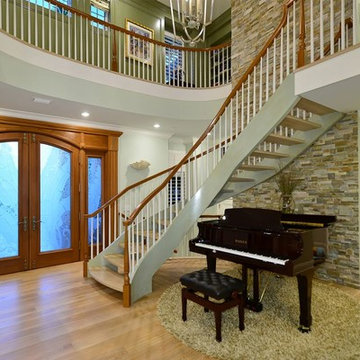
Design ideas for an expansive world-inspired front door in Tampa with yellow walls, light hardwood flooring, a double front door and a dark wood front door.
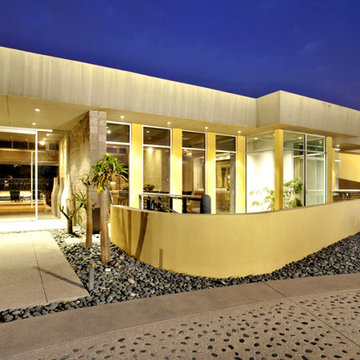
A simple desert plant palette complements the clean Modernist lines of this Arcadia-area home. Architect C.P. Drewett says the exterior color palette lightens the residence’s sculptural forms. “We also painted it in the springtime,” Drewett adds. “It’s a time of such rejuvenation, and every time I’m involved in a color palette during spring, it reflects that spirit.”
Featured in the November 2008 issue of Phoenix Home & Garden, this "magnificently modern" home is actually a suburban loft located in Arcadia, a neighborhood formerly occupied by groves of orange and grapefruit trees in Phoenix, Arizona. The home, designed by architect C.P. Drewett, offers breathtaking views of Camelback Mountain from the entire main floor, guest house, and pool area. These main areas "loft" over a basement level featuring 4 bedrooms, a guest room, and a kids' den. Features of the house include white-oak ceilings, exposed steel trusses, Eucalyptus-veneer cabinetry, honed Pompignon limestone, concrete, granite, and stainless steel countertops. The owners also enlisted the help of Interior Designer Sharon Fannin. The project was built by Sonora West Development of Scottsdale, AZ.
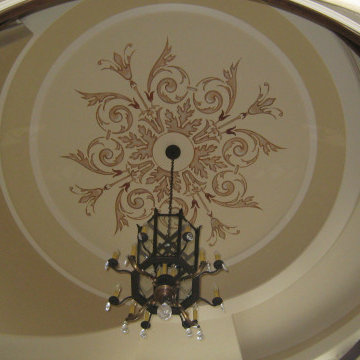
Grand foyer ceiling mural. Hand-painted design 7 1/2' across for grand foyer.
Design ideas for an expansive mediterranean foyer in Portland with yellow walls, marble flooring, a double front door, a dark wood front door and beige floors.
Design ideas for an expansive mediterranean foyer in Portland with yellow walls, marble flooring, a double front door, a dark wood front door and beige floors.
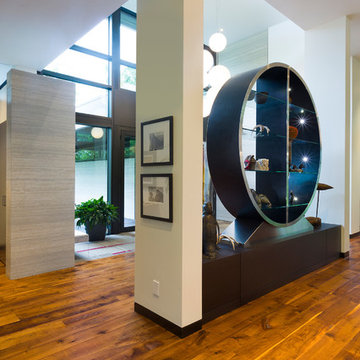
Rustic and modern at it's finest. These hardwood floors look more like art than just flooring. They are the foundation of your design.
Expansive contemporary foyer in Other with yellow walls, medium hardwood flooring, a single front door, a black front door and brown floors.
Expansive contemporary foyer in Other with yellow walls, medium hardwood flooring, a single front door, a black front door and brown floors.
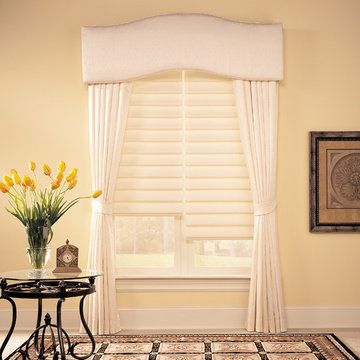
For style and softness, try the Hunter Douglas Vignette Modern roman shades, available in three unique styles and multiple fabrics and colors.
This is an example of an expansive classic foyer in Calgary with yellow walls.
This is an example of an expansive classic foyer in Calgary with yellow walls.
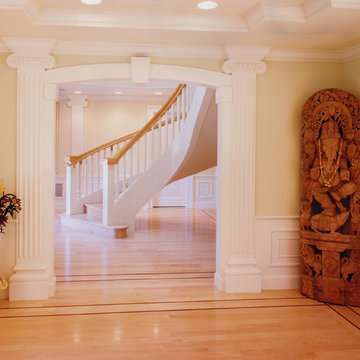
view from living room to entry
Design ideas for an expansive classic foyer in San Francisco with yellow walls, light hardwood flooring and yellow floors.
Design ideas for an expansive classic foyer in San Francisco with yellow walls, light hardwood flooring and yellow floors.
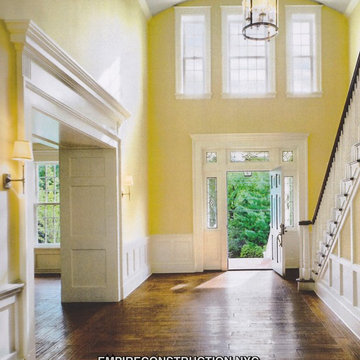
Living Rooms by Empire Restoration and Consulting
Expansive traditional hallway in New York with yellow walls, medium hardwood flooring and a white front door.
Expansive traditional hallway in New York with yellow walls, medium hardwood flooring and a white front door.
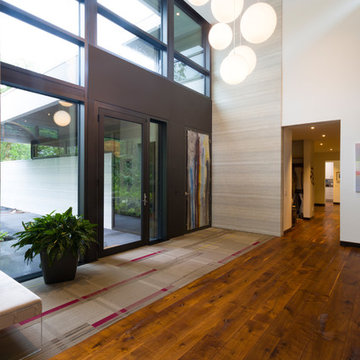
This front entry shows its grandeur with it's wall of windows and stand out light feature. Also displaying its inside and out travertine tile work.
This is an example of an expansive contemporary foyer in Other with yellow walls, medium hardwood flooring, a single front door, a black front door and brown floors.
This is an example of an expansive contemporary foyer in Other with yellow walls, medium hardwood flooring, a single front door, a black front door and brown floors.
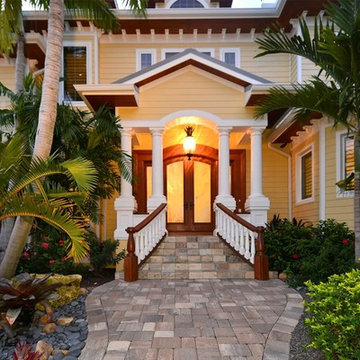
Photo of an expansive world-inspired front door in Tampa with yellow walls, a double front door, a dark wood front door and light hardwood flooring.
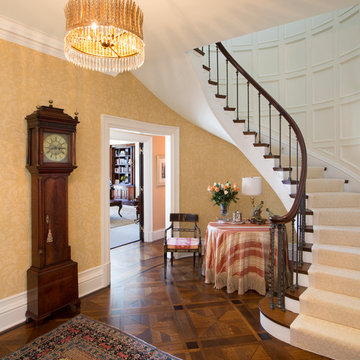
The Gallery where all rooms come together. this view you have a peak into the library. The wood floor is laid in the Versailles pattern. The warm tone of the damask wallpaper is a nice counter point to the crisp panels in the stairwell. A silk table skirt plays nicely off of the curve of the stair. Photography by Tom Grimes
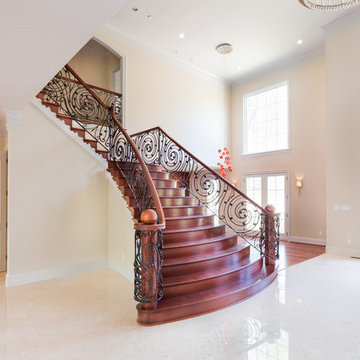
Design ideas for an expansive traditional foyer in DC Metro with a double front door, a dark wood front door, yellow walls, travertine flooring and beige floors.
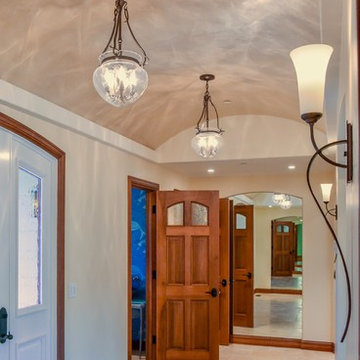
This newly remodeled family home and in law unit in San Anselmo is 4000sf of light and space. The first designer was let go for presenting grey one too many times. My task was to skillfully blend all the color my clients wanted from their mix of Latin, Hispanic and Italian heritage and get it to read successfully.
Wow, no easy feat. Clients alway teach us so much. I learned that much more color could work than I ever thought possible.
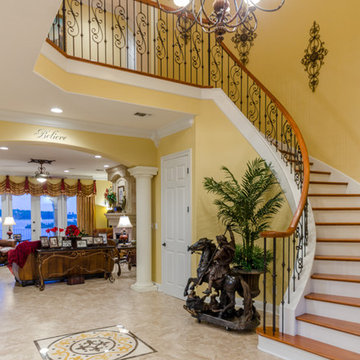
Murphy Marketing Solutions
Design ideas for an expansive foyer in Miami with yellow walls and travertine flooring.
Design ideas for an expansive foyer in Miami with yellow walls and travertine flooring.
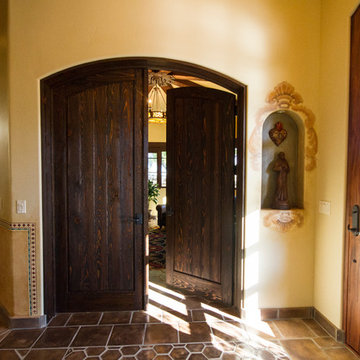
Mahogany entryway and wire brushed cedar interior double doors.
Photo of an expansive rustic front door in San Luis Obispo with a single front door, a dark wood front door, yellow walls and ceramic flooring.
Photo of an expansive rustic front door in San Luis Obispo with a single front door, a dark wood front door, yellow walls and ceramic flooring.
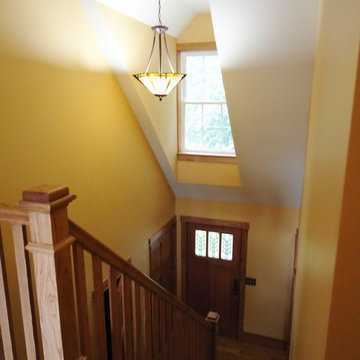
Custom staircase
Design ideas for an expansive traditional foyer in Philadelphia with yellow walls, light hardwood flooring, a single front door and a dark wood front door.
Design ideas for an expansive traditional foyer in Philadelphia with yellow walls, light hardwood flooring, a single front door and a dark wood front door.
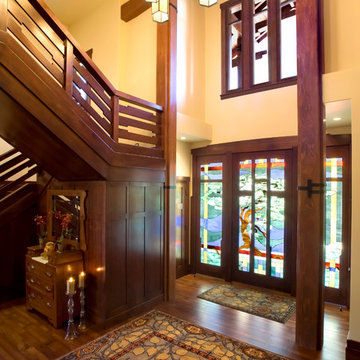
Inspiration for an expansive classic foyer in San Diego with yellow walls, medium hardwood flooring, a single front door and a medium wood front door.
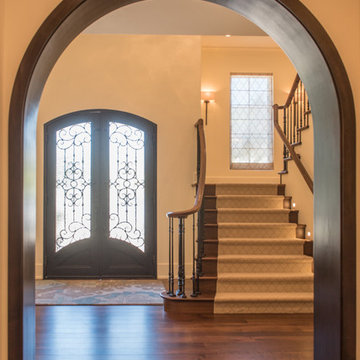
This is an example of an expansive mediterranean foyer in Vancouver with yellow walls, dark hardwood flooring, a double front door and a medium wood front door.
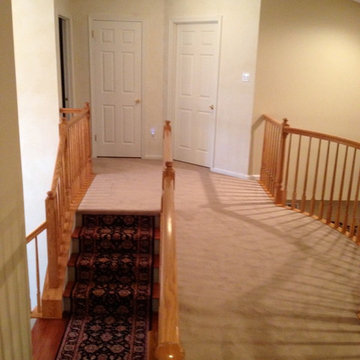
This open hallway overlooks the family room and had no depth with the light walls and new neutral carpeting. Changing the look of the railing system was the last step in this project.
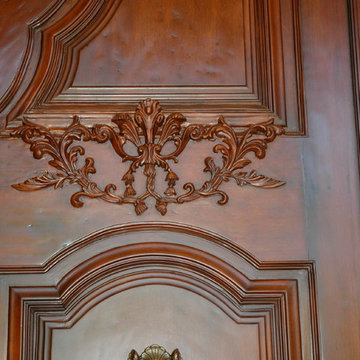
Photo of an expansive mediterranean foyer in Los Angeles with yellow walls, marble flooring, a double front door and a dark wood front door.
Expansive Entrance with Yellow Walls Ideas and Designs
4