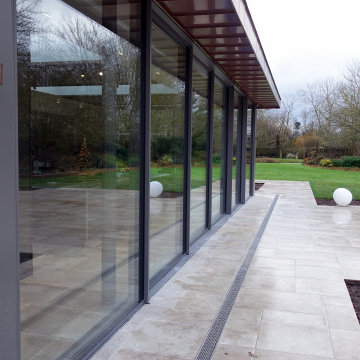Expansive Extension Ideas and Designs
Refine by:
Budget
Sort by:Popular Today
1 - 20 of 68 photos
Item 1 of 3
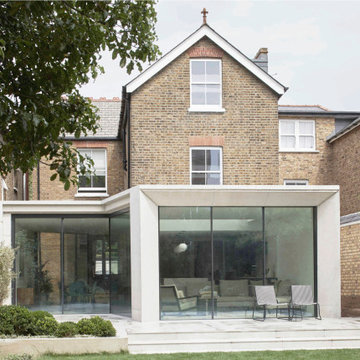
A new extension to the ground floor of this substantial semi-detached house in Ealing
Inspiration for an expansive and gey modern concrete and rear house exterior in London with three floors and a flat roof.
Inspiration for an expansive and gey modern concrete and rear house exterior in London with three floors and a flat roof.

The project sets out to remodel of a large semi-detached Victorian villa, built approximately between 1885 and 1911 in West Dulwich, for a family who needed to rationalize their long neglected house to transform it into a sequence of suggestive spaces culminating with the large garden.
The large extension at the back of the property as built without Planning Permission and under the framework of the Permitted Development.
The restricted choice of materials available, set out in the Permitted Development Order, does not constitute a limitation. On the contrary, the design of the façades becomes an exercise in the composition of only two ingredients, brick and steel, which come together to decorate the fabric of the building and create features that are expressed externally and internally.
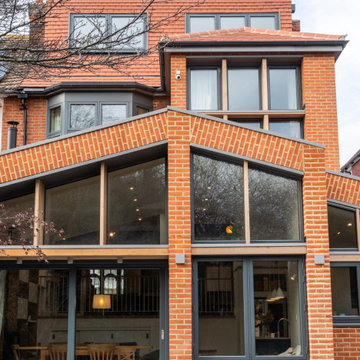
Garden extension exterior brie soleil solar shading detail to prevent overheating and maximise light and views on the souther facade. Part of the whole house extensions and a full refurbishment to a semi-detached house in East London.
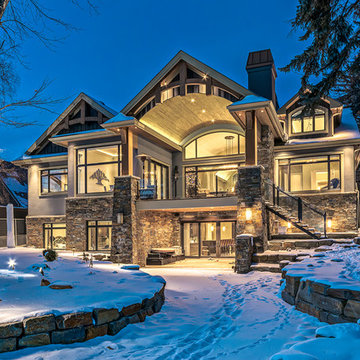
Welcome to prestigious Elbow Park and experience this incomparable bungalow. This custom built energy efficient home by McKinley Master Custom Homes boasts over 6900 sq ft of luxury living and is handicap accessible. This fully developed walkout borders the Elbow River providing unparalleled outdoor living & stunning views. The grand entry is complimented with barreled ceilings and in-lay floors. The main floor offers an open floor plan with extensive custom mill work featuring a Master suite with an impressive walk-in dressing room & 7 piece ensuite as well as formal dining room ideal for entertaining and a large, sunny breakfast nook. The lower level showcases a media area, poker room, wet bar, exercise area and 3 more bedrooms complete with ensuites, The massive 4-car garage will easily accommodate lifts and has elevator access. The yard is professionally landscaped with multiple patio ares and expansive decks with fireplaces to enjoy evenings by the river.
4,100 Sq Feet Above Ground
4 Bedrooms, 6 Bath
1 and Half Storey, Built in 2012
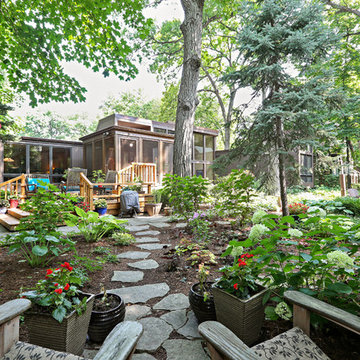
Large windows (existing and new to match ) let in ample daylight and views to their expansive gardens.
Photography by homeowner.
Design ideas for a gey and expansive midcentury two floor rear house exterior in Chicago with mixed cladding, a shingle roof, a flat roof, a brown roof and board and batten cladding.
Design ideas for a gey and expansive midcentury two floor rear house exterior in Chicago with mixed cladding, a shingle roof, a flat roof, a brown roof and board and batten cladding.
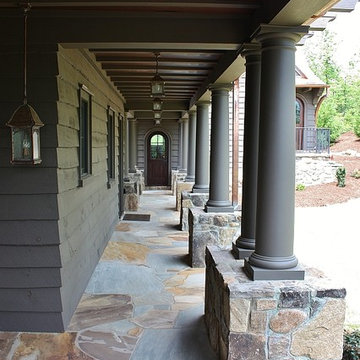
A charming Shingle style cottage perched atop a unique hilltop site overlooking Lake Keowee. Carefully designed to maximize the stunning views, this home is seamlessly integrated with its surroundings through an abundance of outdoor living space, including extensive porches and garden areas, a pool and terrace, a summer kitchen and arched stone veranda. On the exterior, a combination of stone, wavy edge and shingle siding are complemented by a cedar shingle roof. The interior features hand-scraped walnut floors, plaster walls, cypress cabinets, a limestone fireplace and walnut and mahogany doors. Old world details like swooping roofs, massive stone arches, and custom ironwork and lighting, help make this home special.
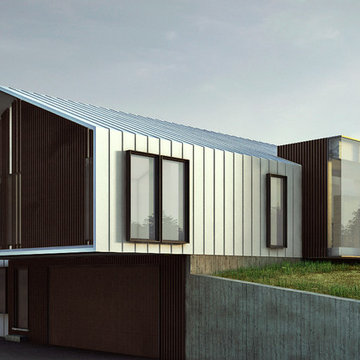
A new home in a rural setting, the homeowners wanted something that feels modern but still reads as a farmhouse.
Photo of an expansive and white rural bungalow extension in Toronto with metal cladding and a pitched roof.
Photo of an expansive and white rural bungalow extension in Toronto with metal cladding and a pitched roof.
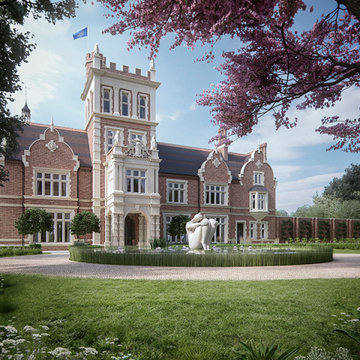
Country living in the middle of Hampstead Heath, combining the classic with the contemporary
Collaboration in ´Athlone House´ Restoration & Etension project by SHH
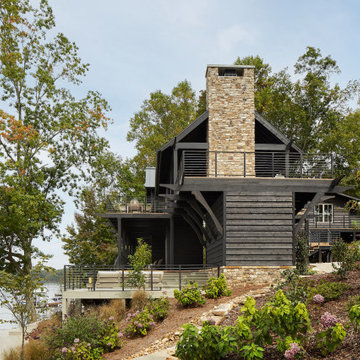
This design involved a renovation and expansion of the existing home. The result is to provide for a multi-generational legacy home. It is used as a communal spot for gathering both family and work associates for retreats. ADA compliant.
Photographer: Zeke Ruelas
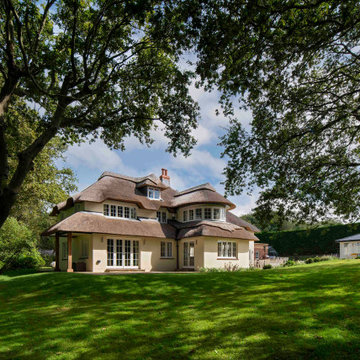
This spectacular piece of architecture was re-imagined by HMS Architects, built by JR Buckett & Sons, landscaped by Taylor Tripp and the interiors were completed by us at April Hamilton, which resulted in a stunning soulful habitat for our clients.
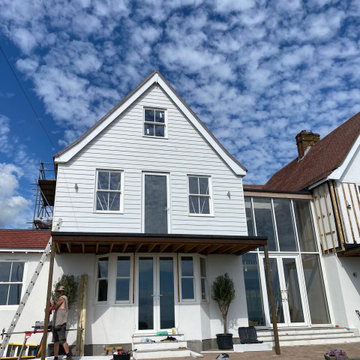
Completed in November 2023 this project encompasses a myriad of solutions to a difficult property which was poorly positioned on the site. A six month consultative planning period overseen by our lead designer Dominic Arnold produced a scheme the local authority had no issue over and in fact approved planning within 9 weeks citing 'good articulation', 'much-needed balance' and 'a better use of the plot' . Come to Clover to maximise your space with a guaranteed planning gain or your money back.
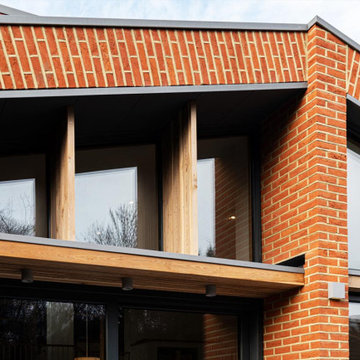
Garden extension exterior brie soleil solar shading detail to prevent overheating and maximise light and views on the souther facade. Part of the whole house extensions and a full refurbishment to a semi-detached house in East London.
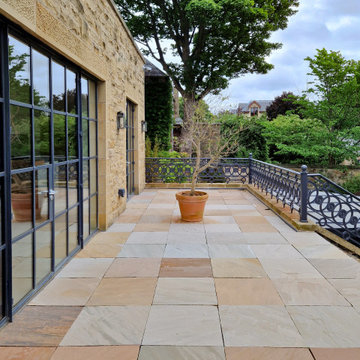
Design ideas for an expansive and beige rustic two floor rear house exterior in Edinburgh.
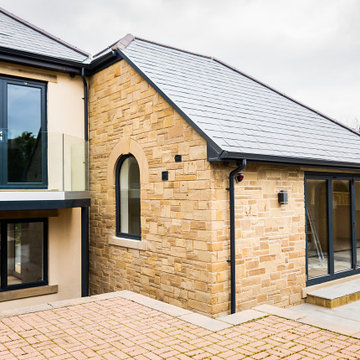
Welcome to our contemporary residence, a blend of modern elegance and timeless sophistication. Its exterior features clean lines, natural stone, and glass panels, complemented by large windows for ample light. An asymmetrical roofline adds dynamic flair, creating a sense of movement in its picturesque setting.
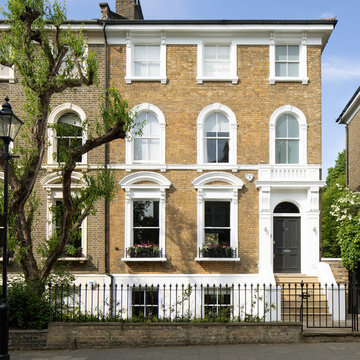
This residence, with its traditional architecture, features sash windows adorned with delicate flower boxes, bringing a burst of life and color to the exterior. The white decorative cornicing around the windows and the entrance adds a touch of refinement and character to the building.
A prominent white doorway, with its ornate arch and stately black door, invites residents and visitors alike into the warmth of the home. The well-kept path leading to the entrance suggests a welcoming and cared-for residence, a theme that likely extends to the interior's design and ambiance.
The wrought-iron railing that lines the front of the property adds both security and aesthetic appeal, with its design complementing the historic vibe of the house. Mature trees and greenery peeking from the sides contribute to the property's curb appeal, adding a touch of nature's beauty to the urban setting.
This townhouse is not only a living space but a piece of the neighborhood's tapestry, reflecting the area's history and charm. It's the type of property that captures the imagination and invites stories of its past and its future
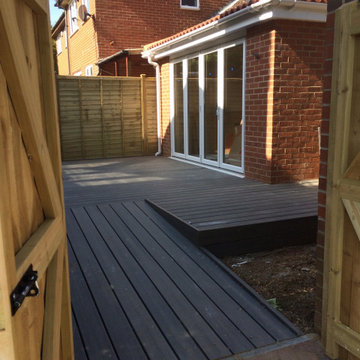
In just 11 weeks, our team transformed the property from a standard semi into a first class family home-come-care facility, comfortable and on-trend – many mod cons, easy to access and get around, inside and out.
Just the sort at which we excel: stripping the house back to basics and completely refurbishing including building a new single storey extension and undertaking a garage conversion to the main garage ground floor space and the garage roof space
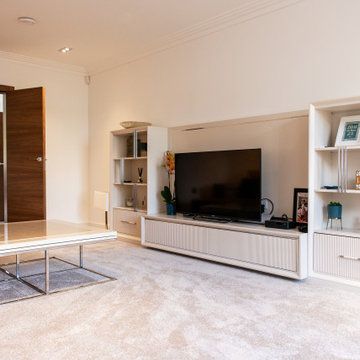
Welcome to our contemporary residence, a blend of modern elegance and timeless sophistication. Its exterior features clean lines, natural stone, and glass panels, complemented by large windows for ample light. An asymmetrical roofline adds dynamic flair, creating a sense of movement in its picturesque setting.
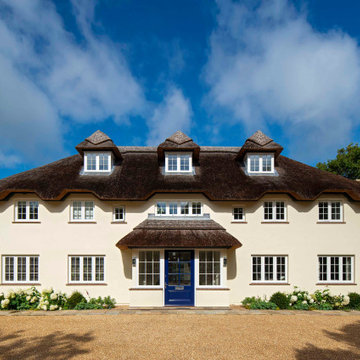
This spectacular piece of architecture was re-imagined by HMS Architects, built by JR Buckett & Sons, landscaped by Taylor Tripp and the interiors were completed by us at April Hamilton, which resulted in a stunning soulful habitat for our clients.
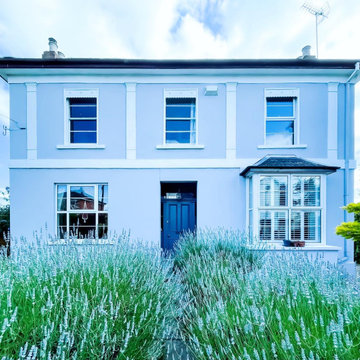
When they briefed us on this two-storey 85 m2 extension to their beautifully-proportioned Regency villa, our clients envisioned a clean, modern take on its traditional, heritage framework with an open, light-filled lounge/dining/kitchen plan topped by a new master bedroom.
Simply opening the front door of the Edwardian-style façade unveils a dramatic surprise: a traditional hallway freshened up by a little lick of paint leading to a sumptuous lounge and dining area enveloped in crisp white walls and floor-to-ceiling glazing that spans the rear and side façades and looks out to the sumptuous garden, its century-old weeping willow and oh-so-pretty Virginia Creepers. The result is an eclectic mix of old and new. All in all a vibrant home full of the owners personalities. Come on in!
Expansive Extension Ideas and Designs
1
