Expansive Exterior Wall Cladding Ideas and Designs
Refine by:
Budget
Sort by:Popular Today
21 - 40 of 27,152 photos
Item 1 of 3
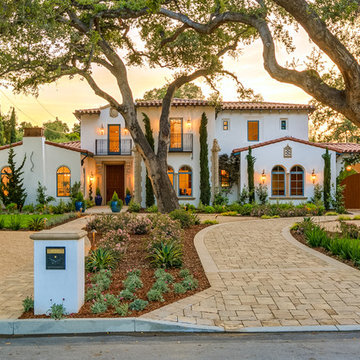
Photo of an expansive and white mediterranean two floor render detached house in Los Angeles with a hip roof and a shingle roof.
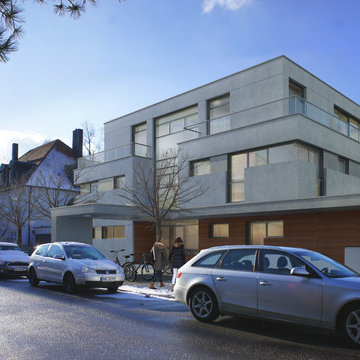
Design ideas for an expansive and gey modern semi-detached house in Munich with three floors, concrete fibreboard cladding, a flat roof and a green roof.
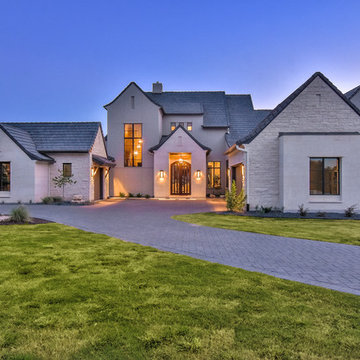
Design ideas for an expansive and gey traditional concrete detached house in Austin with three floors, a pitched roof and a shingle roof.

This gorgeous modern farmhouse features hardie board board and batten siding with stunning black framed Pella windows. The soffit lighting accents each gable perfectly and creates the perfect farmhouse.
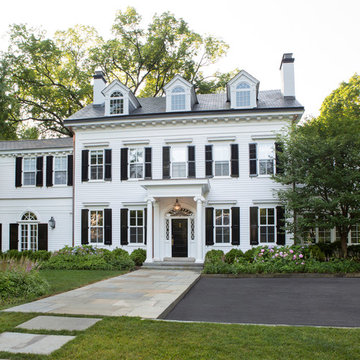
Built in the early 1900’s, this home is rich in Princeton history. The ballroom addition was actually moved from downtown Princeton in the 1920’s. Meticulous planning and care were taken in every aspect of this restoration. Highlights include a kitchen addition with an 11’ skylight, custom cabinetry throughout and a European antique wood floor finish.
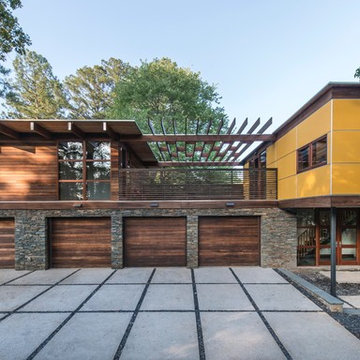
The western facade functions as the family walking and vehicular access. The in-law suite, in anticipation of frequent and extended family member visits is above the garage with an elevated pergola connecting the in-law suite and the main house.
Photography: Fredrik Brauer
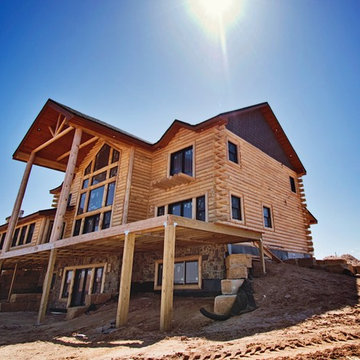
Affectionately nicknamed "The Beast," this 7,000 square foot log home located on the shores of Lake Michigan is a sight to behold. We worked on this estate with Northern Expedition Log Homes, LLC and Expedition Log Homes in Sheboygan, WI and can't be more pleased with the final, jaw-dropping results. This home was crafted with 8' cedar logs and we at DW3 Construction were in charge of framing as well as soffits and siding. Let's just say, it turned out better than we ever imagined. Take a look inside and let us know what you think...
Kim Hanson Photography, Art and Design
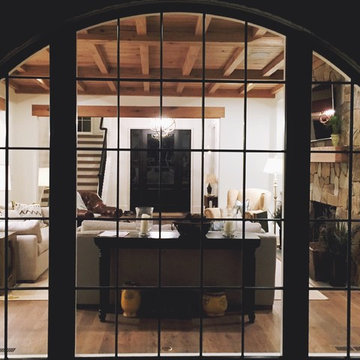
Expansive traditional two floor brick detached house in Charlotte with a half-hip roof and a shingle roof.
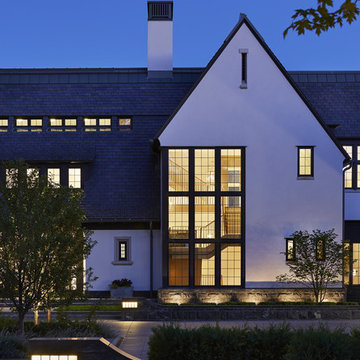
Builder: John Kraemer & Sons | Architect: TEA2 Architects | Interiors: Sue Weldon | Landscaping: Keenan & Sveiven | Photography: Corey Gaffer
Design ideas for an expansive and white traditional detached house in Minneapolis with mixed cladding, a mixed material roof and three floors.
Design ideas for an expansive and white traditional detached house in Minneapolis with mixed cladding, a mixed material roof and three floors.
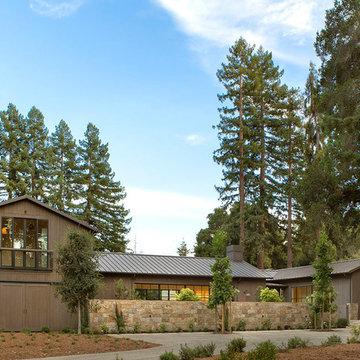
The front elevation on the Main House is inviting yet private.
Inspiration for an expansive and brown country two floor detached house in San Francisco with wood cladding, a pitched roof and a metal roof.
Inspiration for an expansive and brown country two floor detached house in San Francisco with wood cladding, a pitched roof and a metal roof.
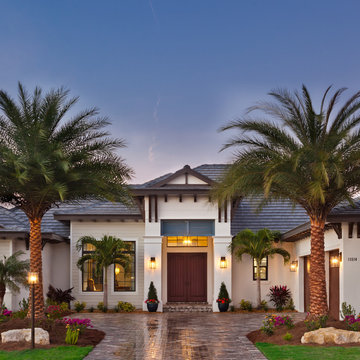
The Corindi, 11514 Harbourside Lane in Harbourside at The Islands on the Manatee River; is the perfect setting for this 3,577 SF West Indies architectural style home with private backyard boat dock. This 3 bedroom, 3 bath home with great room, dining room, study, bonus room, outdoor kitchen and 3-car garage affords serene waterfront views from each room.
Gene Pollux Photography
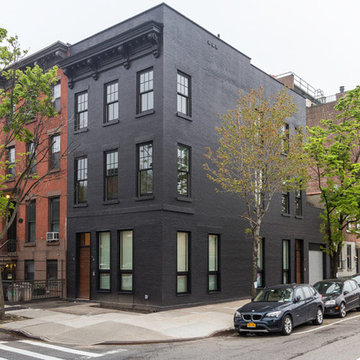
The Projects team restored many original features of this traditional brownstone, while adding fun modern twists like a black facade and oversized windows.

Marvin Windows - Slate Roof - Cedar Shake Siding - Marving Widows Award
Inspiration for a brown and expansive traditional two floor detached house in Minneapolis with wood cladding, a pitched roof and a mixed material roof.
Inspiration for a brown and expansive traditional two floor detached house in Minneapolis with wood cladding, a pitched roof and a mixed material roof.
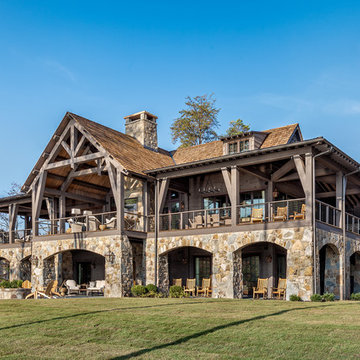
This transitional timber frame home features a wrap-around porch designed to take advantage of its lakeside setting and mountain views. Natural stone, including river rock, granite and Tennessee field stone, is combined with wavy edge siding and a cedar shingle roof to marry the exterior of the home with it surroundings. Casually elegant interiors flow into generous outdoor living spaces that highlight natural materials and create a connection between the indoors and outdoors.
Photography Credit: Rebecca Lehde, Inspiro 8 Studios
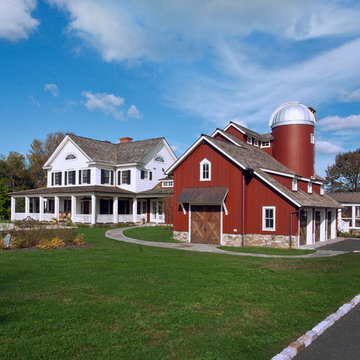
Farmhouse with attached barn converted to garage, living space, and observatory silo.
This is an example of an expansive and white rural house exterior in New York with three floors, mixed cladding and a pitched roof.
This is an example of an expansive and white rural house exterior in New York with three floors, mixed cladding and a pitched roof.
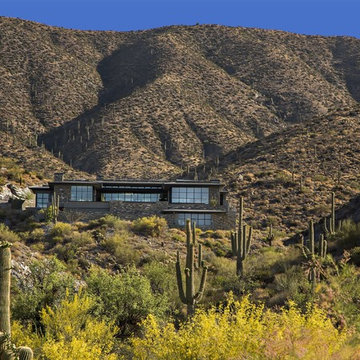
Nestled in its own private and gated 10 acre hidden canyon this spectacular home offers serenity and tranquility with million dollar views of the valley beyond. Walls of glass bring the beautiful desert surroundings into every room of this 7500 SF luxurious retreat. Thompson photographic
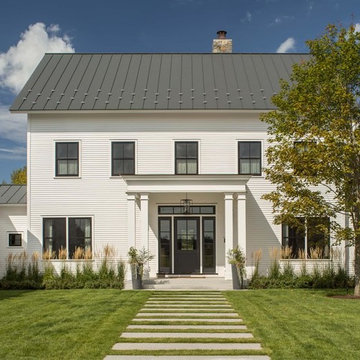
This is an example of an expansive and white farmhouse two floor house exterior in Burlington with wood cladding and a pitched roof.
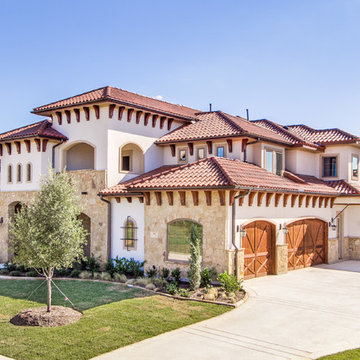
This is an example of an expansive and white mediterranean two floor detached house in Dallas with mixed cladding, a hip roof and a tiled roof.
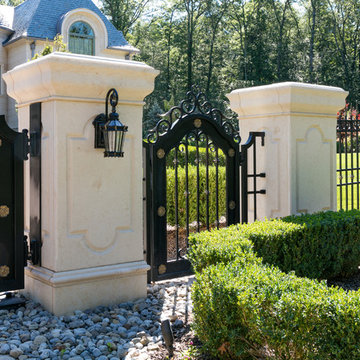
Inspiration for an expansive and beige mediterranean two floor detached house in New York with stone cladding, a pitched roof and a shingle roof.
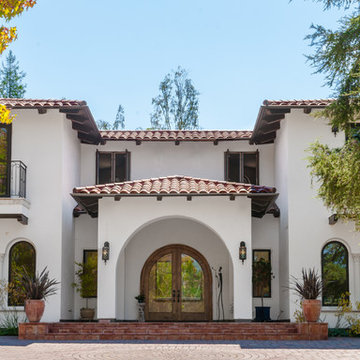
This mediterranean style home is nestled in the heart of the bay area in beautiful Saratoga, CA.
Inspiration for an expansive and beige mediterranean two floor render house exterior in San Francisco with a hip roof.
Inspiration for an expansive and beige mediterranean two floor render house exterior in San Francisco with a hip roof.
Expansive Exterior Wall Cladding Ideas and Designs
2