Expansive House Exterior with a Half-hip Roof Ideas and Designs
Refine by:
Budget
Sort by:Popular Today
1 - 20 of 698 photos
Item 1 of 3

Inspiration for an expansive and white traditional two floor brick detached house in Charlotte with a half-hip roof and a shingle roof.

Architect: Robin McCarthy, Arch Studio, Inc.
Construction: Joe Arena Construction
Photography by Mark Pinkerton
Design ideas for an expansive and yellow country two floor render house exterior in San Francisco with a half-hip roof.
Design ideas for an expansive and yellow country two floor render house exterior in San Francisco with a half-hip roof.

Expansive home featuring combination Mountain Stone brick and Arriscraft Citadel® Iron Mountain stone. Additional accents include ARRIS-cast Cafe and browns sills. Mortar used is Light Buff.
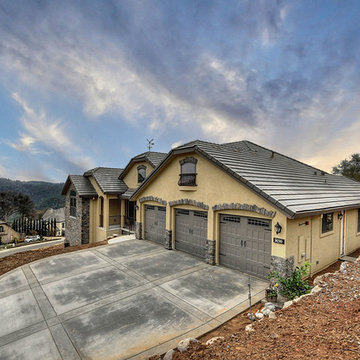
This is an example of an expansive and yellow classic two floor house exterior in Other with mixed cladding and a half-hip roof.

Design ideas for an expansive and white mediterranean two floor render detached house in Miami with a half-hip roof and a shingle roof.
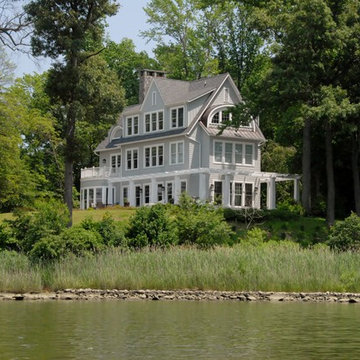
Inspiration for an expansive and blue traditional detached house in Baltimore with three floors, concrete fibreboard cladding, a half-hip roof and a shingle roof.
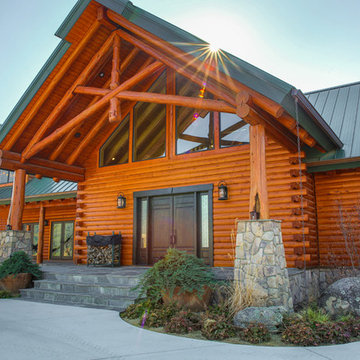
Design ideas for an expansive and brown rustic two floor house exterior in Boston with wood cladding and a half-hip roof.
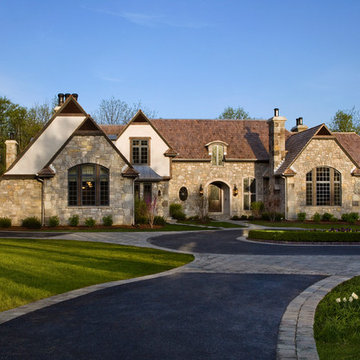
Inspiration for an expansive and beige traditional two floor detached house in Chicago with stone cladding, a half-hip roof and a shingle roof.
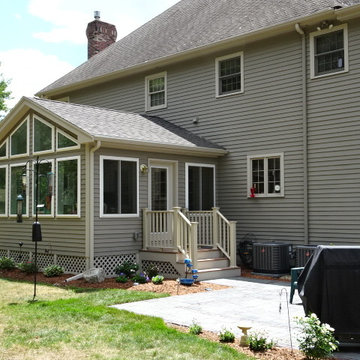
Photo of an expansive and gey traditional two floor house exterior in Boston with concrete fibreboard cladding and a half-hip roof.
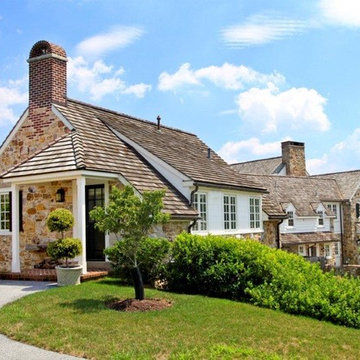
Jim Garrison Photography
Design ideas for an expansive and white traditional house exterior in Philadelphia with three floors, mixed cladding and a half-hip roof.
Design ideas for an expansive and white traditional house exterior in Philadelphia with three floors, mixed cladding and a half-hip roof.
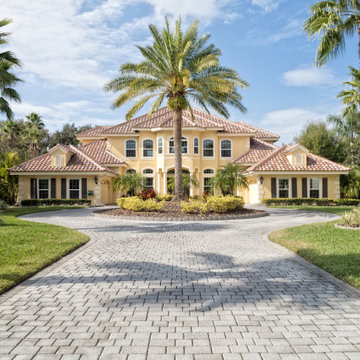
Design ideas for an expansive and yellow mediterranean detached house in Tampa with three floors, a half-hip roof and a tiled roof.
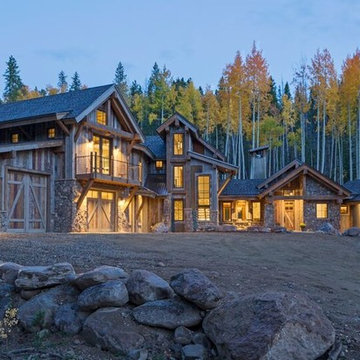
On a secluded 40 acres in Colorado with Ranch Creek winding through, this new home is a compilation of smaller dwelling areas stitched together by a central artery, evoking a sense of the actual river nearby.
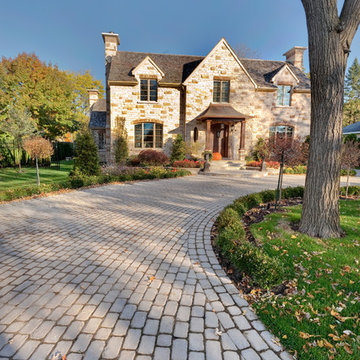
Traditional style driveway using Techo-Bloc's Villagio pavers.
Expansive and beige traditional detached house in Boston with three floors, stone cladding, a half-hip roof and a shingle roof.
Expansive and beige traditional detached house in Boston with three floors, stone cladding, a half-hip roof and a shingle roof.
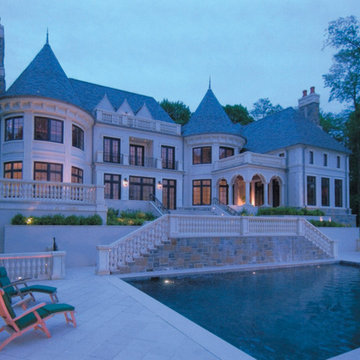
Inspiration for an expansive and white victorian house exterior in New York with three floors and a half-hip roof.
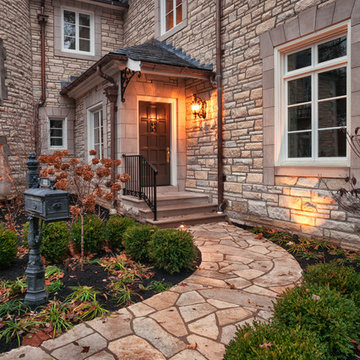
Front Entrance | Photo by Matt Marcinkowski
Expansive and beige classic house exterior in St Louis with three floors, stone cladding and a half-hip roof.
Expansive and beige classic house exterior in St Louis with three floors, stone cladding and a half-hip roof.
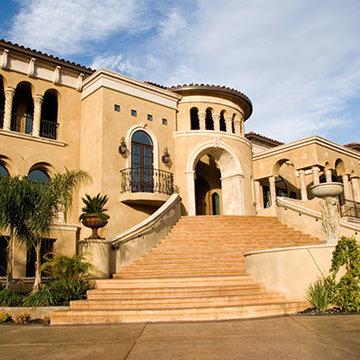
This is an example of an expansive and beige mediterranean render detached house in Sacramento with three floors, a half-hip roof and a tiled roof.
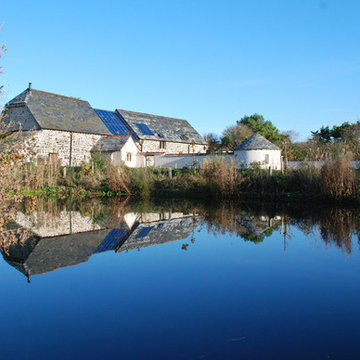
One of the only surviving examples of a 14thC agricultural building of this type in Cornwall, the ancient Grade II*Listed Medieval Tithe Barn had fallen into dereliction and was on the National Buildings at Risk Register. Numerous previous attempts to obtain planning consent had been unsuccessful, but a detailed and sympathetic approach by The Bazeley Partnership secured the support of English Heritage, thereby enabling this important building to begin a new chapter as a stunning, unique home designed for modern-day living.
A key element of the conversion was the insertion of a contemporary glazed extension which provides a bridge between the older and newer parts of the building. The finished accommodation includes bespoke features such as a new staircase and kitchen and offers an extraordinary blend of old and new in an idyllic location overlooking the Cornish coast.
This complex project required working with traditional building materials and the majority of the stone, timber and slate found on site was utilised in the reconstruction of the barn.
Since completion, the project has been featured in various national and local magazines, as well as being shown on Homes by the Sea on More4.
The project won the prestigious Cornish Buildings Group Main Award for ‘Maer Barn, 14th Century Grade II* Listed Tithe Barn Conversion to Family Dwelling’.
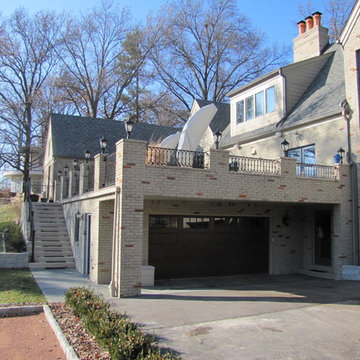
Photo of an expansive and gey traditional split-level brick detached house in St Louis with a half-hip roof and a shingle roof.
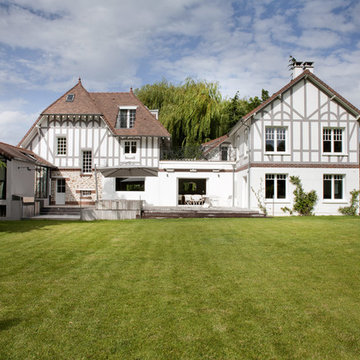
Olivier Chabaud
This is an example of an expansive and white traditional two floor detached house in Paris with a half-hip roof, a tiled roof and a brown roof.
This is an example of an expansive and white traditional two floor detached house in Paris with a half-hip roof, a tiled roof and a brown roof.
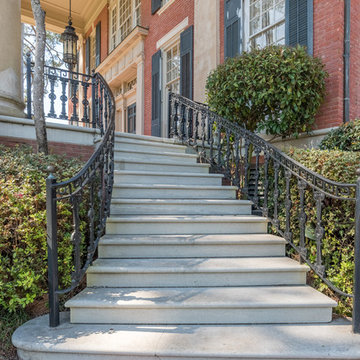
Expansive and red traditional two floor brick house exterior in New Orleans with a half-hip roof.
Expansive House Exterior with a Half-hip Roof Ideas and Designs
1