Expansive House Exterior with a Half-hip Roof Ideas and Designs
Refine by:
Budget
Sort by:Popular Today
1 - 20 of 698 photos
Item 1 of 3
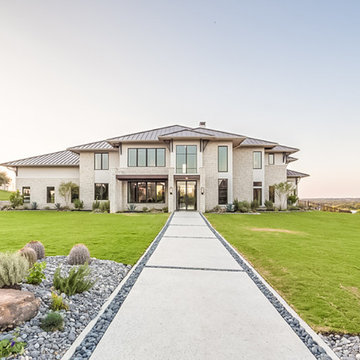
The La Cantera exterior is a grand and modern sight. Fort Worth, Texas. https://www.hausofblaylock.com
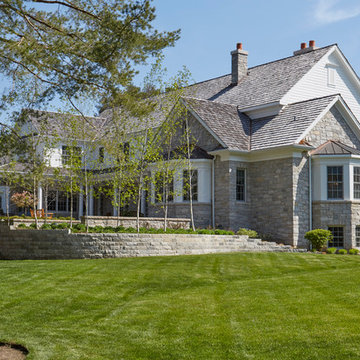
The stone retaining wall with integral planing beds. Photo by Mike Kaskel
Photo of an expansive and beige traditional two floor detached house in Milwaukee with stone cladding, a half-hip roof and a shingle roof.
Photo of an expansive and beige traditional two floor detached house in Milwaukee with stone cladding, a half-hip roof and a shingle roof.
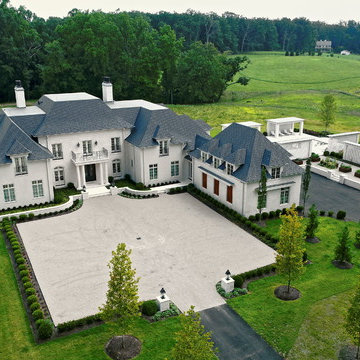
French Country, Transitional - Photography by Narod Photography - Design Build by CEI (Gretchen Yahn)
Expansive and beige classic detached house in DC Metro with three floors, stone cladding, a half-hip roof and a tiled roof.
Expansive and beige classic detached house in DC Metro with three floors, stone cladding, a half-hip roof and a tiled roof.
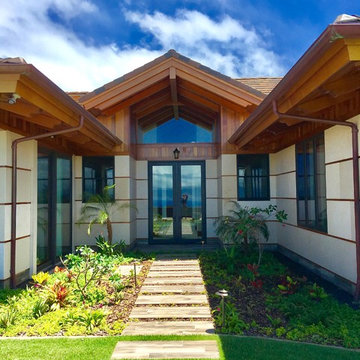
Inspiration for an expansive and beige world-inspired bungalow detached house in Hawaii with a half-hip roof and a shingle roof.
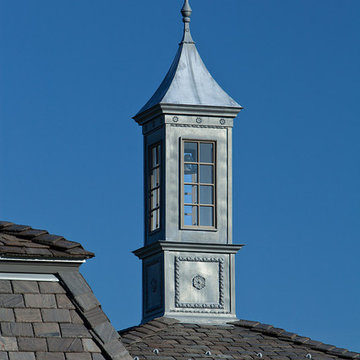
Design ideas for an expansive and gey classic detached house in New York with three floors, stone cladding, a half-hip roof and a shingle roof.
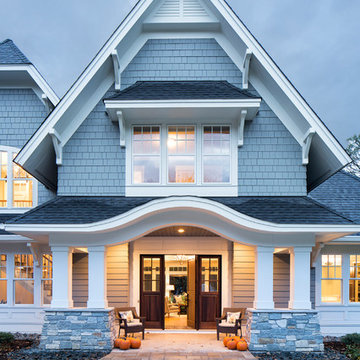
Landmark Photography
Inspiration for a gey and expansive traditional two floor house exterior in Minneapolis with wood cladding and a half-hip roof.
Inspiration for a gey and expansive traditional two floor house exterior in Minneapolis with wood cladding and a half-hip roof.
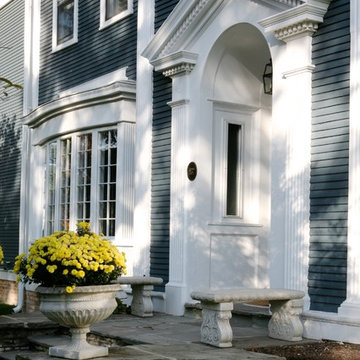
This grand, neoclassical home, built circa 1875, was one of the first residences constructed in Wilmette and the oldest surviving home in the neighborhood. We were lucky enough to become custodians of its renovation and the construction of a much needed addition.
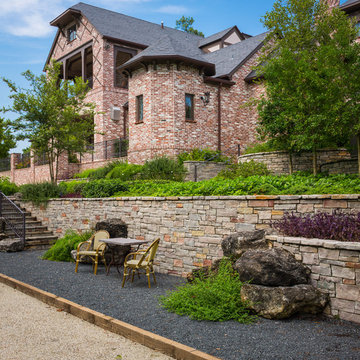
View of bocce ball court looking back upwards toward the rear view of the home.
This is an example of an expansive and red classic two floor brick house exterior in Houston with a half-hip roof.
This is an example of an expansive and red classic two floor brick house exterior in Houston with a half-hip roof.
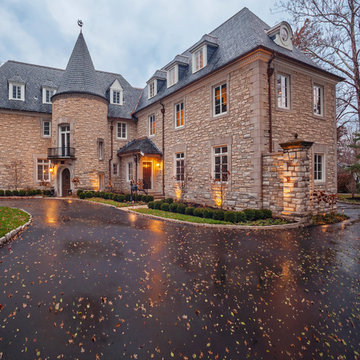
Front Entrance | Photo by Matt Marcinkowski
Photo of an expansive and beige traditional house exterior in St Louis with three floors, stone cladding and a half-hip roof.
Photo of an expansive and beige traditional house exterior in St Louis with three floors, stone cladding and a half-hip roof.
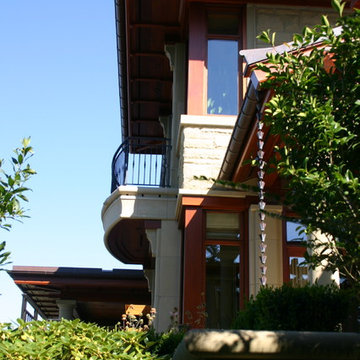
Different types of natural materials including stone, mahogony, and slate were used to construct this European-inspired home.
Inspiration for a beige and expansive mediterranean two floor detached house in Seattle with stone cladding, a half-hip roof and a shingle roof.
Inspiration for a beige and expansive mediterranean two floor detached house in Seattle with stone cladding, a half-hip roof and a shingle roof.

Design ideas for an expansive and white mediterranean two floor render detached house in Miami with a half-hip roof and a shingle roof.
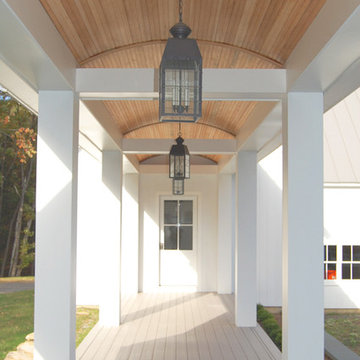
Design ideas for an expansive and white traditional house exterior in Boston with three floors, concrete fibreboard cladding and a half-hip roof.
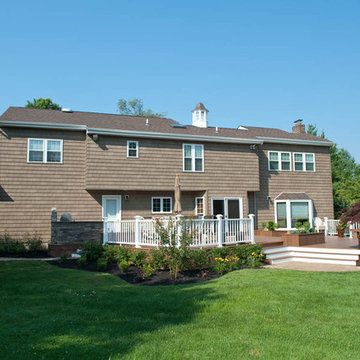
Nick Ryan
Inspiration for an expansive and brown contemporary two floor house exterior in New York with wood cladding and a half-hip roof.
Inspiration for an expansive and brown contemporary two floor house exterior in New York with wood cladding and a half-hip roof.
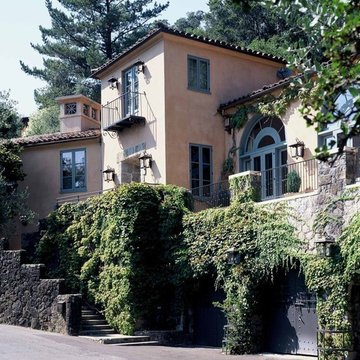
A Hillside Villa with Mediterranean detailing. Photographer: Matthew Millman
Photo of an expansive and beige mediterranean two floor render detached house in San Francisco with a half-hip roof and a shingle roof.
Photo of an expansive and beige mediterranean two floor render detached house in San Francisco with a half-hip roof and a shingle roof.
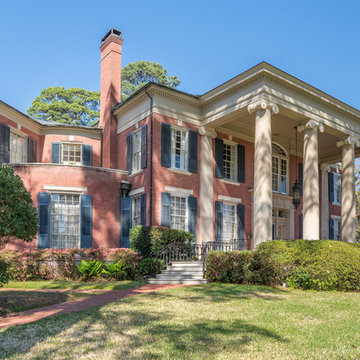
Photo of an expansive and red classic two floor brick house exterior in New Orleans with a half-hip roof.

Inspiration for an expansive and brown traditional split-level detached house in Salt Lake City with stone cladding, a half-hip roof and a shingle roof.

Design ideas for an expansive and beige classic render detached house in San Francisco with three floors, a half-hip roof and a green roof.

Design ideas for an expansive and white traditional two floor brick detached house in Charlotte with a half-hip roof and a shingle roof.
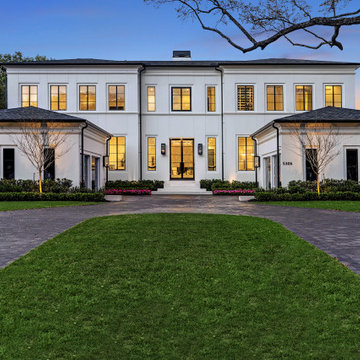
This is an example of an expansive and white traditional two floor detached house in Houston with a half-hip roof and a shingle roof.
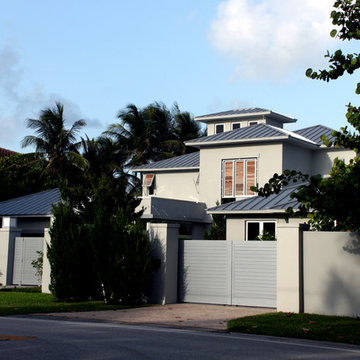
Inspiration for an expansive and gey contemporary two floor clay detached house in Miami with a half-hip roof and a metal roof.
Expansive House Exterior with a Half-hip Roof Ideas and Designs
1