Expansive Foyer Ideas and Designs
Sort by:Popular Today
161 - 180 of 2,876 photos

The custom designed pivot door of this home's foyer is a showstopper. The 5' x 9' wood front door and sidelights blend seamlessly with the adjacent staircase. A round marble foyer table provides an entry focal point, while round ottomans beneath the table provide a convenient place the remove snowy boots before entering the rest of the home. The modern sleek staircase in this home serves as the common thread that connects the three separate floors. The architecturally significant staircase features "floating treads" and sleek glass and metal railing. Our team thoughtfully selected the staircase details and materials to seamlessly marry the modern exterior of the home with the interior. A striking multi-pendant chandelier is the eye-catching focal point of the stairwell on the main and upper levels of the home. The positions of each hand-blown glass pendant were carefully placed to cascade down the stairwell in a dramatic fashion. The elevator next to the staircase (not shown) provides ease in carrying groceries or laundry, as an alternative to using the stairs.
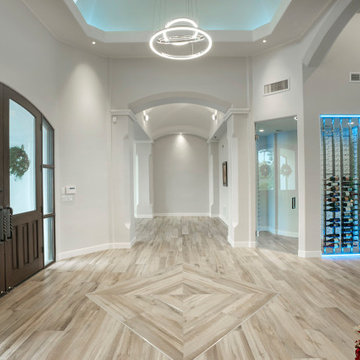
Expansive contemporary foyer in Phoenix with grey walls, porcelain flooring, a double front door, a black front door and beige floors.
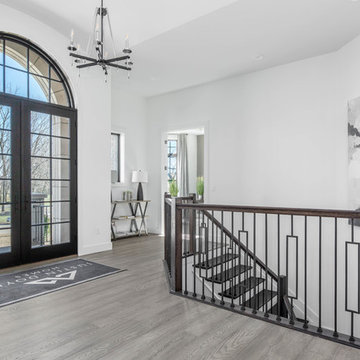
This is an example of an expansive traditional foyer in Cincinnati with white walls, dark hardwood flooring, a double front door and a black front door.
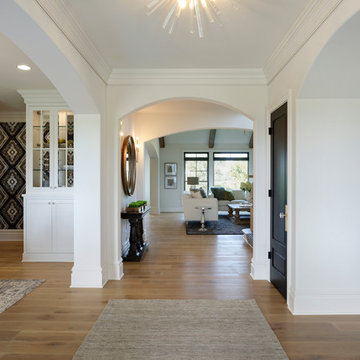
Spacecrafting
Design ideas for an expansive foyer in Minneapolis with white walls, light hardwood flooring and beige floors.
Design ideas for an expansive foyer in Minneapolis with white walls, light hardwood flooring and beige floors.

2 story vaulted entryway with timber truss accents and lounge and groove ceiling paneling. Reclaimed wood floor has herringbone accent inlaid into it.
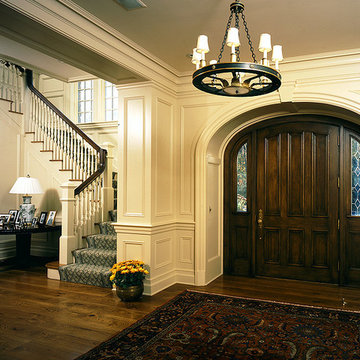
Custom tudor style home built by renowned Davenport Contracting, Inc. to exacting pre-war standards with stunning interior millwork. www.davenportcontracting.com.
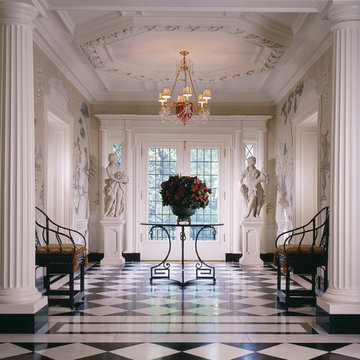
Design ideas for an expansive traditional foyer in Miami with multi-coloured walls, marble flooring, a double front door, a glass front door and multi-coloured floors.
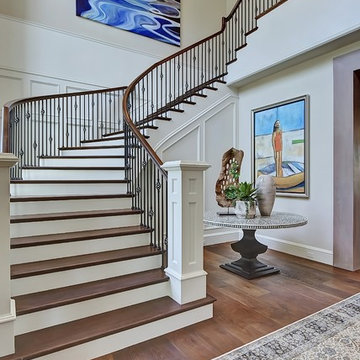
Expansive traditional foyer in Miami with beige walls, medium hardwood flooring, a single front door and a medium wood front door.
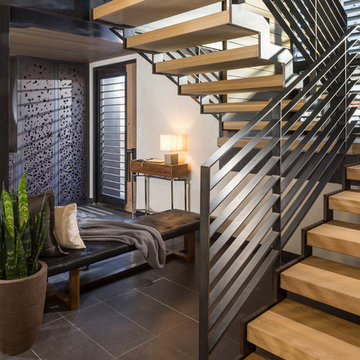
Joshua Caldwell
Design ideas for an expansive contemporary foyer in Salt Lake City with white walls, a single front door, a glass front door and black floors.
Design ideas for an expansive contemporary foyer in Salt Lake City with white walls, a single front door, a glass front door and black floors.
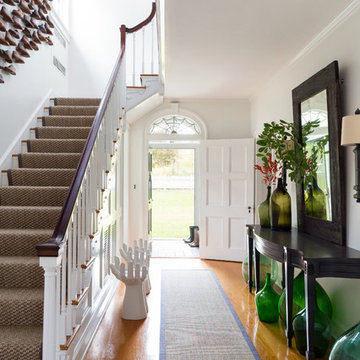
Interior Design, Interior Architecture, Custom Furniture Design, AV Design, Landscape Architecture, & Art Curation by Chango & Co.
Photography by Ball & Albanese
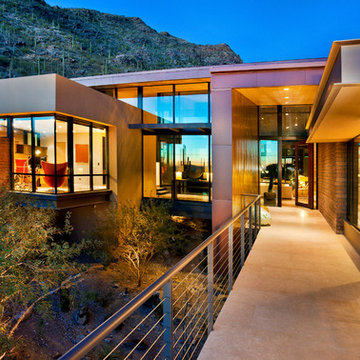
William Lesch Photography
Inspiration for an expansive contemporary foyer in Phoenix with concrete flooring, a pivot front door and a glass front door.
Inspiration for an expansive contemporary foyer in Phoenix with concrete flooring, a pivot front door and a glass front door.
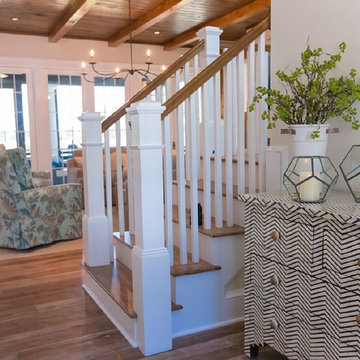
Expansive beach style foyer in Miami with white walls, medium hardwood flooring, a double front door and a medium wood front door.
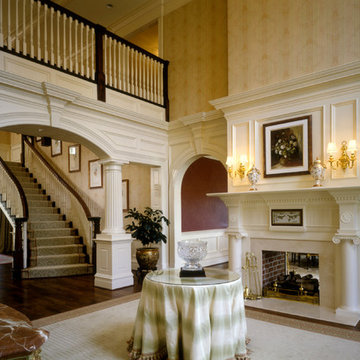
Large two-story foyer with fireplace.
Expansive classic foyer in DC Metro with beige walls, medium hardwood flooring and a single front door.
Expansive classic foyer in DC Metro with beige walls, medium hardwood flooring and a single front door.
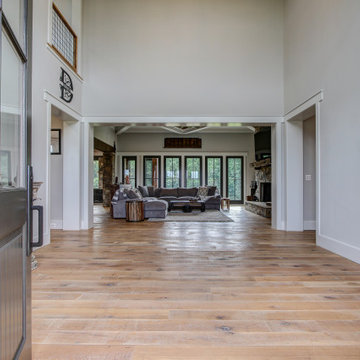
This stunning custom home in Clarksburg, MD serves as both Home and Corporate Office for Ambition Custom Homes. Nestled on 5 acres in Clarksburg, Maryland, this new home features unique privacy and beautiful year round views of Little Bennett Regional Park. This spectacular, true Modern Farmhouse features large windows, natural stone and rough hewn beams throughout.
Special features of this 10,000+ square foot home include an open floorplan on the first floor; a first floor Master Suite with Balcony and His/Hers Walk-in Closets and Spa Bath; a spacious gourmet kitchen with oversized butler pantry and large banquette eat in breakfast area; a large four-season screened-in porch which connects to an outdoor BBQ & Outdoor Kitchen area. The Lower Level boasts a separate entrance, reception area and offices for Ambition Custom Homes; and for the family provides ample room for entertaining, exercise and family activities including a game room, pottery room and sauna. The Second Floor Level has three en-suite Bedrooms with views overlooking the 1st Floor. Ample storage, a 4-Car Garage and separate Bike Storage & Work room complete the unique features of this custom home.
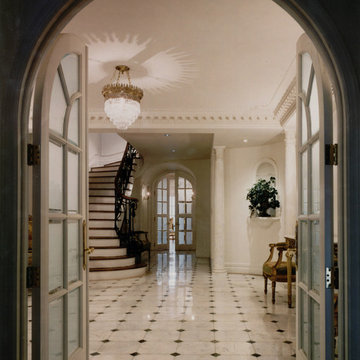
Expansive traditional foyer in New York with white walls, marble flooring, a double front door and a glass front door.
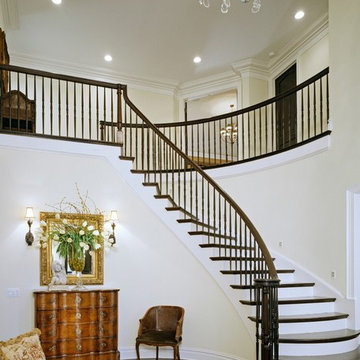
© Beth Singer Photographer, Inc.
Design ideas for an expansive traditional foyer in Detroit with white walls and dark hardwood flooring.
Design ideas for an expansive traditional foyer in Detroit with white walls and dark hardwood flooring.
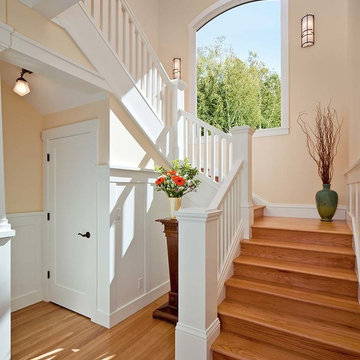
This is an example of an expansive classic foyer in San Francisco with yellow walls, light hardwood flooring and a single front door.
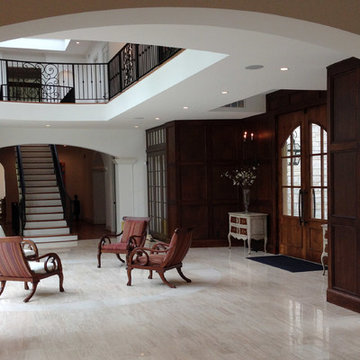
Whole-house renovation to existing Indian Hill home. Prior to the renovation, the Scaninavian-modern interiors felt cold and cavernous. In order to make this home work for a family, we brought the spaces down to a more livable scale and used natural materials like wood and stone to make the home warm and welcoming.
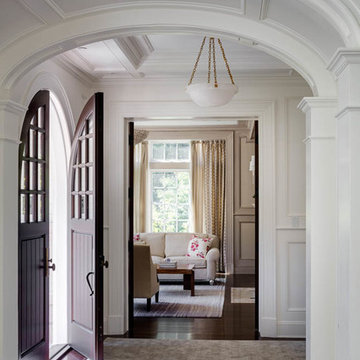
Greg Premru
Photo of an expansive classic foyer in Boston with white walls, dark hardwood flooring, a double front door and a brown front door.
Photo of an expansive classic foyer in Boston with white walls, dark hardwood flooring, a double front door and a brown front door.

Starlight Images, Inc
Expansive traditional foyer in Houston with white walls, light hardwood flooring, a double front door, a metal front door, beige floors and feature lighting.
Expansive traditional foyer in Houston with white walls, light hardwood flooring, a double front door, a metal front door, beige floors and feature lighting.
Expansive Foyer Ideas and Designs
9