Expansive Games Room with Brown Walls Ideas and Designs
Refine by:
Budget
Sort by:Popular Today
41 - 60 of 211 photos
Item 1 of 3
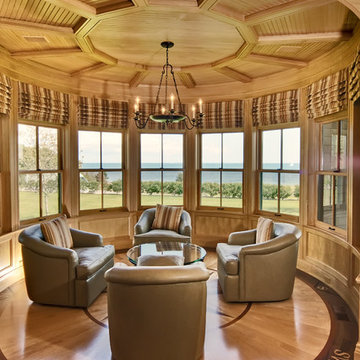
Design ideas for an expansive classic enclosed games room in Boston with brown walls, carpet, no fireplace, no tv and brown floors.
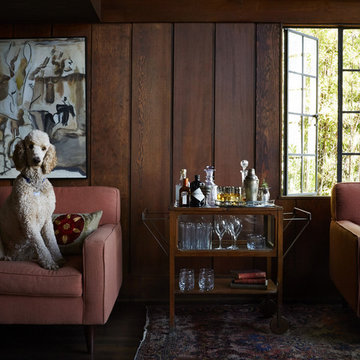
Whole-house remodel of a hillside home in Seattle. The historically-significant ballroom was repurposed as a family/music room, and the once-small kitchen and adjacent spaces were combined to create an open area for cooking and gathering.
A compact master bath was reconfigured to maximize the use of space, and a new main floor powder room provides knee space for accessibility.
Built-in cabinets provide much-needed coat & shoe storage close to the front door.
©Kathryn Barnard, 2014
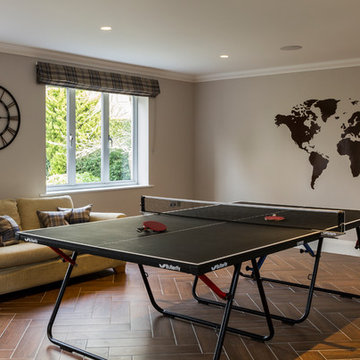
Tony Timmington Photography
A fun yet fully functioning games room with space to play and relax.
Inspiration for an expansive contemporary enclosed games room in Hertfordshire with a game room, brown walls, brown floors, porcelain flooring, a wall mounted tv and a feature wall.
Inspiration for an expansive contemporary enclosed games room in Hertfordshire with a game room, brown walls, brown floors, porcelain flooring, a wall mounted tv and a feature wall.
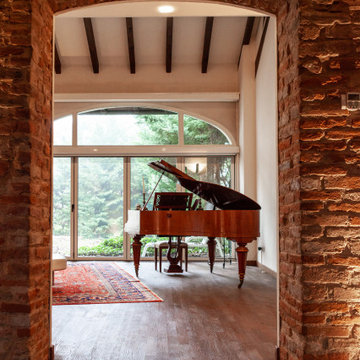
Ristrutturazione completa
Ampia villa in città, all'interno di un contesto storico unico. Spazi ampi e moderni suddivisi su due piani.
L'intervento è stato un importante restauro dell'edificio ma è anche caratterizzato da scelte che hanno permesso di far convivere storico e moderno in spazi ricercati e raffinati.
Sala svago e tv. Sono presenti tappeti ed è evidente il camino passante tra questa stanza ed il salone principale. Evidenti le volte a crociera che connotano il locale che antecedentemente era adibito a stalla. Le murature in mattoni a vista sono stati accuratamente ristrutturati
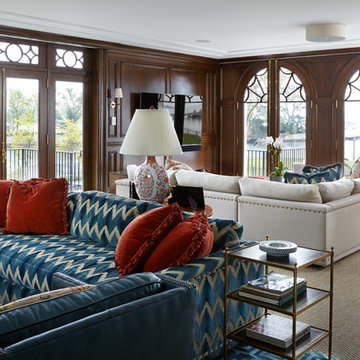
Photography by Keith Scott Morton
From grand estates, to exquisite country homes, to whole house renovations, the quality and attention to detail of a "Significant Homes" custom home is immediately apparent. Full time on-site supervision, a dedicated office staff and hand picked professional craftsmen are the team that take you from groundbreaking to occupancy. Every "Significant Homes" project represents 45 years of luxury homebuilding experience, and a commitment to quality widely recognized by architects, the press and, most of all....thoroughly satisfied homeowners. Our projects have been published in Architectural Digest 6 times along with many other publications and books. Though the lion share of our work has been in Fairfield and Westchester counties, we have built homes in Palm Beach, Aspen, Maine, Nantucket and Long Island.
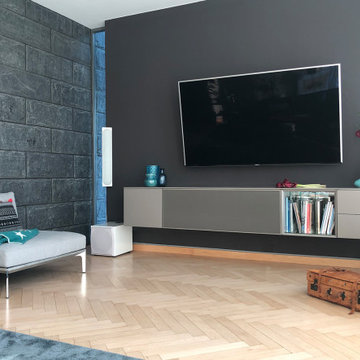
The dark wall colour offered the TV the perfect weight to balance out the dominant stone wall
Expansive contemporary open plan games room in Berlin with brown walls, light hardwood flooring, a wall mounted tv and beige floors.
Expansive contemporary open plan games room in Berlin with brown walls, light hardwood flooring, a wall mounted tv and beige floors.

Live anywhere, build anything. The iconic Golden Eagle name is recognized the world over – forever tied to the freedom of customizing log homes around the world.
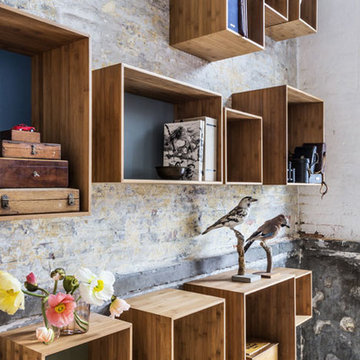
Wandregale, insbesondere Kastenregale aus Holz sind modern und praktisch für Wohnzimmer, Schlafzimmer, Küche und Garderobe. Kastenregale bestehen aus mehreren modularen Kästen und Boxen, die mithilfe einer Leiste individuell befestigt werden können. Wandregale aus Bambus, Eiche, Nussbaum, Buche oder Ahorn sind praktische Aufbewahrungsmöbel, die durch ihr offenes Design viele dekorative Möglichkeiten bieten.

Open Concept Family Room, Featuring a 20' long Custom Made Douglas Fir Wood Paneled Wall with 15' Overhang, 10' Bio-Ethenol Fireplace, LED Lighting and Built-In Speakers.
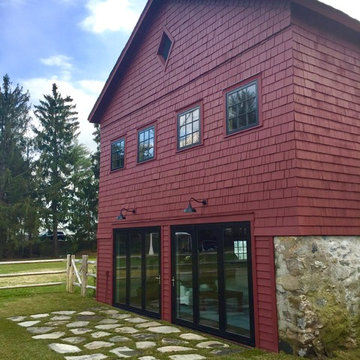
Custom Barn Conversion and Restoration to Family Pool House Entertainment Space. 2 story with cathedral restored original ceilings. Custom designed staircase with stainless cable railings at staircase and loft above. Bi-folding Commercial doors that open left and right to allow for outdoor seasonal ambiance!!
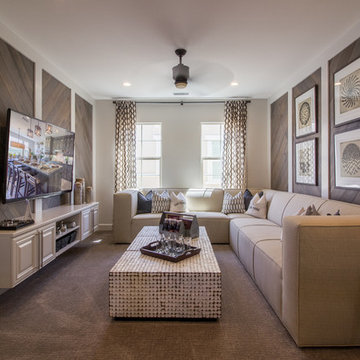
Rancho Mission Viejo, Orange County, California
Model Home
Builder: William Lyon Homes
Photo: B|N Real Estate Photography
Design ideas for an expansive modern enclosed games room in Orange County with a music area, brown walls, carpet and a wall mounted tv.
Design ideas for an expansive modern enclosed games room in Orange County with a music area, brown walls, carpet and a wall mounted tv.
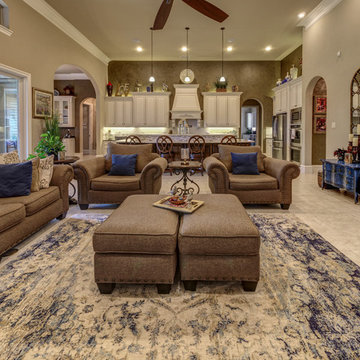
Inspiration for an expansive traditional open plan games room in Dallas with brown walls, ceramic flooring, a corner fireplace, a stone fireplace surround and beige floors.
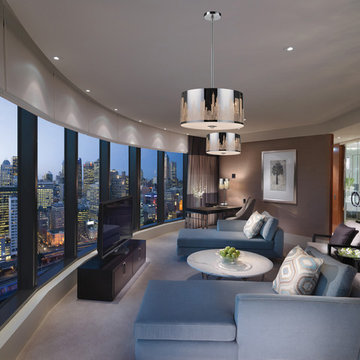
Transitional style table lamp with Skyline design.
Expansive enclosed games room in New York with a game room, brown walls, carpet, no fireplace and a freestanding tv.
Expansive enclosed games room in New York with a game room, brown walls, carpet, no fireplace and a freestanding tv.
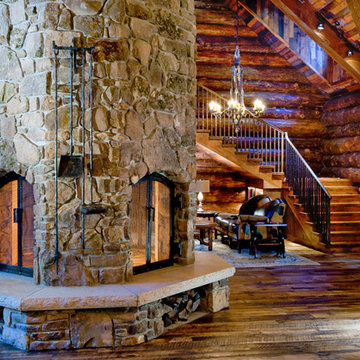
MA Peterson
www.mapeterson.com
Expansive rustic open plan games room in Minneapolis with brown walls, medium hardwood flooring, a two-sided fireplace, a stone fireplace surround and a reading nook.
Expansive rustic open plan games room in Minneapolis with brown walls, medium hardwood flooring, a two-sided fireplace, a stone fireplace surround and a reading nook.
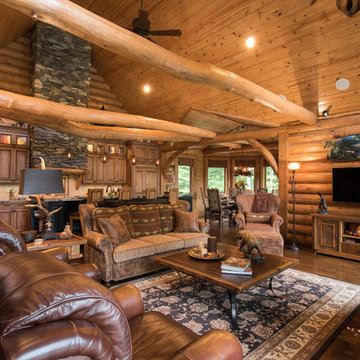
Manufacturer: Golden Eagle Log Homes - http://www.goldeneagleloghomes.com/
Builder: Rich Leavitt – Leavitt Contracting - http://leavittcontracting.com/
Location: Mount Washington Valley, Maine
Project Name: South Carolina 2310AR
Square Feet: 4,100
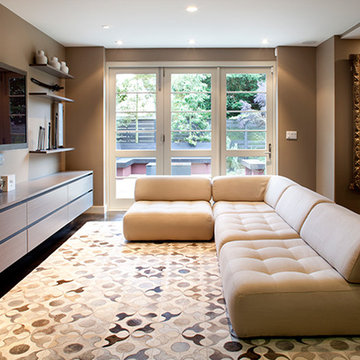
Contemporary Media Room that opens to outdoor entertainment area.
Paul Dyer Photography
Inspiration for an expansive contemporary enclosed games room in San Francisco with brown walls, no fireplace, a wall mounted tv and carpet.
Inspiration for an expansive contemporary enclosed games room in San Francisco with brown walls, no fireplace, a wall mounted tv and carpet.
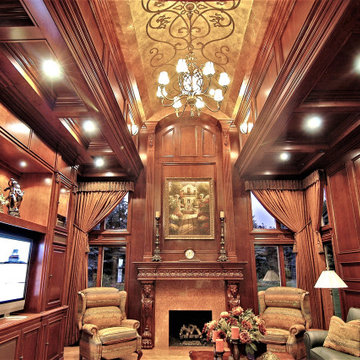
Expansive traditional enclosed games room with brown walls, a standard fireplace, a stone fireplace surround, limestone flooring, a wall mounted tv and beige floors.
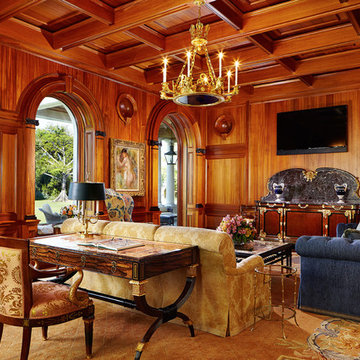
New 2-story residence consisting of; kitchen, breakfast room, laundry room, butler’s pantry, wine room, living room, dining room, study, 4 guest bedroom and master suite. Exquisite custom fabricated, sequenced and book-matched marble, granite and onyx, walnut wood flooring with stone cabochons, bronze frame exterior doors to the water view, custom interior woodwork and cabinetry, mahogany windows and exterior doors, teak shutters, custom carved and stenciled exterior wood ceilings, custom fabricated plaster molding trim and groin vaults.
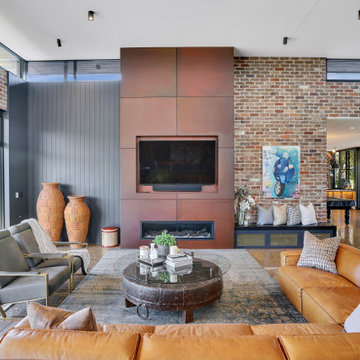
We were commissioned to create a contemporary single-storey dwelling with four bedrooms, three main living spaces, gym and enough car spaces for up to 8 vehicles/workshop.
Due to the slope of the land the 8 vehicle garage/workshop was placed in a basement level which also contained a bathroom and internal lift shaft for transporting groceries and luggage.
The owners had a lovely northerly aspect to the front of home and their preference was to have warm bedrooms in winter and cooler living spaces in summer. So the bedrooms were placed at the front of the house being true north and the livings areas in the southern space. All living spaces have east and west glazing to achieve some sun in winter.
Being on a 3 acre parcel of land and being surrounded by acreage properties, the rear of the home had magical vista views especially to the east and across the pastured fields and it was imperative to take in these wonderful views and outlook.
We were very fortunate the owners provided complete freedom in the design, including the exterior finish. We had previously worked with the owners on their first home in Dural which gave them complete trust in our design ability to take this home. They also hired the services of a interior designer to complete the internal spaces selection of lighting and furniture.
The owners were truly a pleasure to design for, they knew exactly what they wanted and made my design process very smooth. Hornsby Council approved the application within 8 weeks with no neighbor objections. The project manager was as passionate about the outcome as I was and made the building process uncomplicated and headache free.
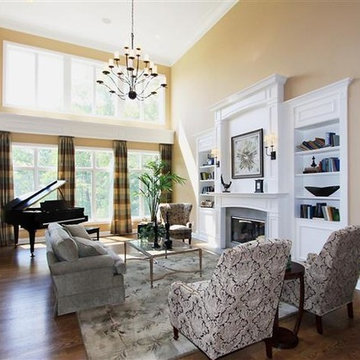
This one and a half story Great Room is spacious and very livable. Featuring built-in bookcases and a wet bar.
This is an example of an expansive contemporary open plan games room in St Louis with brown walls, dark hardwood flooring, a standard fireplace, a stone fireplace surround and a wall mounted tv.
This is an example of an expansive contemporary open plan games room in St Louis with brown walls, dark hardwood flooring, a standard fireplace, a stone fireplace surround and a wall mounted tv.
Expansive Games Room with Brown Walls Ideas and Designs
3