Expansive Games Room with Porcelain Flooring Ideas and Designs
Refine by:
Budget
Sort by:Popular Today
1 - 20 of 370 photos
Item 1 of 3
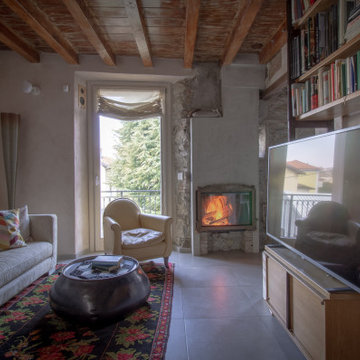
Questo immobile d'epoca trasuda storia da ogni parete. Gli attuali proprietari hanno avuto l'abilità di riuscire a rinnovare l'intera casa (la cui costruzione risale alla fine del 1.800) mantenendone inalterata la natura e l'anima.
Parliamo di un architetto che (per passione ha fondato un'impresa edile in cui lavora con grande dedizione) e di una brillante artista che, con la sua inseparabile partner, realizza opere d'arti a quattro mani miscelando la pittura su tela a collage tratti da immagini di volti d'epoca. L'introduzione promette bene...
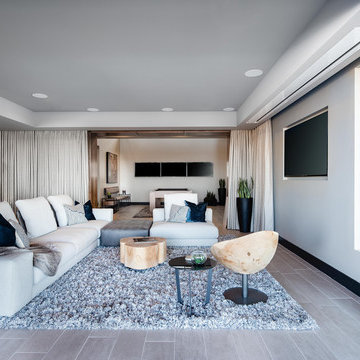
Design by Blue Heron in Partnership with Cantoni. Photos By: Stephen Morgan
For many, Las Vegas is a destination that transports you away from reality. The same can be said of the thirty-nine modern homes built in The Bluffs Community by luxury design/build firm, Blue Heron. Perched on a hillside in Southern Highlands, The Bluffs is a private gated community overlooking the Las Vegas Valley with unparalleled views of the mountains and the Las Vegas Strip. Indoor-outdoor living concepts, sustainable designs and distinctive floorplans create a modern lifestyle that makes coming home feel like a getaway.
To give potential residents a sense for what their custom home could look like at The Bluffs, Blue Heron partnered with Cantoni to furnish a model home and create interiors that would complement the Vegas Modern™ architectural style. “We were really trying to introduce something that hadn’t been seen before in our area. Our homes are so innovative, so personal and unique that it takes truly spectacular furnishings to complete their stories as well as speak to the emotions of everyone who visits our homes,” shares Kathy May, director of interior design at Blue Heron. “Cantoni has been the perfect partner in this endeavor in that, like Blue Heron, Cantoni is innovative and pushes boundaries.”
Utilizing Cantoni’s extensive portfolio, the Blue Heron Interior Design team was able to customize nearly every piece in the home to create a thoughtful and curated look for each space. “Having access to so many high-quality and diverse furnishing lines enables us to think outside the box and create unique turnkey designs for our clients with confidence,” says Kathy May, adding that the quality and one-of-a-kind feel of the pieces are unmatched.
rom the perfectly situated sectional in the downstairs family room to the unique blue velvet dining chairs, the home breathes modern elegance. “I particularly love the master bed,” says Kathy. “We had created a concept design of what we wanted it to be and worked with one of Cantoni’s longtime partners, to bring it to life. It turned out amazing and really speaks to the character of the room.”
The combination of Cantoni’s soft contemporary touch and Blue Heron’s distinctive designs are what made this project a unified experience. “The partnership really showcases Cantoni’s capabilities to manage projects like this from presentation to execution,” shares Luca Mazzolani, vice president of sales at Cantoni. “We work directly with the client to produce custom pieces like you see in this home and ensure a seamless and successful result.”
And what a stunning result it is. There was no Las Vegas luck involved in this project, just a sureness of style and service that brought together Blue Heron and Cantoni to create one well-designed home.
To learn more about Blue Heron Design Build, visit www.blueheron.com.
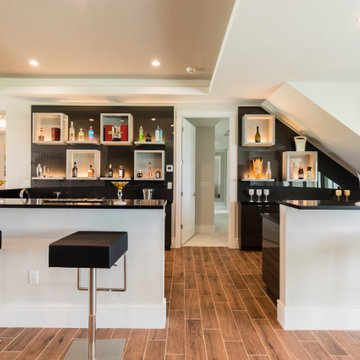
No category for "Game Room" but this fabulous space will entertain guests for hours.
Reunion Resort
Kissimmee FL
Landmark Custom Builder & Remodeling

Il soggiorno è illuminato da un'ampia portafinestra e si caratterizza per la presenza delle morbide sedute dei divani di fattura artigianale e per l'accostamento interessante dei colori, come il senape delle sedute e dei tessuti, vibrante e luminoso, e il verde petrolio della parete decorata con boiserie, ricco e profondo.
Il controsoffitto con velette illuminate sottolinea e descrive lo spazio del soggiorno.
Durante la sera, la luce soffusa delle velette può contribuire a creare un'atmosfera rilassante e intima, perfetta per trascorrere momenti piacevoli con gli ospiti o per rilassarsi in serata.

Photo of an expansive rural open plan games room in San Diego with grey walls, porcelain flooring, a ribbon fireplace, a metal fireplace surround, a wall mounted tv and beige floors.

We love this prayer room and sanctuary featuring a built-in bench, custom millwork, double doors and stone floors.
This is an example of an expansive mediterranean open plan games room in Phoenix with a reading nook, white walls, porcelain flooring, a standard fireplace, a stone fireplace surround, a wall mounted tv and white floors.
This is an example of an expansive mediterranean open plan games room in Phoenix with a reading nook, white walls, porcelain flooring, a standard fireplace, a stone fireplace surround, a wall mounted tv and white floors.

Dawn Smith Photography
Expansive classic open plan games room in Cincinnati with a home bar, grey walls, porcelain flooring, no fireplace, a wall mounted tv and brown floors.
Expansive classic open plan games room in Cincinnati with a home bar, grey walls, porcelain flooring, no fireplace, a wall mounted tv and brown floors.

New 2-story residence with additional 9-car garage, exercise room, enoteca and wine cellar below grade. Detached 2-story guest house and 2 swimming pools.
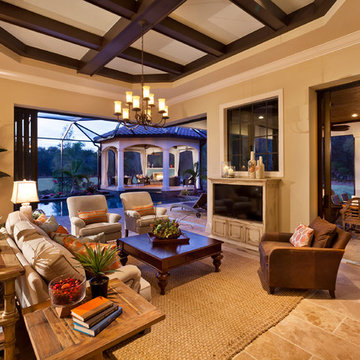
Gene Pollux | Pollux Photography
Design ideas for an expansive classic enclosed games room in Tampa with beige walls, porcelain flooring and a concealed tv.
Design ideas for an expansive classic enclosed games room in Tampa with beige walls, porcelain flooring and a concealed tv.
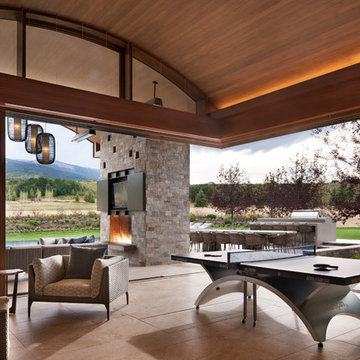
David O. Marlow
This is an example of an expansive contemporary open plan games room in Denver with a game room, beige walls, porcelain flooring, no fireplace, a wall mounted tv and beige floors.
This is an example of an expansive contemporary open plan games room in Denver with a game room, beige walls, porcelain flooring, no fireplace, a wall mounted tv and beige floors.

Open Concept Family Room, Featuring a 20' long Custom Made Douglas Fir Wood Paneled Wall with 15' Overhang, 10' Bio-Ethenol Fireplace, LED Lighting and Built-In Speakers.
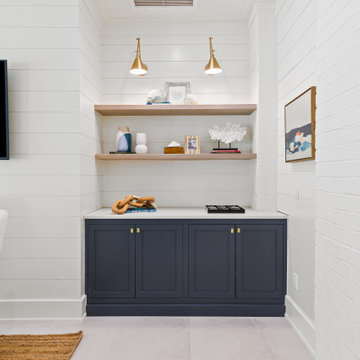
First floor game room, with large exterior sliding doors leading out to the covered first floor patio, outdoor kitchen and pool. Perfect for indoor and outdoor entertaining.

Photography by Jorge Alvarez.
Inspiration for an expansive eclectic open plan games room in Tampa with a home bar, beige walls, multi-coloured floors, porcelain flooring, no fireplace and a wall mounted tv.
Inspiration for an expansive eclectic open plan games room in Tampa with a home bar, beige walls, multi-coloured floors, porcelain flooring, no fireplace and a wall mounted tv.
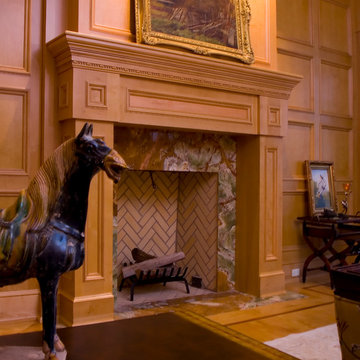
Design ideas for an expansive contemporary open plan games room in DC Metro with a reading nook, beige walls, porcelain flooring, a standard fireplace, a stone fireplace surround and no tv.
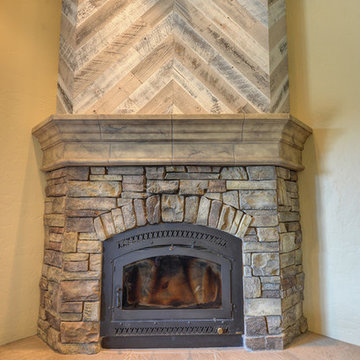
Design ideas for an expansive classic open plan games room in Sacramento with beige walls, porcelain flooring, a standard fireplace, a stone fireplace surround and a built-in media unit.

This contemporary beauty features a 3D porcelain tile wall with the TV and propane fireplace built in. The glass shelves are clear, starfire glass so they appear blue instead of green.
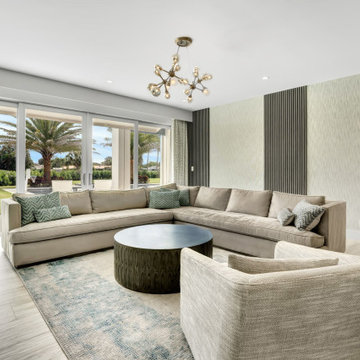
Beautiful open plan living space, ideal for family, entertaining and just lazing about. The colors evoke a sense of calm and the open space is warm and inviting.
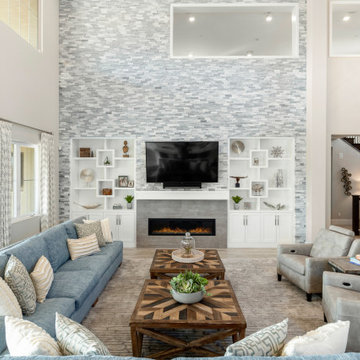
The stacked stone fireplace wall add lots of interest and texture to the room. The unique custom built-ins with square insets compliments the geometric patterns through the house.

This contemporary beauty features a 3D porcelain tile wall with the TV and propane fireplace built in. The glass shelves are clear, starfire glass so they appear blue instead of green.
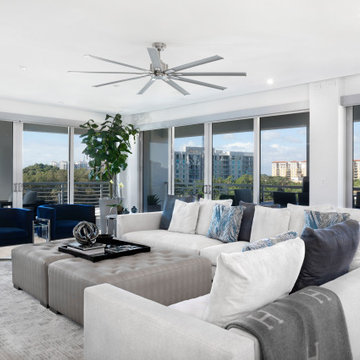
Ths bright and open family room in whites, greys and blue tones is inviting and sophisticated at the same time. They large sectional with coffee table ottomans creates a dramatic space that is also cozy.
Expansive Games Room with Porcelain Flooring Ideas and Designs
1