Expansive Garden with a Retaining Wall Ideas and Designs
Refine by:
Budget
Sort by:Popular Today
1 - 20 of 1,180 photos
Item 1 of 3
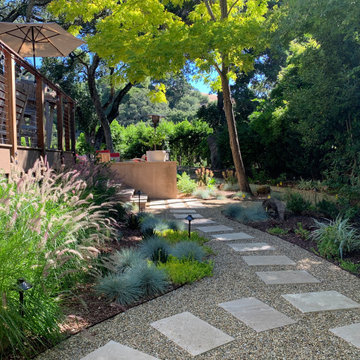
APLD 2021 Silver Award Winning Landscape Design. An expansive back yard landscape with several mature oak trees and a stunning Golden Locust tree has been transformed into a welcoming outdoor retreat. The renovations include a wraparound deck, an expansive travertine natural stone patio, stairways and pathways along with concrete retaining walls and column accents with dramatic planters. The pathways meander throughout the landscape... some with travertine stepping stones and gravel and those below the majestic oaks left natural with fallen leaves. Raised vegetable beds and fruit trees occupy some of the sunniest areas of the landscape. A variety of low-water and low-maintenance plants for both sunny and shady areas include several succulents, grasses, CA natives and other site-appropriate Mediterranean plants complimented by a variety of boulders. Dramatic white pots provide architectural accents, filled with succulents and citrus trees. Design, Photos, Drawings © Eileen Kelly, Dig Your Garden Landscape Design
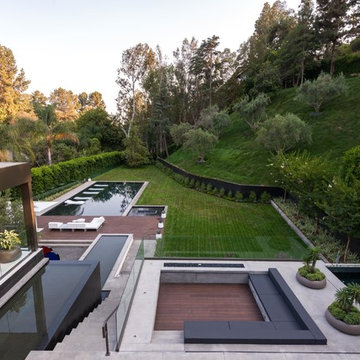
Photography by Matthew Momberger
Photo of an expansive modern back formal full sun garden for summer in Los Angeles with a retaining wall and gravel.
Photo of an expansive modern back formal full sun garden for summer in Los Angeles with a retaining wall and gravel.
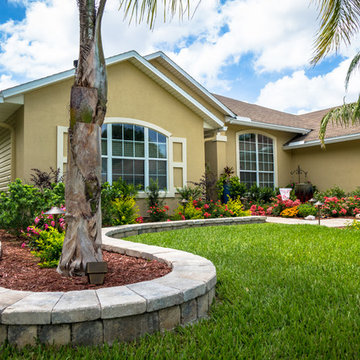
Paving a driveway and adding low stone walls to a front yard is a huge transformation that can add big value to your home.
Photo of an expansive classic front driveway full sun garden for summer in Jacksonville with a retaining wall and natural stone paving.
Photo of an expansive classic front driveway full sun garden for summer in Jacksonville with a retaining wall and natural stone paving.
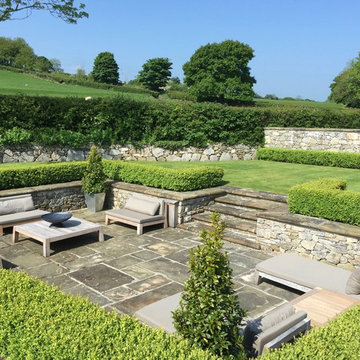
A once over grown area, boggy part of the curtilage of this replacement dwelling development. Implementing extensive drainage, tree planting and dry stone walling, the walled garden is now maturing into a beautiful private garden area of this soon to be stunning home development. With sunken dry stone walled private seating area, Box hedging, pleached Hornbeam, oak cleft gates, dry stone walling and wild life loving planting and views over rolling hills and countryside, this garden is a beautiful addition to this developments Landscape Architecture design.
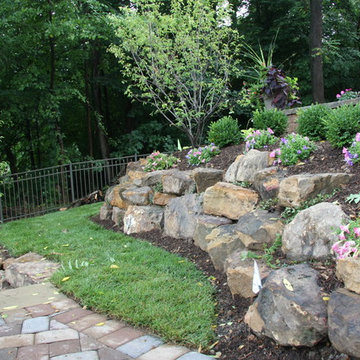
Photo of an expansive classic sloped full sun garden in Indianapolis with a retaining wall and concrete paving.
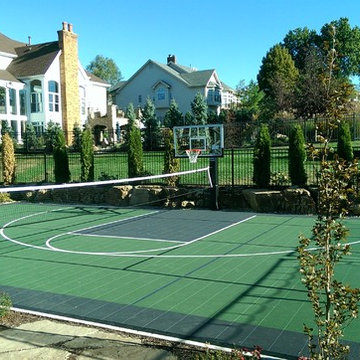
Sport Court St. Louis built this multi use court for a growing family.
Sport Court Powergame in Green and Dark Blue with White Basketball Lines and Black Multi-Sport Game Lines
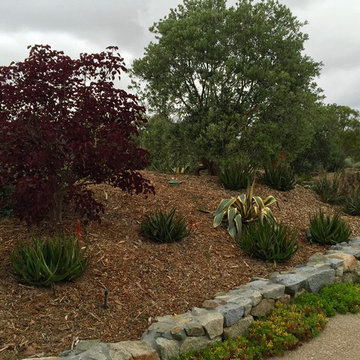
Inspiration for an expansive contemporary front driveway full sun garden in San Diego with a retaining wall and mulch.
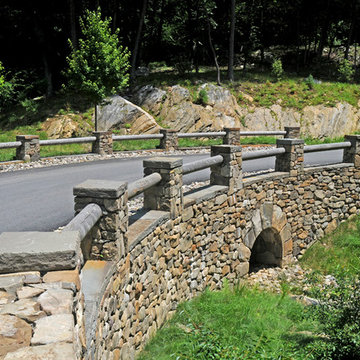
Photos by Barbara Wilson. Bedford equine compound. Mock stone bridge created along the mile long entry drive. Stream channel created with stones to allow runoff from the detention pond on the other side of the bridge flow into an existing wetland and pond downstream.
A lovely equine compound was created out of a 35 acre woodland in Bedford Corners. The design team helped the owners create the home of their dreams out of a parcel with dense woodlands, a pond and NY State wetlands. Barbara was part of the team that helped coordinate local and state wetland permits for building a mile long driveway to the future house site thru wetlands and around an existing pond. She facilitated the layout of the horse paddocks, by obtaining tree permits to clear almost 5 acres for the future grazing areas and an outdoor riding ring. She then supervised the entire development of the landscape on the property. Fences were added enclosing the paddocks. A swimming pool and pool house were laid out to allow easy access to the house without blocking views to the adjacent woodlands. A custom spa was carved out of a piece of ledge at one end of the pool. An outdoor kitchen was designed for the pool area patio and another smaller stand-alone grill was provided at the main house. Mature plantings were added surrounding the house, driveway and outbuildings to create a luxuriant setting for the quaint farmhouse styled home. Mature apple trees were planted along the driveway between the barn and the main house to provide fruit for the family. A custom designed bridge and wood railing system was added along the entry drive where a detention pond overflow connected to an existing pond.
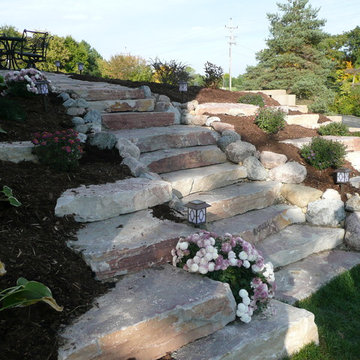
Sally Michalko
Design ideas for an expansive rustic sloped formal full sun garden in Milwaukee with a retaining wall and natural stone paving.
Design ideas for an expansive rustic sloped formal full sun garden in Milwaukee with a retaining wall and natural stone paving.
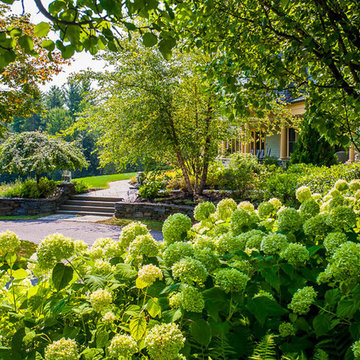
Photo of an expansive farmhouse front driveway full sun garden for summer in Boston with a retaining wall and natural stone paving.
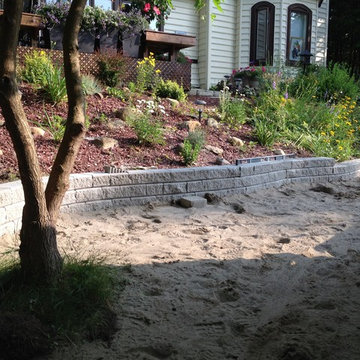
Intact-Renovations Third tier of wall being installed. You can have some back gaps in lower tiers , but not the coping tier
Inspiration for an expansive classic front formal partial sun garden for summer in Toronto with a retaining wall and concrete paving.
Inspiration for an expansive classic front formal partial sun garden for summer in Toronto with a retaining wall and concrete paving.
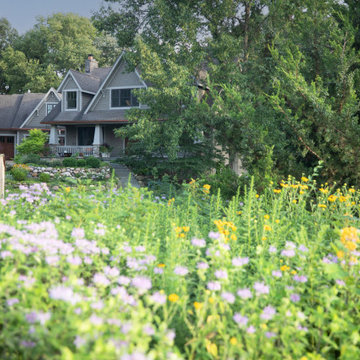
This is an example of an expansive classic front xeriscape partial sun garden in Chicago with a retaining wall and natural stone paving.
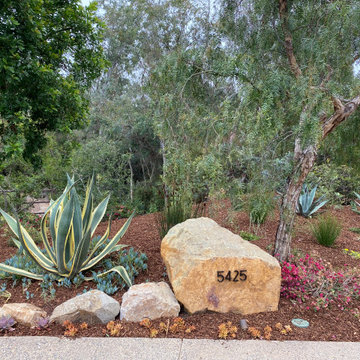
We designed this sprawling landscape at our Spanish Revival style project in Rancho Santa Fe to reflect our clients' vision of a colorful planting palette to compliment the custom ceramic tile mosaics, hand made iron work, stone and tile paths and patios, and the stucco fire pit and walls. All of these features were designed and installed by Gravel To Gold, Inc.
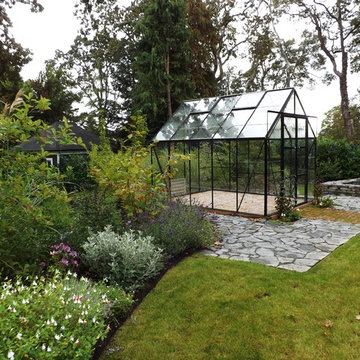
Beds brimming with salvia, lavender and other drought tolerant plants surround this garden space and greenhouse. The landing is made from basalt stone and leads to stairs to the lower level.
photo: Urban Habitats Landscape Studio
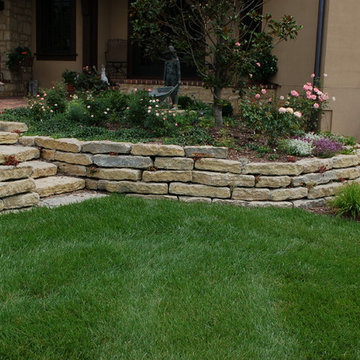
6" limestone retaining walls and steps with plantings.
Expansive classic back garden in Other with a retaining wall.
Expansive classic back garden in Other with a retaining wall.
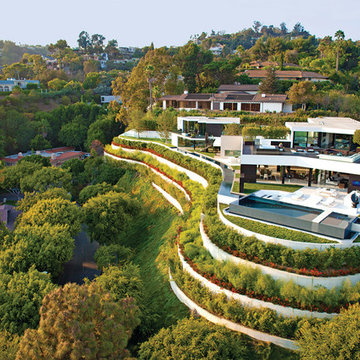
William Maccollum, Art Grey Photography
Expansive contemporary sloped full sun garden in Los Angeles with a retaining wall.
Expansive contemporary sloped full sun garden in Los Angeles with a retaining wall.
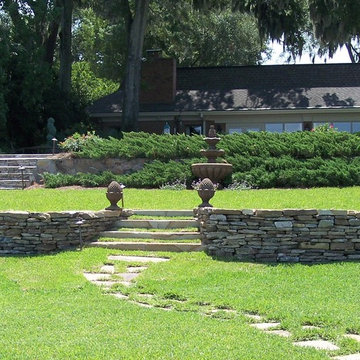
Add interest to a sloping landscape with natural stacked stone retaining wall and flagstone steps.
Photo: Randy & Ray's LLC
Design ideas for an expansive classic sloped formal full sun garden for summer in Jacksonville with a retaining wall and natural stone paving.
Design ideas for an expansive classic sloped formal full sun garden for summer in Jacksonville with a retaining wall and natural stone paving.
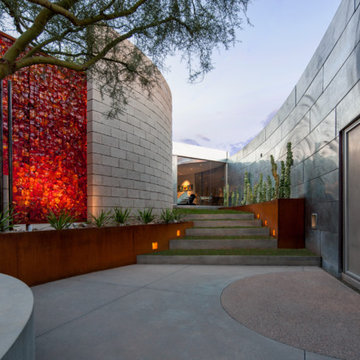
Timmerman Photography
Sculpture by Mayme Kratz
This is a home we initially built in 1995 and after it sold in 2014 we were commissioned to come back and remodel the interior of the home.
We worked with internationally renowned architect Will Bruder on the initial design on the home. The goal of home was to build a modern hillside home which made the most of the vista upon which it sat. A few ways we were able to achieve this were the unique, floor-to-ceiling glass windows on the side of the property overlooking Scottsdale, a private courtyard off the master bedroom and bathroom, and a custom commissioned sculpture Mayme Kratz.
Stonecreek's particular role in the project were to work alongside both the clients and the architect to make sure we were able to perfectly execute on the vision and design of the project. A very unique component of this house is how truly custom every feature is, all the way from the window systems and the bathtubs all the way down to the door handles and other features.
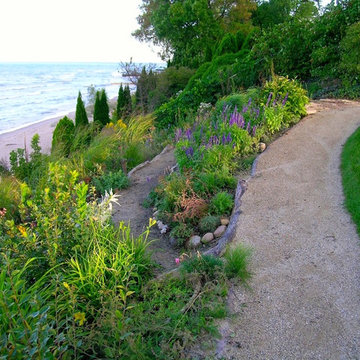
Switchback paths were created and erosion was stopped by the use of native plants to make this beautiful and textured landscape on a steep bank down to Lake Michigan.
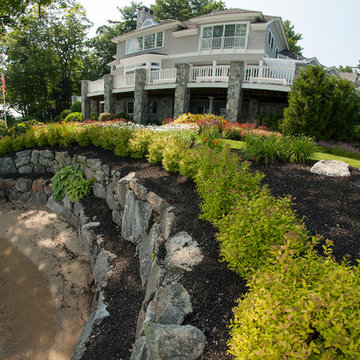
Karen Bobotas
Design ideas for an expansive traditional back full sun garden for summer in Boston with a retaining wall and mulch.
Design ideas for an expansive traditional back full sun garden for summer in Boston with a retaining wall and mulch.
Expansive Garden with a Retaining Wall Ideas and Designs
1