Expansive Gender Neutral Kids' Bedroom Ideas and Designs
Sort by:Popular Today
81 - 100 of 327 photos
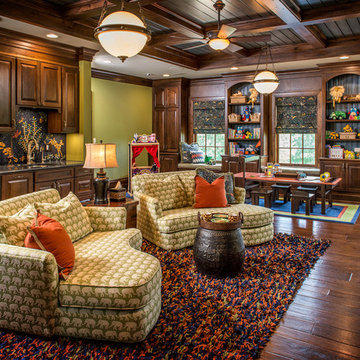
Rick Lee Photo
Mercury Mosaics
This is an example of an expansive traditional gender neutral playroom in Charleston with green walls and dark hardwood flooring.
This is an example of an expansive traditional gender neutral playroom in Charleston with green walls and dark hardwood flooring.
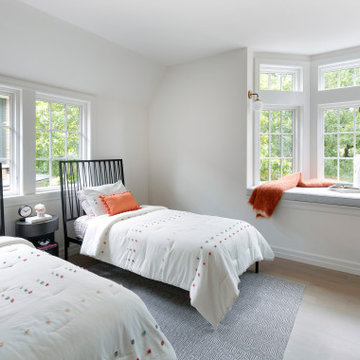
Built in the iconic neighborhood of Mount Curve, just blocks from the lakes, Walker Art Museum, and restaurants, this is city living at its best. Myrtle House is a design-build collaboration with Hage Homes and Regarding Design with expertise in Southern-inspired architecture and gracious interiors. With a charming Tudor exterior and modern interior layout, this house is perfect for all ages.
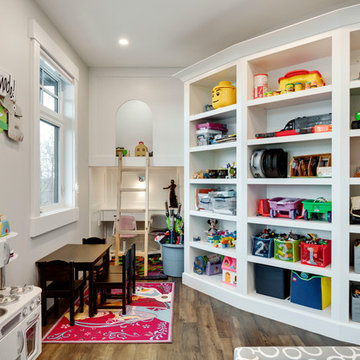
www.zoon.ca
Design ideas for an expansive classic gender neutral kids' bedroom in Calgary with grey walls, vinyl flooring and brown floors.
Design ideas for an expansive classic gender neutral kids' bedroom in Calgary with grey walls, vinyl flooring and brown floors.
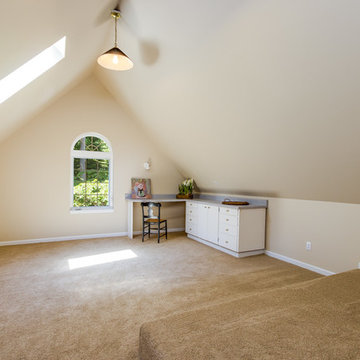
Caleb Melvin, Caleb Melvin Photography
This is an example of an expansive coastal gender neutral playroom in Seattle with beige walls and carpet.
This is an example of an expansive coastal gender neutral playroom in Seattle with beige walls and carpet.
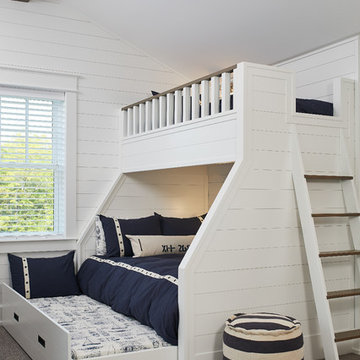
Ashley Avila Photography
Inspiration for an expansive coastal gender neutral kids' bedroom in Grand Rapids with white walls, carpet and grey floors.
Inspiration for an expansive coastal gender neutral kids' bedroom in Grand Rapids with white walls, carpet and grey floors.
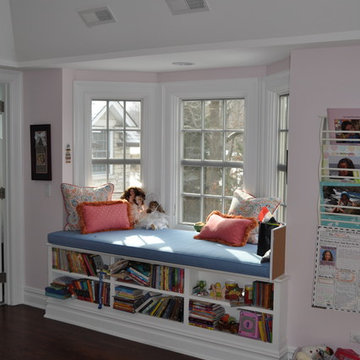
Wilmette Architect
John Toniolo Architect
Jeff Harting
North Shore Architect
Custom Home Remodel
Photo of an expansive traditional gender neutral kids' bedroom in Chicago with grey walls, dark hardwood flooring and brown floors.
Photo of an expansive traditional gender neutral kids' bedroom in Chicago with grey walls, dark hardwood flooring and brown floors.
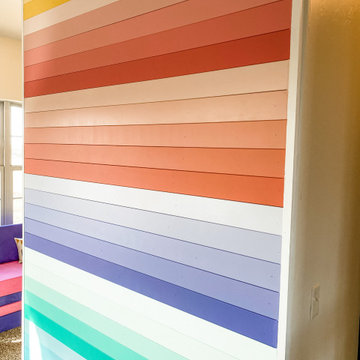
This playroom is fun, BRIGHT, and playful. I added a built-in the wraps around a corner of the room to store toys and books. I even included a reading nook. The ombre shiplap wall is the star of the show!
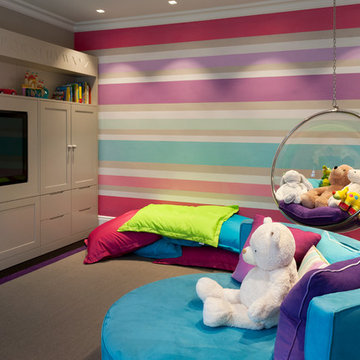
Our inspiration was from the Designers Guild fabric, to hand paint the stripes on the wall, with the round sofa swiveled to watch television and no doubt play on! The iconic bubble chair is never out of place, a timeless, fun piece to hang.
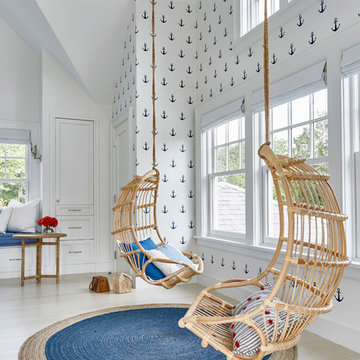
Architectural Advisement & Interior Design by Chango & Co.
Architecture by Thomas H. Heine
Photography by Jacob Snavely
See the story in Domino Magazine
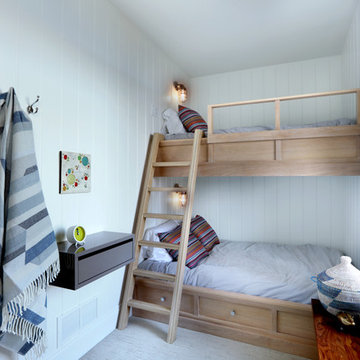
Bunk Room
Expansive scandinavian gender neutral children’s room in Grand Rapids with white walls and carpet.
Expansive scandinavian gender neutral children’s room in Grand Rapids with white walls and carpet.
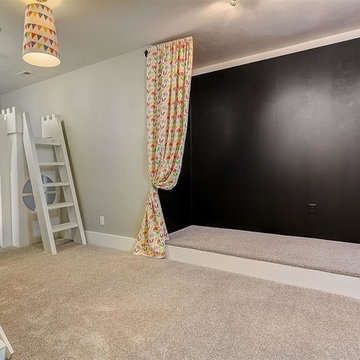
Doug Petersen Photography
Expansive traditional gender neutral kids' bedroom in Boise with beige walls and carpet.
Expansive traditional gender neutral kids' bedroom in Boise with beige walls and carpet.
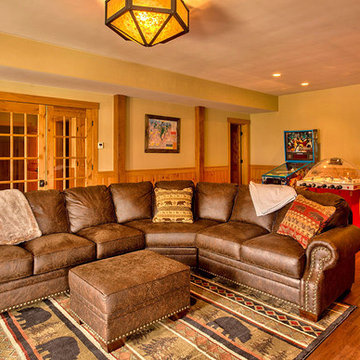
Expansive rustic gender neutral kids' bedroom in Boston with yellow walls, medium hardwood flooring and brown floors.
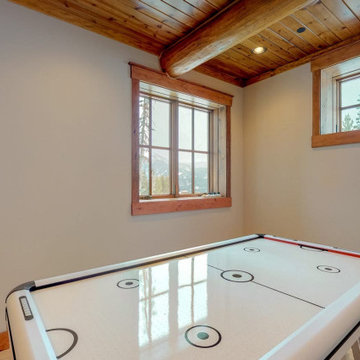
Get some air hockey playing on in the game room
Inspiration for an expansive rustic gender neutral playroom in Other with beige walls, carpet and beige floors.
Inspiration for an expansive rustic gender neutral playroom in Other with beige walls, carpet and beige floors.
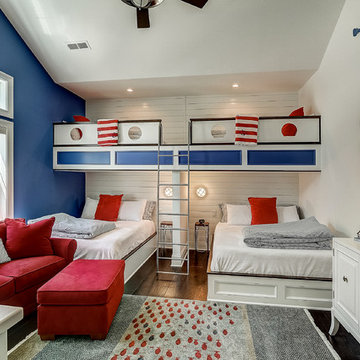
Nautical! Bunk beds!!
Expansive nautical gender neutral children’s room in Milwaukee with white walls, dark hardwood flooring and brown floors.
Expansive nautical gender neutral children’s room in Milwaukee with white walls, dark hardwood flooring and brown floors.
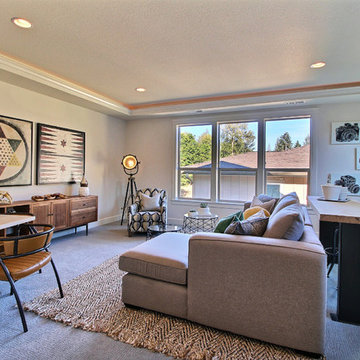
Paint by Sherwin Williams
Body Color - City Loft - SW 7631
Trim Color - Custom Color - SW 8975/3535
Master Suite & Guest Bath - Site White - SW 7070
Girls' Rooms & Bath - White Beet - SW 6287
Exposed Beams & Banister Stain - Banister Beige - SW 3128-B
Gas Fireplace by Heat & Glo
Flooring & Tile by Macadam Floor & Design
Carpet by Mohawk Flooring
Carpet Product Metro Spirit in Skylights
Tile Product - Duquesa Tile in Jasmine
Sinks by Decolav
Slab Countertops by Wall to Wall Stone Corp
Kitchen Quartz Product True North Calcutta
Master Suite Quartz Product True North Venato Extra
Girls' Bath Quartz Product True North Pebble Beach
All Other Quartz Product True North Light Silt
Windows by Milgard Windows & Doors
Window Product Style Line® Series
Window Supplier Troyco - Window & Door
Window Treatments by Budget Blinds
Lighting by Destination Lighting
Fixtures by Crystorama Lighting
Interior Design by Tiffany Home Design
Custom Cabinetry & Storage by Northwood Cabinets
Customized & Built by Cascade West Development
Photography by ExposioHDR Portland
Original Plans by Alan Mascord Design Associates
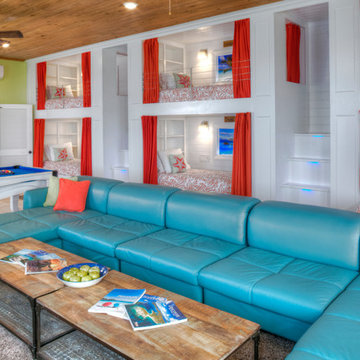
This contemporary, modern multipurpose kids' room is at Deja View, a Caribbean vacation rental villa in St. John USVI. It provides over 700 sq. ft of entertainment and bunk sleeping for kids and adults. The room stays nice and cool with a dedicated Mitsubishi split AC system. Kids are sure to be entertained with the 75 inch TV and colorful pool table. Seven can sleep comfortable on the five Twin XL and one King beds. Blue led motion sensor lights illuminate every step on the two sets of stairs so kids can safely head to the bathroom at night. The 34' long, 11' tall custom bunks were built in Texas, trucked to Florida and shipped to St. John. Nothing short of comfort, fun and entertainment for the kids here.
www.dejaviewvilla.com
Steve Simonsen Photography
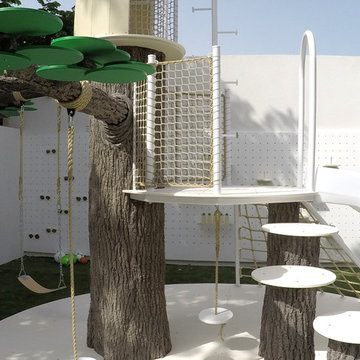
Oasis in the Desert
You can find a whole lot of fun ready for the kids in this fun contemporary play-yard in the dessert.
Theme:
The overall theme of the play-yard is a blend of creative and active outdoor play that blends with the contemporary styling of this beautiful home.
Focus:
The overall focus for the design of this amazing play-yard was to provide this family with an outdoor space that would foster an active and creative playtime for their children of various ages. The visual focus of this space is the 15-foot tree placed in the middle of the turf yard. This fantastic structure beacons the children to climb the mini stumps and enjoy the slide or swing happily from the branches all the while creating a touch of whimsical nature not typically found in the desert.
Surrounding the tree the play-yard offers an array of activities for these lucky children from the chalkboard walls to create amazing pictures to the custom ball wall to practice their skills, the custom myWall system provides endless options for the kids and parents to keep the space exciting and new. Rock holds easily clip into the wall offering ever changing climbing routes, custom water toys and games can also be adapted to the wall to fit the fun of the day.
Storage:
The myWall system offers various storage options including shelving, closed cases or hanging baskets all of which can be moved to alternate locations on the wall as the homeowners want to customize the play-yard.
Growth:
The myWall system is built to grow with the users whether it is with changing taste, updating design or growing children, all the accessories can be moved or replaced while leaving the main frame in place. The materials used throughout the space were chosen for their durability and ability to withstand the harsh conditions for many years. The tree also includes 3 levels of swings offering children of varied ages the chance to swing from the branches.
Safety:
Safety is of critical concern with any play-yard and a space in the harsh conditions of the desert presented specific concerns which were addressed with light colored materials to reflect the sun and reduce heat buildup and stainless steel hardware was used to avoid rusting. The myWall accessories all use a locking mechanism which allows for easy adjustments but also securely locks the pieces into place once set. The flooring in the treehouse was also textured to eliminate skidding.
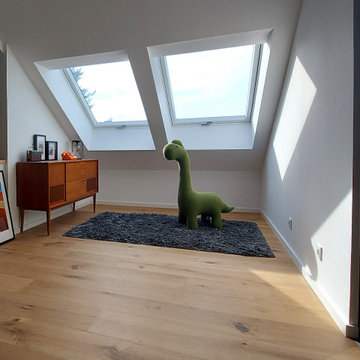
Ein Bestandshaus aus den 70er Jahren soll umgebaut und modernisiert werden.
Neben der energetischen Sanierung prägen offene lichtdurchflutete Räume,
sowie gemütliche Loungebereiche die Gestalt der zukünftigen Wohnräume.
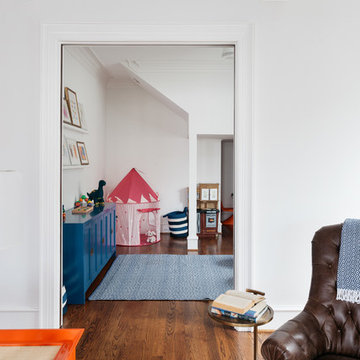
Benjamin Hill Photography
Expansive classic gender neutral kids' bedroom in Houston with white walls and medium hardwood flooring.
Expansive classic gender neutral kids' bedroom in Houston with white walls and medium hardwood flooring.
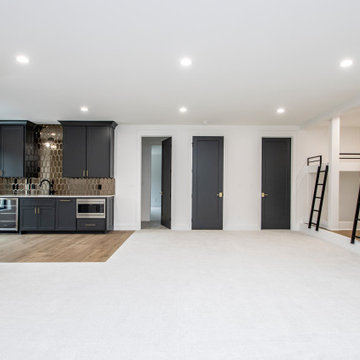
Expansive contemporary gender neutral playroom in Little Rock with white walls, carpet and white floors.
Expansive Gender Neutral Kids' Bedroom Ideas and Designs
5