Refine by:
Budget
Sort by:Popular Today
61 - 80 of 178 photos
Item 1 of 3
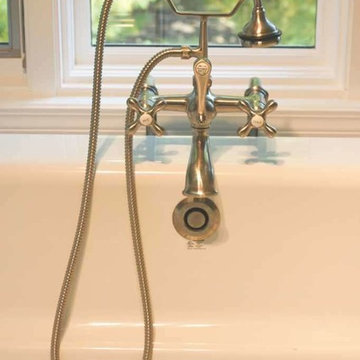
Carlas bathroom needed a major rehab and remodel upgrades too! Check out the full story including before photos.
Photo of an expansive classic grey and white ensuite bathroom in Other with flat-panel cabinets, brown cabinets, white tiles, quartz worktops, white worktops, double sinks, a built in vanity unit, a freestanding bath, a double shower, a one-piece toilet, marble tiles, grey walls, marble flooring, a submerged sink, multi-coloured floors and a hinged door.
Photo of an expansive classic grey and white ensuite bathroom in Other with flat-panel cabinets, brown cabinets, white tiles, quartz worktops, white worktops, double sinks, a built in vanity unit, a freestanding bath, a double shower, a one-piece toilet, marble tiles, grey walls, marble flooring, a submerged sink, multi-coloured floors and a hinged door.
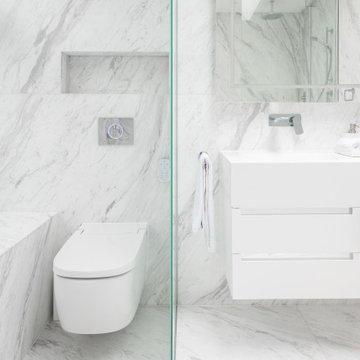
Dreamy Marble Enclosed Shower, with Stunning Skylight, modern towel rail and two sinks.
Inspiration for an expansive contemporary grey and white family bathroom in London with flat-panel cabinets, white cabinets, a walk-in shower, black and white tiles, marble tiles, multi-coloured walls, marble flooring, a wall-mounted sink, quartz worktops, multi-coloured floors, a hinged door, white worktops, double sinks and a built in vanity unit.
Inspiration for an expansive contemporary grey and white family bathroom in London with flat-panel cabinets, white cabinets, a walk-in shower, black and white tiles, marble tiles, multi-coloured walls, marble flooring, a wall-mounted sink, quartz worktops, multi-coloured floors, a hinged door, white worktops, double sinks and a built in vanity unit.
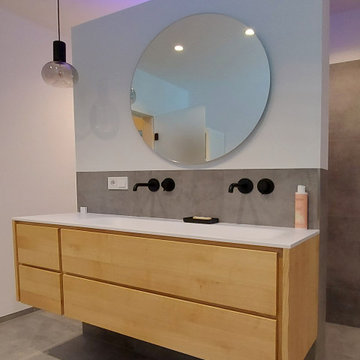
Ein Bestandshaus aus den 70er Jahren soll umgebaut und modernisiert werden.
Neben der energetischen Sanierung prägen offene lichtdurchflutete Räume,
sowie gemütliche Loungebereiche die Gestalt der zukünftigen Wohnräume.
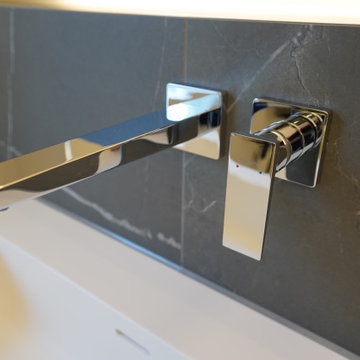
Inspiration for an expansive contemporary grey and white shower room bathroom in Munich with flat-panel cabinets, light wood cabinets, an alcove shower, a wall mounted toilet, black and white tiles, marble tiles, grey walls, marble flooring, a wall-mounted sink, solid surface worktops, black floors, an open shower, white worktops, a shower bench, double sinks, a floating vanity unit and a vaulted ceiling.
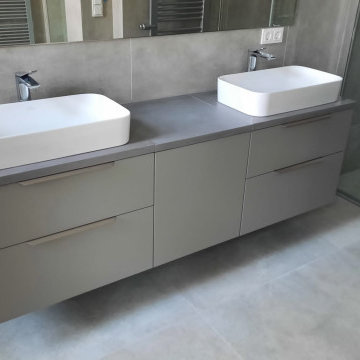
Inspiration for an expansive contemporary grey and white shower room bathroom in Berlin with flat-panel cabinets, grey cabinets, a freestanding bath, a built-in shower, a two-piece toilet, porcelain tiles, grey walls, concrete flooring, a vessel sink, quartz worktops, grey floors, a sliding door, grey worktops and a floating vanity unit.
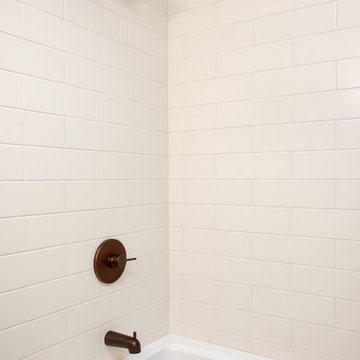
A traditional style home brought into the new century with modern touches. the space between the kitchen/dining room and living room were opened up to create a great room for a family to spend time together rather it be to set up for a party or the kids working on homework while dinner is being made. All 3.5 bathrooms were updated with a new floorplan in the master with a freestanding up and creating a large walk-in shower.
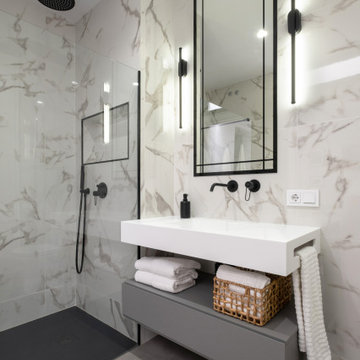
Baño de la planta baja con tonos grises
Photo of an expansive modern grey and white shower room bathroom in Seville with raised-panel cabinets, white cabinets, an alcove shower, an urinal, grey tiles, white walls, porcelain flooring, a wall-mounted sink, grey floors, white worktops, a wall niche, a single sink and a floating vanity unit.
Photo of an expansive modern grey and white shower room bathroom in Seville with raised-panel cabinets, white cabinets, an alcove shower, an urinal, grey tiles, white walls, porcelain flooring, a wall-mounted sink, grey floors, white worktops, a wall niche, a single sink and a floating vanity unit.
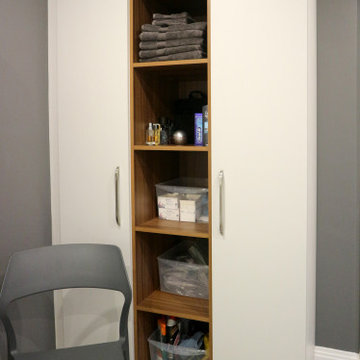
This large wet room style en-suite bathroom provides plenty of space for washing and showering. The hexagonal floor tiles and metro wall tiles add intrigue yet remain functional.
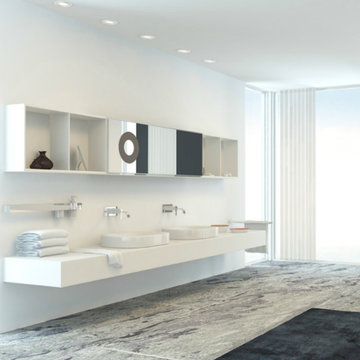
Design ideas for an expansive classic grey and white ensuite bathroom in New York with white walls, slate flooring, a trough sink, solid surface worktops, grey floors, white worktops, double sinks, a floating vanity unit and a vaulted ceiling.
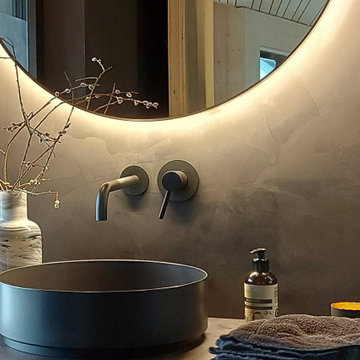
Mit dem Anspruch unter Berücksichtigung aller Anforderungen der Bauherren die beste Wohnplanung für das vorhandene Grundstück und die örtliche Umgebung zu erstellen, entstand ein einzigartiges Gebäude.
Drei klar ablesbare Baukörper verbinden sich in einem mittigen Erschließungskern, schaffen Blickbezüge zwischen den einzelnen Funktionsbereichen und erzeugen dennoch ein hohes Maß an Privatsphäre.
Die Kombination aus Massivholzelementen, Stahlbeton und Glas verbindet sich dabei zu einer wirtschaftlichen Hybridlösung mit größtmöglichem Gestaltungsspielraum.
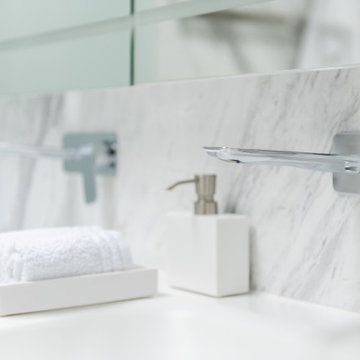
Dreamy Marble Enclosed Shower, with Stunning Skylight, modern towel rail and two sinks.
Photo of an expansive contemporary grey and white family bathroom in London with flat-panel cabinets, white cabinets, a walk-in shower, black and white tiles, marble tiles, multi-coloured walls, marble flooring, a wall-mounted sink, quartz worktops, multi-coloured floors, a hinged door, white worktops, double sinks and a built in vanity unit.
Photo of an expansive contemporary grey and white family bathroom in London with flat-panel cabinets, white cabinets, a walk-in shower, black and white tiles, marble tiles, multi-coloured walls, marble flooring, a wall-mounted sink, quartz worktops, multi-coloured floors, a hinged door, white worktops, double sinks and a built in vanity unit.
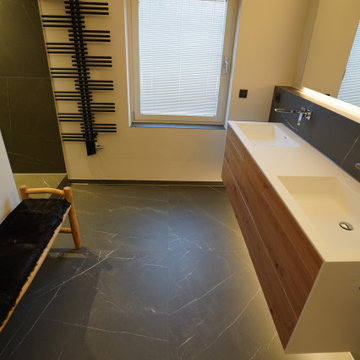
Design ideas for an expansive contemporary grey and white shower room bathroom in Munich with flat-panel cabinets, light wood cabinets, an alcove shower, a wall mounted toilet, black and white tiles, marble tiles, grey walls, marble flooring, a wall-mounted sink, solid surface worktops, black floors, an open shower, white worktops, a shower bench, double sinks, a floating vanity unit and a vaulted ceiling.
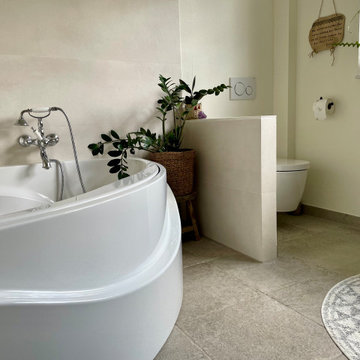
Das Master Badezimmer befindet sich im oberen Stockwerk des Hauses. Der Entwurf des Waschtisches hat uns sehr viel Freude gemacht. Er besteht aus Altholzeiche, ist entsprechend behandelt, damit Wasserflecken dem Holz nichts anhaben können. Zwei Aufsatzwaschebcken von Villeroy & Boch sowie die englischen Armaturen tragen zu seiner Einzigartigkeit bei. Die Ablage sind wie der Waschtisch maß gefertigt.
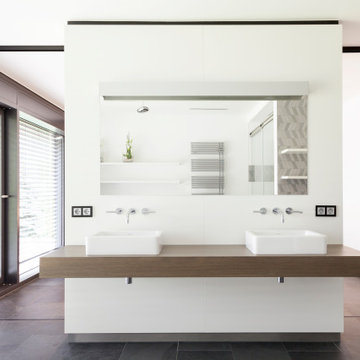
Das Master-Bad ist durch eine Trennwand vom Schlafzimmer getrennt. An dieser Trennwand befindet sich ein Waschtisch aus amerikanischem Nussbaum mit zwei getrennten Waschbecken, sowie ein großflächiger Spiegel. In der Tiefe der Trennwand sorgt ein Apothekerauszug dafür, dass alle Bad-Utensilien ihren Platz haben und alles immer aufgeräumt ist.
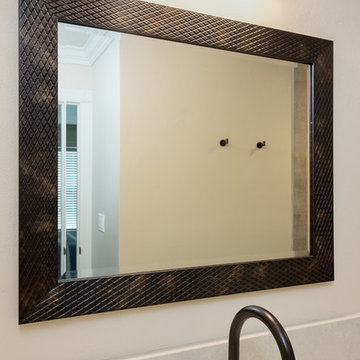
A traditional style home brought into the new century with modern touches. the space between the kitchen/dining room and living room were opened up to create a great room for a family to spend time together rather it be to set up for a party or the kids working on homework while dinner is being made. All 3.5 bathrooms were updated with a new floorplan in the master with a freestanding up and creating a large walk-in shower.

We removed the long wall of mirrors and moved the tub into the empty space at the left end of the vanity. We replaced the carpet with a beautiful and durable Luxury Vinyl Plank. We simply refaced the double vanity with a shaker style.

We removed the long wall of mirrors and moved the tub into the empty space at the left end of the vanity. We replaced the carpet with a beautiful and durable Luxury Vinyl Plank. We simply refaced the double vanity with a shaker style.

We removed the long wall of mirrors and moved the tub into the empty space at the left end of the vanity. We replaced the carpet with a beautiful and durable Luxury Vinyl Plank. We simply refaced the double vanity with a shaker style.

Inspiration for an expansive world-inspired grey and white ensuite wet room bathroom in Miami with grey cabinets, beige walls, ceramic flooring, an integrated sink, marble worktops, blue floors, white worktops, a single sink, a built in vanity unit, a hinged door, a submerged bath, a one-piece toilet and recessed-panel cabinets.

This countryside farmhouse was remodeled and added on to by removing an interior wall separating the kitchen from the dining/living room, putting an addition at the porch to extend the kitchen by 10', installing an IKEA kitchen cabinets and custom built island using IKEA boxes, custom IKEA fronts, panels, trim, copper and wood trim exhaust wood, wolf appliances, apron front sink, and quartz countertop. The bathroom was redesigned with relocation of the walk-in shower, and installing a pottery barn vanity. the main space of the house was completed with luxury vinyl plank flooring throughout. A beautiful transformation with gorgeous views of the Willamette Valley.
Expansive Grey and White Bathroom and Cloakroom Ideas and Designs
4

