Expansive Grey Bathroom Ideas and Designs
Refine by:
Budget
Sort by:Popular Today
1 - 20 of 2,679 photos
Item 1 of 3

The brief was to create a Classic Contemporary Ensuite and Principle bedroom which would be home to a number of Antique furniture items, a traditional fireplace and Classical artwork.
We created key zones within the bathroom to make sufficient use of the large space; providing a large walk-in wet-floor shower, a concealed WC area, a free-standing bath as the central focus in symmetry with his and hers free-standing basins.
We ensured a more than adequate level of storage through the vanity unit, 2 bespoke cabinets next to the window and above the toilet cistern as well as plenty of ledge spaces to rest decorative objects and bottles.
We provided a number of task, accent and ambient lighting solutions whilst also ensuring the natural lighting reaches as much of the room as possible through our design.
Our installation detailing was delivered to a very high level to compliment the level of product and design requirements.

The main space features a soaking tub and vanity, while the sauna, shower and toilet rooms are arranged along one side of the room.
Gus Cantavero Photography

This stunning master bathroom features a walk-in shower with mosaic wall tile and a built-in shower bench, custom brass bathroom hardware and marble floors, which we can't get enough of!

Design ideas for an expansive classic ensuite bathroom in Phoenix with raised-panel cabinets, beige cabinets, a freestanding bath, grey tiles, beige walls, porcelain flooring, a submerged sink, beige floors, beige worktops, double sinks and a built in vanity unit.

This Master Suite while being spacious, was poorly planned in the beginning. Master Bathroom and Walk-in Closet were small relative to the Bedroom size. Bathroom, being a maze of turns, offered a poor traffic flow. It only had basic fixtures and was never decorated to look like a living space. Geometry of the Bedroom (long and stretched) allowed to use some of its' space to build two Walk-in Closets while the original walk-in closet space was added to adjacent Bathroom. New Master Bathroom layout has changed dramatically (walls, door, and fixtures moved). The new space was carefully planned for two people using it at once with no sacrifice to the comfort. New shower is huge. It stretches wall-to-wall and has a full length bench with granite top. Frame-less glass enclosure partially sits on the tub platform (it is a drop-in tub). Tiles on the walls and on the floor are of the same collection. Elegant, time-less, neutral - something you would enjoy for years. This selection leaves no boundaries on the decor. Beautiful open shelf vanity cabinet was actually made by the Home Owners! They both were actively involved into the process of creating their new oasis. New Master Suite has two separate Walk-in Closets. Linen closet which used to be a part of the Bathroom, is now accessible from the hallway. Master Bedroom, still big, looks stunning. It reflects taste and life style of the Home Owners and blends in with the overall style of the House. Some of the furniture in the Bedroom was also made by the Home Owners.

Adrian Shellard Photography
This is an example of an expansive farmhouse ensuite bathroom in Calgary with medium wood cabinets, a freestanding bath, white tiles, metro tiles, white walls, porcelain flooring, a vessel sink, engineered stone worktops, white floors, white worktops and flat-panel cabinets.
This is an example of an expansive farmhouse ensuite bathroom in Calgary with medium wood cabinets, a freestanding bath, white tiles, metro tiles, white walls, porcelain flooring, a vessel sink, engineered stone worktops, white floors, white worktops and flat-panel cabinets.

Design ideas for an expansive contemporary ensuite bathroom in San Francisco with a claw-foot bath, a walk-in shower, a one-piece toilet, black and white tiles, stone tiles, marble flooring, a trough sink and an open shower.
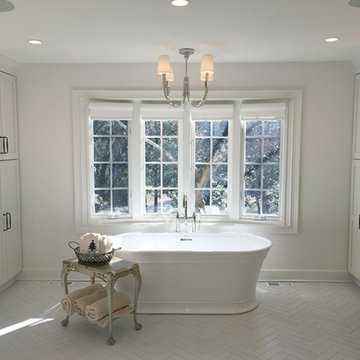
Master bath with two full vanities, water closet, curbless shower, and freestanding soaker tub.
Expansive farmhouse ensuite bathroom in Atlanta with recessed-panel cabinets, white cabinets, a freestanding bath, a built-in shower, a two-piece toilet, ceramic flooring, a submerged sink, granite worktops, white floors, a hinged door, white worktops, an enclosed toilet, a single sink and a built in vanity unit.
Expansive farmhouse ensuite bathroom in Atlanta with recessed-panel cabinets, white cabinets, a freestanding bath, a built-in shower, a two-piece toilet, ceramic flooring, a submerged sink, granite worktops, white floors, a hinged door, white worktops, an enclosed toilet, a single sink and a built in vanity unit.
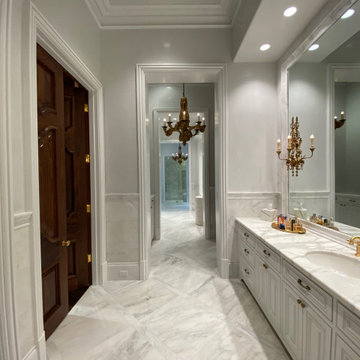
Venetian plaster walls and ceiling.
Designer: Ladco Resort Design
Builder: Sebastian Construction Company
Expansive ensuite bathroom in Houston with raised-panel cabinets, white cabinets, marble worktops, double sinks and a built in vanity unit.
Expansive ensuite bathroom in Houston with raised-panel cabinets, white cabinets, marble worktops, double sinks and a built in vanity unit.

We removed the long wall of mirrors and moved the tub into the empty space at the left end of the vanity. We replaced the carpet with a beautiful and durable Luxury Vinyl Plank. We simply refaced the double vanity with a shaker style.
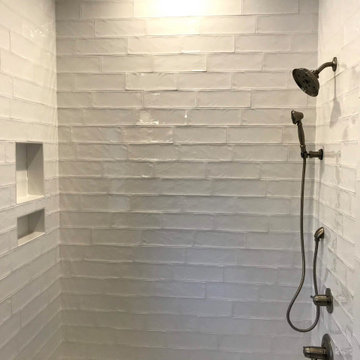
Farmhouse style black and white, jack and jill bathroom with tiled alcove shower.
Expansive family bathroom in Other with shaker cabinets, grey cabinets, a double shower, a two-piece toilet, white tiles, porcelain tiles, grey walls, a submerged sink, engineered stone worktops, white worktops, a shower bench, double sinks, a freestanding vanity unit, porcelain flooring, black floors and a hinged door.
Expansive family bathroom in Other with shaker cabinets, grey cabinets, a double shower, a two-piece toilet, white tiles, porcelain tiles, grey walls, a submerged sink, engineered stone worktops, white worktops, a shower bench, double sinks, a freestanding vanity unit, porcelain flooring, black floors and a hinged door.
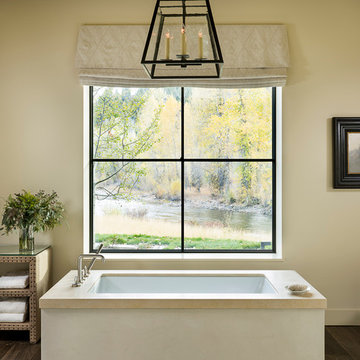
Custom thermally broken steel windows and doors for every environment. Experience the evolution! #JadaSteelWindows
Photo of an expansive classic cream and black ensuite bathroom in Sacramento with a freestanding bath, beige walls and dark hardwood flooring.
Photo of an expansive classic cream and black ensuite bathroom in Sacramento with a freestanding bath, beige walls and dark hardwood flooring.
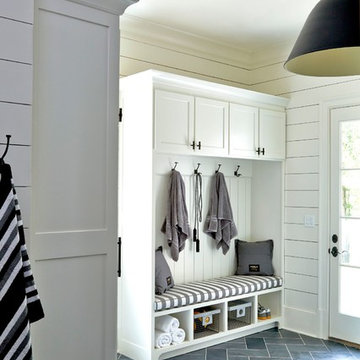
Lauren Rubinstein
Inspiration for an expansive rural sauna bathroom in Atlanta with shaker cabinets, white cabinets, a one-piece toilet, black tiles, stone tiles, white walls, slate flooring, a submerged sink and granite worktops.
Inspiration for an expansive rural sauna bathroom in Atlanta with shaker cabinets, white cabinets, a one-piece toilet, black tiles, stone tiles, white walls, slate flooring, a submerged sink and granite worktops.

stephen allen photography
Design ideas for an expansive traditional ensuite half tiled bathroom in Miami with a submerged sink, recessed-panel cabinets, medium wood cabinets, a corner shower, mosaic tiles, mosaic tile flooring, marble worktops and feature lighting.
Design ideas for an expansive traditional ensuite half tiled bathroom in Miami with a submerged sink, recessed-panel cabinets, medium wood cabinets, a corner shower, mosaic tiles, mosaic tile flooring, marble worktops and feature lighting.

Inspiration for an expansive contemporary ensuite bathroom in Sydney with flat-panel cabinets, medium wood cabinets, a freestanding bath, a walk-in shower, green tiles, marble tiles, ceramic flooring, a vessel sink, marble worktops, grey floors, an open shower, green worktops, double sinks, a floating vanity unit and exposed beams.

Complete update on this 'builder-grade' 1990's primary bathroom - not only to improve the look but also the functionality of this room. Such an inspiring and relaxing space now ...

Master bathroom addition. Terrazzo tile floors, and free standing tub.
Design ideas for an expansive midcentury ensuite bathroom in Portland with flat-panel cabinets, a walk-in shower, engineered stone worktops, double sinks and a floating vanity unit.
Design ideas for an expansive midcentury ensuite bathroom in Portland with flat-panel cabinets, a walk-in shower, engineered stone worktops, double sinks and a floating vanity unit.

Master Bathroom Lighting: Black Metal Banded Lantern and Glass Cylinder Pendant Lights | Master Bathroom Vanity: Custom Built Dark Brown Wood with Copper Drawer and Door Pulls; Fantasy Macaubas Quartzite Countertop; White Porcelain Undermount Sinks; Black Matte Wall-mounted Faucets; Three Rectangular Black Framed Mirrors | Master Bathroom Backsplash: Blue-Grey Multi-color Glass Tile | Master Bathroom Tub: Freestanding Bathtub with Matte Black Hardware | Master Bathroom Shower: Large Format Porcelain Tile with Blue-Grey Multi-color Glass Tile Shower Niche, Glass Shower Surround, and Matte Black Shower Hardware | Master Bathroom Wall Color: Blue-Grey | Master Bathroom Flooring: Pebble Tile
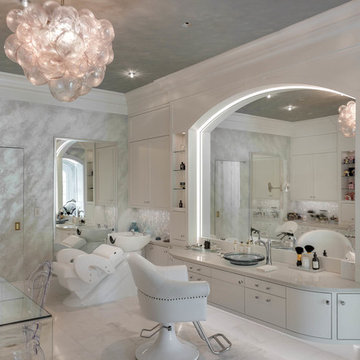
Rob Karosis
Inspiration for an expansive traditional ensuite bathroom in Boston with flat-panel cabinets, white cabinets, marble flooring, a vessel sink, marble worktops, grey floors and grey worktops.
Inspiration for an expansive traditional ensuite bathroom in Boston with flat-panel cabinets, white cabinets, marble flooring, a vessel sink, marble worktops, grey floors and grey worktops.

Sweetlake Interior Design Houston TX, Kenny Fenton, Lori Toups Fenton
Expansive traditional ensuite bathroom with grey cabinets, a freestanding bath, a built-in shower, a wall mounted toilet, white tiles, porcelain tiles, white walls, porcelain flooring, a built-in sink, marble worktops, white floors and a hinged door.
Expansive traditional ensuite bathroom with grey cabinets, a freestanding bath, a built-in shower, a wall mounted toilet, white tiles, porcelain tiles, white walls, porcelain flooring, a built-in sink, marble worktops, white floors and a hinged door.
Expansive Grey Bathroom Ideas and Designs
1

 Shelves and shelving units, like ladder shelves, will give you extra space without taking up too much floor space. Also look for wire, wicker or fabric baskets, large and small, to store items under or next to the sink, or even on the wall.
Shelves and shelving units, like ladder shelves, will give you extra space without taking up too much floor space. Also look for wire, wicker or fabric baskets, large and small, to store items under or next to the sink, or even on the wall.  The sink, the mirror, shower and/or bath are the places where you might want the clearest and strongest light. You can use these if you want it to be bright and clear. Otherwise, you might want to look at some soft, ambient lighting in the form of chandeliers, short pendants or wall lamps. You could use accent lighting around your bath in the form to create a tranquil, spa feel, as well.
The sink, the mirror, shower and/or bath are the places where you might want the clearest and strongest light. You can use these if you want it to be bright and clear. Otherwise, you might want to look at some soft, ambient lighting in the form of chandeliers, short pendants or wall lamps. You could use accent lighting around your bath in the form to create a tranquil, spa feel, as well. 